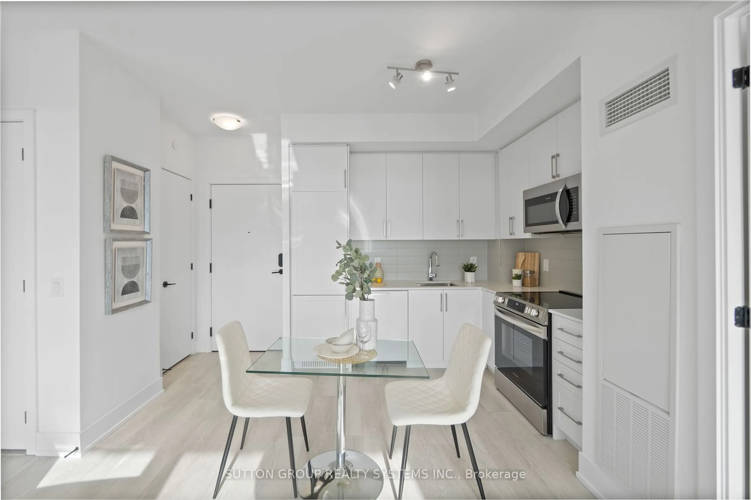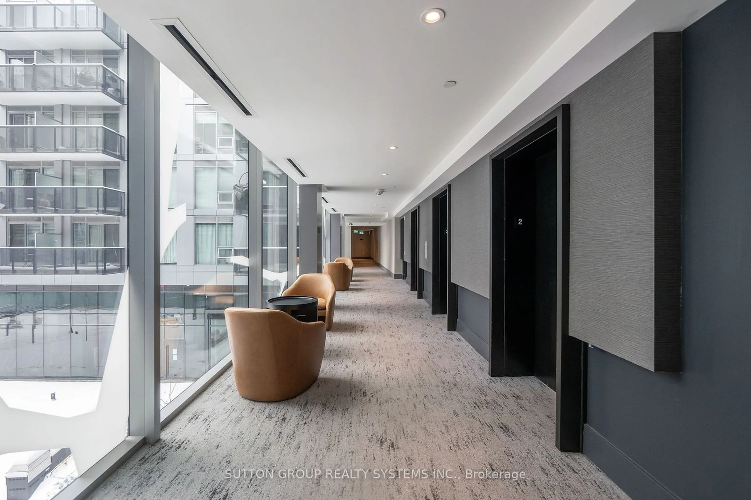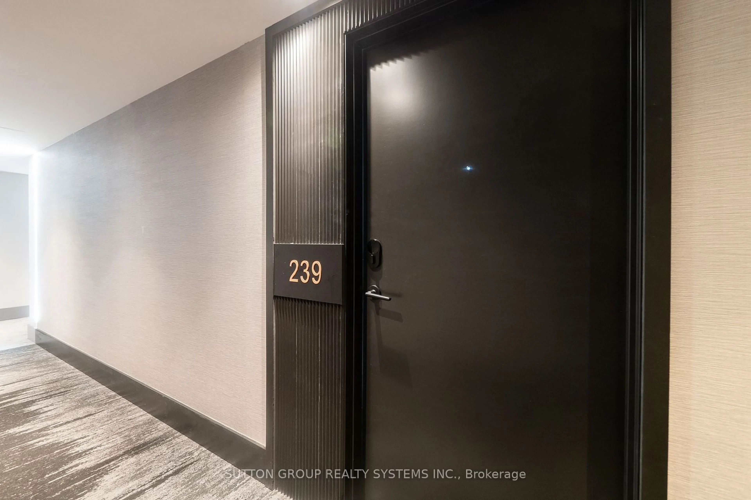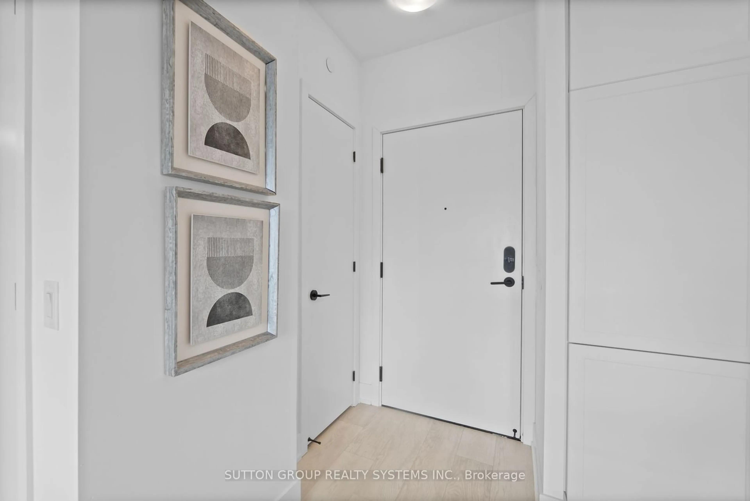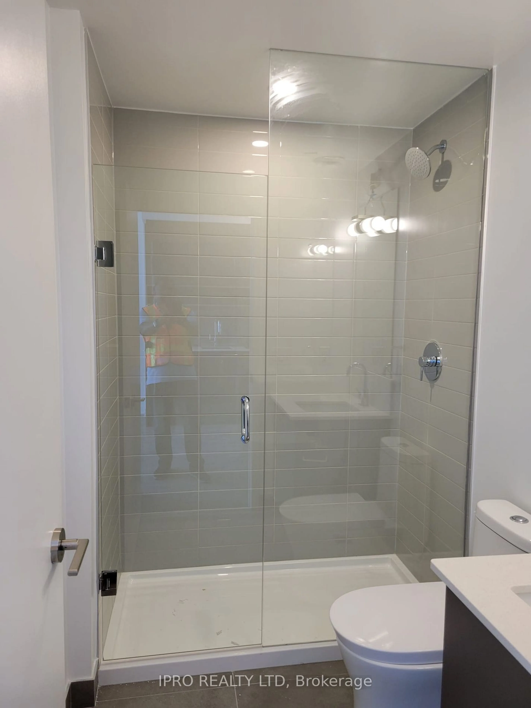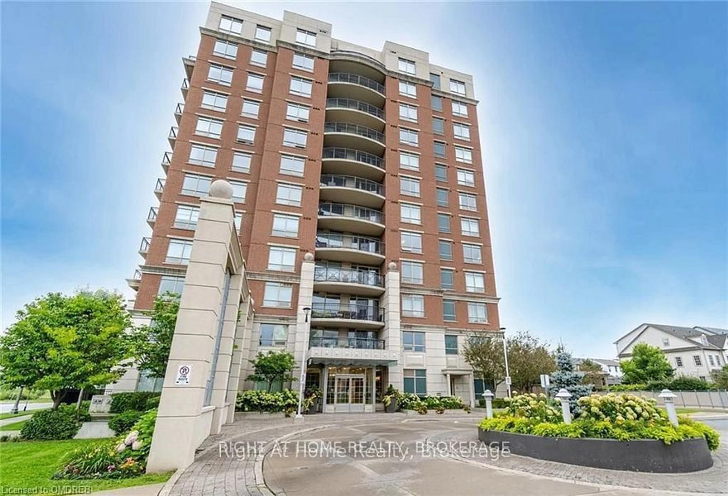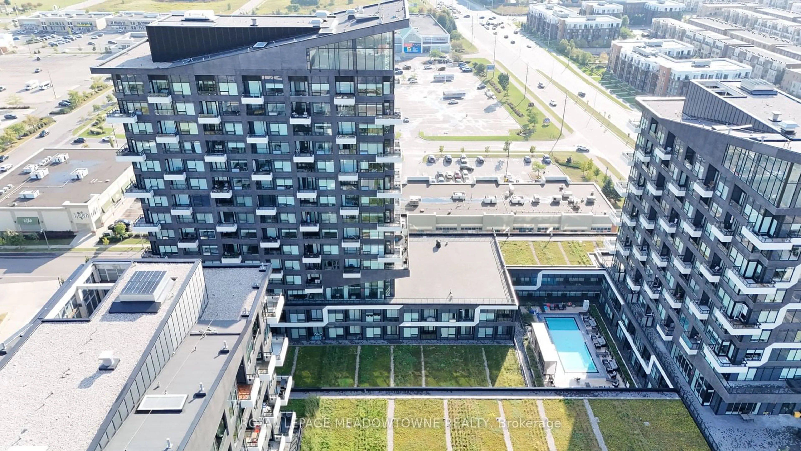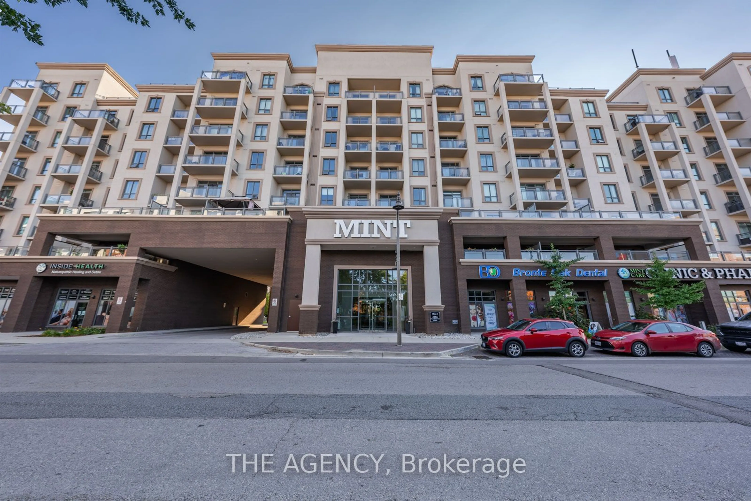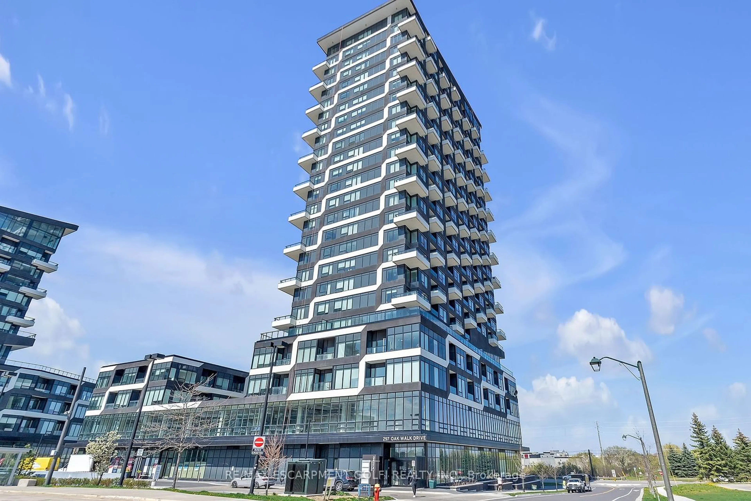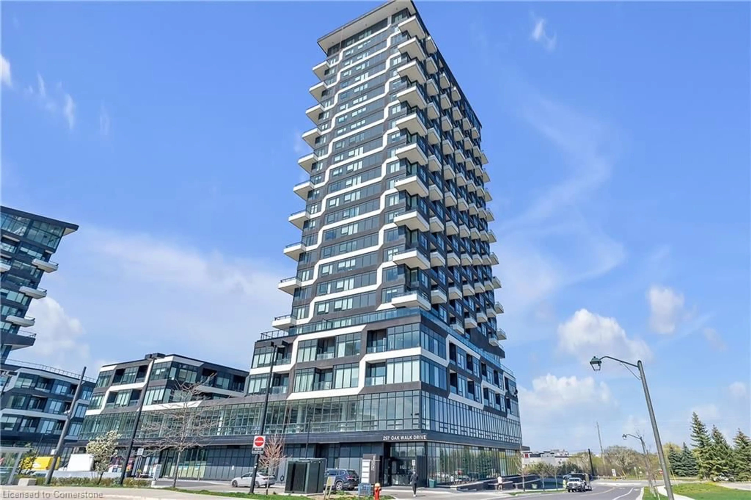2450 Old Bronte Rd #239, Oakville, Ontario L5M 5P6
Contact us about this property
Highlights
Estimated ValueThis is the price Wahi expects this property to sell for.
The calculation is powered by our Instant Home Value Estimate, which uses current market and property price trends to estimate your home’s value with a 90% accuracy rate.Not available
Price/Sqft$903/sqft
Est. Mortgage$2,895/mo
Maintenance fees$589/mo
Tax Amount (2025)$2,846/yr
Days On Market7 days
Description
This One-of-a-kind, Meticulously Kept 2 Bedroom 2 bath Condo Boasts Over 700 Sq Ft Of Living Area With A Spacious & Practical Layout Nestled In One of the Most Sought-After OAKVILLE Neighbourhoods. Walk In To This Unit & Breath The Openness - Be Inspired & Unwind Your Creative Side. Enjoy The Open Concept Layout W/Gorgeous Finishes & Tons Of Upgrades Starting With The A Professionally Designed Front Entryway with a Solid Core Door, Security View-Hole Equipped With A Contemporary Finished Hardware, Walk In to The Elegant Wide-Plank Laminate Flooring That Follows You ThroughOut The Unit. Featuring Modern 5 1/2 Flat Baseboards, Smooth ceilings ThroughOut The Unit, Neutral colour, Tons of Natural Light + 12 x 24 Porcelain Floor Tiles in Bathroom(s). Enjoy The Sparkling Clean Kitchen Boasting Contemporary Custom Designed Cabinetry With Soft-Close & Anti-Slam Kitchen Cabinets & Drawers, Quartz Countertops, Ceramic Tile Backsplash, Lots Of Cabinet/Counter Space & Premium Kitchen Appliances, including Fully Integrated European-Style Refrigerator & Dishwasher & A Stainless-Steel Range With An Over-The-Range Microwave.This Condos Offers TWO Bedrooms Which Are Flooded With Natural Light And Are Very Cosy & Comfortable. The Primary Bedroom Offers A Large Walk-In Closet, a 4 Piece Ensuite Bath Boasting A Stand-Up Shower with Porcelain Tile Surrounds & Framed Glass doors. Walk-Out To Your Own Private & Covered Balcony Overlooking A Quiet Street. Combine It Altoegther With The Buildings Top Notch Amenities, High Demand Location Which Is Steps To Transit, Shopping, Groceries, Highway, Fine Dining & You Have Yourself The "PERFECT" Condo To Call "HOME".
Property Details
Interior
Features
Main Floor
Foyer
3.14 x 2.14Hardwood Floor / Open Concept / Closet
Kitchen
3.14 x 2.48B/I Appliances / Backsplash / Undermount Sink
Living
2.35 x 3.14W/O To Balcony / Hardwood Floor / Open Concept
Prim Bdrm
4.46 x 3.21W/I Closet / 4 Pc Ensuite / Hardwood Floor
Exterior
Features
Parking
Garage spaces 1
Garage type Underground
Other parking spaces 0
Total parking spaces 1
Condo Details
Amenities
Bbqs Allowed, Concierge, Guest Suites, Gym, Indoor Pool, Party/Meeting Room
Inclusions
Property History
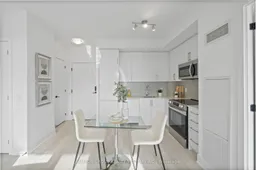 40
40Get up to 1% cashback when you buy your dream home with Wahi Cashback

A new way to buy a home that puts cash back in your pocket.
- Our in-house Realtors do more deals and bring that negotiating power into your corner
- We leverage technology to get you more insights, move faster and simplify the process
- Our digital business model means we pass the savings onto you, with up to 1% cashback on the purchase of your home
