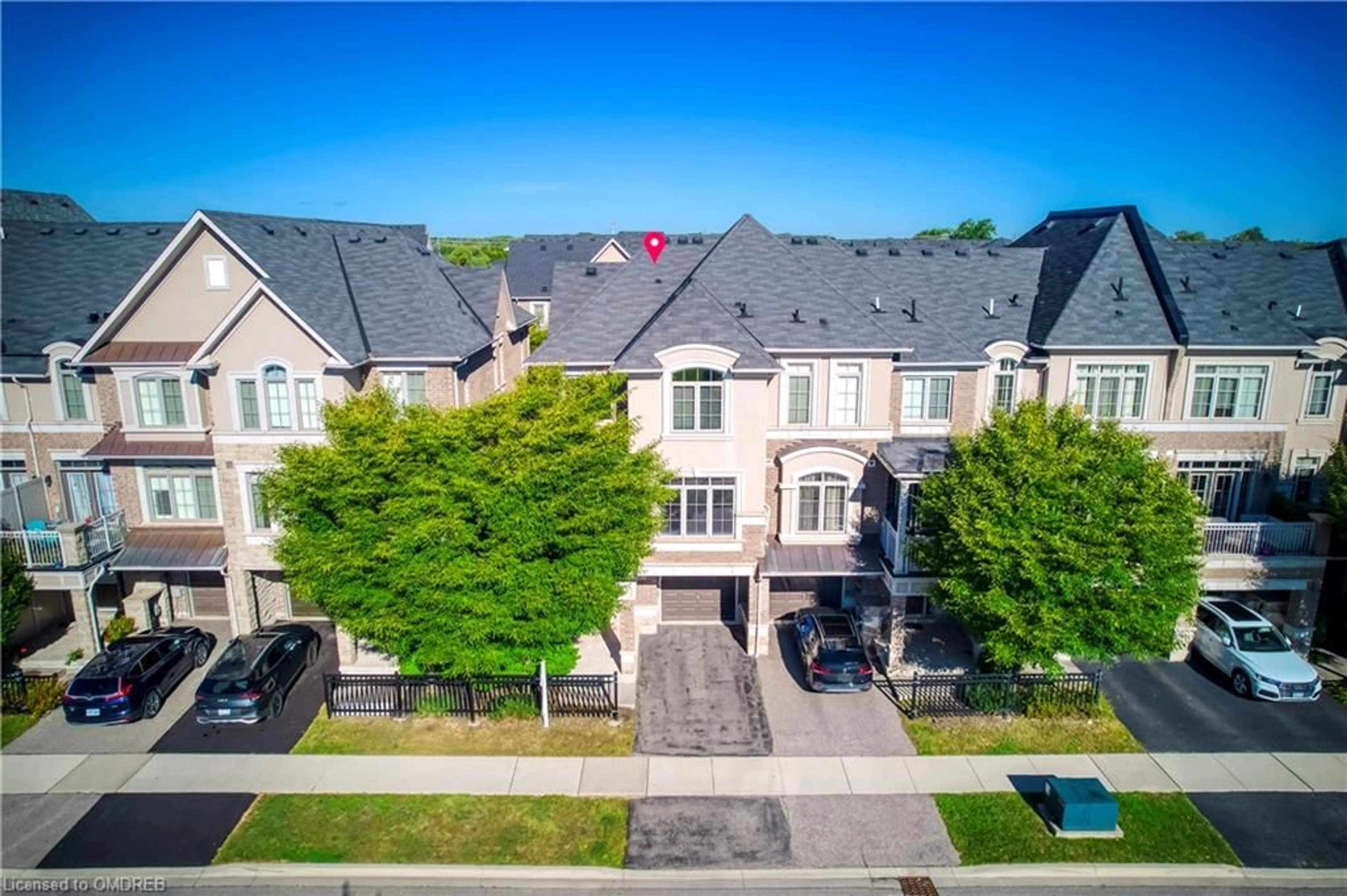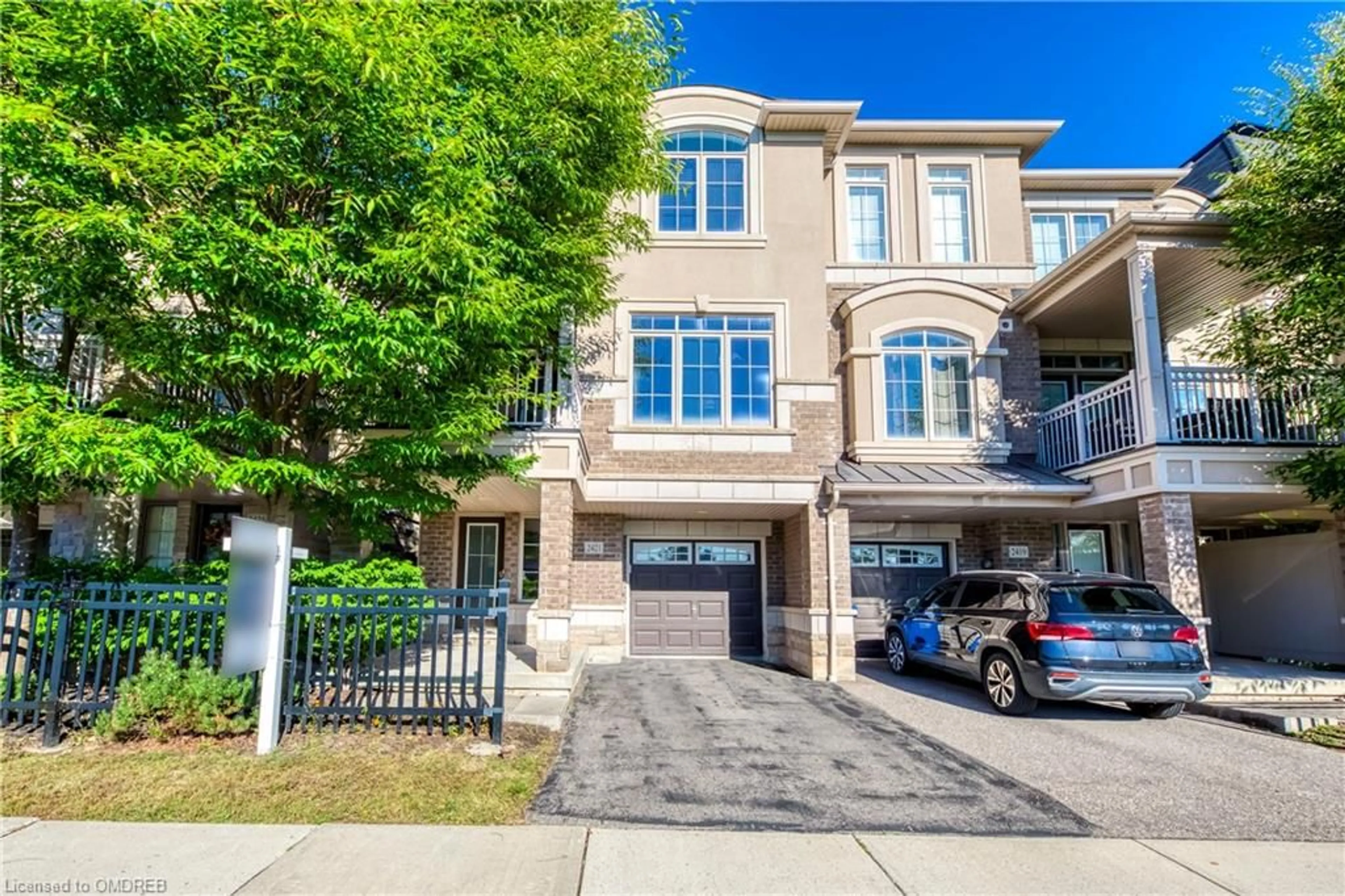2421 Greenwich Dr, Oakville, Ontario L6M 0S4
Contact us about this property
Highlights
Estimated ValueThis is the price Wahi expects this property to sell for.
The calculation is powered by our Instant Home Value Estimate, which uses current market and property price trends to estimate your home’s value with a 90% accuracy rate.$934,000*
Price/Sqft$678/sqft
Est. Mortgage$3,972/mth
Maintenance fees$103/mth
Tax Amount (2024)$3,303/yr
Days On Market10 days
Description
Welcome to stylish living in this beautifully upgraded executive end-unit townhome. This stunning home features 2+1 bedrooms, 1.5 bathrooms, and an open-concept layout with 9-foot ceilings, hardwood flooring, custom stone accent walls, pot lighting, and elegant light fixtures. The kitchen features granite countertops, stainless steel appliances, and a spacious island perfect for entertaining. The second floor includes a spacious primary bedroom with a custom walk-in closet, a second bedroom, and a versatile den—ideal for a home office. Nestled on a quiet cul-de-sac with park views from every window! Additional features include a single- car garage and a private balcony. Located in desirable Westmount, a family-oriented neighborhood, close to top-rated schools, parks, the Oakville Hospital, and easy access to highways and the Bronte GO. Amenities such as Starbucks, a pharmacy, and a walk-in clinic are just a short walk away. This home offers both comfort, style and convenience. You will love this home
Property Details
Interior
Features
Main Floor
Dining Room
2.64 x 3.07Great Room
3.51 x 5.28Kitchen
2.44 x 2.84Bathroom
2-Piece
Exterior
Features
Parking
Garage spaces 1
Garage type -
Other parking spaces 1
Total parking spaces 2
Property History
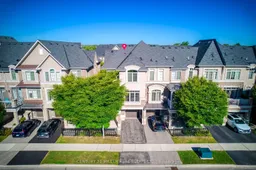 40
40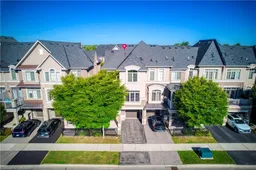 39
39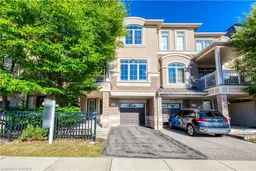 44
44Get up to 1% cashback when you buy your dream home with Wahi Cashback

A new way to buy a home that puts cash back in your pocket.
- Our in-house Realtors do more deals and bring that negotiating power into your corner
- We leverage technology to get you more insights, move faster and simplify the process
- Our digital business model means we pass the savings onto you, with up to 1% cashback on the purchase of your home
