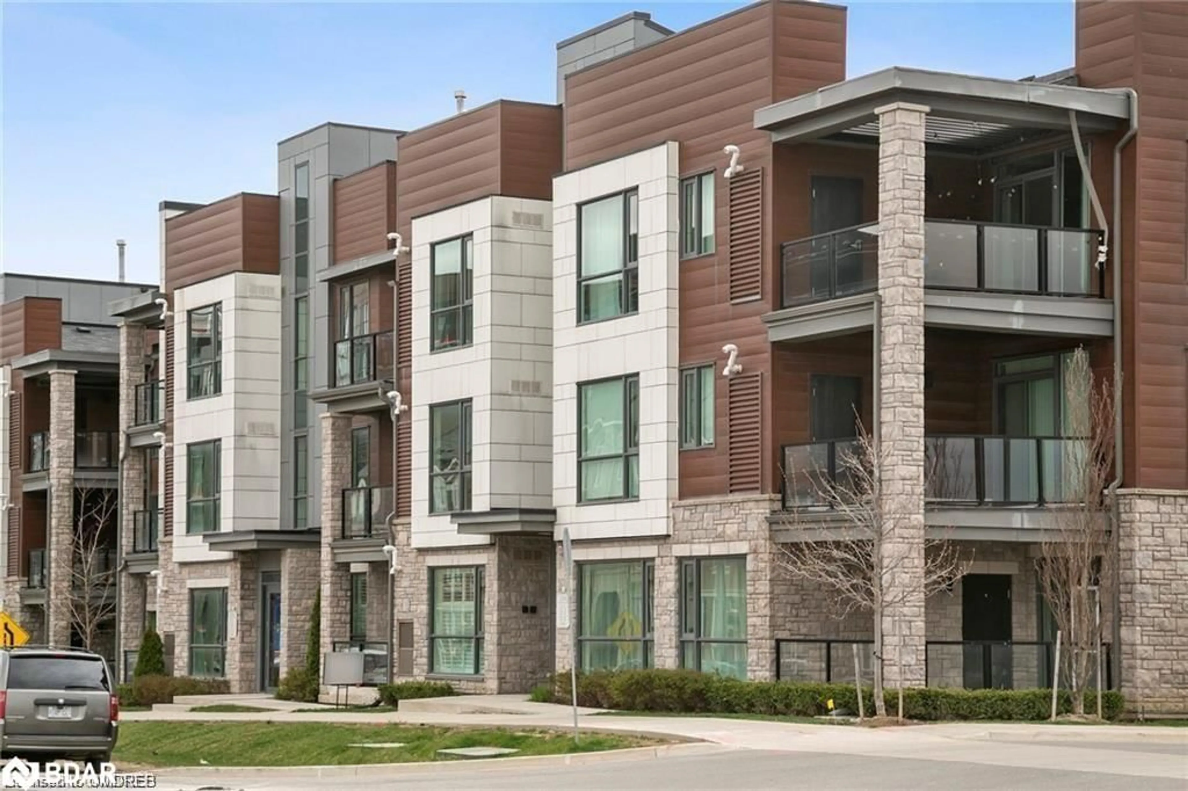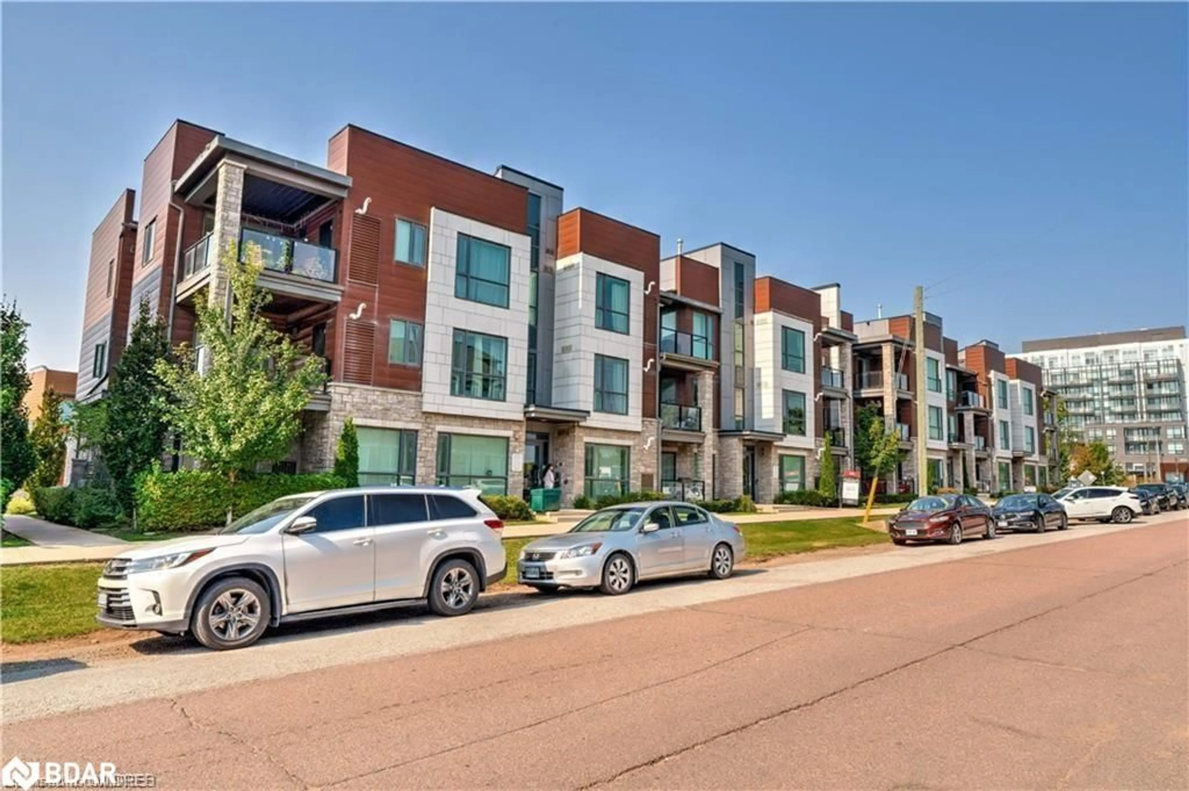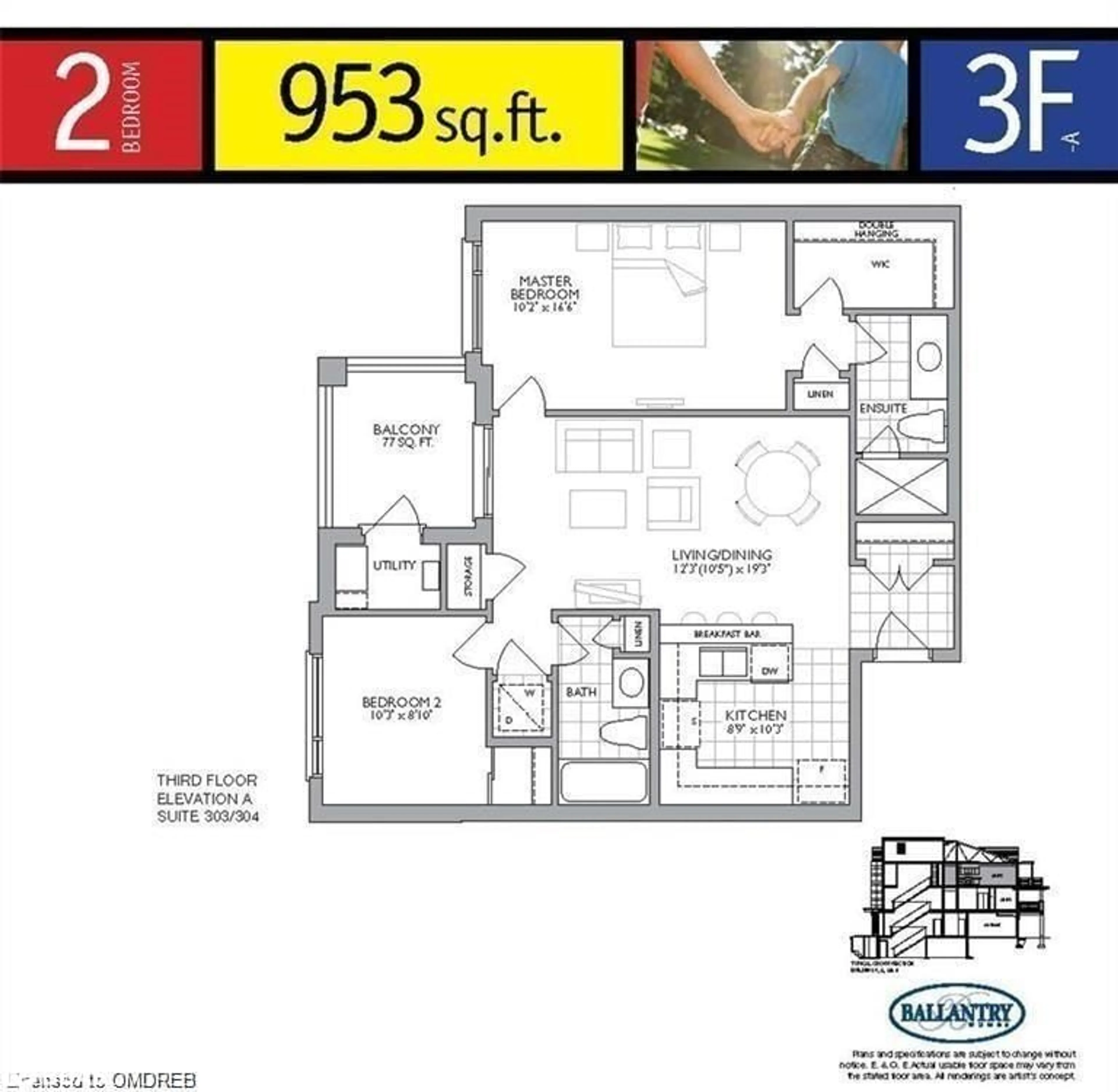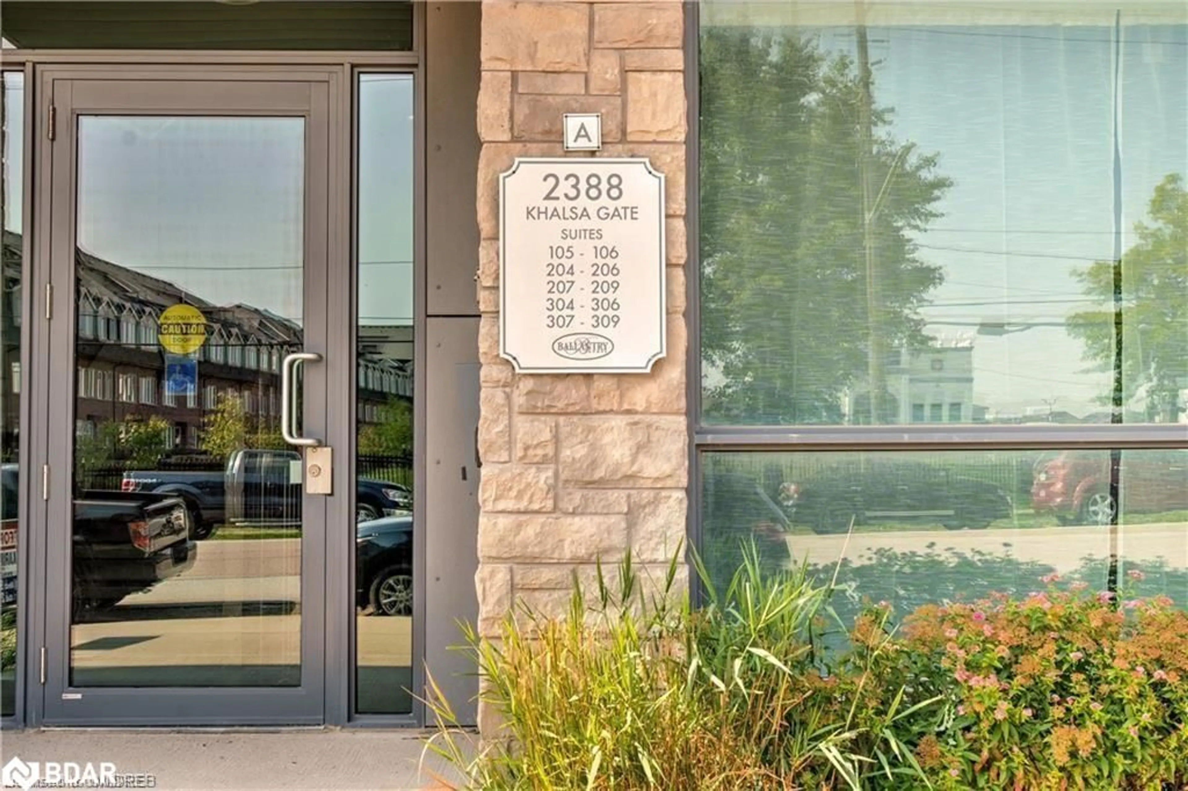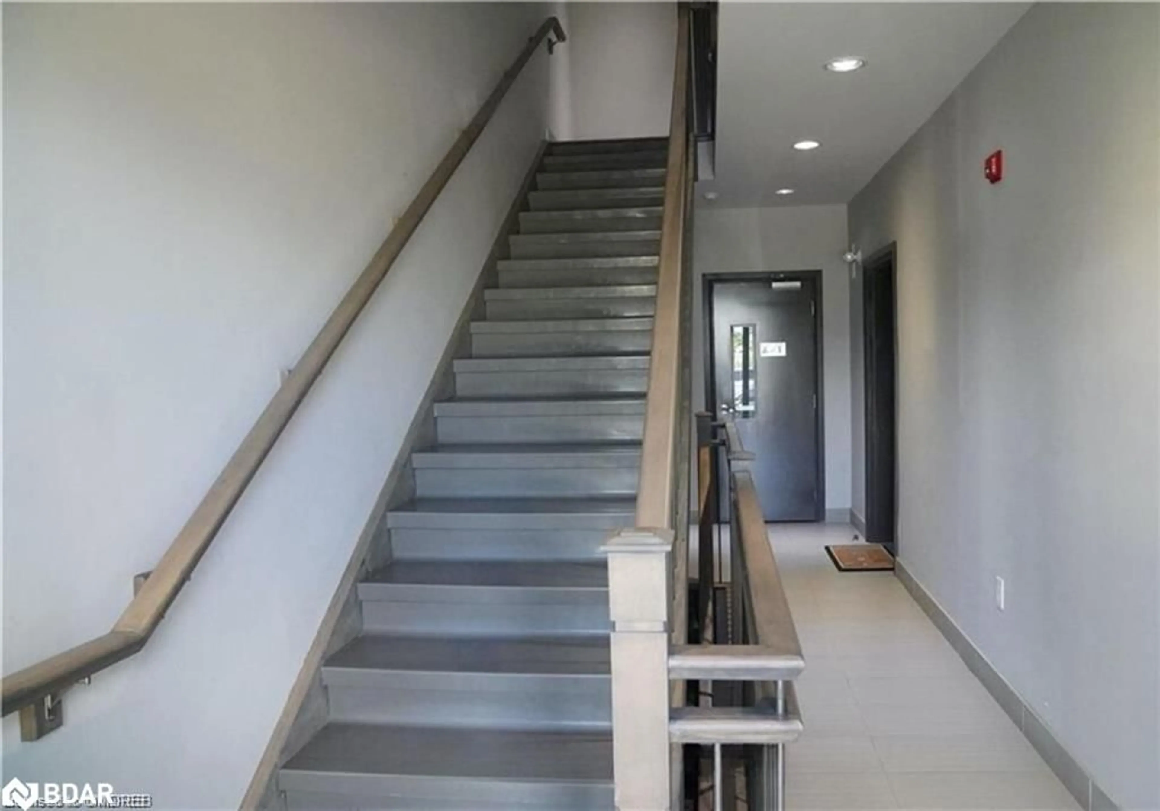2388 Khalsa Gate Gate #205, Oakville, Ontario L6M 1P5
Contact us about this property
Highlights
Estimated ValueThis is the price Wahi expects this property to sell for.
The calculation is powered by our Instant Home Value Estimate, which uses current market and property price trends to estimate your home’s value with a 90% accuracy rate.Not available
Price/Sqft$732/sqft
Est. Mortgage$2,998/mo
Maintenance fees$315/mo
Tax Amount (2024)$2,698/yr
Days On Market3 days
Description
Ballantry quality built 2 bedroom - 2 bath contemporary stack condo offering 9' ceilings open concept functional floor plan of approx 953 sq ft with generous room sizes, flooded with natural light including a private open air balcony, neutral decor. Freshly painted throughout, immaculate, kitchen boasts s/s appliances, quartz counters, ample counter and cupboard space plus convenient breakfast bar for casual dining overlooking great room. Split bedroom offers privacy, primary boasts ensuite with shower plus walk-in closet. Ensuite laundry, ample storage, oversized locker and private garage are added value. Detached garage with private drive affords 2 parking spots. Excellent location for easy highway access, close to all amenities including big box shopping, new hospital, trendy Bronte Village and charming downtown Oakville. Perfect opportunity for investment or simply move in and enjoy. Urban living at its best. Situated in a quiet well maintained building with low maintenance fees makes this a great place to call home. Immediate occupancy available.
Property Details
Interior
Features
Main Floor
Kitchen
2.87 x 3.17Open Concept
Living Room
3.30 x 5.79laminate / open concept / sliding doors
Dining Room
3.30 x 5.79laminate / open concept
Bedroom Primary
3.10 x 4.393-piece / laminate / walk-in closet
Exterior
Features
Parking
Garage spaces 1
Garage type -
Other parking spaces 1
Total parking spaces 2
Property History
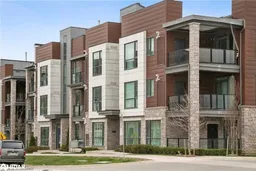 28
28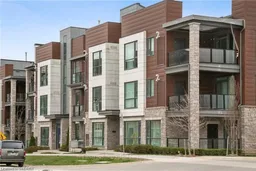
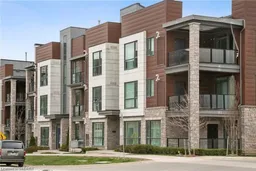
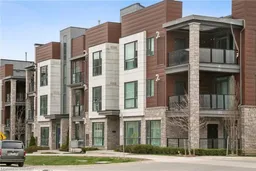
Get up to 1% cashback when you buy your dream home with Wahi Cashback

A new way to buy a home that puts cash back in your pocket.
- Our in-house Realtors do more deals and bring that negotiating power into your corner
- We leverage technology to get you more insights, move faster and simplify the process
- Our digital business model means we pass the savings onto you, with up to 1% cashback on the purchase of your home
