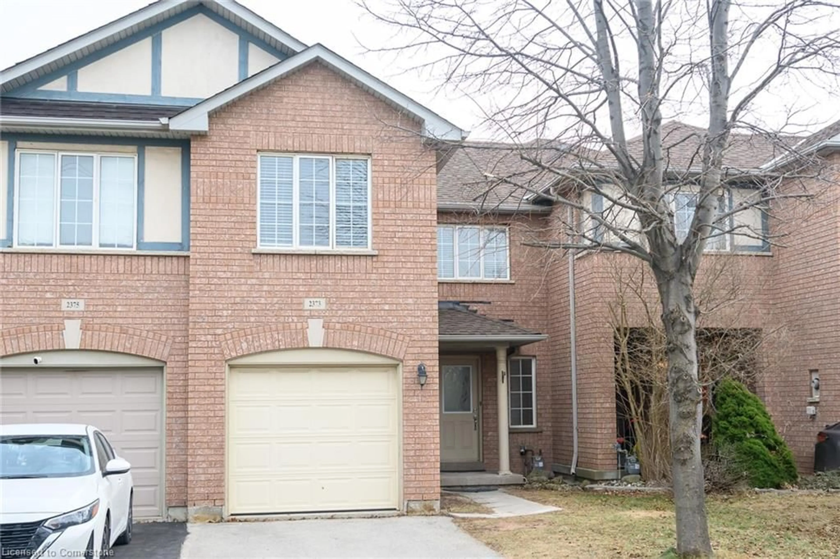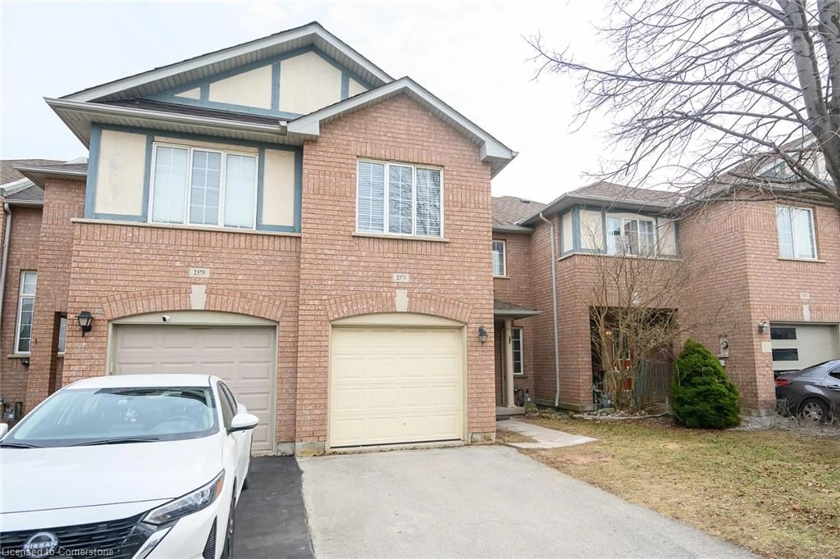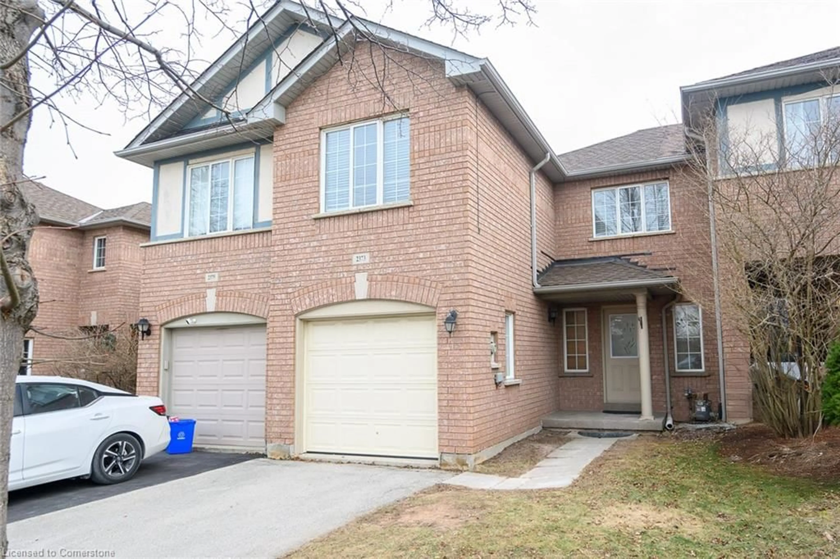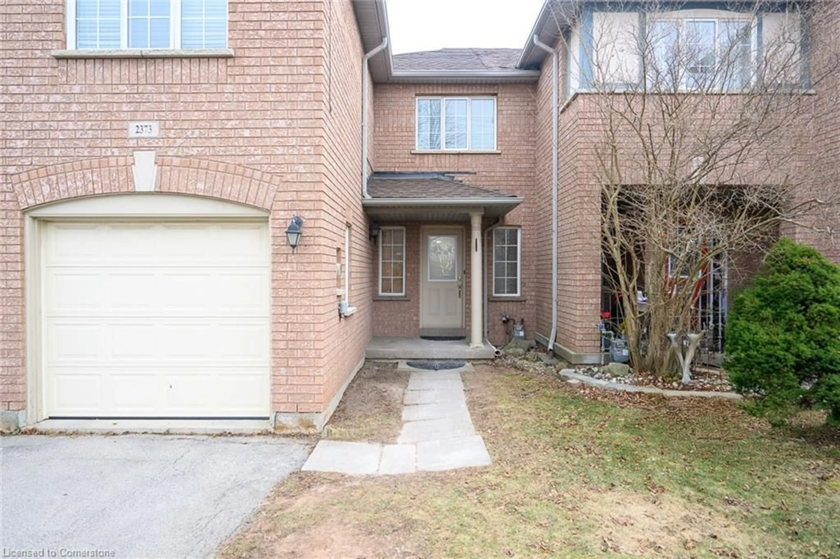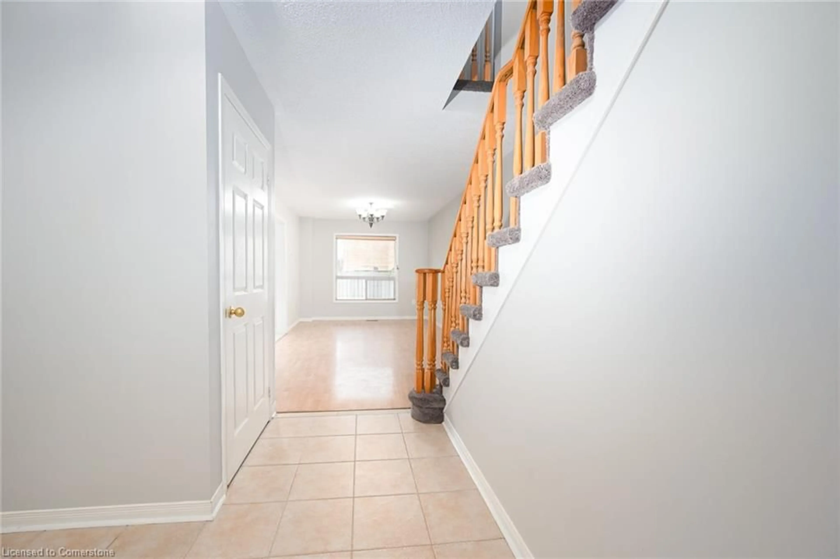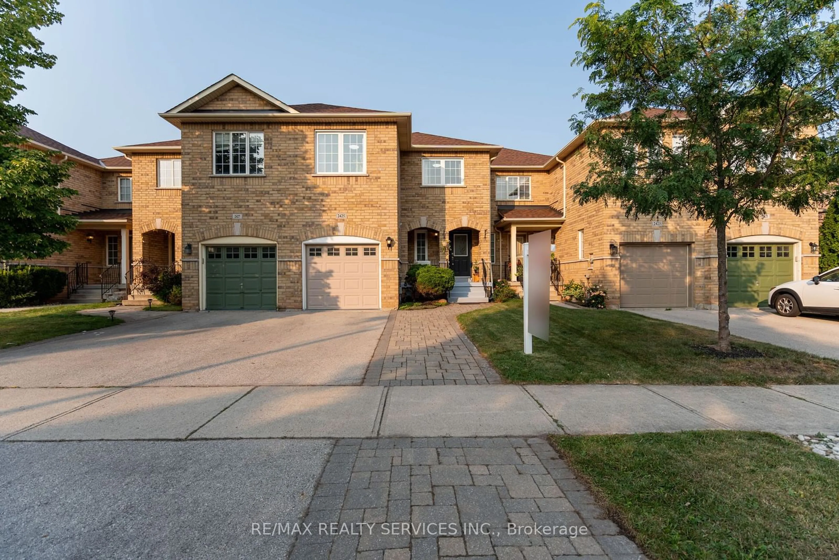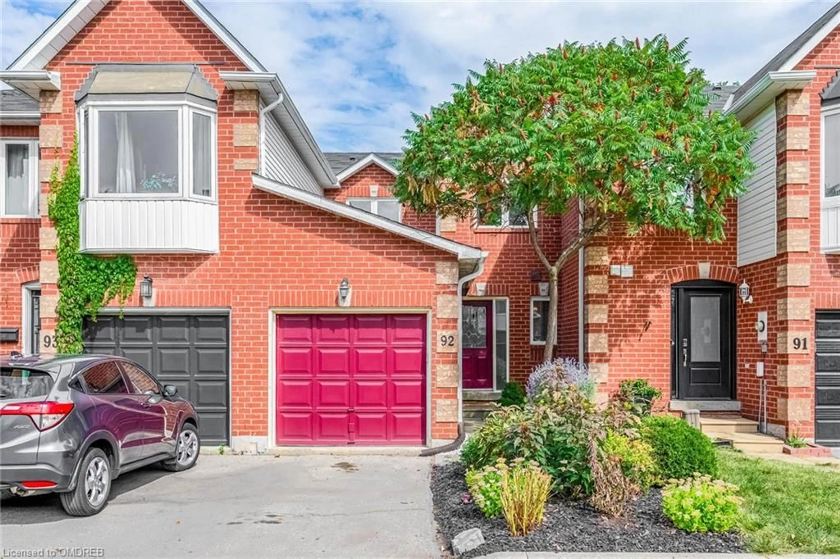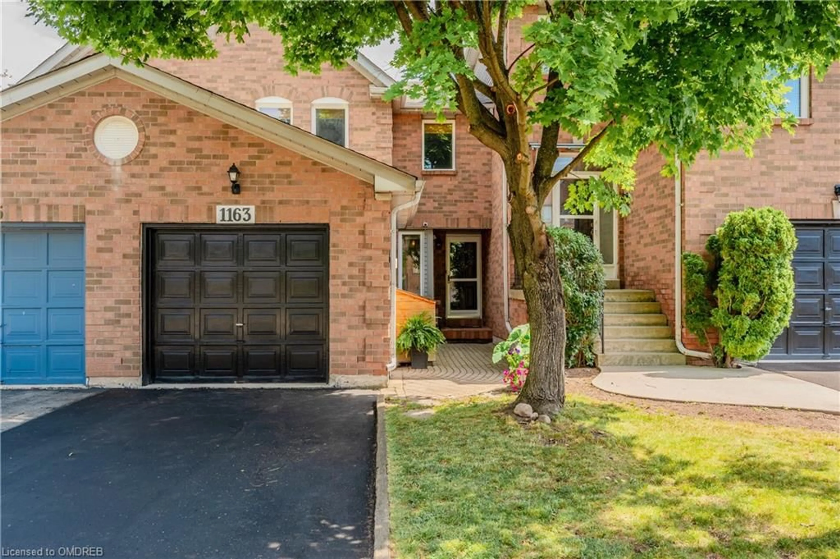2373 Newcastle Cres, Oakville, Ontario L6M 4P6
Contact us about this property
Highlights
Estimated ValueThis is the price Wahi expects this property to sell for.
The calculation is powered by our Instant Home Value Estimate, which uses current market and property price trends to estimate your home’s value with a 90% accuracy rate.Not available
Price/Sqft$2/sqft
Est. Mortgage$15/mo
Tax Amount (2025)$1/yr
Days On Market1 day
Description
A Bright, clean & Spacious 3 Bedrooms (Mbed with 4 PC Ensuite), 3 washrooms FREEHOLD T/H in West Oak Prestigious Community. Recent professionally installed new carpet, new paint, new quartz counter tops in the washrooms. Open concept main floor with Eat in Kitchen with quartz counter tops. Laminate Floors In Living room, inside entry to garage and backyard entrance thro garage. Private fenced backyard. Close To Parks, Oakville Hospital, Schools, Restaurants, Shopping. Steps to Grocery stores and quick access to highways. No smoking, No pets. AAA TENANTS ONLY. Forward COMPLETED Rental Application with supporting documents (ID, 2 recent pay stub/Job letter, Equifax Credit report) for the Landlord review before preparing offer to lease with 24 Hrs irrevocable.Tenant to pay the cost of all utilities. Available for immediate occupancy. Minimum 1 year lease. RSA
Property Details
Interior
Features
Main Floor
Living Room
5.49 x 3.07Dinette
2.44 x 2.292-Piece
Eat-in Kitchen
5.11 x 2.44Bathroom
2-Piece
Exterior
Features
Parking
Garage spaces 1
Garage type -
Other parking spaces 1
Total parking spaces 2
Property History
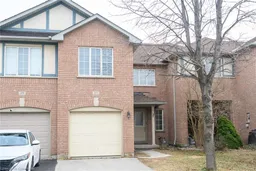 38
38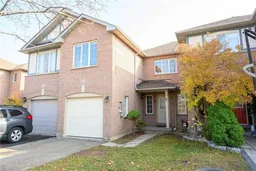
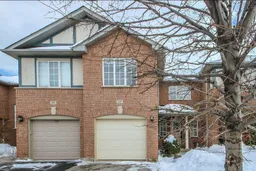
Get up to 1% cashback when you buy your dream home with Wahi Cashback

A new way to buy a home that puts cash back in your pocket.
- Our in-house Realtors do more deals and bring that negotiating power into your corner
- We leverage technology to get you more insights, move faster and simplify the process
- Our digital business model means we pass the savings onto you, with up to 1% cashback on the purchase of your home
