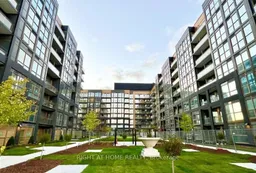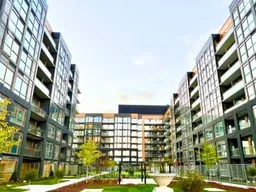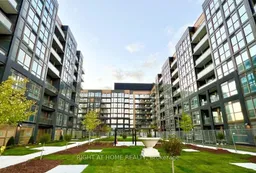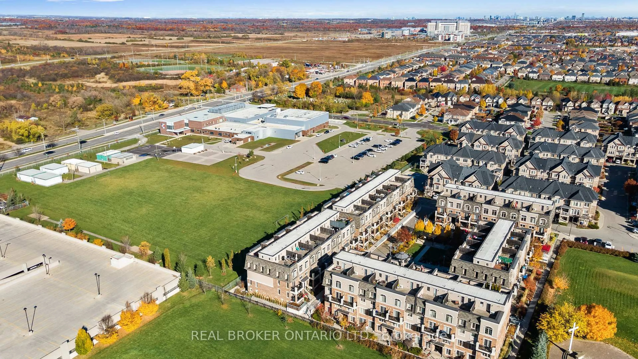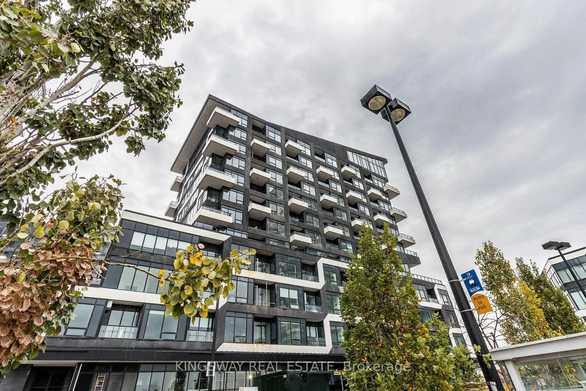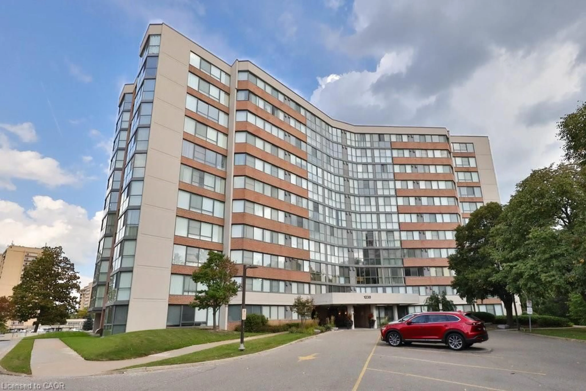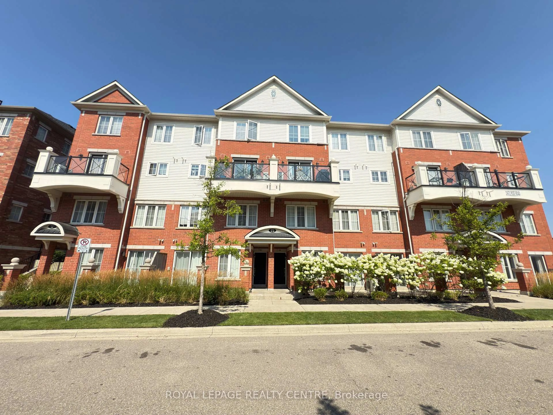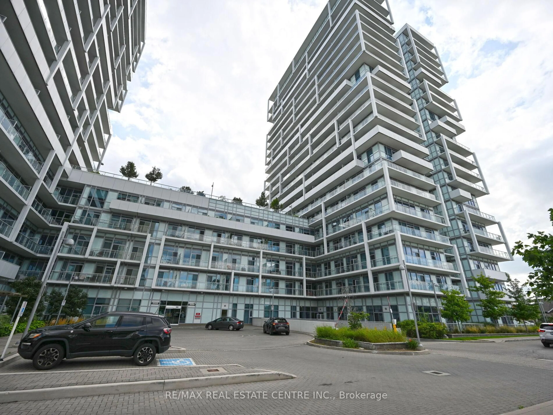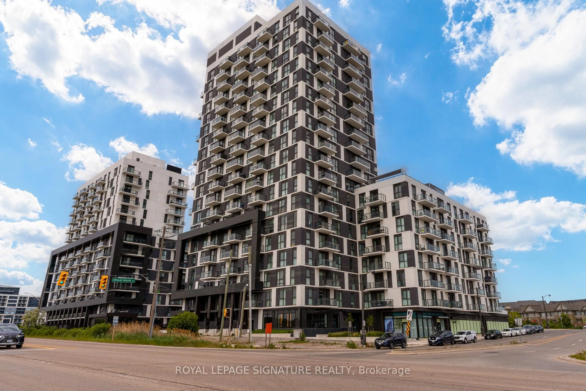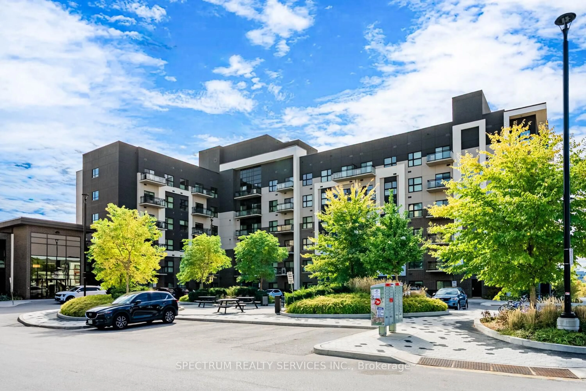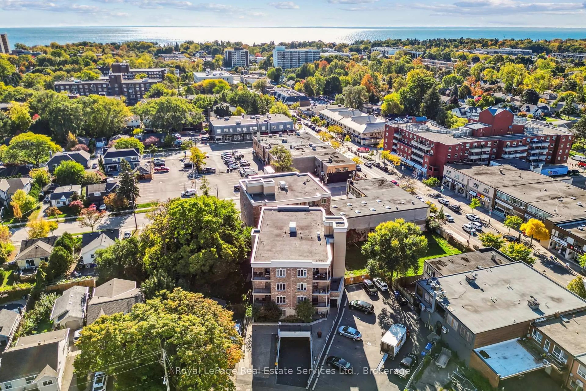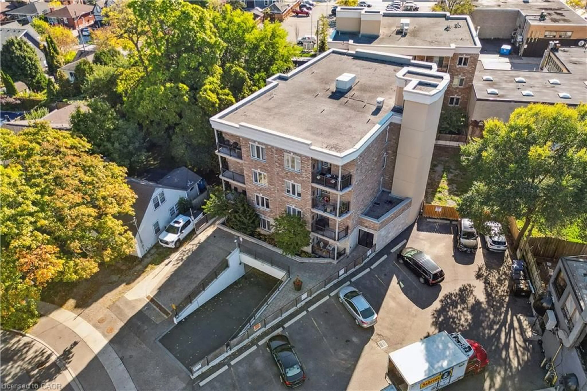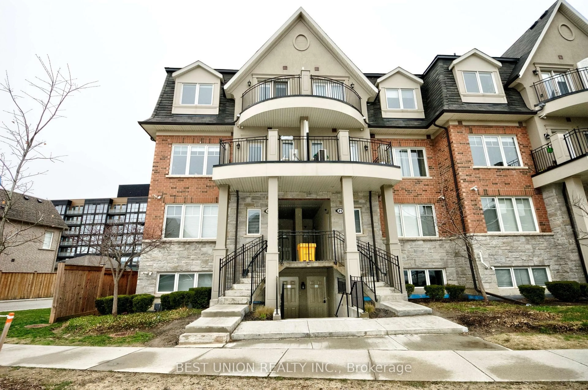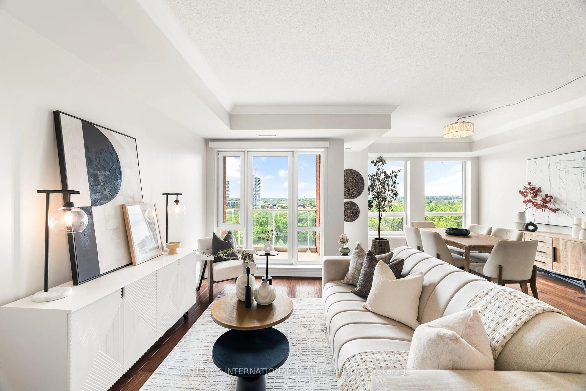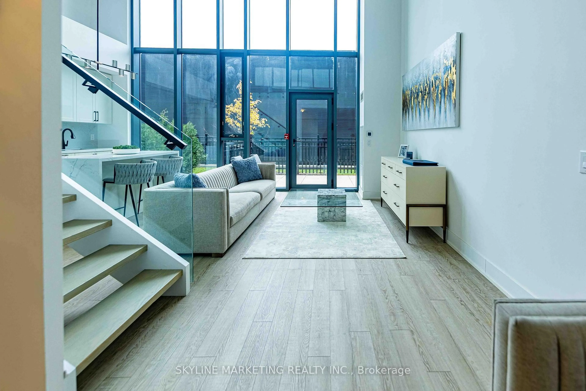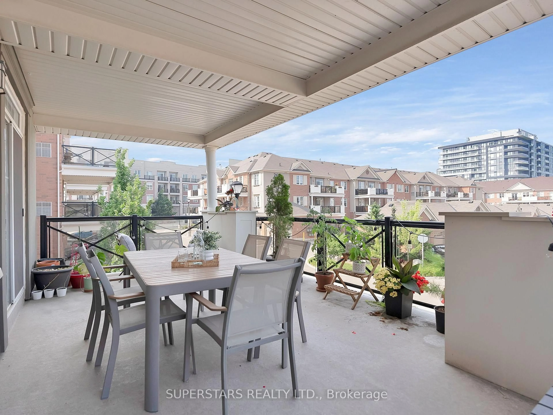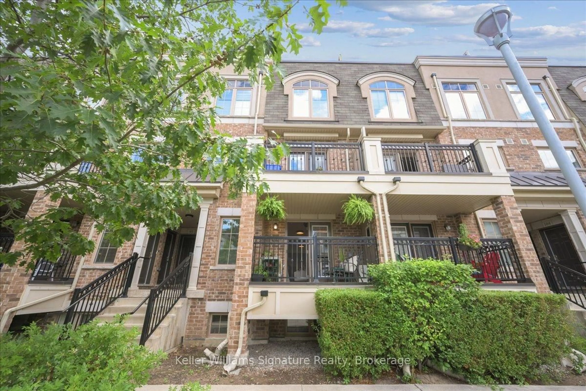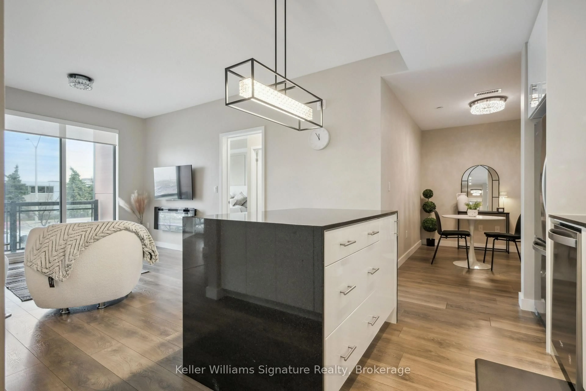Step into a bright, modern space with 9-ft ceilings and floor-to-ceiling windows located on the 8th level, with no one above you, filling your home with natural light. The sleek kitchen features stainless steel appliances, quartz countertops, and a trendy backsplash. The spacious bedroom offers a private ensuite with a walk-in shower, while the enclosed den with a sliding door is perfect for a home office or guest room. This condo provides resort-style amenities, including a rooftop pool and lounge, BBQ areas, a putting green, and a fully equipped gym with Peloton bikes. Stay active with a multi-sport court for basketball and pickleball, and enjoy the convenience of a party room, games room, car wash, pet wash station, bike storage, and smart home features. Located in a prime area, you're just steps away from Superstore, Walmart, top restaurants, schools, and major highways (401/407/QEW). The Bronte GO Station, OTMH Hospital, and Bronte Creek Provincial Park are only minutes away. This unit includes parking, a locker, fridge, stove, washer, dryer, microwave, and dishwasher. Be the first to live in this stunning condo.
Inclusions: Fridge stove , dishwasher , washer , dryer
