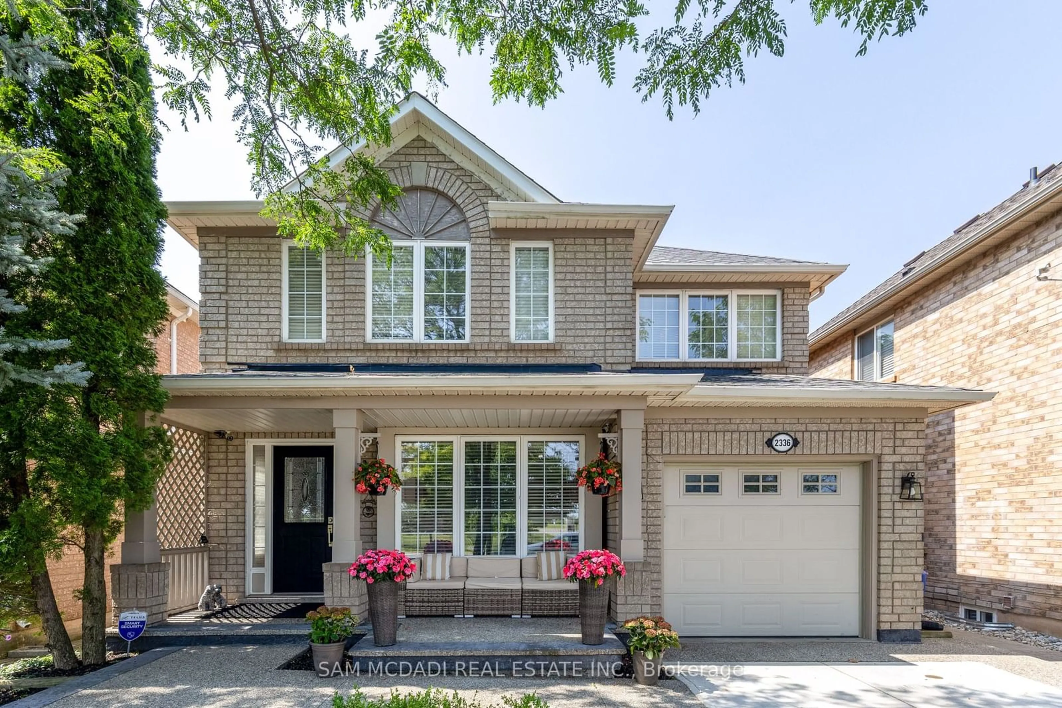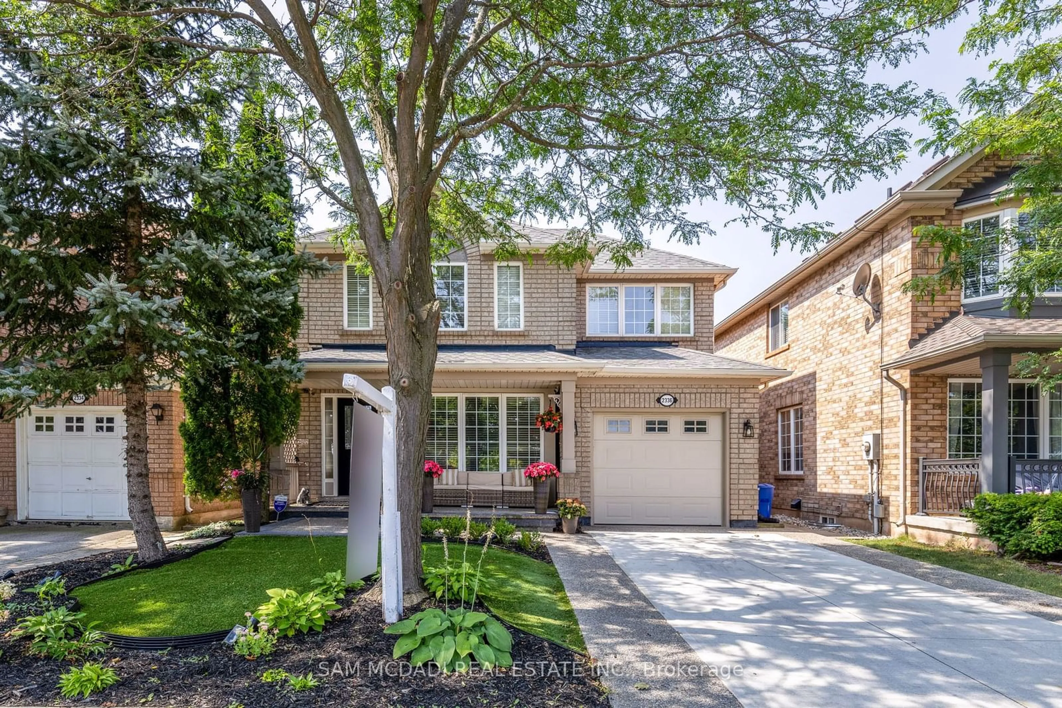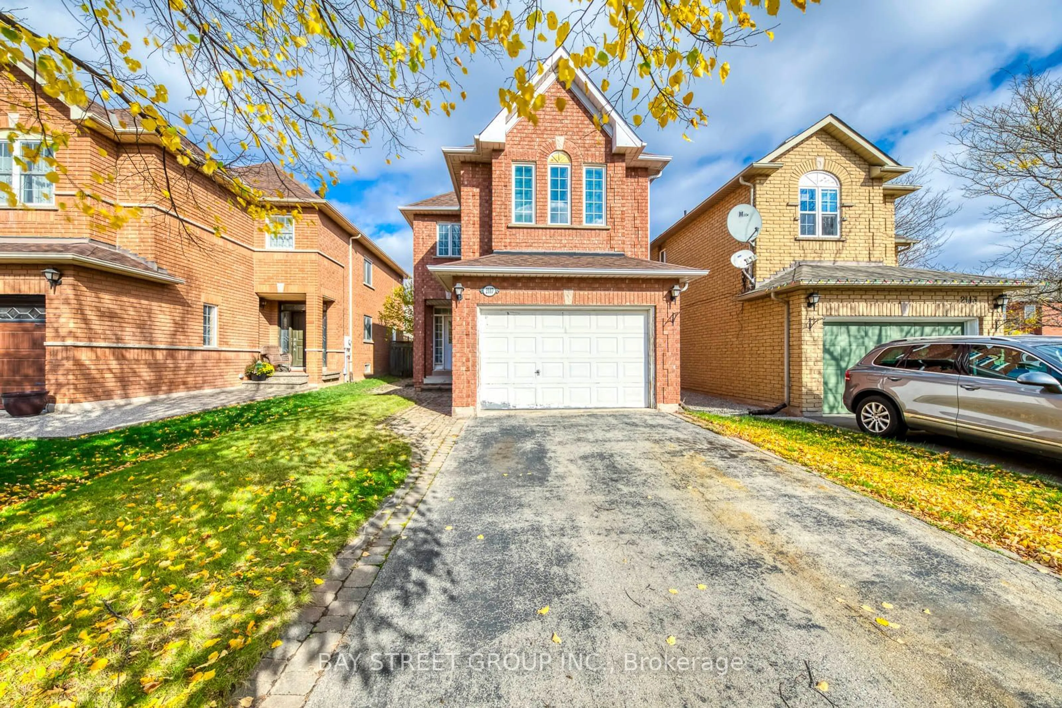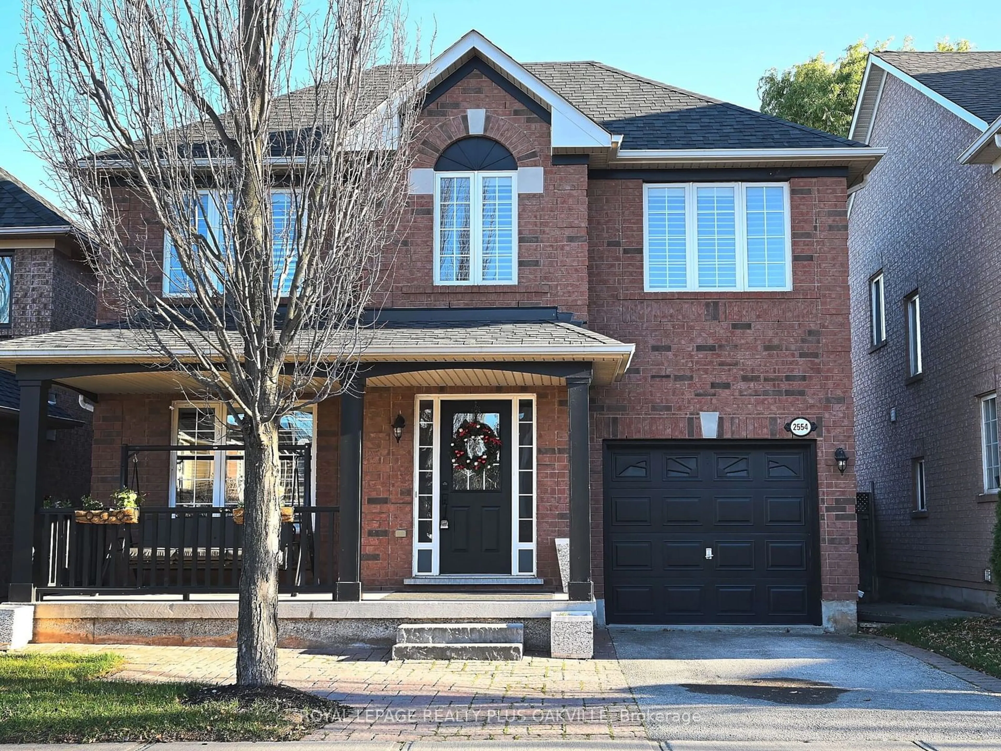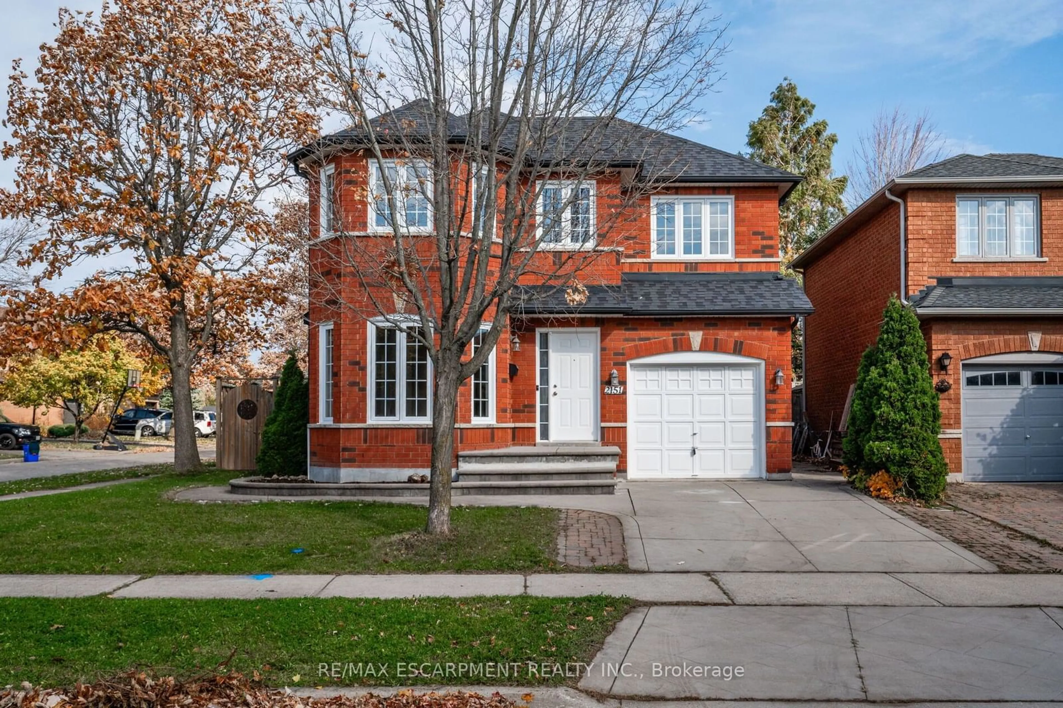2336 Proudfoot Tr, Oakville, Ontario L6M 3Y2
Contact us about this property
Highlights
Estimated ValueThis is the price Wahi expects this property to sell for.
The calculation is powered by our Instant Home Value Estimate, which uses current market and property price trends to estimate your home’s value with a 90% accuracy rate.Not available
Price/Sqft$1,103/sqft
Est. Mortgage$6,012/mo
Tax Amount (2024)$4,417/yr
Days On Market98 days
Description
Situated in a family-friendly neighborhood of Westoak Trails that is known for its modern homes, well-kept streets, and excellent community amenities. This 3-bedroom home has an open-concept layout, offers a blend of contemporary and traditional design elements. This home offers both comfort , style and perfect for first-time homebuyers/small families or for anyone downsizing. As you step inside, you're greeted by an inviting open-concept living area that seamlessly connects the living room, dining space, and kitchen. The living room with its large windows allows plenty of natural light to flood the space, creating a warm and welcoming atmosphere. The open layout provides flexibility in furniture arrangement, making it easy to customize the space to your needs. The kitchen the heart of the home features modern appliances, sleek countertops and ample cabinet storage. A central island serves as both a casual dining area and a gathering spot for family and friends. The design encourages interaction, allowing you to cook while staying connected with guests or keeping an eye on children in the living area. The lower level features a finished basement, perfect for a recreation room or additional living space. The backyard ideal for outdoor entertaining or simply enjoying the quiet suburban surroundings. Conveniently located with its close proximity to parks, schools, transit, hwys and hospital. This starter home combines modern living with comfort and is perfect for those looking to enter the housing market without compromising on style.
Property Details
Interior
Features
Main Floor
Kitchen
4.40 x 3.43W/O To Deck / Centre Island / Backsplash
Living
5.00 x 3.39Hardwood Floor / O/Looks Frontyard / Large Window
Exterior
Features
Parking
Garage spaces 1
Garage type Attached
Other parking spaces 2
Total parking spaces 3
Property History
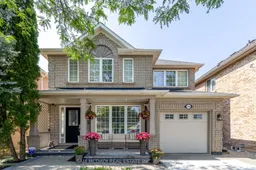 31
31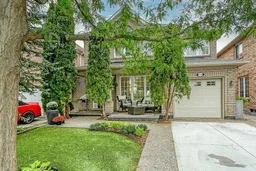 40
40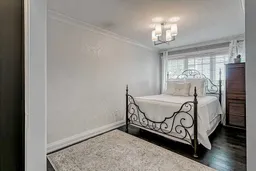 38
38Get up to 1% cashback when you buy your dream home with Wahi Cashback

A new way to buy a home that puts cash back in your pocket.
- Our in-house Realtors do more deals and bring that negotiating power into your corner
- We leverage technology to get you more insights, move faster and simplify the process
- Our digital business model means we pass the savings onto you, with up to 1% cashback on the purchase of your home
