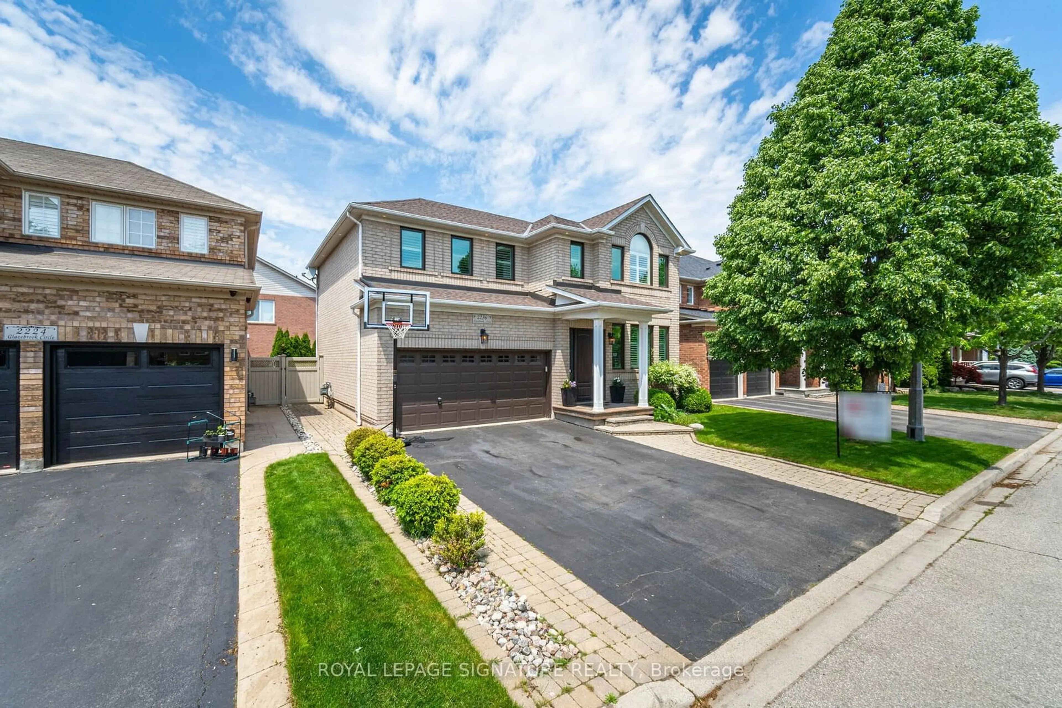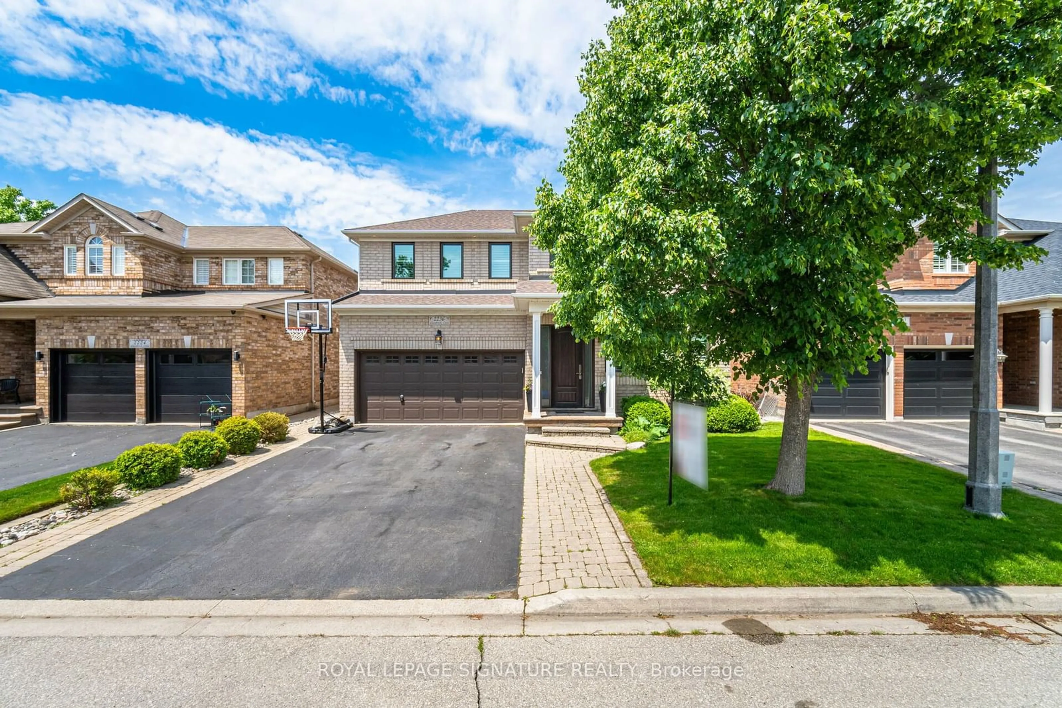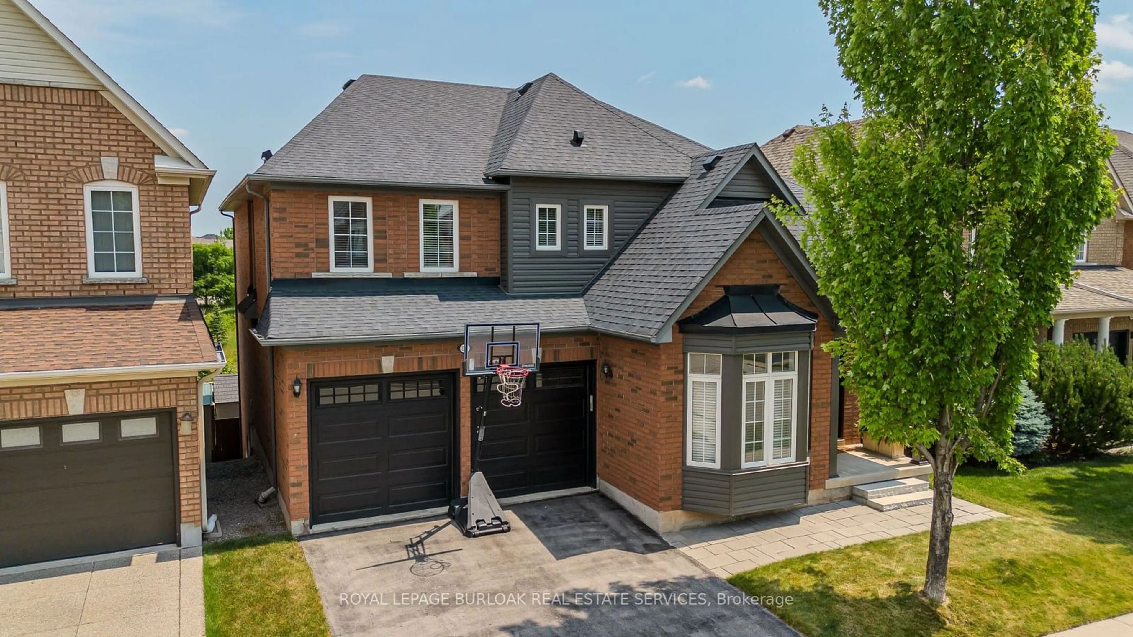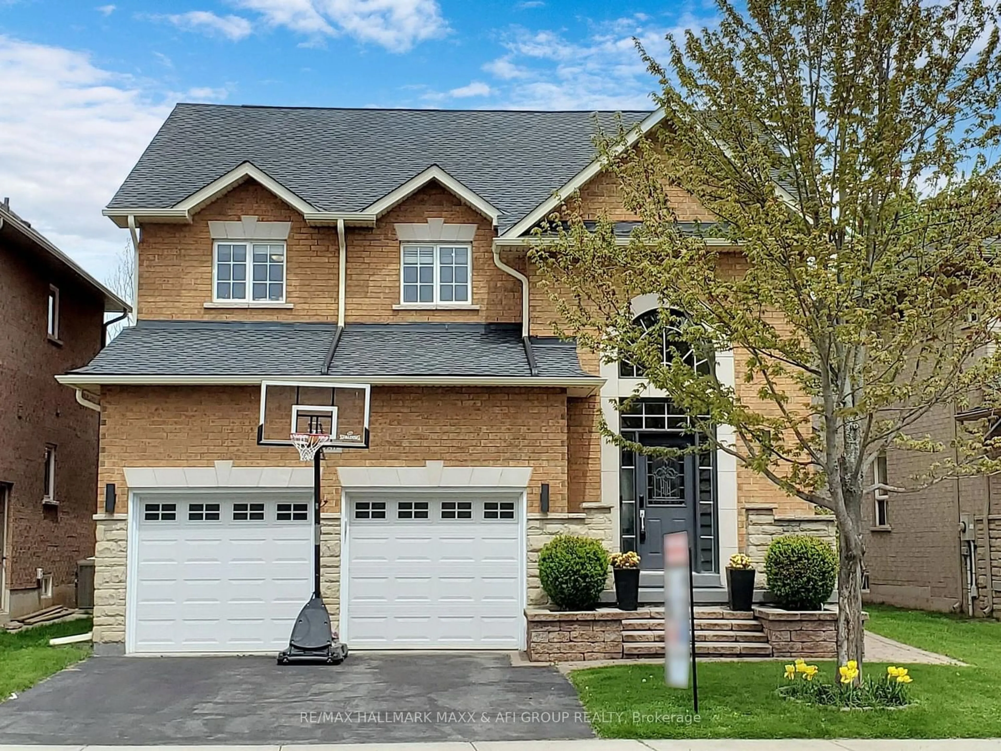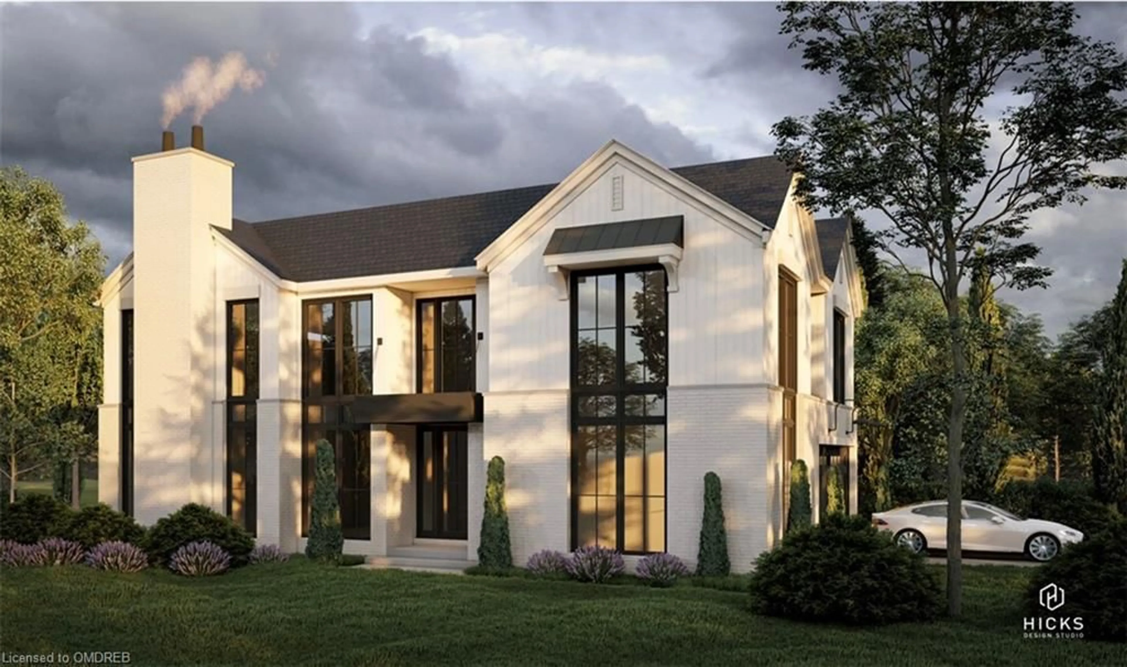2236 Glazebrook Circ, Oakville, Ontario L6M 5B5
Contact us about this property
Highlights
Estimated ValueThis is the price Wahi expects this property to sell for.
The calculation is powered by our Instant Home Value Estimate, which uses current market and property price trends to estimate your home’s value with a 90% accuracy rate.$1,648,000*
Price/Sqft-
Days On Market17 days
Est. Mortgage$7,558/mth
Tax Amount (2024)$6,509/yr
Description
Welcome to Tastefully Upgraded Detached 4 Bedrooms with Inground pool, tucked away in a serene composed Westmount Family Friendly Neighborhood. The Neighborhood is renowned for its school Zone. The Interior features New Triple Pane Windows(2023)throughout the House, with pot lights on all floors. The Formal Living room effortlessly flows into the dining and a Large Center island with a Breakfast bar and eat-in kitchen with a Lovely View of the Backyard oasis of Salt water pool, waterfall & Gazebo patio. Upstairs, you'll find 4 spacious bedrooms, including a primary bedroom complete with custom closets, and a breathtaking 5-piece ensuite with a soaker tub and a walk-in glass shower. The fully finished basement features a large recreation room with Built-in4speakers and a custom-built Office space lounge. Exterior Features Automatic Sprinkler, EV Charge, Wi-Fi garage Opener, Roof Pot Lights. Close To Hwys QEW & 407, Go Train Station, Oakville Hospital, Parks, Trails & Transit - A Turn Key Family Home !!
Property Details
Interior
Features
2nd Floor
2nd Br
3.04 x 3.04O/Looks Pool / Hardwood Floor / Pot Lights
3rd Br
3.65 x 3.35W/I Closet / Hardwood Floor / California Shutters
4th Br
3.65 x 3.04Pot Lights / Hardwood Floor / O/Looks Pool
Prim Bdrm
3.84 x 4.87His/Hers Closets / 5 Pc Ensuite / O/Looks Pool
Exterior
Features
Parking
Garage spaces 2
Garage type Attached
Other parking spaces 2
Total parking spaces 4
Property History
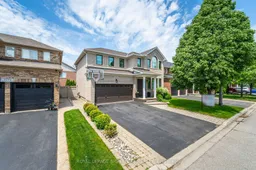 40
40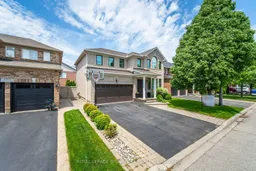 40
40Get up to 1% cashback when you buy your dream home with Wahi Cashback

A new way to buy a home that puts cash back in your pocket.
- Our in-house Realtors do more deals and bring that negotiating power into your corner
- We leverage technology to get you more insights, move faster and simplify the process
- Our digital business model means we pass the savings onto you, with up to 1% cashback on the purchase of your home
