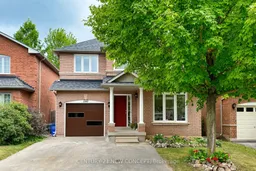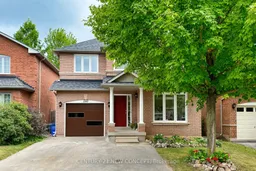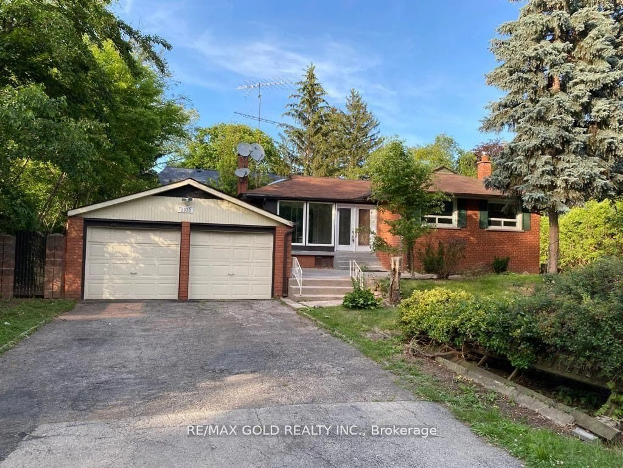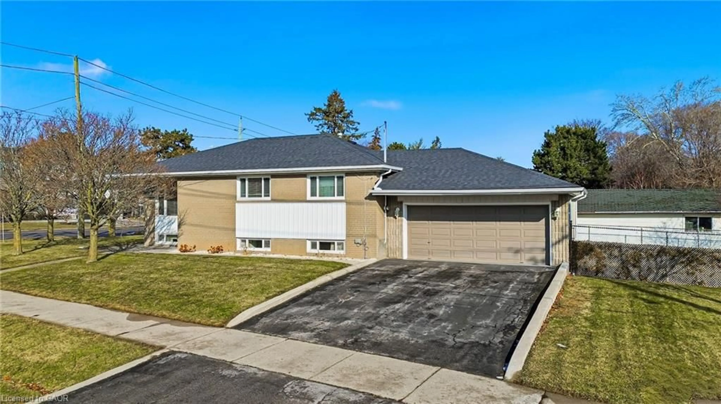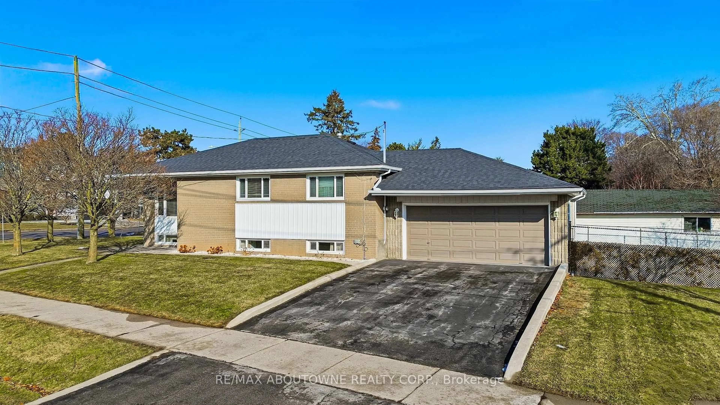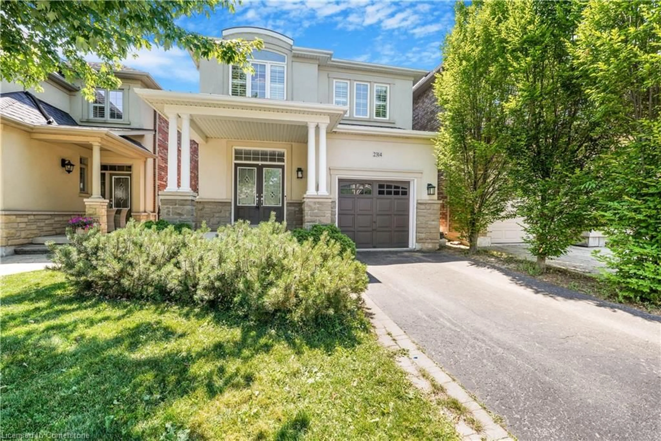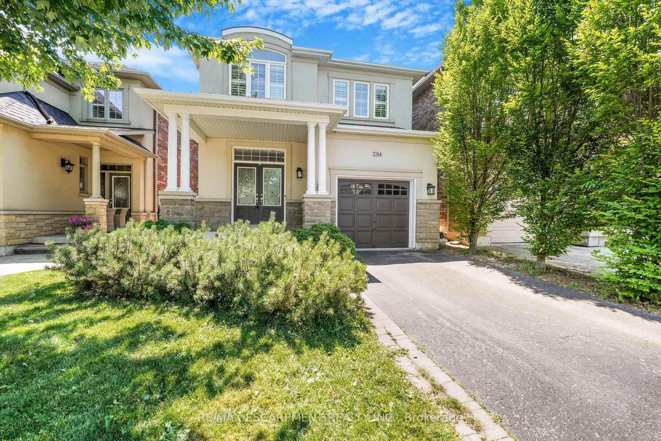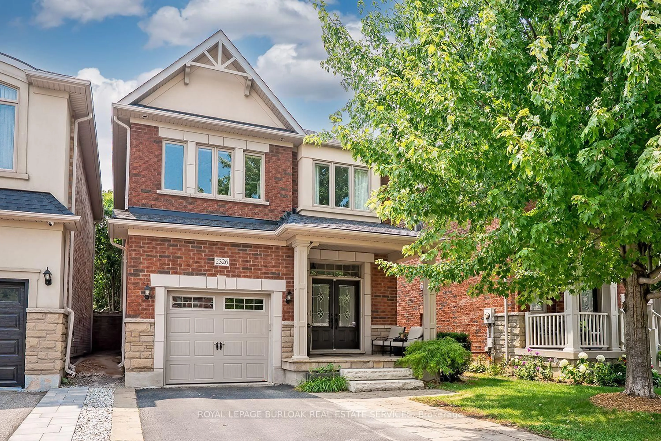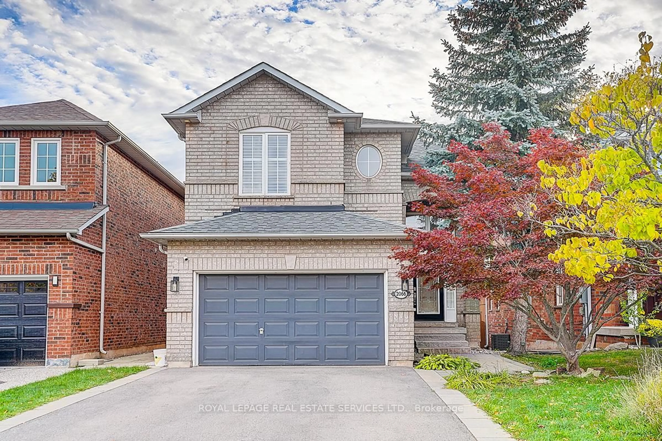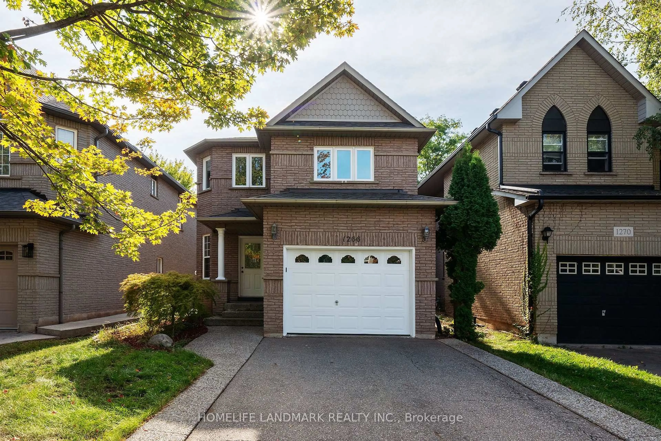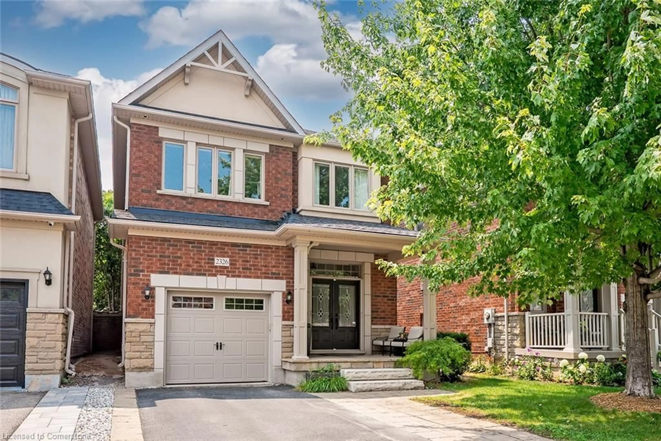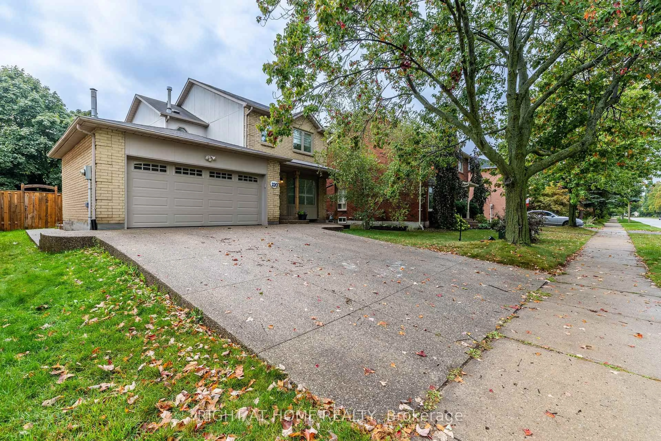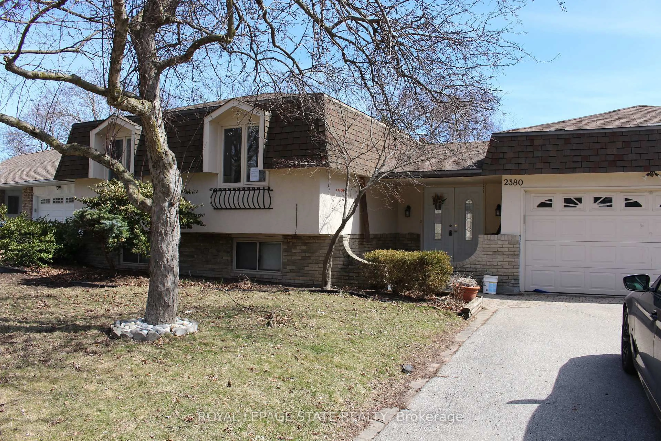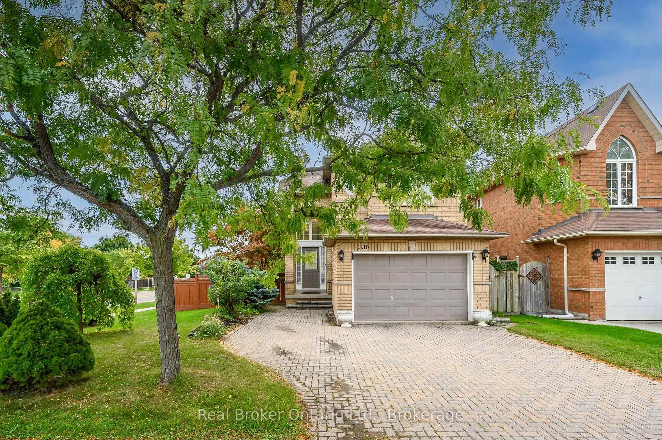Ready to Move in Home, Newly Renovated & Fresh Painted. **Welcome to your dream family home in the heart of Westmount a quiet, family-friendly neighborhood known for its excellent schools, lush green spaces, and unbeatable convenience. **Bright and spacious home boasts 4 bedrooms and 4 bathrooms, with large natural light windows. **The eat-in kitchen is perfect for family meals, featuring brand-new Samsung stainless steel fridge, stove, dishwasher, granite countertops, and a stylish backsplash. **Beautiful landscape garden blends natural rock accents with colorful flowers and trees, creating a tranquil outdoor retreat. **Newly Finished basement offers a generous bedroom with a 3-piece ensuite, space for a king-size bed, and extra room for a sitting area. There's also a versatile rec room or office - perfect for a home workspace or kids playroom. **New upgrades include a brand-new garage door with remotes and brand-new Samsung washer & dryer. **Located within a 5-minute drive to top-rated elementary, high school and Catholic school; this home is also steps from parks, trails, and the Glen Abbey Community Centre with its gym, swimming pools, and ice rink. **Everyday conveniences Starbucks, Tim Hortons, Shoppers Drug Mart, grocery stores, and walk-in clinics are just around the corner, with the Oakville Trafalgar Memorial Hospital nearby. **Commuters will love the easy access to QEW, 403, and 407, plus frequent GO Transit service to Toronto, Mississauga, and Hamilton.
Inclusions: Kitchen Appliances: Brand New Samsung S/S fridge, S/S Stove and S/S Dishwasher, Laundry : Brand New Samsung Laundry Washer and Dryer, All Electric light Fixtures, All Window coverings, HVAC System, Newly Installed Garage Door and Remote Controller.
