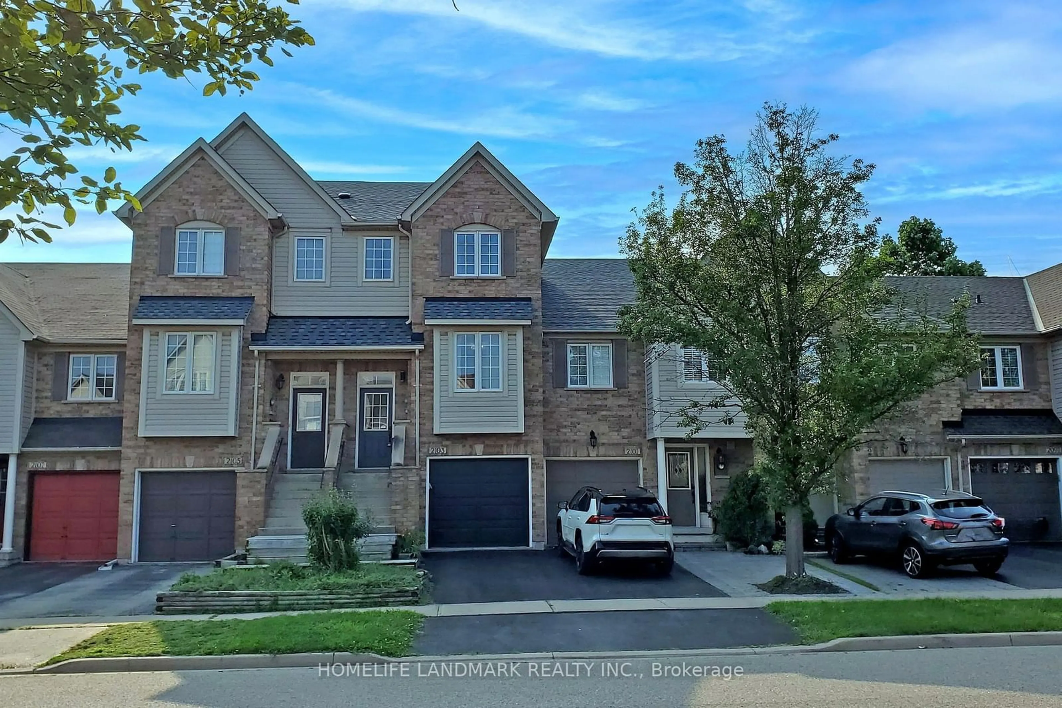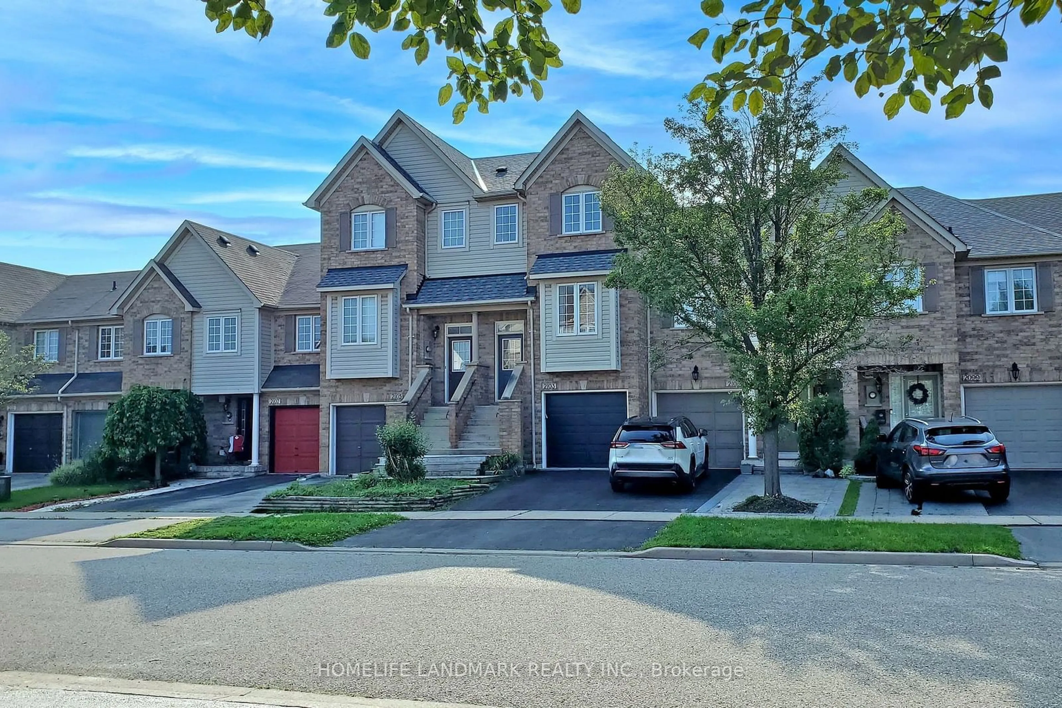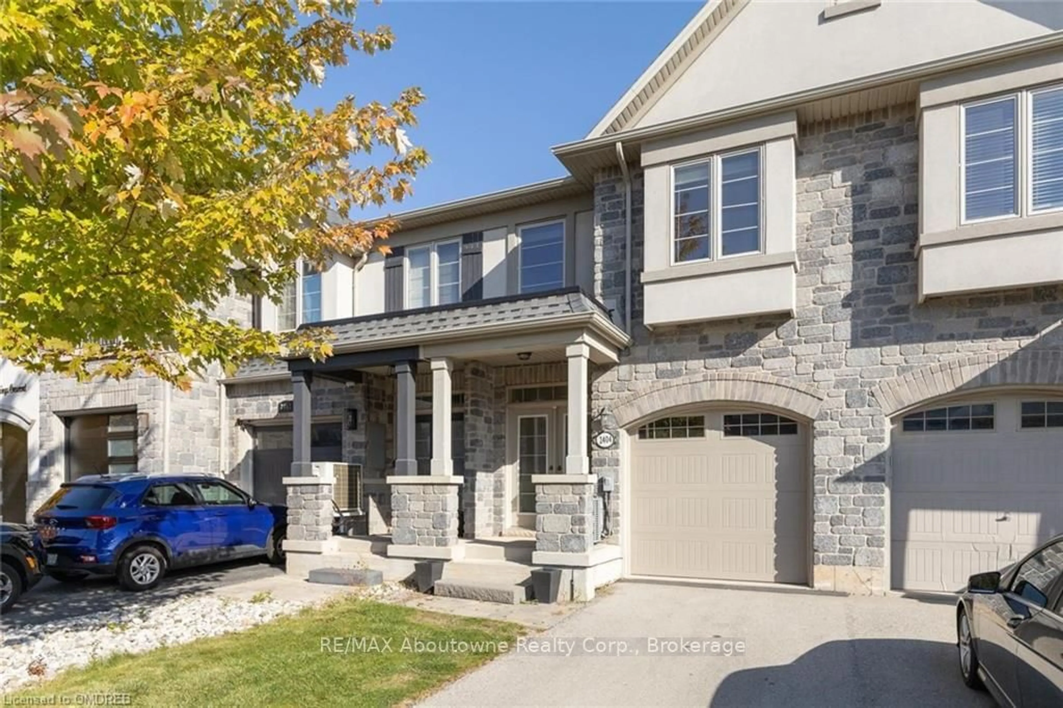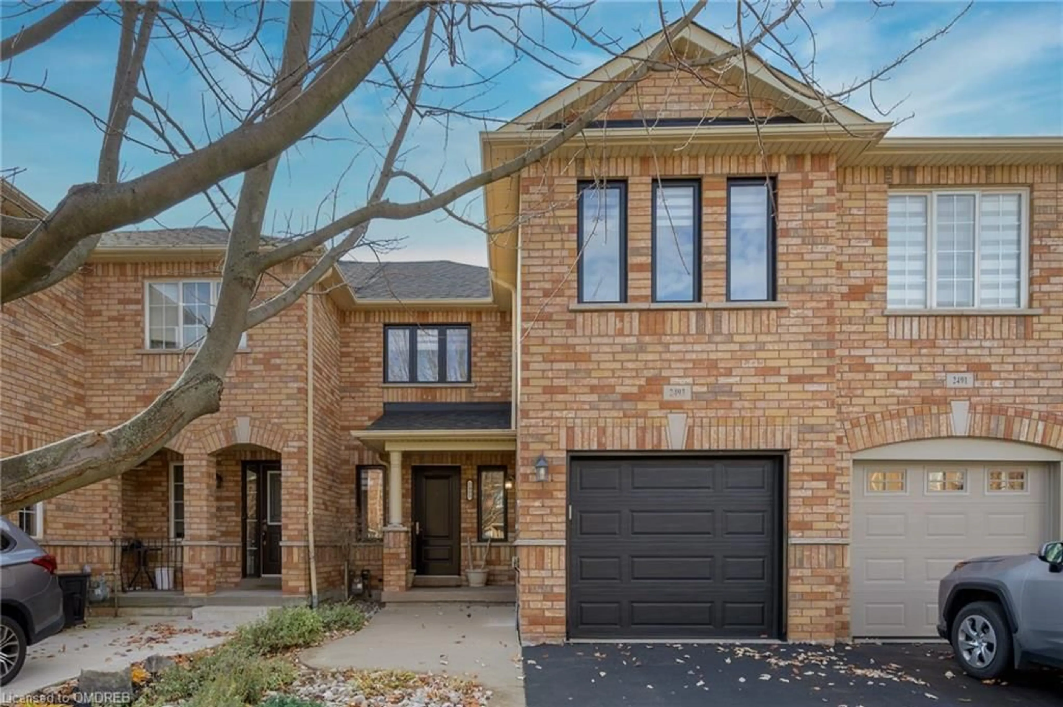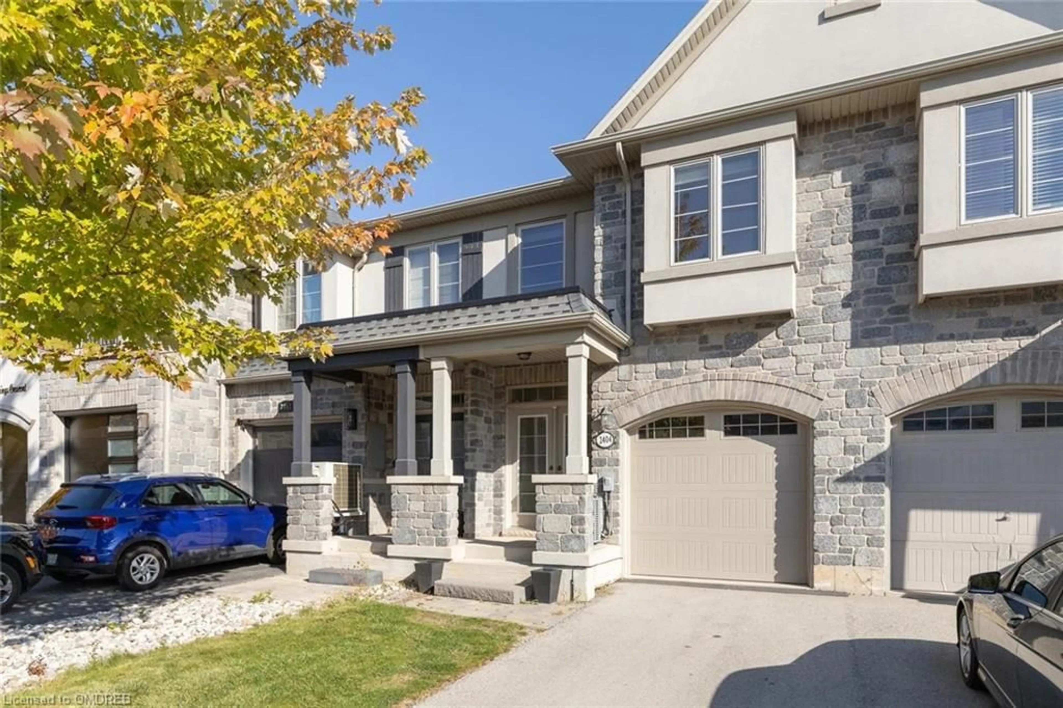2103 Glenhampton Rd, Oakville, Ontario L6M 3W9
Contact us about this property
Highlights
Estimated ValueThis is the price Wahi expects this property to sell for.
The calculation is powered by our Instant Home Value Estimate, which uses current market and property price trends to estimate your home’s value with a 90% accuracy rate.Not available
Price/Sqft-
Est. Mortgage$4,801/mo
Tax Amount (2023)$3,420/yr
Days On Market123 days
Description
Gorgeous Freehold Townhouse In West Oak Trails.One Of Oakville's Most Sought-After Communities!South North Facing With Sunshine All Day. Functional Layout Suitable To All Families. Direct Access From The Garage. Gleaming Engineered Flooring Throughout. Main Floor Feature Living Room/Dinning Room And Open Concept Kitchen With Granite CounterTop And Upgraded Cabinet, S/S Appliances. Breakfast Area With Built In Sitting Area Walks Out To Deck Look Overs Beautiful Backyard. 3 Spacious And Sunfilled Bedrooms On The Second Floor With Large Closets. Big Area With Separate Entrance Walks Out To New Patio On Backyard On The Lower Level Can Be Recreation Area/Office Or Another Bedroom. Easy To Build A Bathroom On This Level. Spacious Basement Can Be Finished As Recreation Room/One Bedroom Or Simply Storage.Located In A Family-Friendly Neighbourhood, This Charming Townhome Is Surrounded By Excellent Amenities. Residents Can Enjoy Proximity To Top-Rated Schools, Beautiful Parks, A Community Center, A Hospital, And Various Shopping Options And Restaurants. With Easy Access To Major Highways, This Home Is Perfect For Families Looking For Convenience And A Vibrant Community Lifestyle.
Property Details
Interior
Features
Main Floor
Dining
3.54 x 2.50W/O To Balcony / Combined W/Kitchen / Hardwood Floor
Kitchen
3.54 x 2.47Modern Kitchen / Combined W/Dining / Hardwood Floor
Living
5.46 x 3.152 Pc Bath / Window / Hardwood Floor
Exterior
Features
Parking
Garage spaces 1
Garage type Built-In
Other parking spaces 1
Total parking spaces 2
Property History
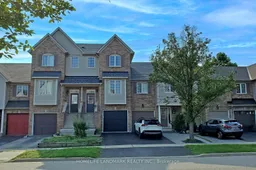 40
40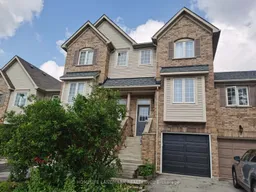 12
12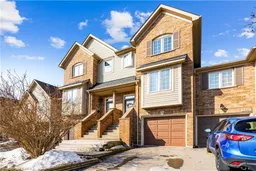 22
22Get up to 1% cashback when you buy your dream home with Wahi Cashback

A new way to buy a home that puts cash back in your pocket.
- Our in-house Realtors do more deals and bring that negotiating power into your corner
- We leverage technology to get you more insights, move faster and simplify the process
- Our digital business model means we pass the savings onto you, with up to 1% cashback on the purchase of your home
