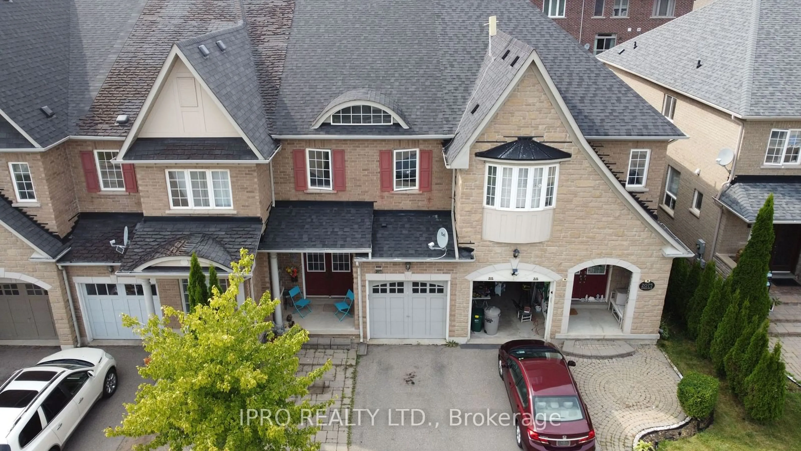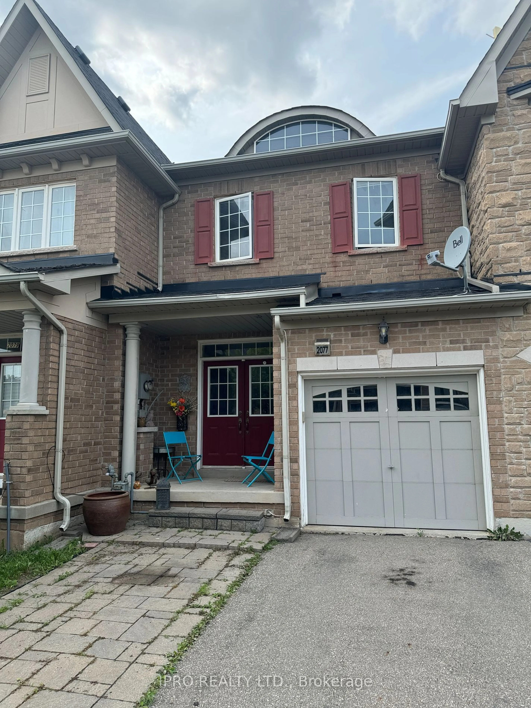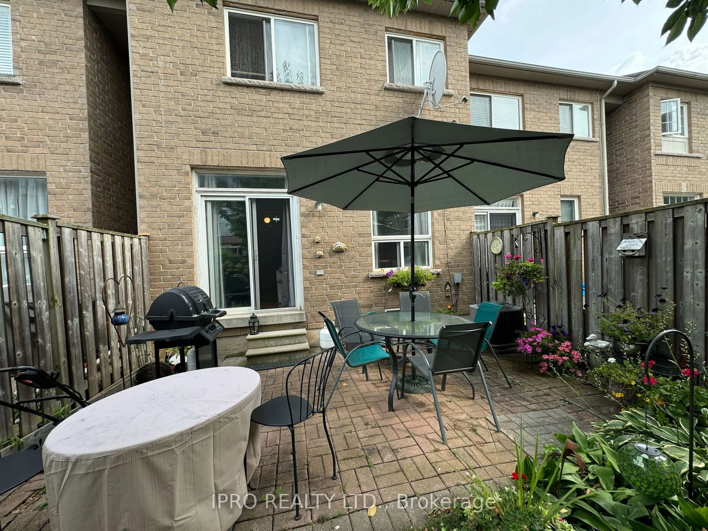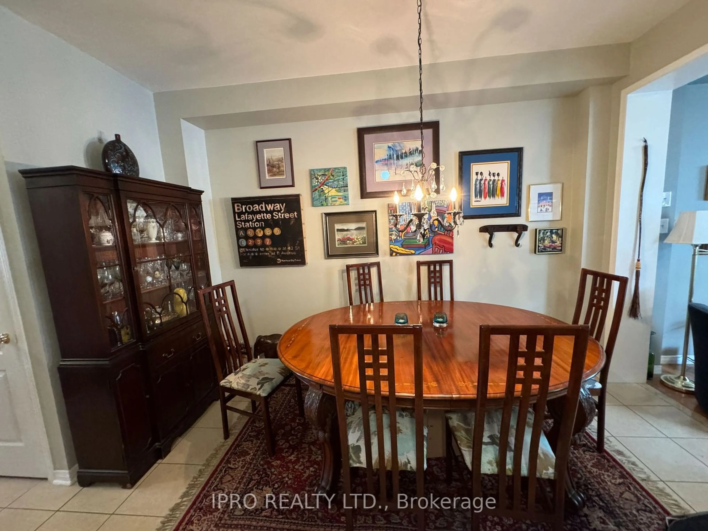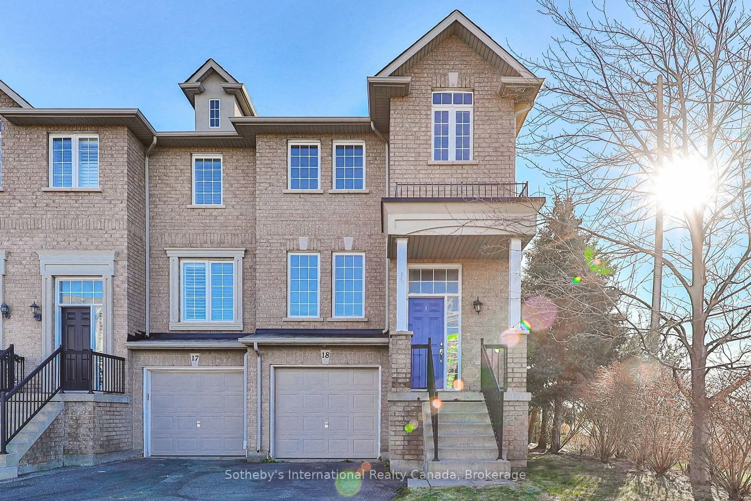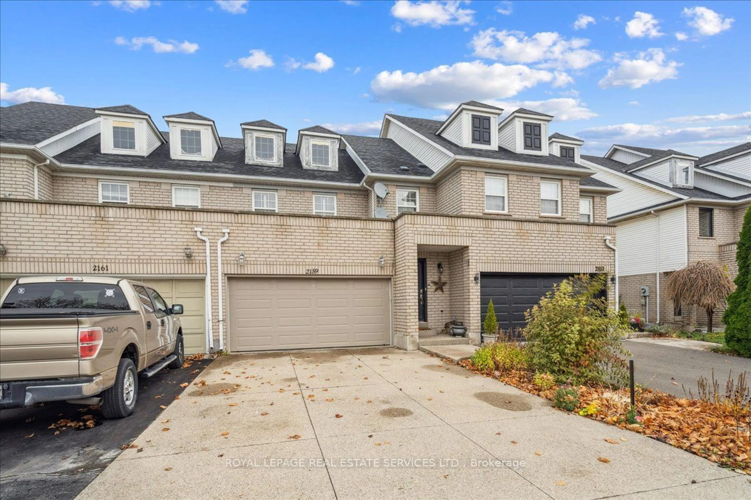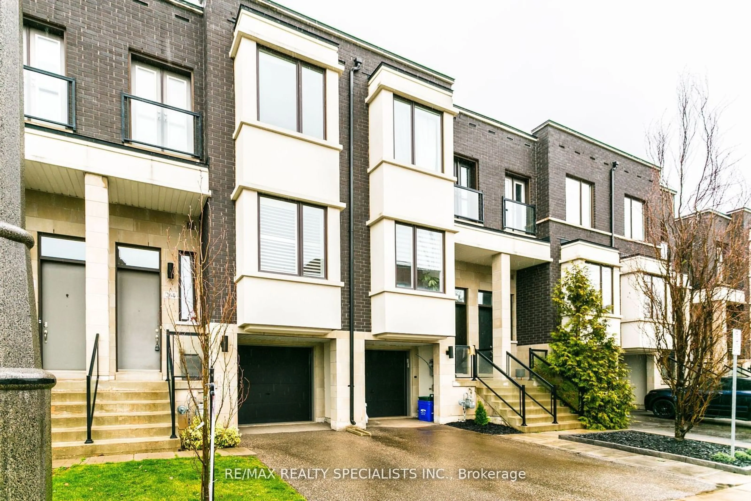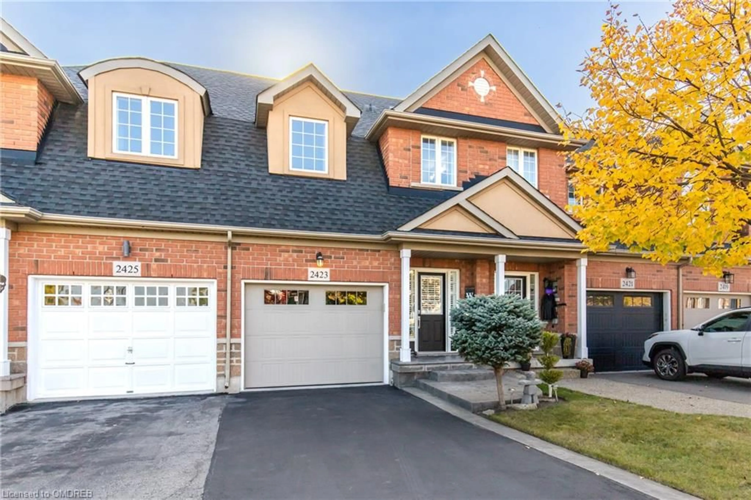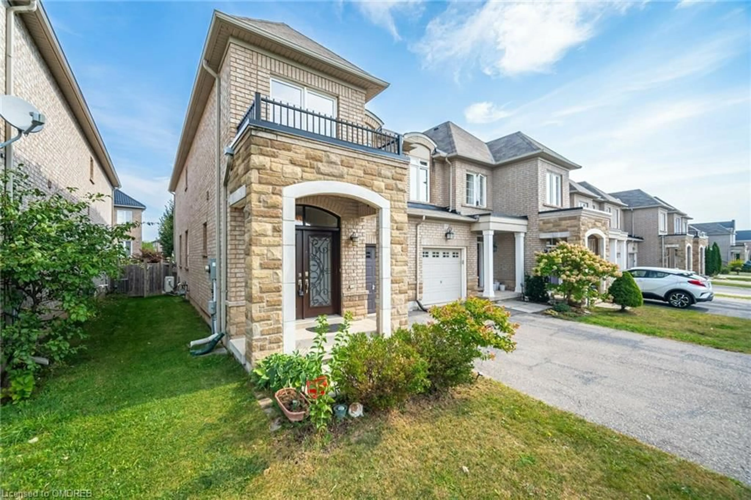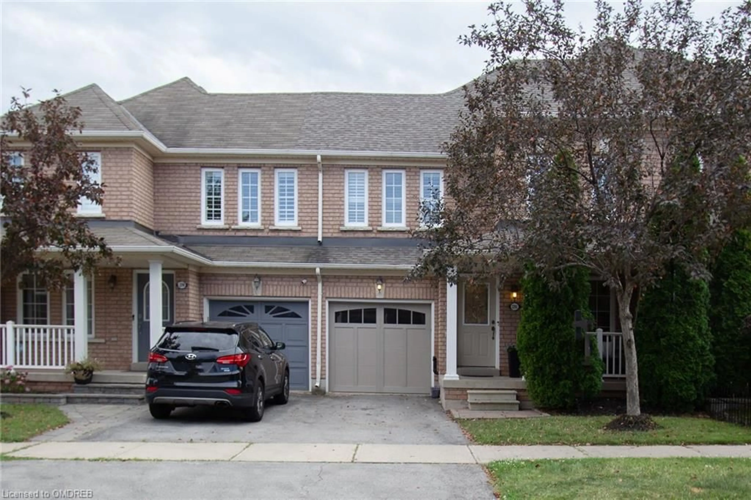2077 Barnboard Hollow, Oakville, Ontario L6M 0C6
Contact us about this property
Highlights
Estimated ValueThis is the price Wahi expects this property to sell for.
The calculation is powered by our Instant Home Value Estimate, which uses current market and property price trends to estimate your home’s value with a 90% accuracy rate.Not available
Price/Sqft$728/sqft
Est. Mortgage$5,364/mo
Tax Amount (2024)$4,393/yr
Days On Market128 days
Description
Welcome To This rarely found (one side attached by garage only)4 Bedroom/2.5 Bath 3 Car Parking 105 Depth Lot Freehold Townhouse In Oakville's Desirable Neighborhood with 1763SqFt Main and upper level. Spacious 799 Sq Ft of unfinished basement for future potential . Having Double Door Entry, 9 Ft Ceiling, Open Concept Design, Island in Kitchen. backsplash, Hardwood Floor on both main and upper levels. Oak Stairs, Spacious Primary Bedroom With 4 piece Ensuite, 3 bedrooms and a full washroom On Upper Level. Roof replaced in 2022. Access to garage from inside the house. Living / great room over looking tastefully maintained back yard .Walkout from living to fenced backyard. Interlocking stone at the front to have an extra car parking spot. Family friendly neighbor hood, opposite to Oakville hospital, steps to Oakville soccer club, shopping, groceries , schools, park etc..
Property Details
Interior
Features
Main Floor
Laundry
0.66 x 1.20Tile Floor
Dining
4.22 x 2.64Hardwood Floor / O/Looks Backyard
Kitchen
4.01 x 2.46Hardwood Floor / O/Looks Backyard / Open Concept
Great Rm
5.11 x 3.51Hardwood Floor / O/Looks Backyard / Curved Stairs
Exterior
Features
Parking
Garage spaces 1
Garage type Built-In
Other parking spaces 1
Total parking spaces 2
Get up to 1% cashback when you buy your dream home with Wahi Cashback

A new way to buy a home that puts cash back in your pocket.
- Our in-house Realtors do more deals and bring that negotiating power into your corner
- We leverage technology to get you more insights, move faster and simplify the process
- Our digital business model means we pass the savings onto you, with up to 1% cashback on the purchase of your home
