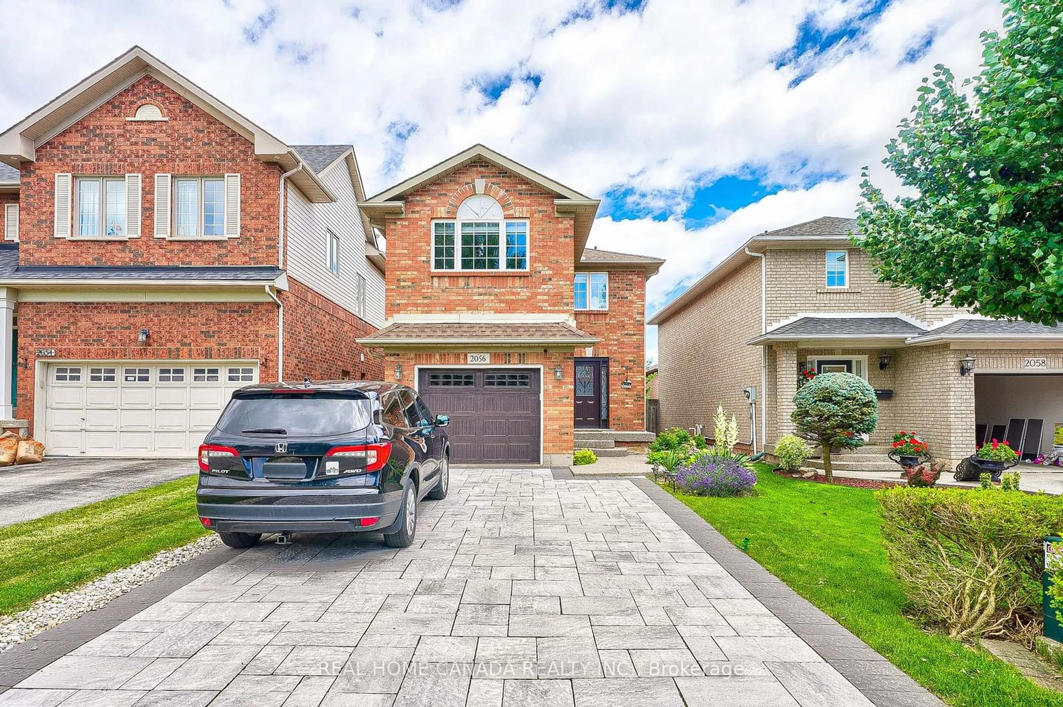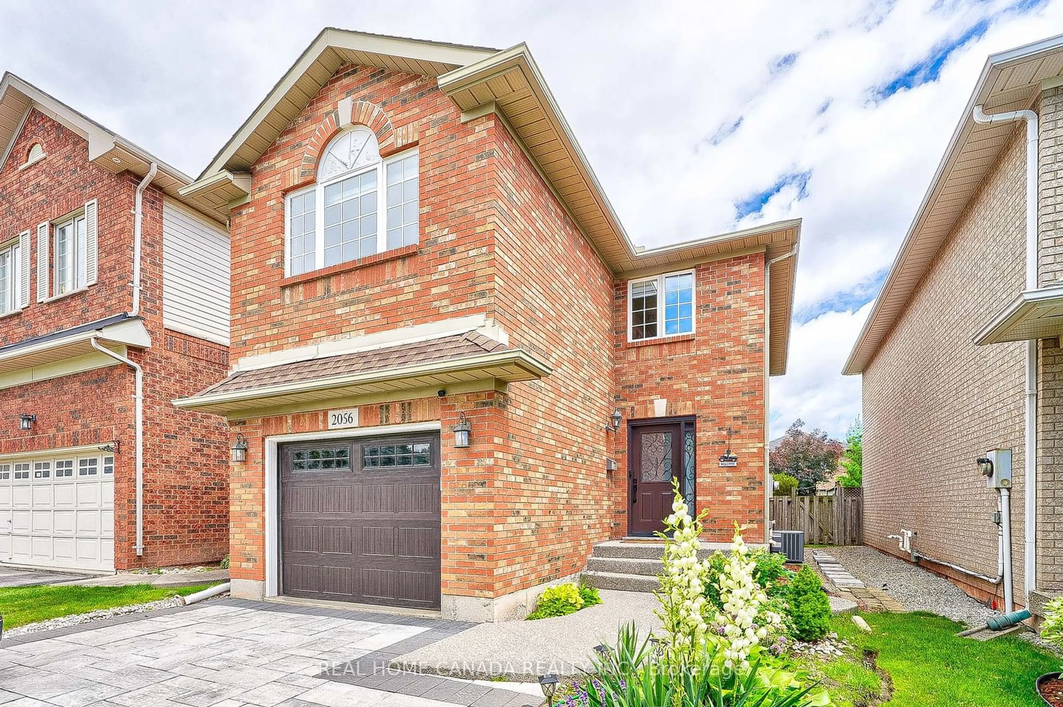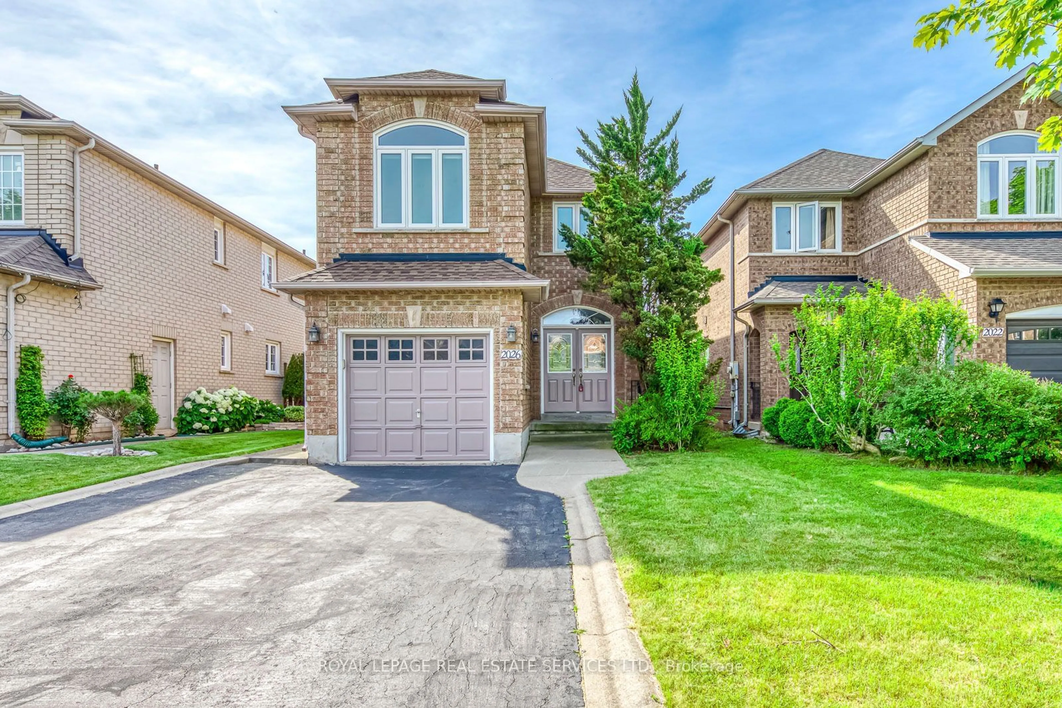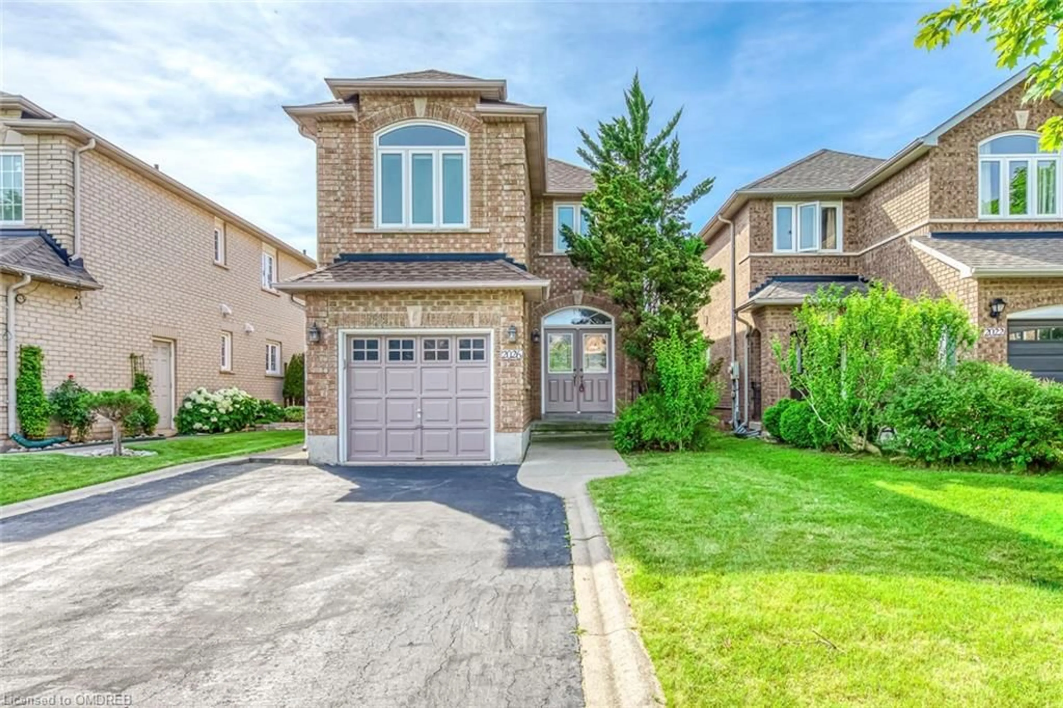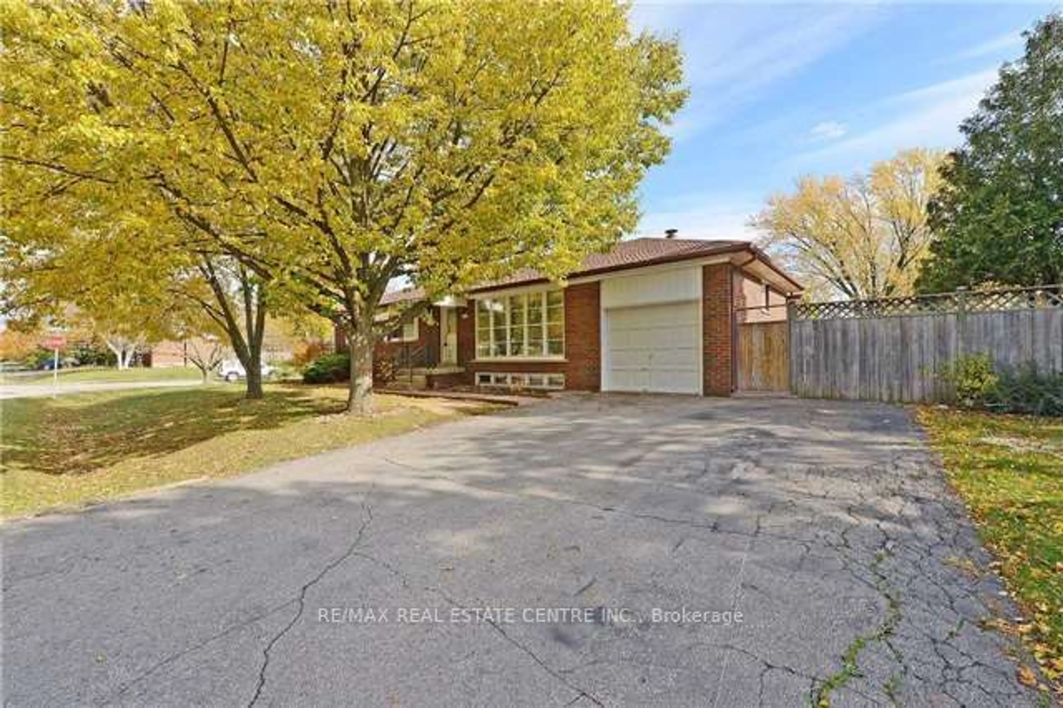2056 Shady Glen Rd, Oakville, Ontario L6M 3P2
Contact us about this property
Highlights
Estimated ValueThis is the price Wahi expects this property to sell for.
The calculation is powered by our Instant Home Value Estimate, which uses current market and property price trends to estimate your home’s value with a 90% accuracy rate.$1,382,000*
Price/Sqft$753/sqft
Days On Market15 days
Est. Mortgage$5,540/mth
Tax Amount (2023)$5,232/yr
Description
Gorgeous 3+1 Bedroom, 4 Washroom Detached Property In The Heart Of West Oak Trails. 1650 Sqft A/G By Mpac. Nestled On A Quiet & Child-Friendly Street, This Move-In-Ready Gem Combines Modern Luxury W/ Super Convenience. The Newly Upgraded Kitchen Opens To The Sun-Filled Living & Dining Room, Perfect For Family Gathering. Upstairs, The Grand Size Primary Br, 2 Spacious Extra Bedrooms & 2 Renovated Baths Offer Great Comfort. Finished Bsmt Features Spacious Recreation Area, Extra Br W/ 2-Piece Bath & Ample Storage. Step Outside To Your Private Oasis With Gazebo On Deck & Beautiful Inground Pool, Great For Family Entertaining. No Sidewalk. Extended Driveway Can Easily Accommodate Four Car Parking. Recent Upgrades Include Renovations Of Bathrooms And New Flooring On 2nd Level (2021), All New Zebra Blinds (2021), Fully Renovation On Main Floor (2022), Interlock (2022), New Front Door (2022), Brand New Backyard Double Door (2024). Enjoy Proximity To Top Schools, Parks & Amenities. A Must See!
Upcoming Open House
Property Details
Interior
Features
Bsmt Floor
Br
3.05 x 3.05Broadloom / Window / Closet
Rec
4.57 x 3.05Broadloom / Open Concept / 2 Pc Bath
Exterior
Features
Parking
Garage spaces 1
Garage type Built-In
Other parking spaces 4
Total parking spaces 5
Property History
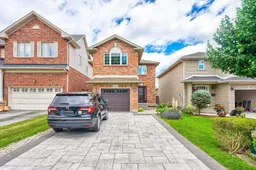 40
40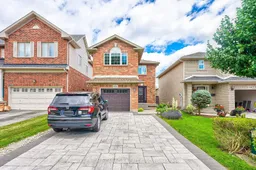 40
40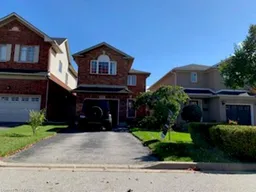 21
21Get up to 1% cashback when you buy your dream home with Wahi Cashback

A new way to buy a home that puts cash back in your pocket.
- Our in-house Realtors do more deals and bring that negotiating power into your corner
- We leverage technology to get you more insights, move faster and simplify the process
- Our digital business model means we pass the savings onto you, with up to 1% cashback on the purchase of your home
