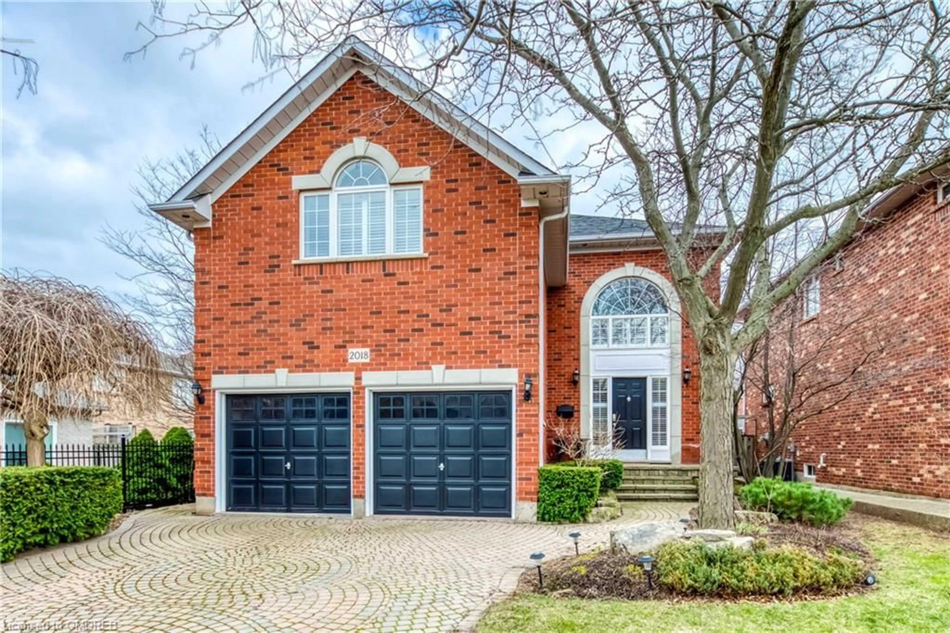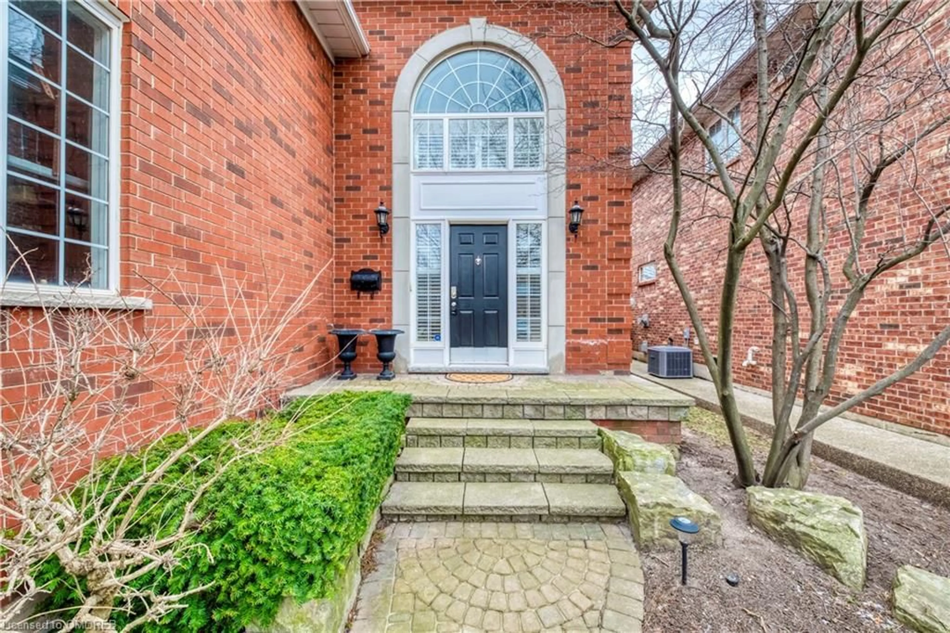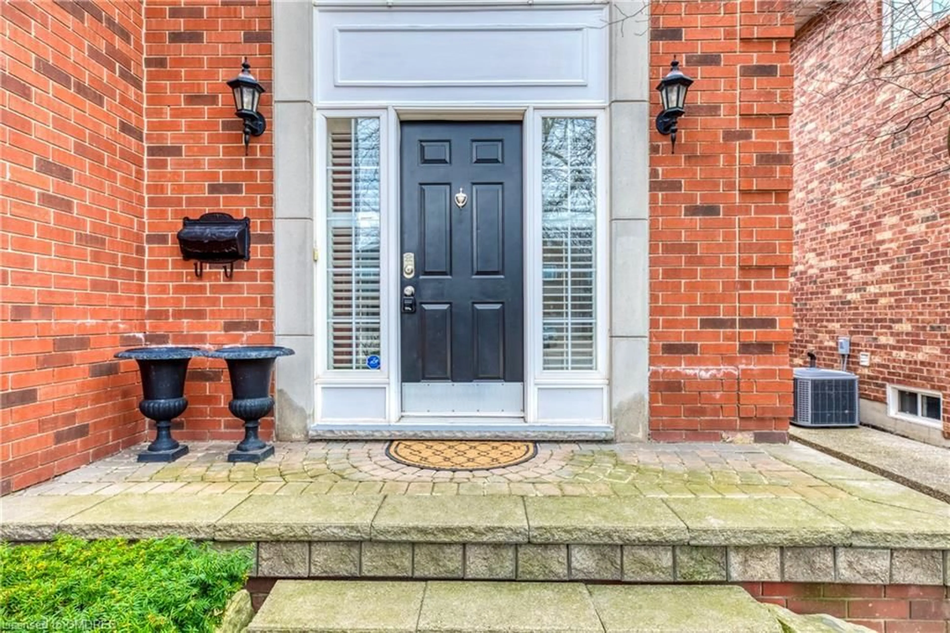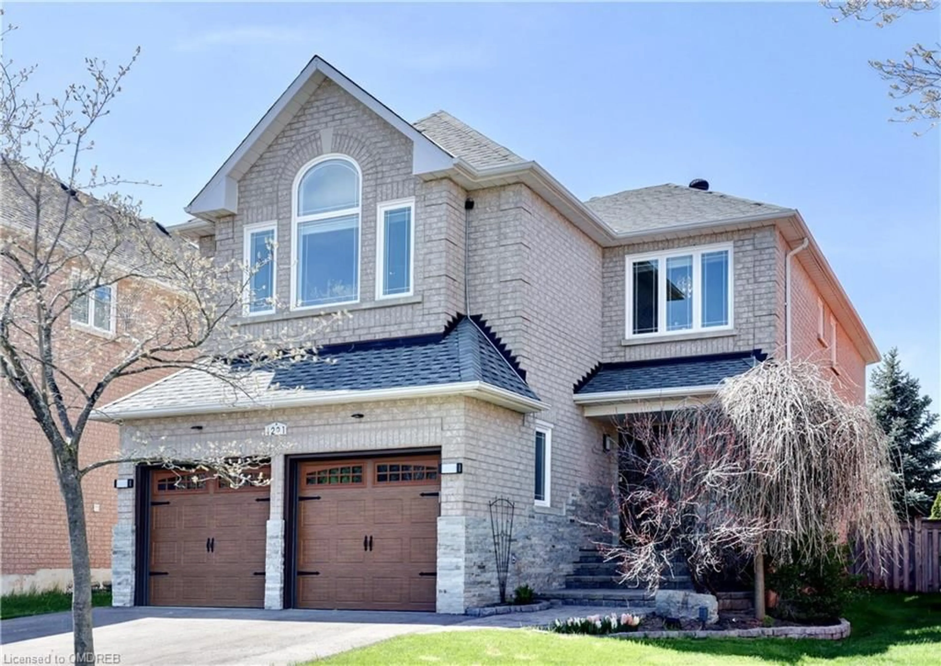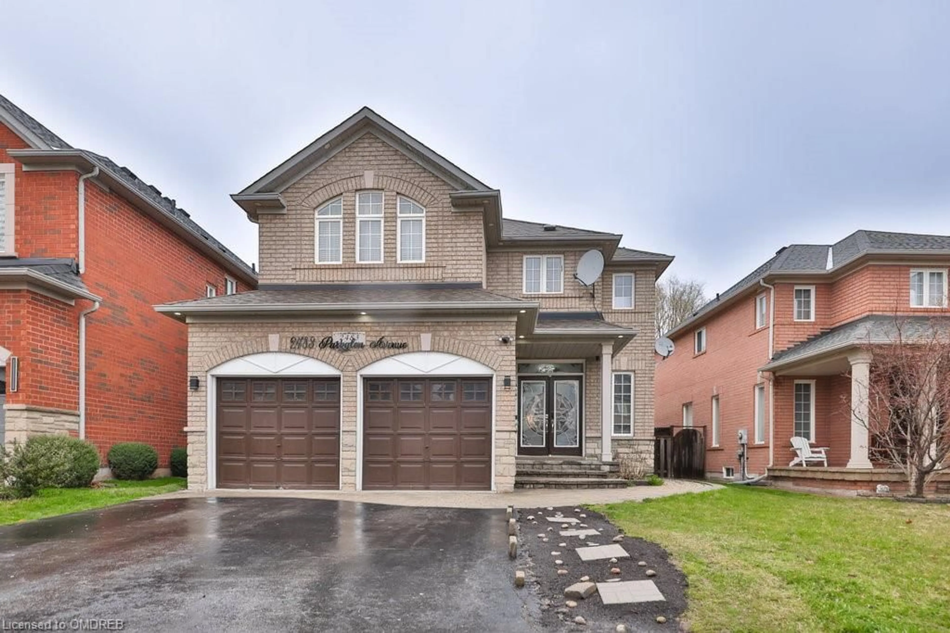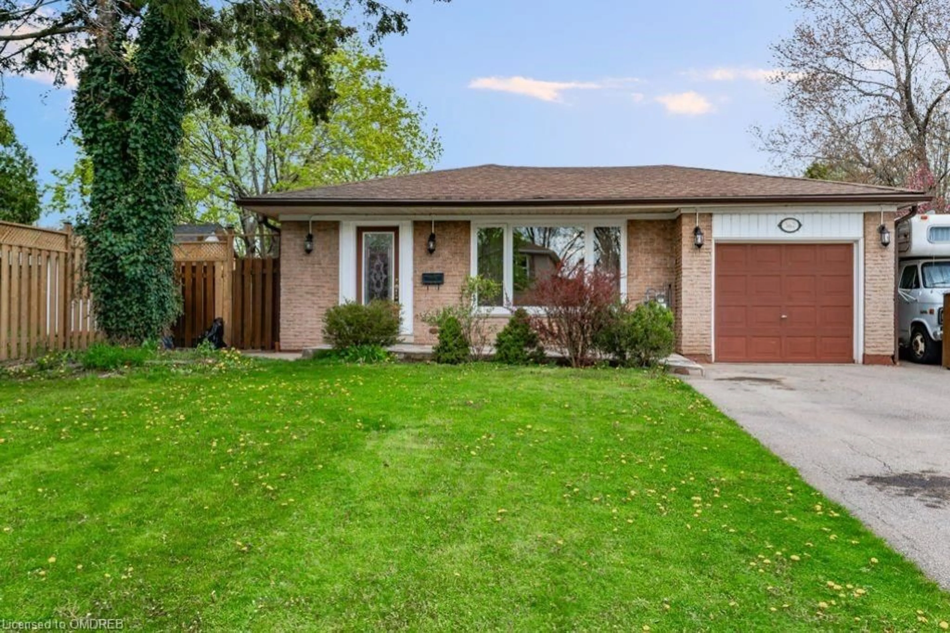2018 Heatherwood Dr, Oakville, Ontario L6M 3P6
Contact us about this property
Highlights
Estimated ValueThis is the price Wahi expects this property to sell for.
The calculation is powered by our Instant Home Value Estimate, which uses current market and property price trends to estimate your home’s value with a 90% accuracy rate.$1,593,000*
Price/Sqft$684/sqft
Days On Market37 days
Est. Mortgage$7,944/mth
Tax Amount (2023)$6,532/yr
Description
Welcome home! This absolutely stunning open concept residence is situated on a quiet street in the highly sought-after Westmount neighborhood. The main floor boasts a beautifully updated kitchen with high-end stainless steel appliances, a breakfast bar, and a generously sized dinette area perfect for family meals and gatherings. The family room features a cozy gas fireplace and impressive built-in wall units, creating a focal point for relaxation and entertainment. Additionally, there's a separate dining room adorned with built-in shelves and a convenient kitchen pass-through, ideal for hosting dinner parties or casual meals. A main floor office or living room provides versatile space for work or leisure. Maple hardwood flooring flows gracefully throughout the main level, adding warmth and charm to the ambiance. Upstairs, the gleaming hardwood floors continue, leading you to four spacious bedrooms including a HUGE master bedroom with a walk-in closet and an ensuite bathroom complete with a luxurious soaker tub. The second-floor laundry adds convenience to your daily routine. Outside, the professionally landscaped front and back yards create a welcoming curb appeal and outdoor living spaces to enjoy. Don't miss this opportunity to make this exquisite home your own and experience the perfect blend of style, comfort, and convenience in every detail!
Property Details
Interior
Features
Main Floor
Living Room
17 x 15.05Dining Room
12.04 x 10Breakfast Room
12 x 8.02Den
11.06 x 10.06Exterior
Features
Parking
Garage spaces 2
Garage type -
Other parking spaces 4
Total parking spaces 6
Property History
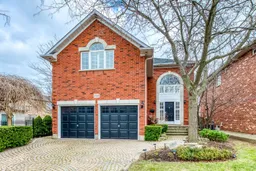 40
40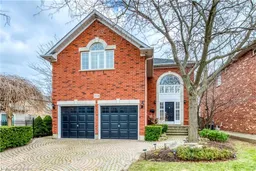 50
50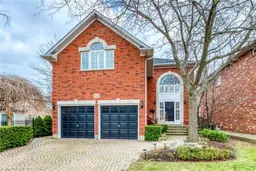 38
38Get an average of $10K cashback when you buy your home with Wahi MyBuy

Our top-notch virtual service means you get cash back into your pocket after close.
- Remote REALTOR®, support through the process
- A Tour Assistant will show you properties
- Our pricing desk recommends an offer price to win the bid without overpaying
