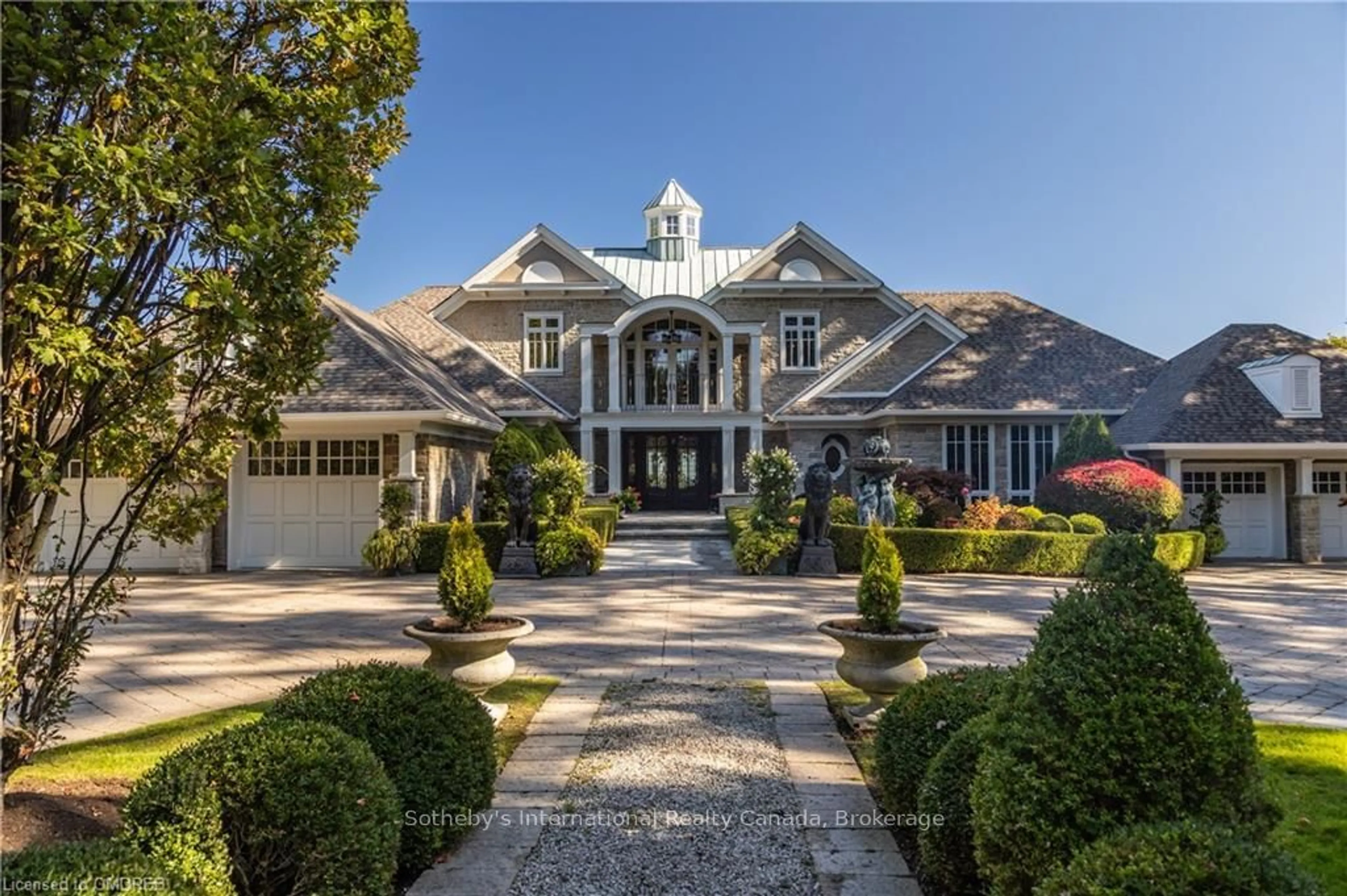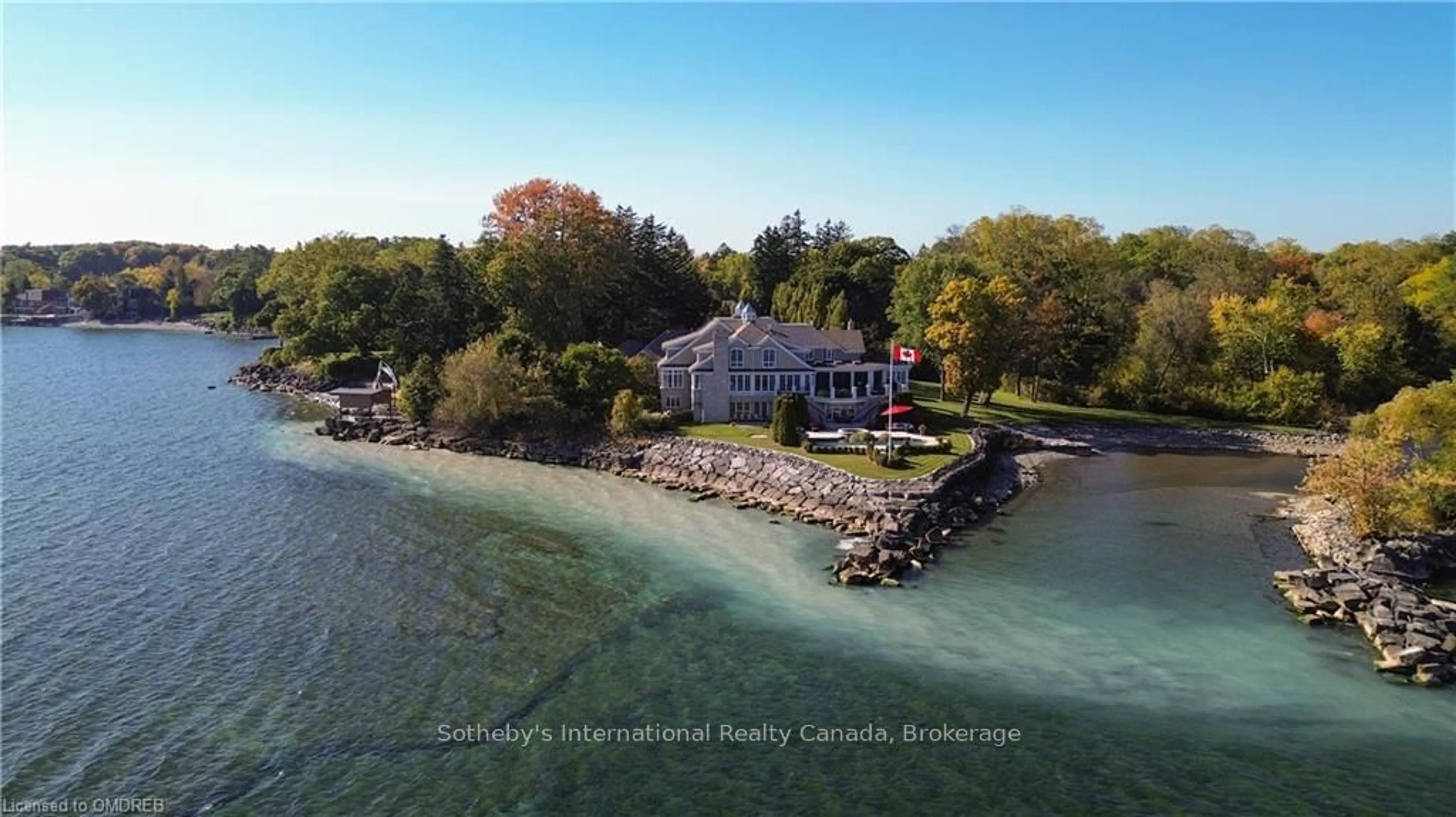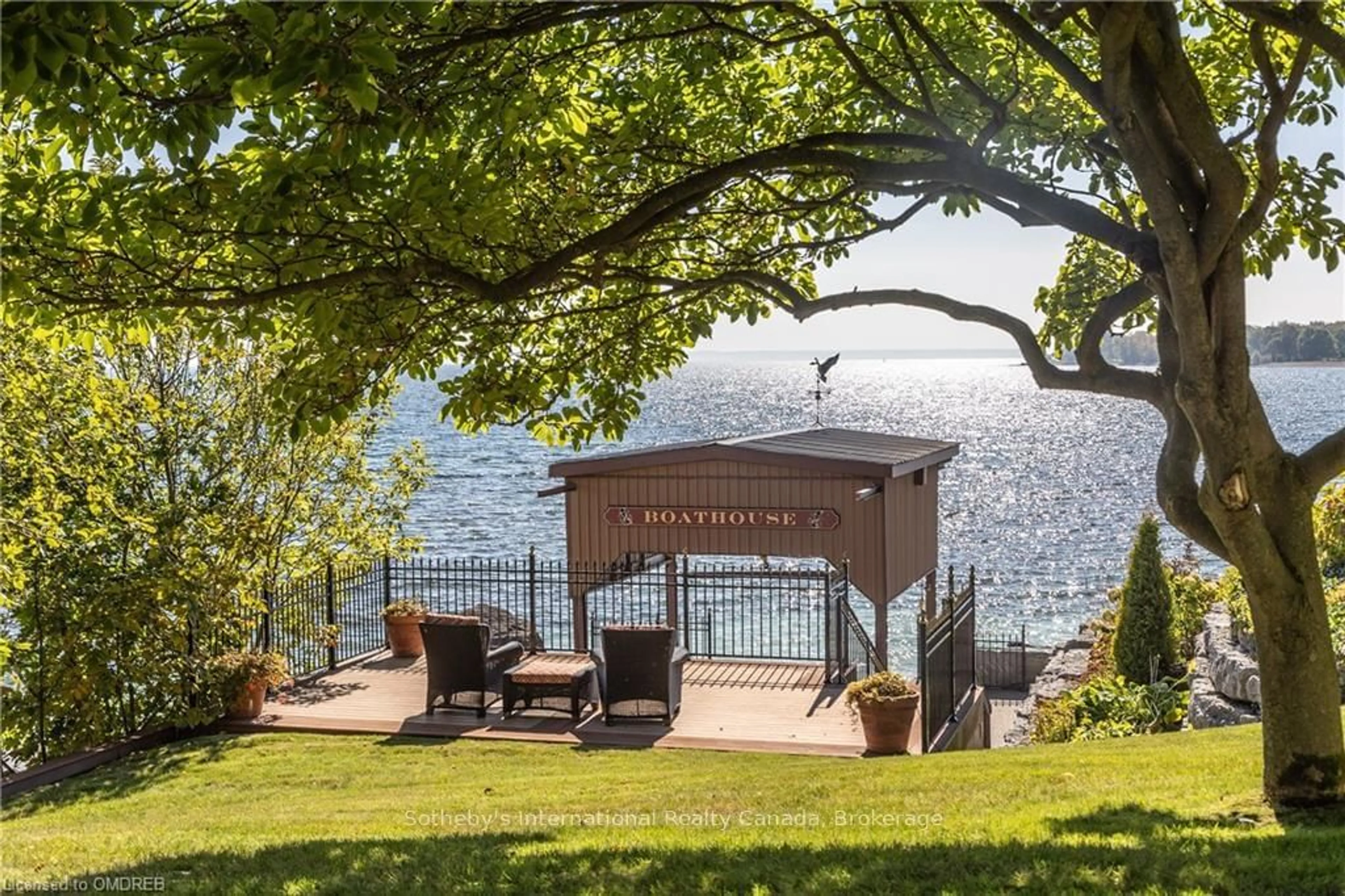88 WOLFDALE Ave, Oakville, Ontario L6L 4R8
Contact us about this property
Highlights
Estimated ValueThis is the price Wahi expects this property to sell for.
The calculation is powered by our Instant Home Value Estimate, which uses current market and property price trends to estimate your home’s value with a 90% accuracy rate.Not available
Price/Sqft-
Est. Mortgage$80,738/mo
Tax Amount (2024)$78,428/yr
Days On Market13 days
Description
Built on a peninsula, surrounded by the sounds of water on three sides, and boasting 740 feet of private shoreline (with full riparian rights & an amazing 350 feet of Lake Ontario frontage) the setting is nothing short of breathtaking & truly one-of-a-kind. Absolute privacy is assured. South of Lakeshore, at the end of a secluded cul-de-sac. Drive through electronically controlled majestic wrought iron gates and discover a world of unparalleled luxury & spectacular beauty. This palatial 17,500 square foot (across all 3 levels) waterfront residence stands as a monument to timeless elegance , offering an extraordinary lifestyle on one of the most remarkable & rarely available pieces of land. Perhaps your most special room will be the triple scaled living room with piano area & wet bar. Wall-to-wall windows overlook Lake Ontario. The estate unfold across 3 levels, all serviced by a private elevator. The home features 6 sumptuous bedrooms & 9 elegantly appointed bathrooms. The main floor primary suite is a retreat unto itself, with a spa-like marble clad ensuite & a vast walk-in closet room designed to evoke the feel of a high-end boutique. The caterer will adore working in the chef's dream kitchen with top-of-the-line appliances. Step onto manicured grounds that rival the finest resorts, gorgeous in-ground pool with cascading waterfall. For the discerning boating enthusiast, this riparian lakefront lot includes private dockage for 2 boats, complete with charming boathouse.
Property Details
Interior
Features
Main Floor
Great Rm
14.17 x 5.89Wet Bar
Dining
8.23 x 4.06Crown Moulding / Open Concept
Kitchen
8.05 x 5.11Family
9.50 x 5.79Fireplace / Vaulted Ceiling
Exterior
Features
Parking
Garage spaces 5
Garage type Attached
Other parking spaces 10
Total parking spaces 15
Property History
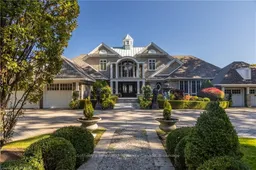 32
32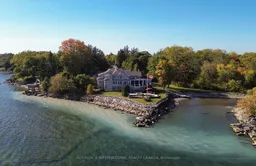 33
33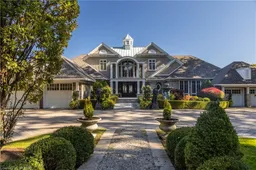 33
33Get up to 0.5% cashback when you buy your dream home with Wahi Cashback

A new way to buy a home that puts cash back in your pocket.
- Our in-house Realtors do more deals and bring that negotiating power into your corner
- We leverage technology to get you more insights, move faster and simplify the process
- Our digital business model means we pass the savings onto you, with up to 0.5% cashback on the purchase of your home
