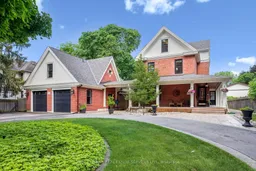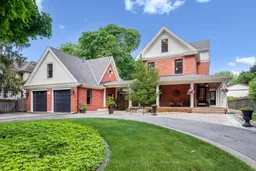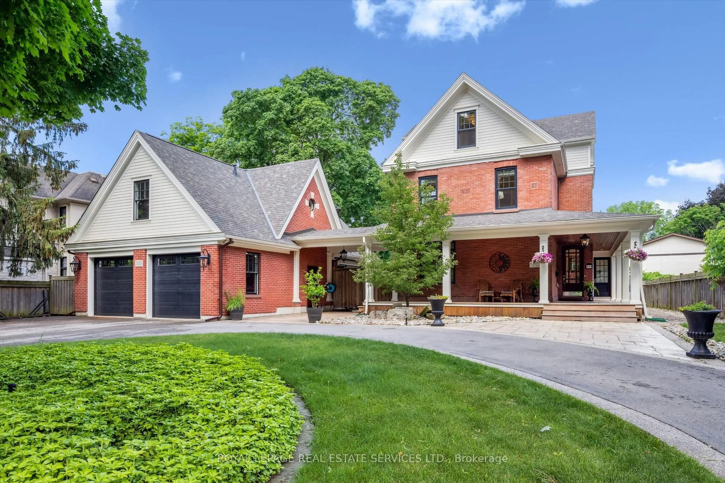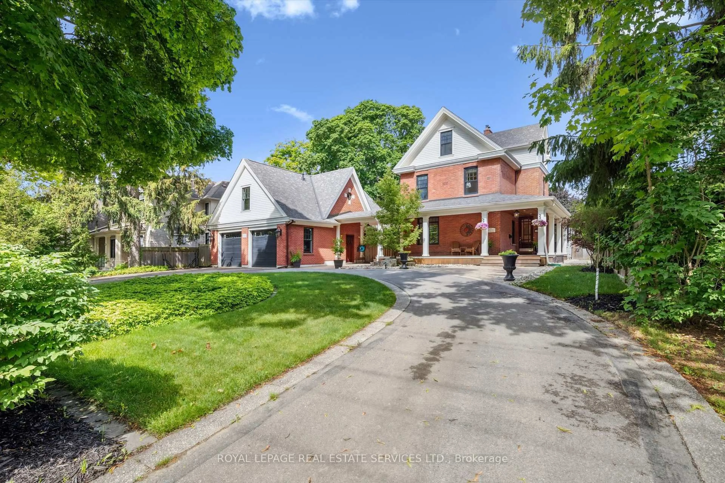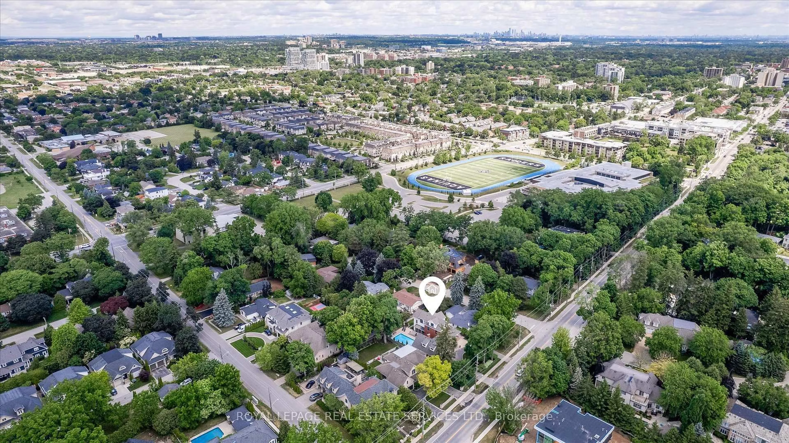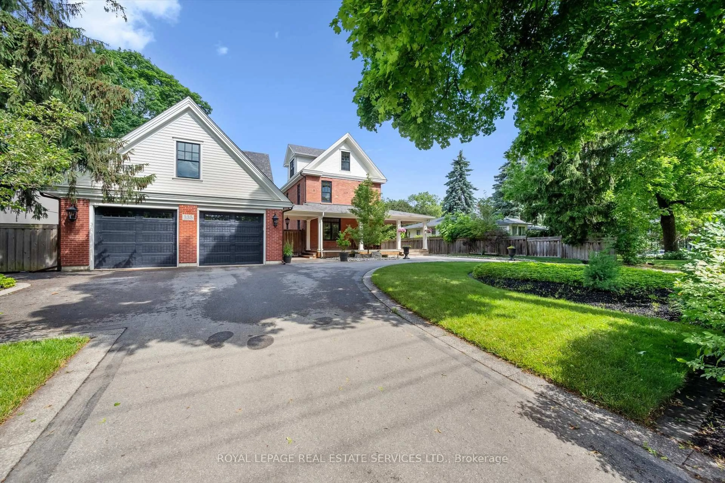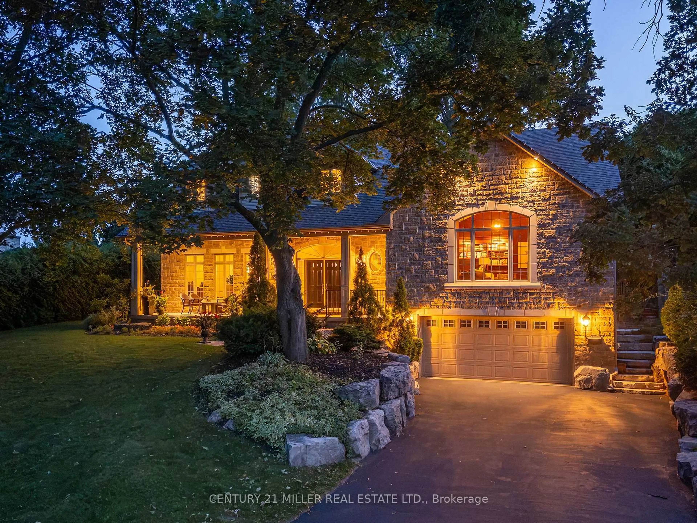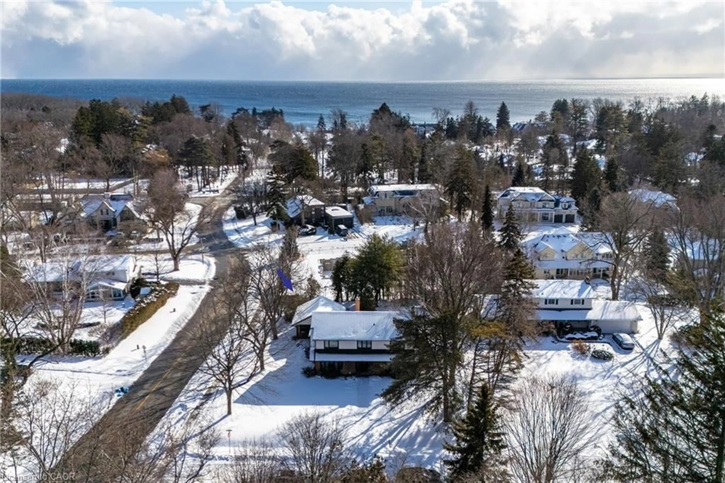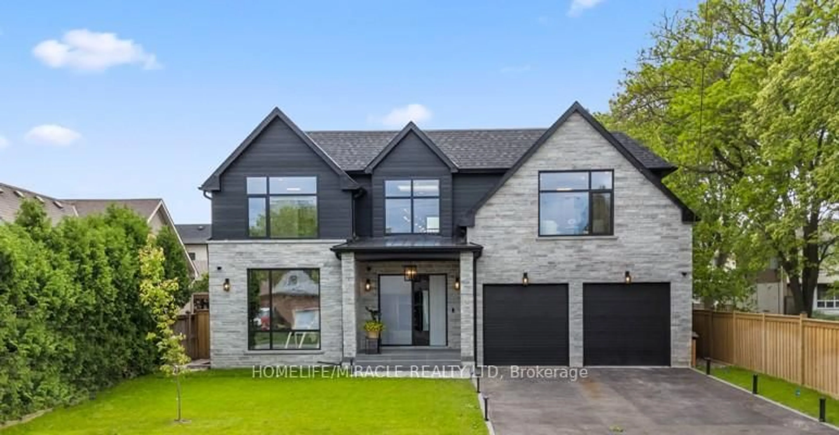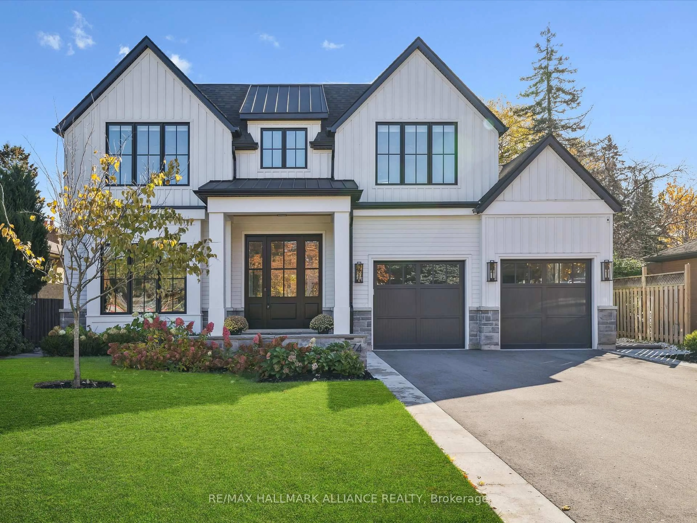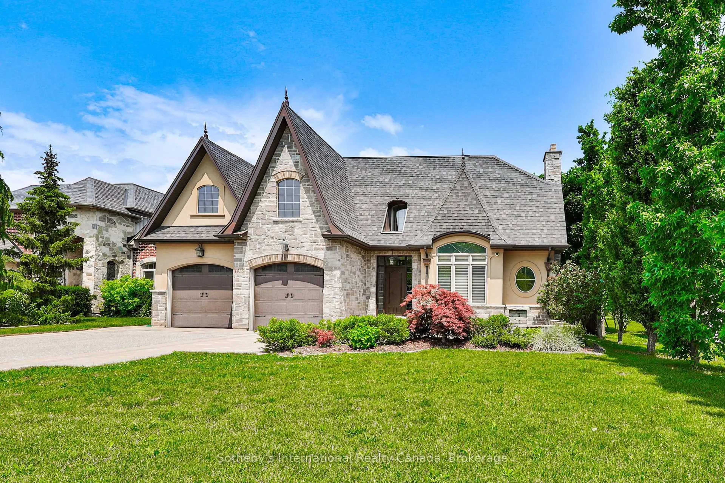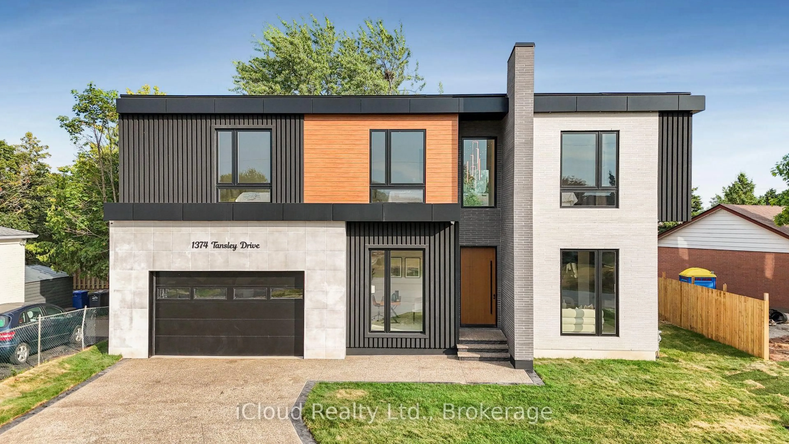335 Lakeshore Rd, Oakville, Ontario L6K 1G3
Contact us about this property
Highlights
Estimated valueThis is the price Wahi expects this property to sell for.
The calculation is powered by our Instant Home Value Estimate, which uses current market and property price trends to estimate your home’s value with a 90% accuracy rate.Not available
Price/Sqft$897/sqft
Monthly cost
Open Calculator
Description
DISCOVER A LIFESTYLE OF REFINED LIVING AND UNCOMPROMISED QUALITY! HISTORIC WILLIAM H. MORDEN CENTURY HOME CIRCA 1900! Reimagined in 2012 through the award-winning collaboration of Gren Weis Architect, Whitehall Homes & Construction, Top Notch Cabinets, and Calibre Concrete, this remarkable residence blends heritage charm with contemporary craftsmanship. Extensive upgrades include new plumbing, 200-amp electrical, insulation, fire-rated drywall, and premium Pella and Kolbe windows and doors. The dream chef's kitchen showcases Gaggenau and Miele appliances, granite countertops, glass tile backsplash, illuminated display cabinetry, an oversized island with breakfast bar, built-in desk, pantry, and dual French door walkouts to the backyard oasis. The primary bedroom offers a walk-in closet and spa-inspired five-piece ensuite with dual sinks, soaker tub, and steam shower with body jets. The finished basement adds versatility with a cozy recreation room ideal for movie or game nights. Notable details include hydronic radiant heated tile flooring, built-in ceiling speakers, and dual HVAC systems with Carrier central air units and hydronic plenum heat exchangers. A rare bonus is the lofted two-car garage (2015) with separate electrical panel and roughed-in hydronic slab heating - perfect for a studio, office, or future guest suite. Outdoors, experience resort-style living in a professionally landscaped setting designed for year-round enjoyment. Entertain on the wraparound porch, custom deck, and natural stone patio, or relax by the impressive 19' x 36' saltwater pool. The full outdoor kitchen boasts Lynx appliances, pizza oven, woodburning fireplace, roll-down shades, and commercial-grade heaters. Additional conveniences include an inground sprinkler system and circular multi-car driveway. Ideally located minutes to St. Thomas Aquinas, Appleby College, downtown amenities, and the lake, this extraordinary property delivers an elevated lifestyle without compromise.
Property Details
Interior
Features
Main Floor
Laundry
2.36 x 2.87Heated Floor / Laundry Sink / W/O To Yard
Living
8.28 x 3.84hardwood floor / Fireplace / Crown Moulding
Dining
4.29 x 2.57hardwood floor / Pot Lights / Crown Moulding
Kitchen
7.04 x 6.25Granite Counter / Stainless Steel Appl / W/O To Deck
Exterior
Features
Parking
Garage spaces 2
Garage type Detached
Other parking spaces 10
Total parking spaces 12
Property History
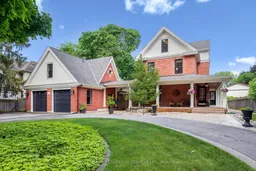
 50
50