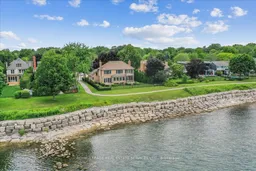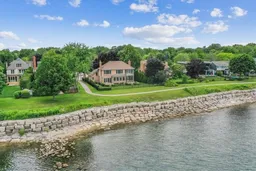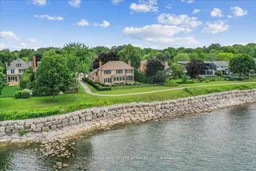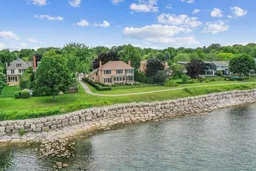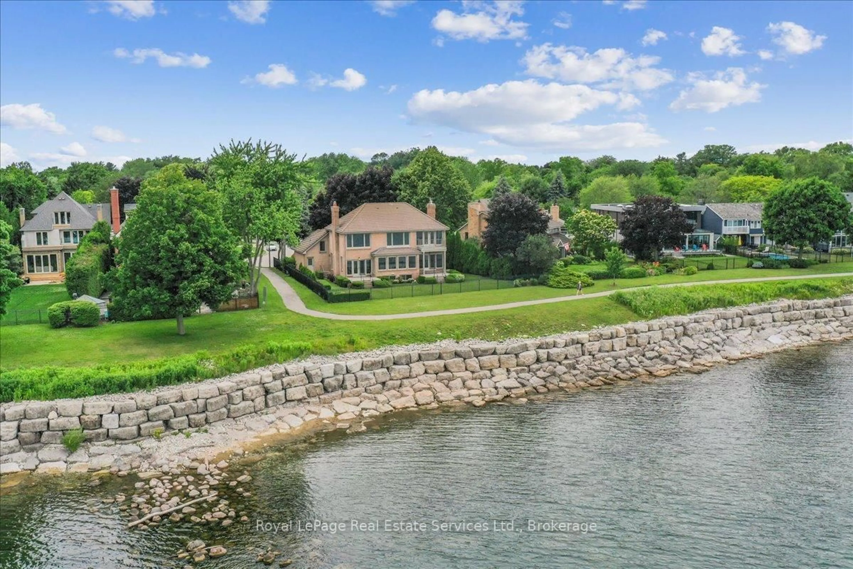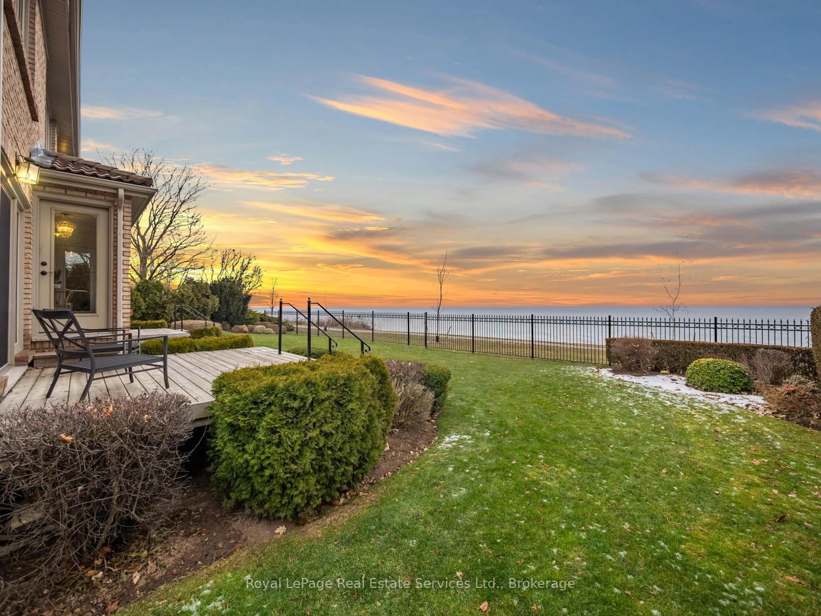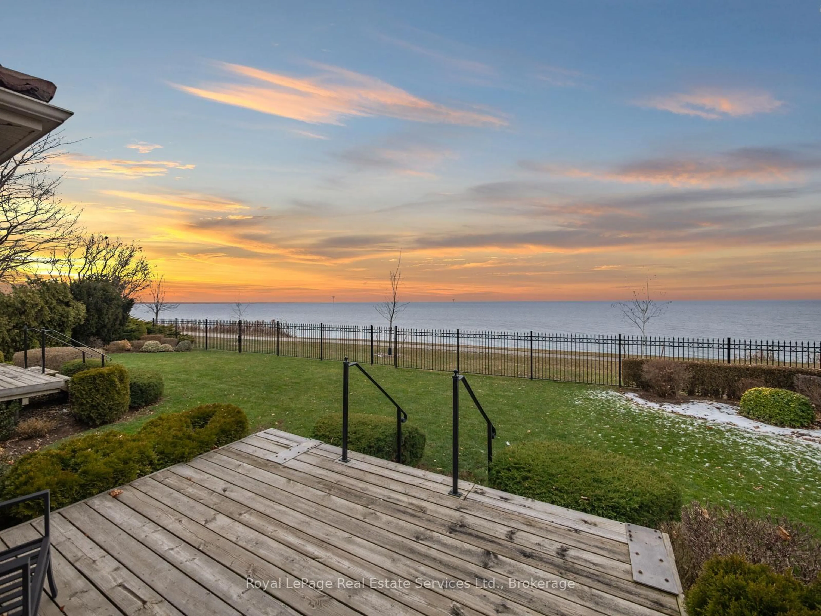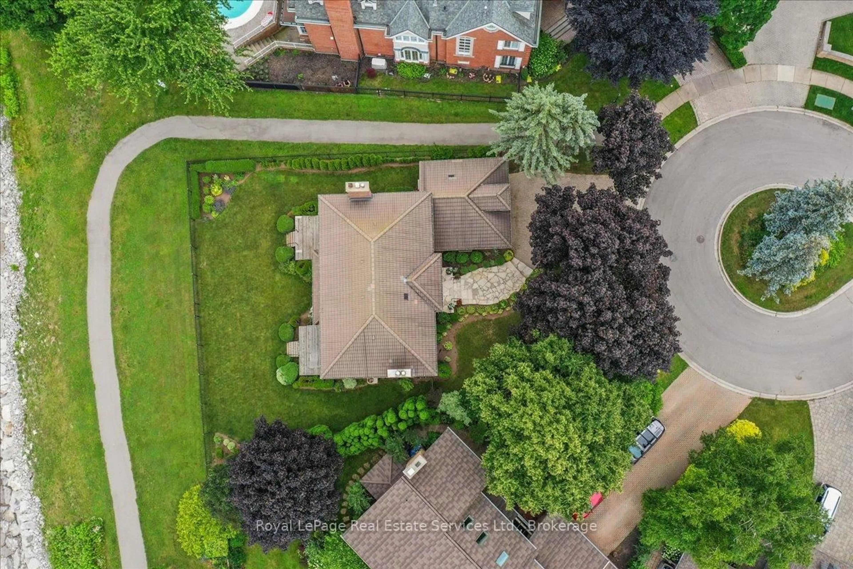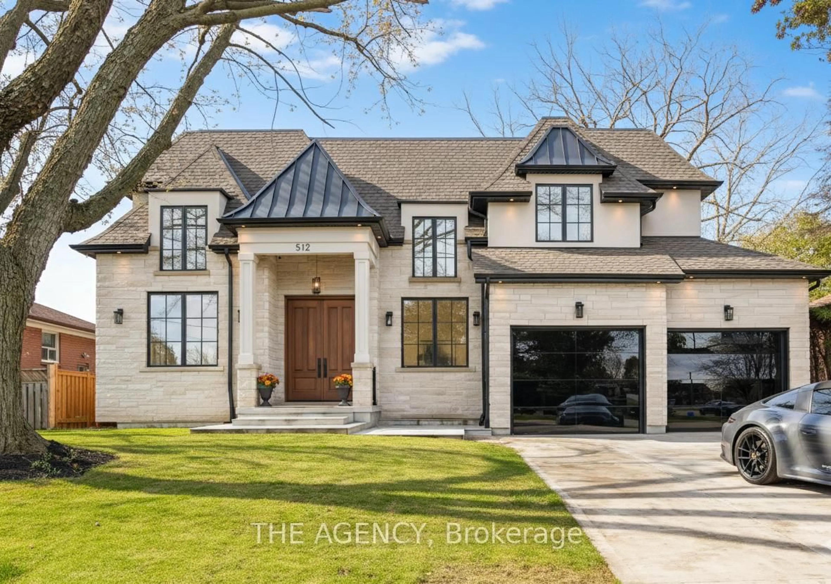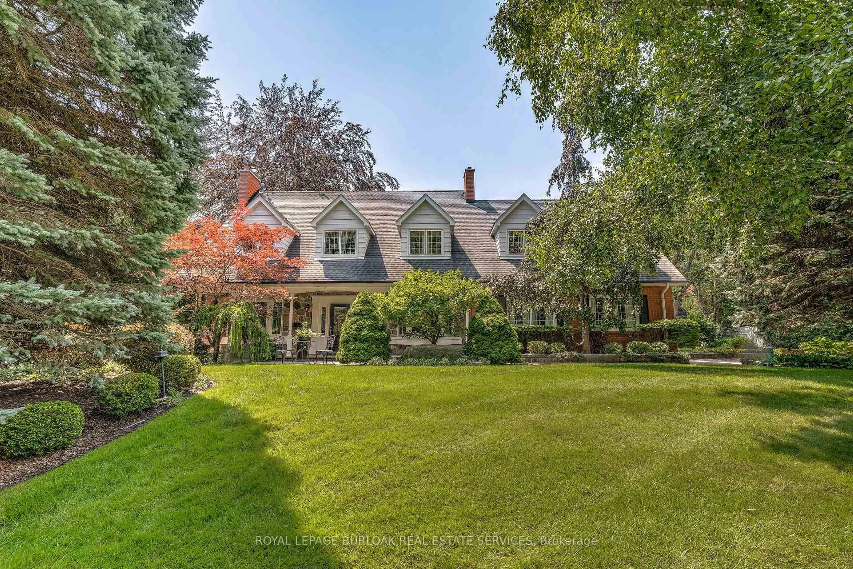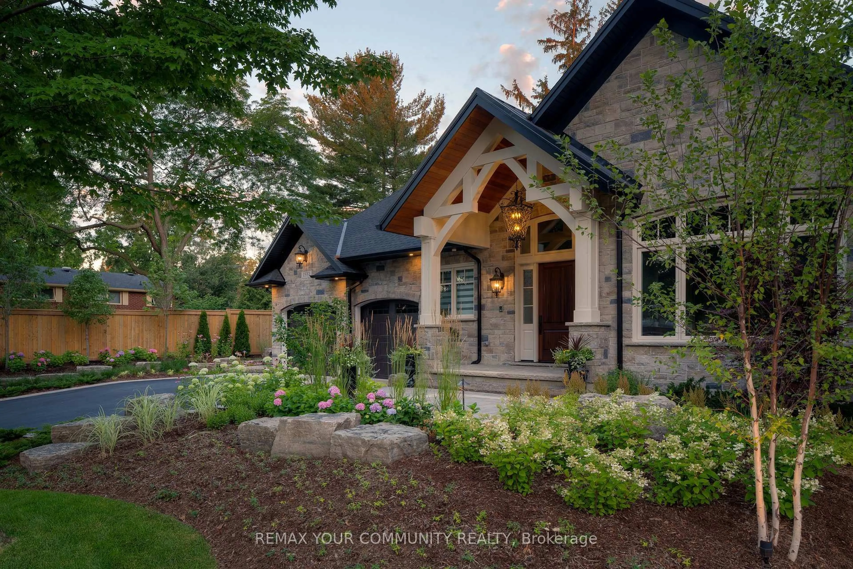3286 Shelburne Pl, Oakville, Ontario L6L 5V9
Contact us about this property
Highlights
Estimated valueThis is the price Wahi expects this property to sell for.
The calculation is powered by our Instant Home Value Estimate, which uses current market and property price trends to estimate your home’s value with a 90% accuracy rate.Not available
Price/Sqft$1,393/sqft
Monthly cost
Open Calculator
Description
Spectacular lakefront property with 93' frontage on Lake Ontario. Located on a quiet, mature cul-de-sac, this custom built, family home offers 4+1 Bedrooms, 3.5 Baths with over 2800SF above-grade + 1400 SF Finished Lower Level. Architecturally designed with wall-to-wall windows overlooking the lake, solid brick construction with clay tile roofing, this home was built to last. 9 and 10 ceilings on the main floor. Oak hardwood floors throughout both levels. Grand entrance foyer with oak staircase. Beautiful Living Room with fabulous antique marble fireplace surround with gas insert open to Dining Room with wall to wall patio doors to the terrace with incredible lake views. Fabulous Kitchen/Breakfast Room is a blank canvas with the perfect space to install the waterfront Kitchen of your dreams. Walk-outs to both decks and open to the the Family Room with stunning marble fireplace with gas insert. The main floor features a mudroom with side entry and inside entry from full-sized two-car garage. The Primary suite features oversized windows and a walk-out to second floor balcony with outstanding lake views, luxury ensuite bathroom and walk-in closet. Two more Bedrooms overlook the lake with oversized windows. The front Bedroom opens to a bonus room above the garage which could be handy as a Den or quiet retreat. The Lower Level has excellent ceilings height, good windows and features 1Bedroom, 3-Piece Bathroom, Recreation Room, Den, Laundry Room, storage and more. Beautifully landscaped and maintained property fully fenced with wrought iron gate access to the lake. Cobblestone driveway accommodates 4 cars. Outstanding value on Lake Ontario. A must see
Property Details
Interior
Features
Exterior
Features
Parking
Garage spaces 2
Garage type Attached
Other parking spaces 4
Total parking spaces 6
Property History
