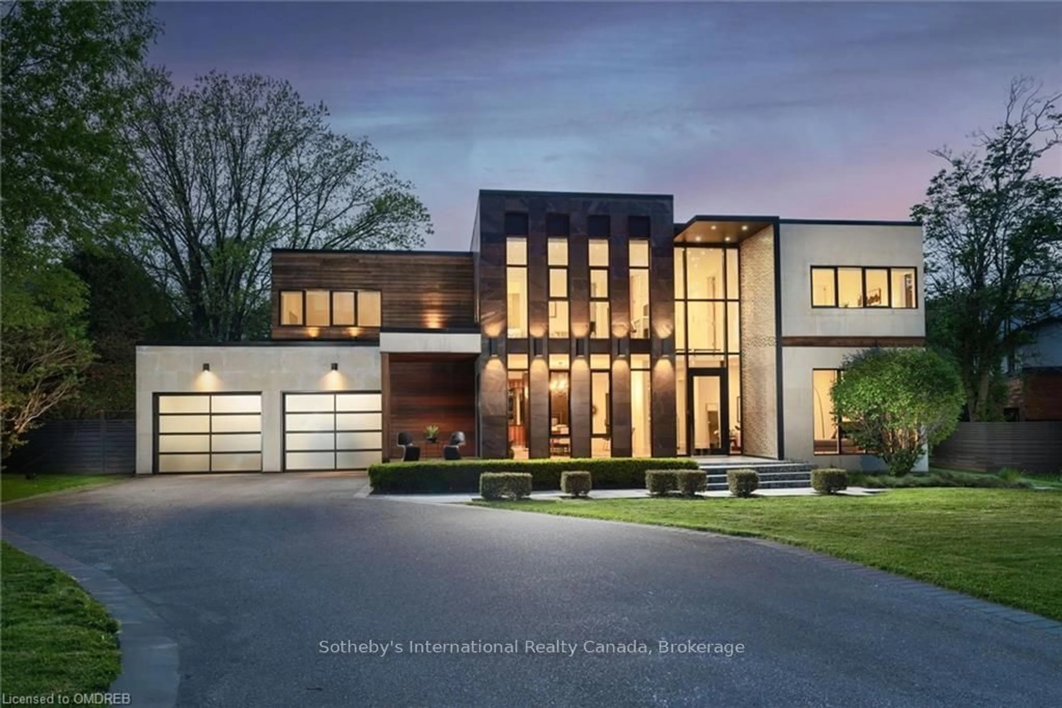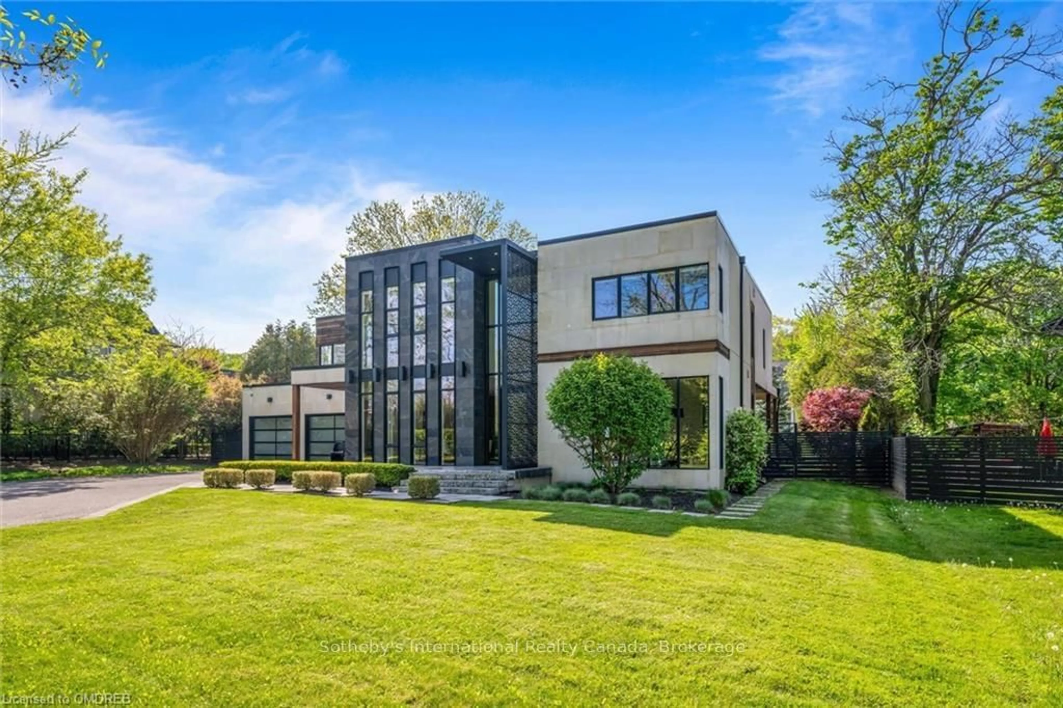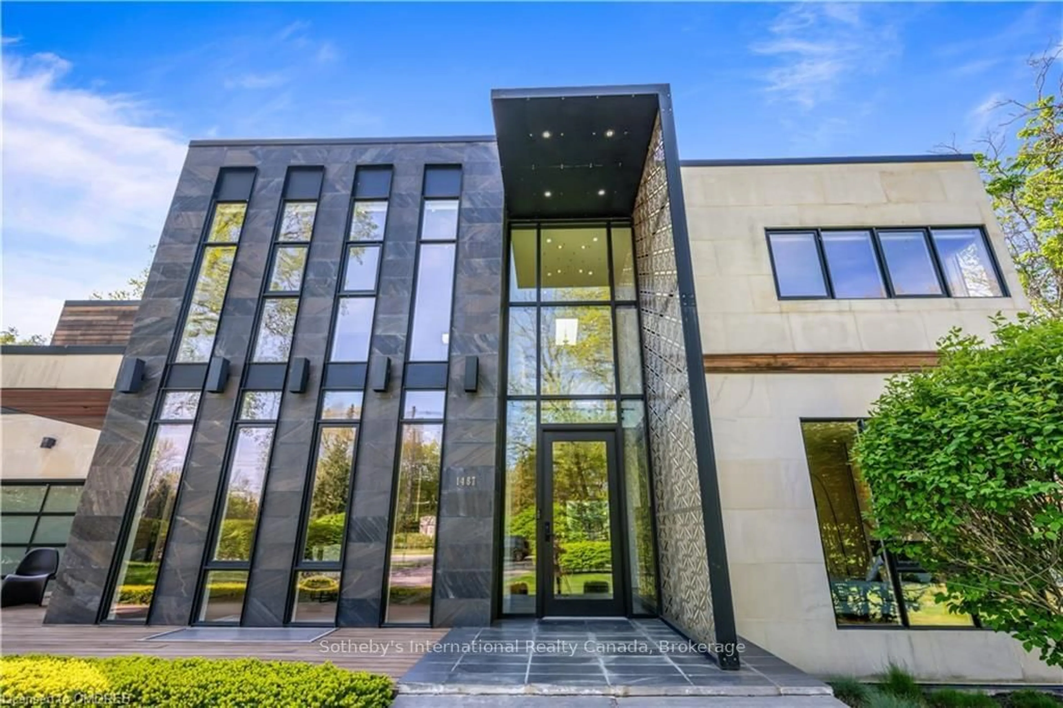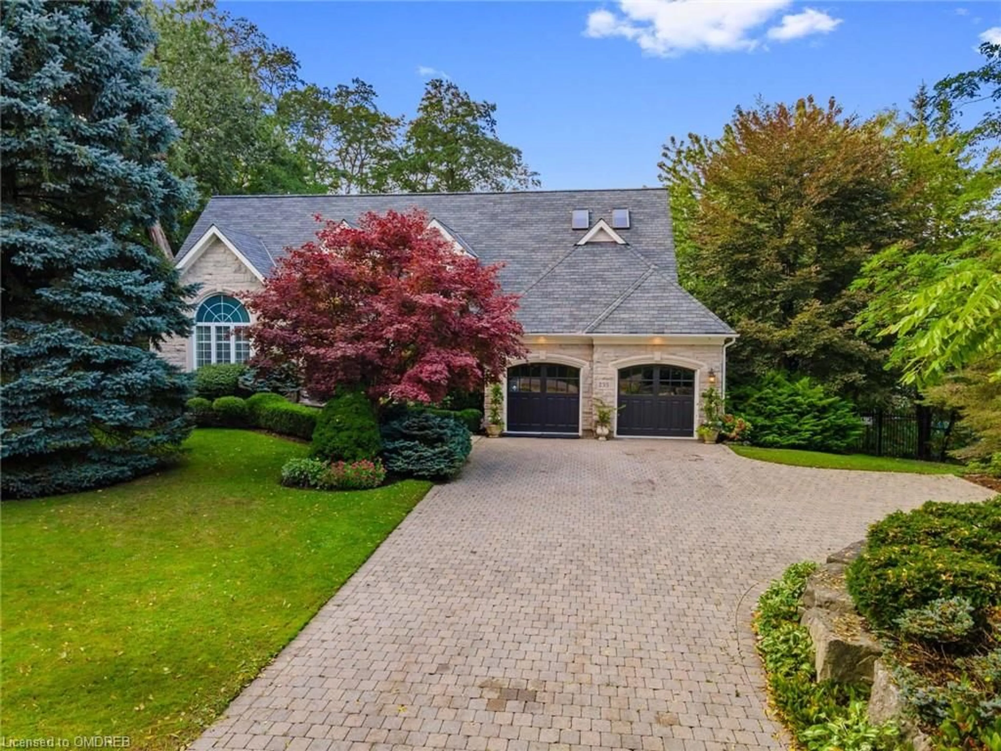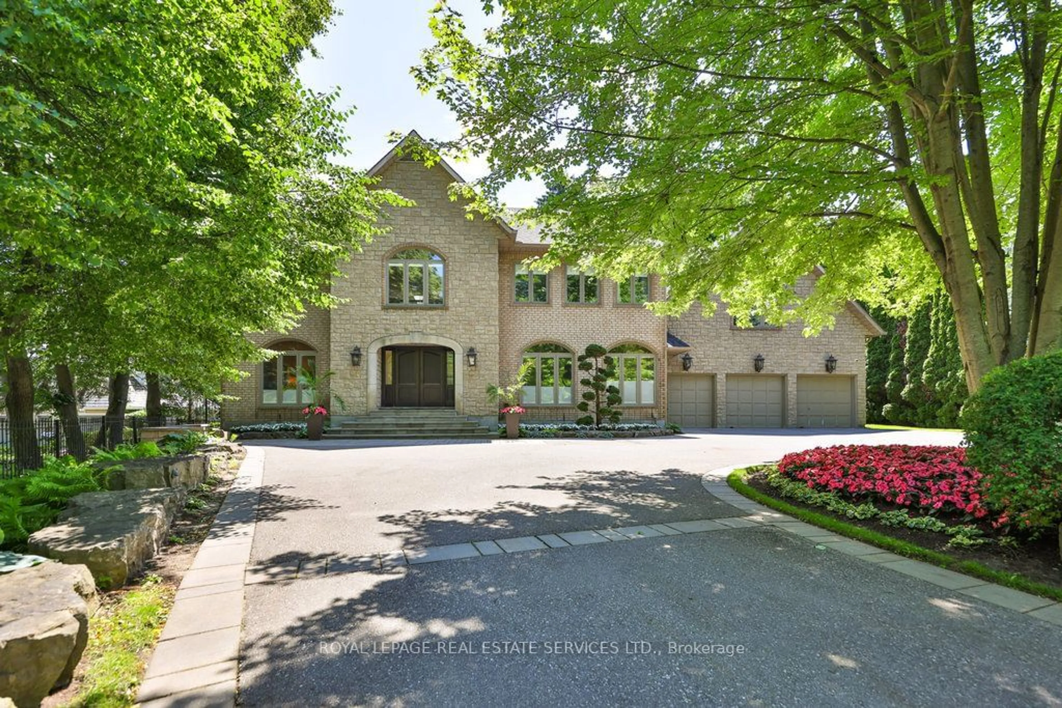1487 LAKESHORE Rd, Oakville, Ontario L6L 1G5
Contact us about this property
Highlights
Estimated ValueThis is the price Wahi expects this property to sell for.
The calculation is powered by our Instant Home Value Estimate, which uses current market and property price trends to estimate your home’s value with a 90% accuracy rate.Not available
Price/Sqft-
Est. Mortgage$20,399/mo
Tax Amount (2023)$21,399/yr
Days On Market52 days
Description
Contemporary sophistication meets timeless luxury in coveted Southwest Oakville. Welcome to 1487 Lakeshore Road West, a truly compelling landmark residence that captivates the eye and draws one in. A congruence of organic materials and industrial finishes are blended throughout the home creating a serene retreat, elevating the everyday into moments of pure luxury. This uniquely styled home designed by award winning architect PDLab, boasts 4+1 bedrooms, 5.5 bathrooms and approximately 7000 square feet of total living space with spacious rooms, soaring ceilings and a cascade of natural light in every corner. Rich walnut and soft oak wood tones are juxtaposed with cool, sleek elements like blackened steel, polished marble, honed granite, crystal and glass to create a one of a kind marriage of contemporary styling. The free flowing floor plan lends itself to family living and entertaining, with open concept spaces and quiet corners throughout the striking main level. The dining room is designed with dinner parties in mind, the living room for moments of quiet zen. The kitchen calls for gourmet cooking while the open concept family room for lounging. The warm ambiance creates an unparalleled sensory experience with three fireplaces and walkouts from almost every room. The upper level offers private suites for every member of the family, including a spa-like primary retreat, while the lower level offers a blank canvas for customization and a nanny/in law suite with separate walk up entrance. Enjoy the finer things that Oakville's lake adjacent Southwest neighbourhood offers. Ideally situated across the street from Lake Ontario and Coronation Park. Enjoy walks on the beach in the evening, or shopping and dining in nearby Bronte Village. Appleby College is down the road along with many local public schools nearby. Easy access to QEW and GO Transit around the corner. Experience the elevated lifestyle you've been seeking at this one of a kind contemporary marvel.
Property Details
Interior
Features
Main Floor
Foyer
6.63 x 2.31Stone Floor / Vaulted Ceiling
Living
4.62 x 4.67Fireplace / Hardwood Floor
Dining
7.21 x 5.05Fireplace / Hardwood Floor
Family
6.27 x 5.56Fireplace / Hardwood Floor
Exterior
Features
Parking
Garage spaces 2
Garage type Attached
Other parking spaces 10
Total parking spaces 12
Property History
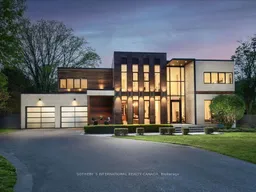 40
40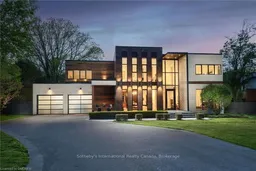 40
40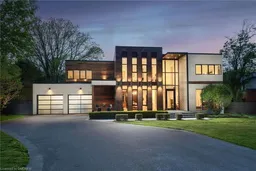 50
50Get up to 1% cashback when you buy your dream home with Wahi Cashback

A new way to buy a home that puts cash back in your pocket.
- Our in-house Realtors do more deals and bring that negotiating power into your corner
- We leverage technology to get you more insights, move faster and simplify the process
- Our digital business model means we pass the savings onto you, with up to 1% cashback on the purchase of your home
