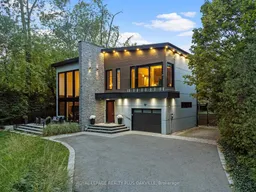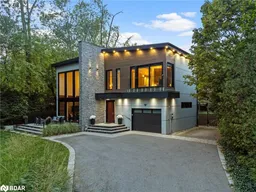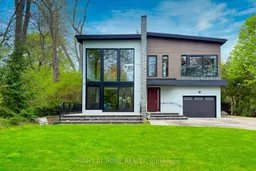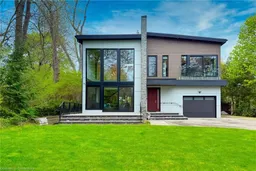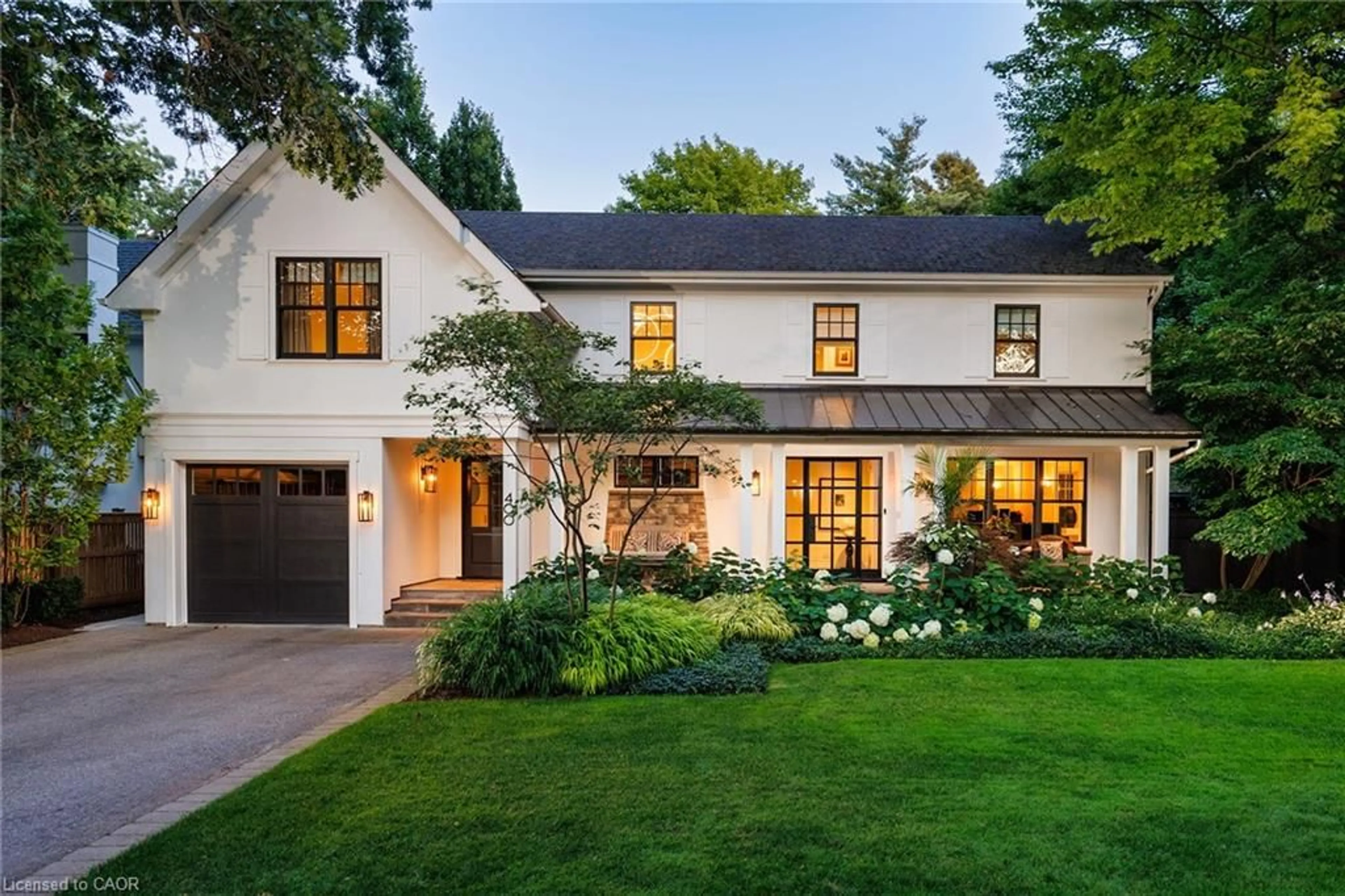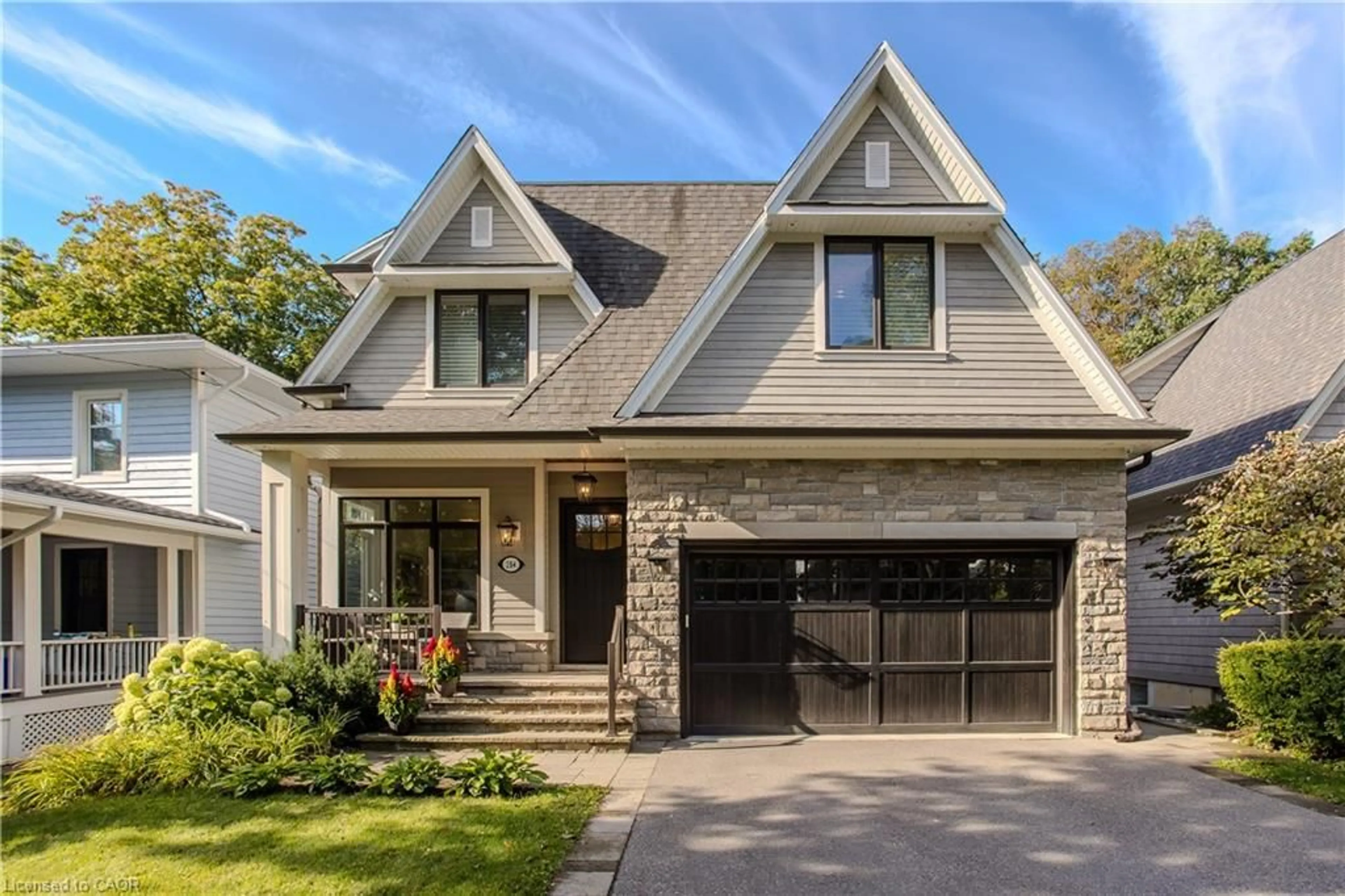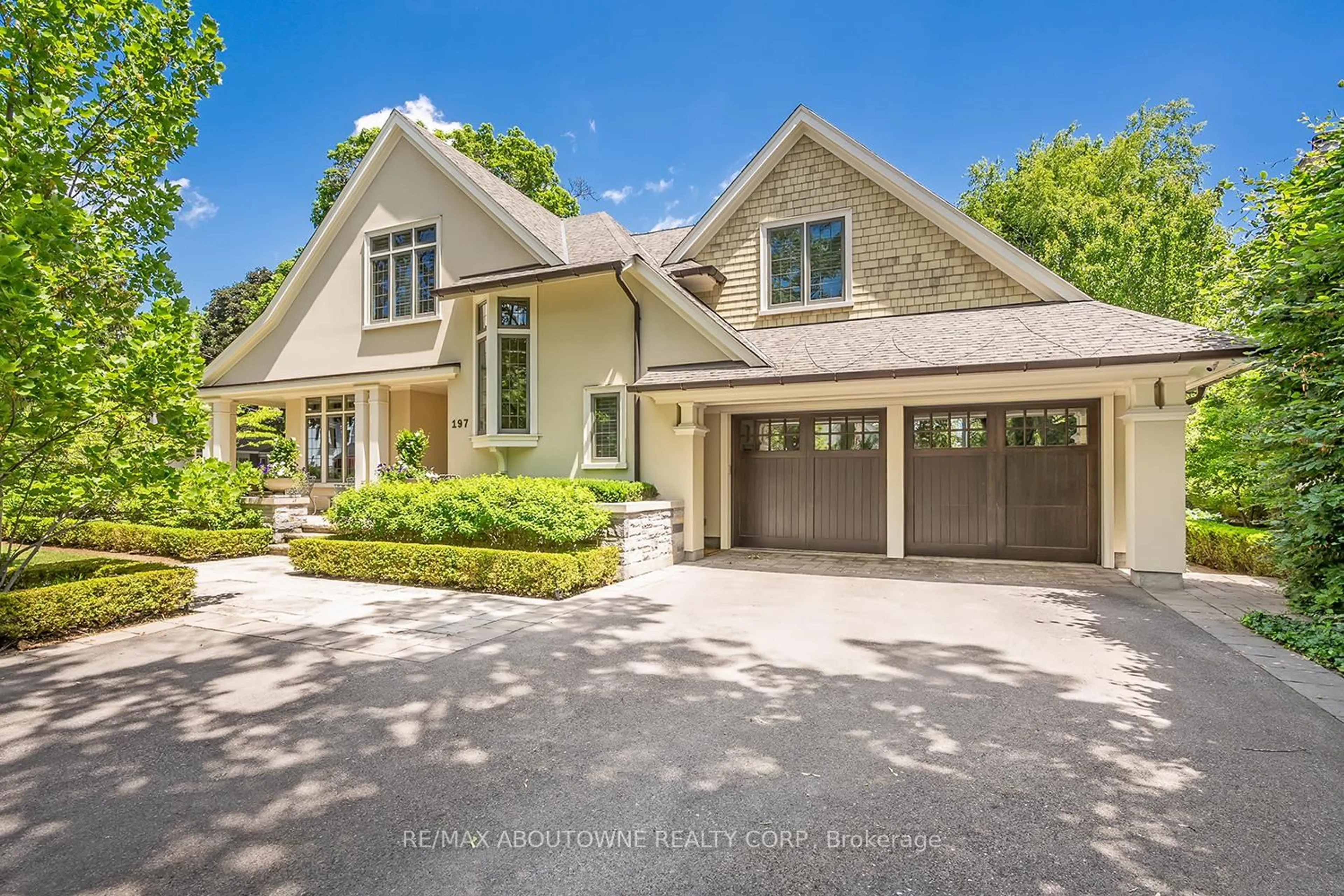Lakebreeze at 1207 Stirling Drive is a striking contemporary BONE Structure residence by Garrison Creek, where architectural innovation meets refined craftsmanship. Built with a galvanized steel frame and ICF foundation, this high-performance residence offers approx. 5,745 sq. ft. of luxury living on a private 0.34-acre lot at the end of a quiet cul-de-sac south of Lakeshore Road, with partial lake views. The open-concept design features engineered hardwood floors, floating staircases, and floor-to-ceiling tilt-and-turn windows that fill the home with natural light. Exposed structure, a floor-to-ceiling stone hearth, and industrial lighting strike the perfect balance between ultra-modern comfort and cozy living. Picturesque windows flood each space with natural light, framing tranquil views of the surrounding trees and lake. At the heart of the home is a stunning Italian-made MUTI kitchen with a 13-ft quartz island, induction cooktop, built-in stainless appliances & double beverage drawers. Tri-folding glass doors open to a private backyard oasis featuring a heated fiberglass saltwater pool, hot tub, and waterfall feature. The primary suite showcases reclaimed wood accents, Juliet balcony, partial lake views, extensive built-ins, and a spa-inspired 5-pc ensuite with heated towel racks and whirlpool tub. Upstairs also offers three additional bedrooms, 2 full baths & loft with lake views. The lower level features radiant heated polished concrete floors, a recreation/media space, sauna, fifth bedroom, and dual access point staircases. Additional highlights include: motorized shades, skylights, backup generator, in-floor heating, irrigation system, and parking for 8-10 vehicles. Steps to the Waterfront Trail, Appleby College, and Downtown Oakville - a rare blend of innovation, design, and contemporary elegance.
Inclusions: Fridge, Built-in Oven, Built-in Microwave, Range Hood, Induction Stove top, Double Pull-Out Drawer Beverage Fridge, Dishwasher, Washer, Dryer, All Electrical Light Fixtures, All Window Coverings, Backup Generator, All Pool Equipment & Pool Cover, Central Vac + Attachments, Towel Rack Warmers, Irrigation System, Built-in Closet Organizers, 2 TV Wall Mounts
