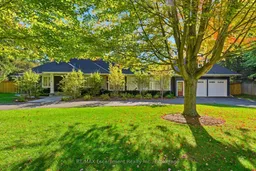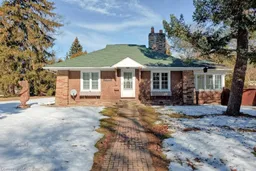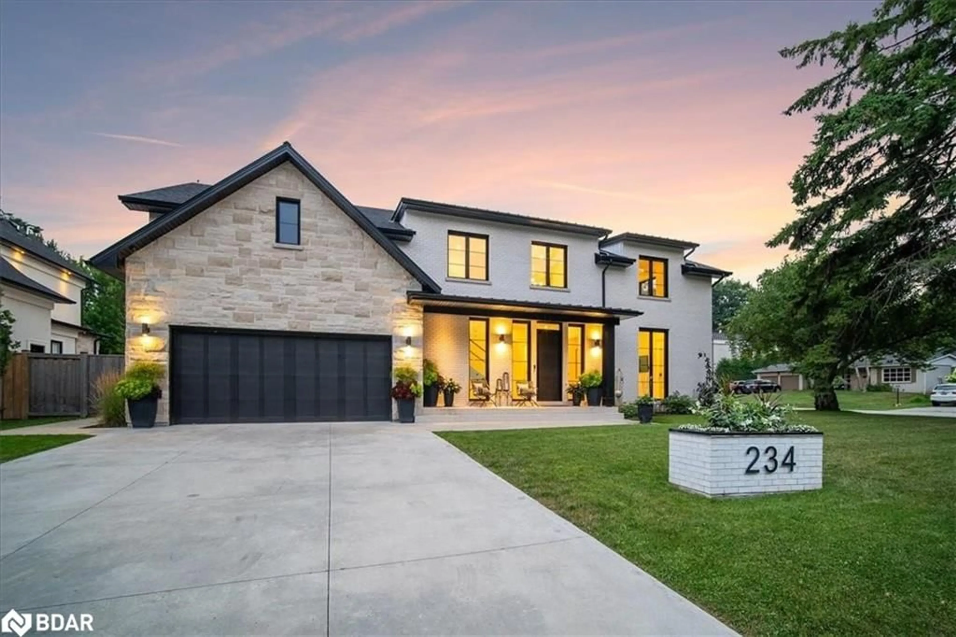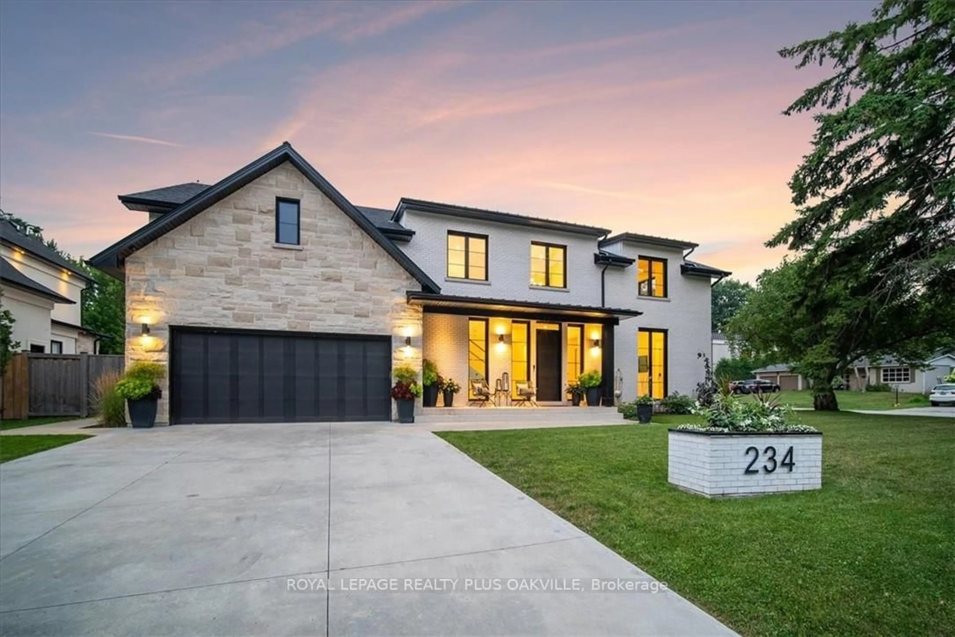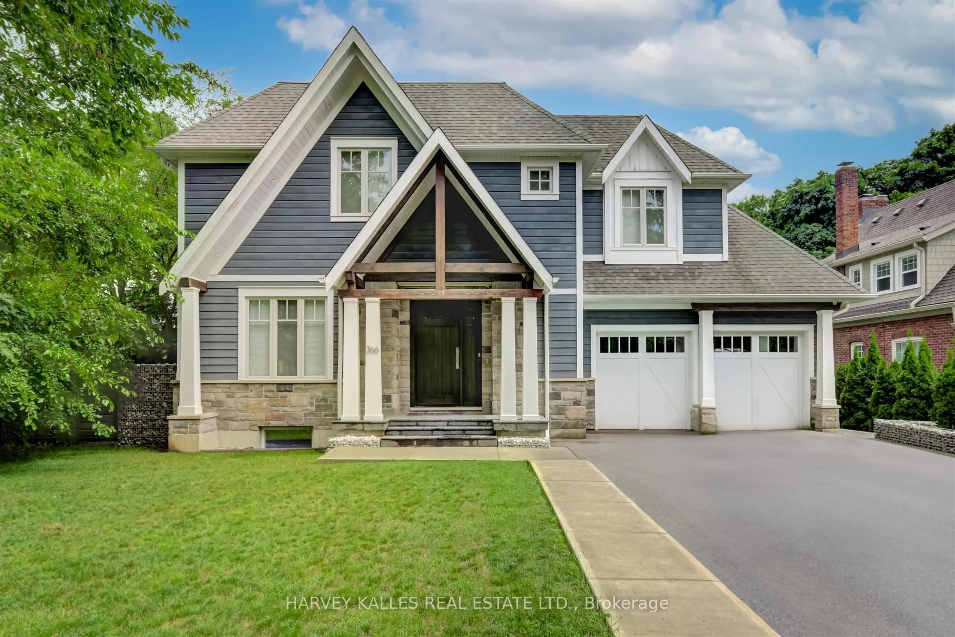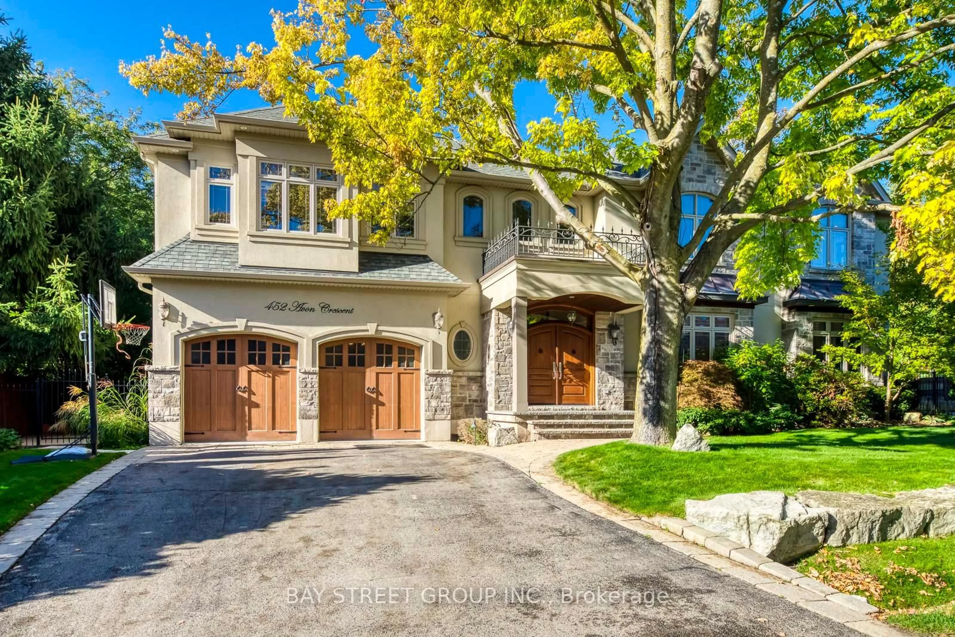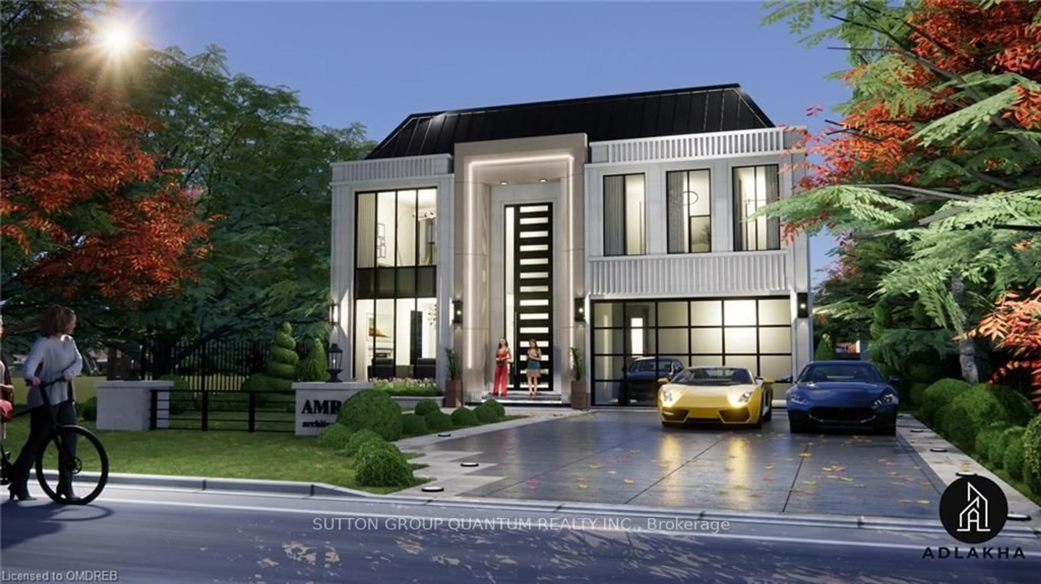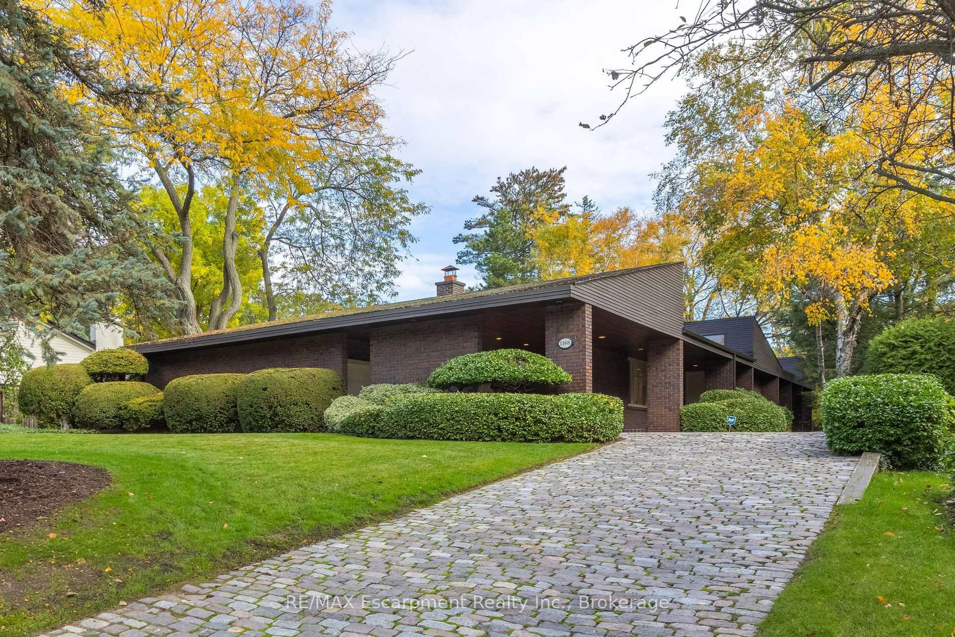Where Heritage Lives & Luxury Begins. Set on a stunning 149' x 159' private lot beneath towering maples, this masterfully rebuilt 5500+ sq ft residence blends rich heritage with modern luxury in South Oakville's prestigious Baillie Estates. Known as The Farm Manager's Cottage, this architectural showpiece preserves its storied past while delivering refined, contemporary living.Inside, wide-plank flooring, soaring ceilings, honed marble, and custom millwork define timeless craftsmanship. The chef's kitchen impresses with marble countertops, pro-grade appliances, a walk-in pantry, and open-concept dining beneath vaulted, beamed ceilings. The main-floor primary suite offers a spa-like ensuite with steam shower, freestanding tub, and infrared sauna. With 6 bedrooms, 7 baths, a main-floor office, laundry/mudroom, and radiant in-floor heating, every space balances beauty with function. A sunlit loft with ensuite and a licensed accessory apartment provide flexibility for multi-generational living, guests, or income. Additional highlights include a 3-zone HVAC system, EV-ready double garage, and a heated, conditioned workshop-ideal for creative or professional use. Outdoor living is complete with covered porches, a private landscaped courtyard, patio, and fenced yard-perfect for entertaining or quiet retreat. A once-in-a-generation opportunity to own a residence of exceptional character, craftsmanship, and quiet distinction. For full details and features see supplements. Taxes to be verified. Luxury Certified.
Inclusions: All appliances, All window coverings, All light fixtures, Carved wood Bear in front yard, Televisions in basement apartment, garage loft and upper level games room, 1 set of central vacuum attachments
