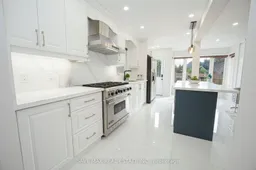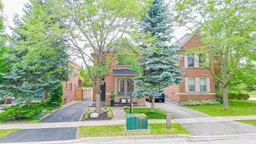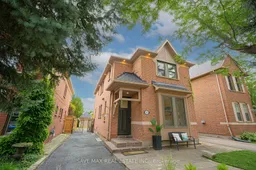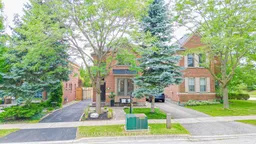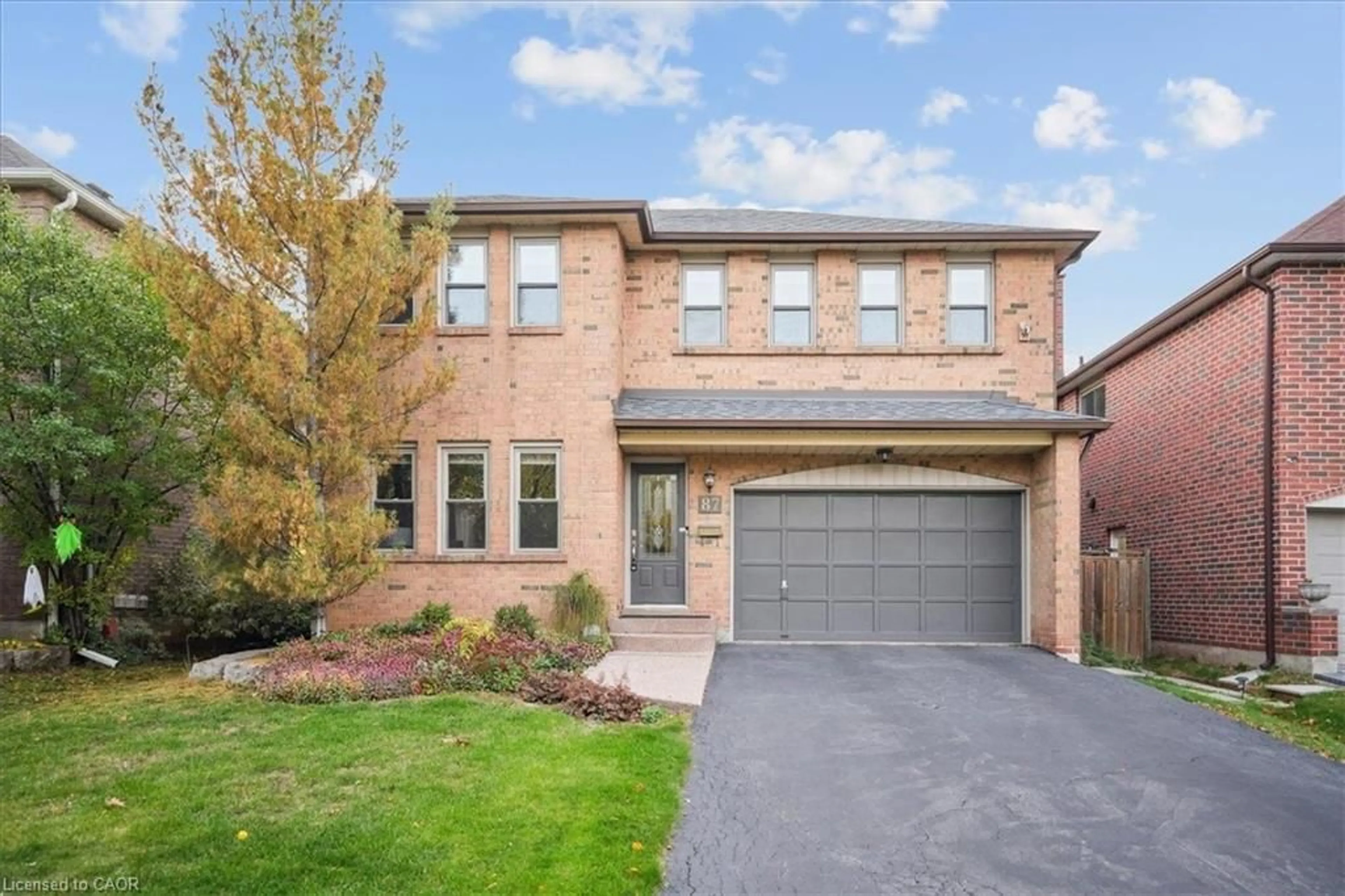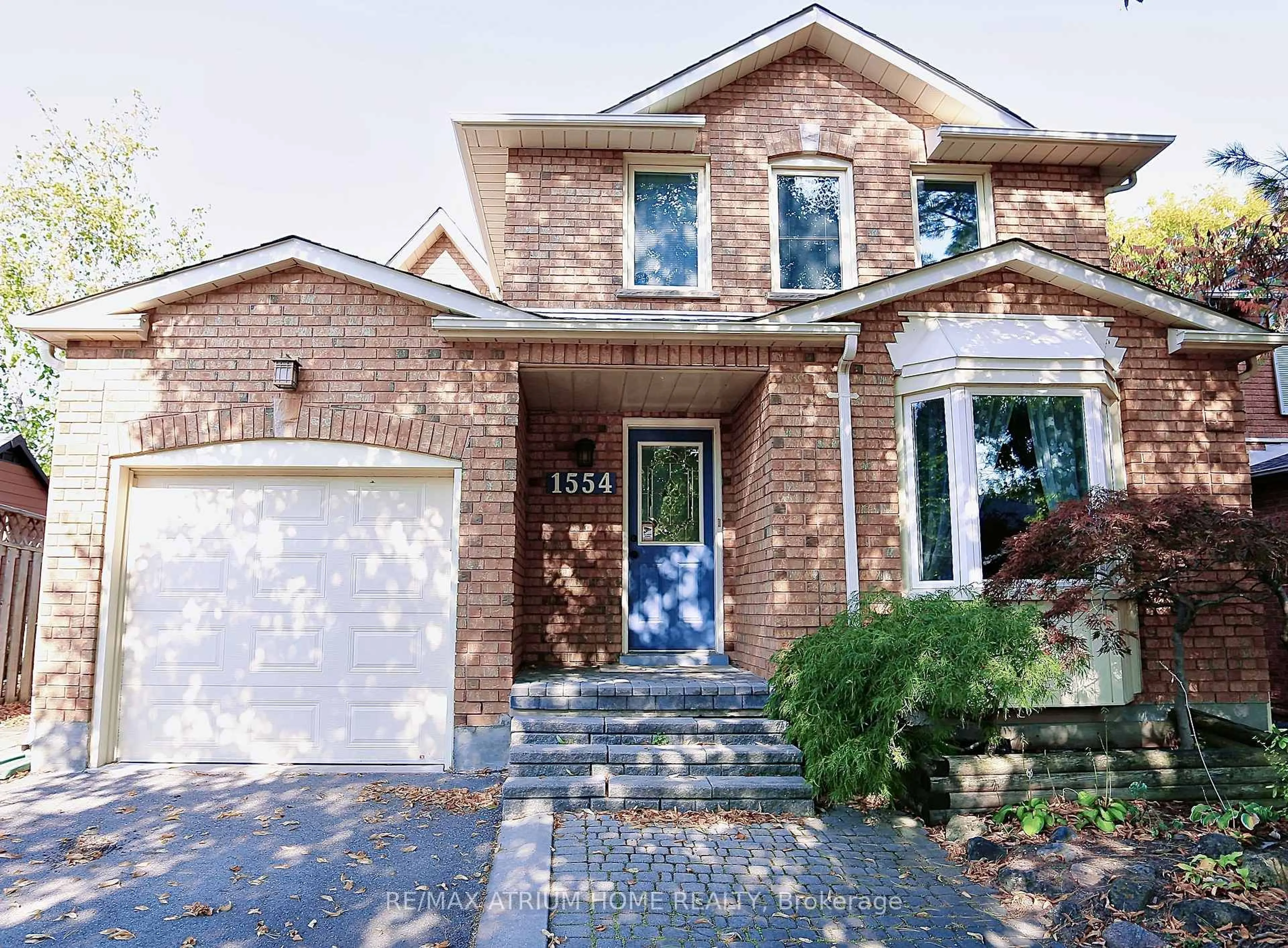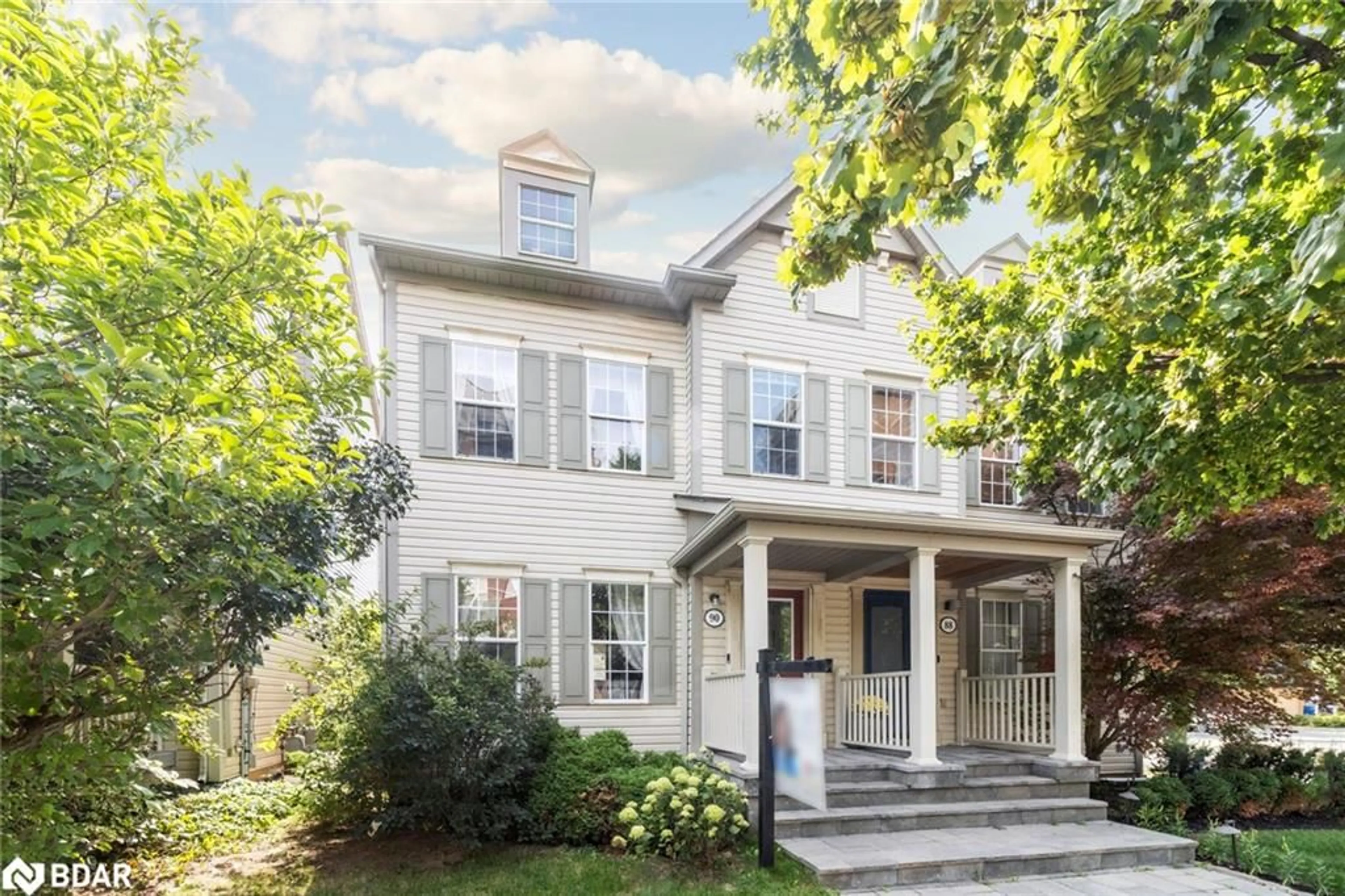This exceptional detached home offers over 2,500 square feet of luxurious living space designed for both comfort and elegance. Boasting four generously sized bedrooms, including one in the finished basement, and four beautifully appointed washrooms, the thoughtfully crafted open-plan layout seamlessly unites the living and dining areas with a sunlit family room overlooking the backyard and deck. The chefs kitchen showcases high-end stainless steel appliances, a natural gas stove, a sleek stainless steel hood fan, quartz countertops, and a striking center island. Upstairs, the master suite serves as a private retreat with a walk-in closet and an opulent 4-piece en-suite, while two additional bedroomseach with custom closet organizersshare a 4-piece main bathroom. Completing this remarkable residence is the finished basement, featuring a spacious bedroom with a 3-piece en-suite and a large recreational room, ideal for relaxation or entertainment. Perfectly located near Oakville Hospital, top-rated schools, parks, shopping, and Hwy 403, this home embodies the ultimate blend of luxury and convenience. All OFFERS will be Reviewed on *** SUNDAY 19th January 2025 ***
Inclusions: All ELFs, Window Coverings where installed, S/S Fridge, S/S Dishwasher, S/S Natural Gas Stove, Fridge in the basement, Cloth Washer & Dryer, Kids Play Slide & Swing in the Backyard.HOT water Tank.
