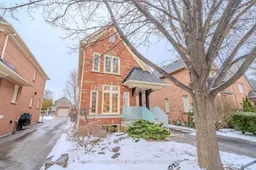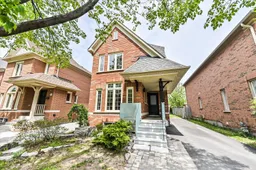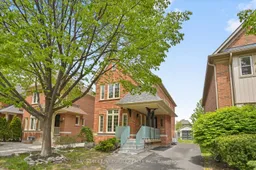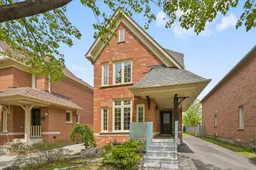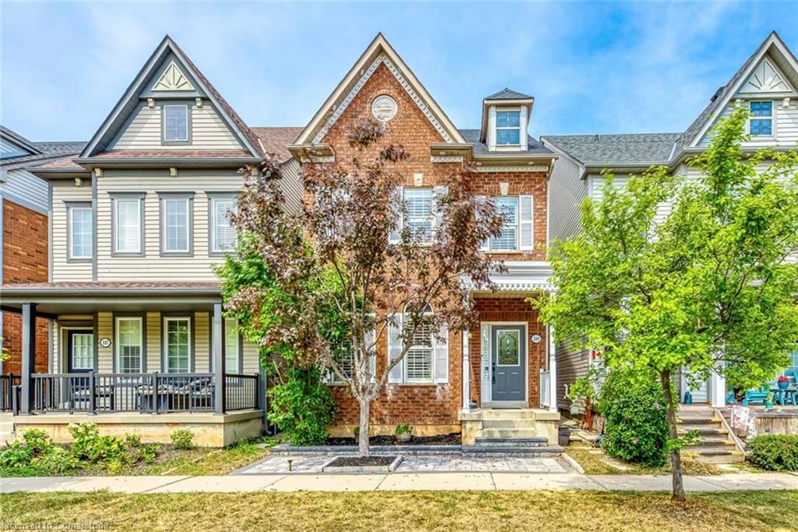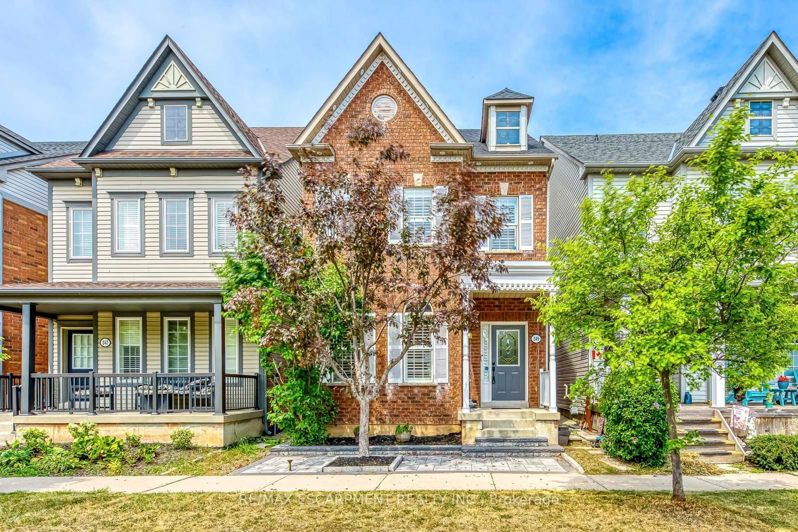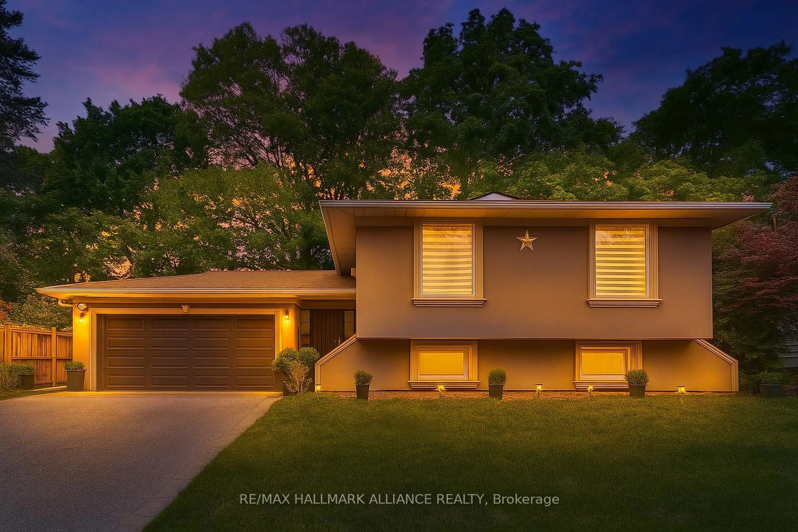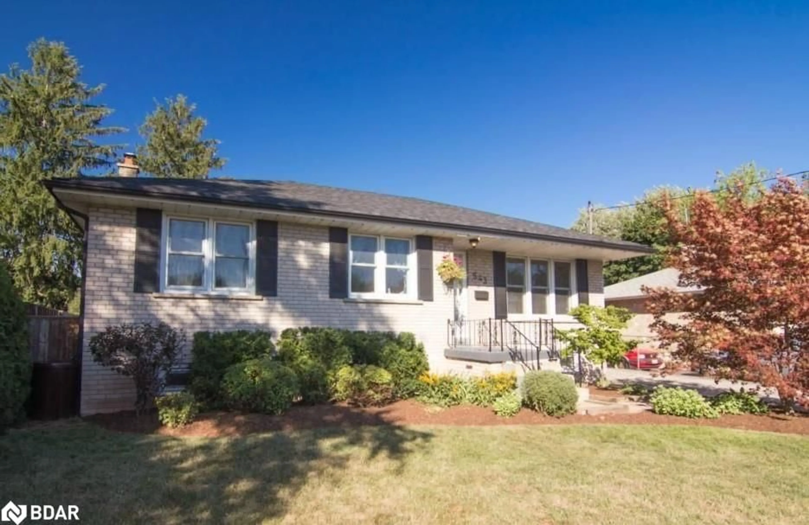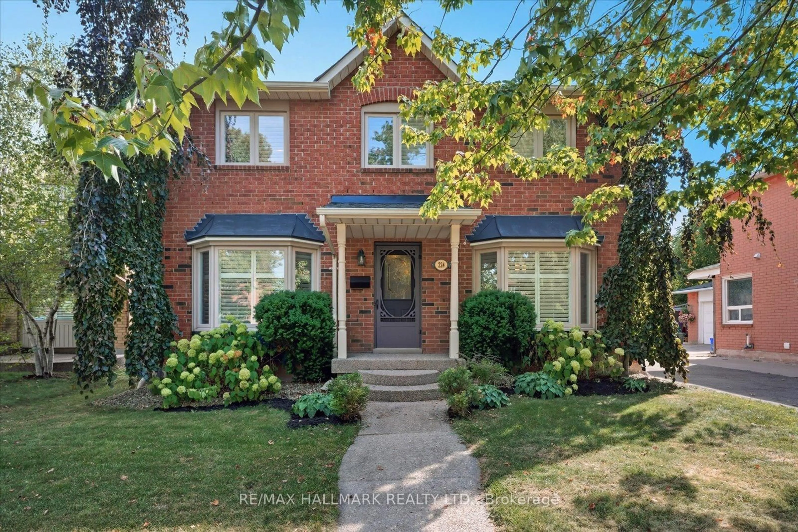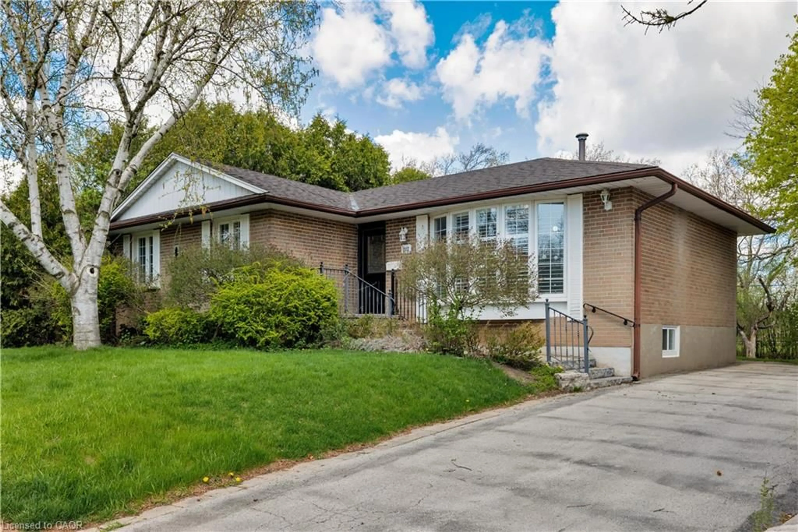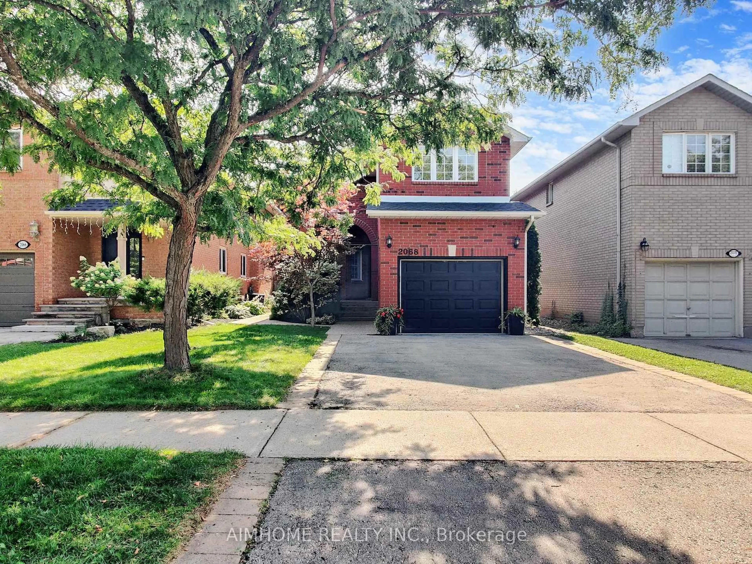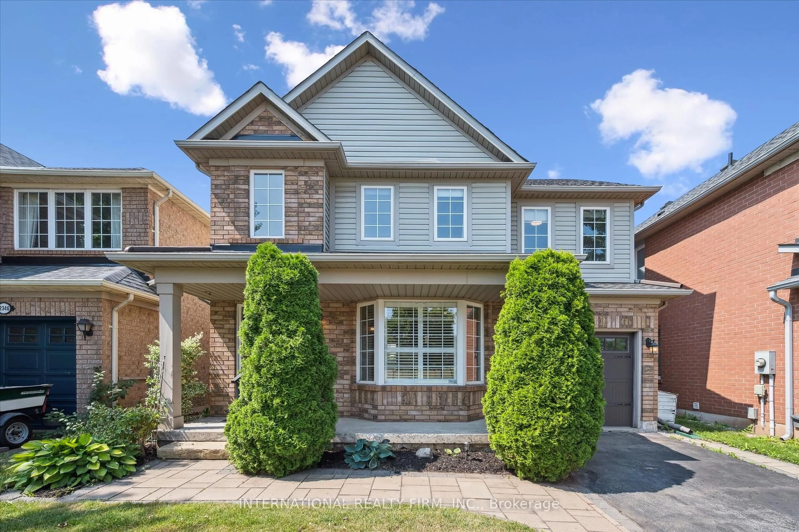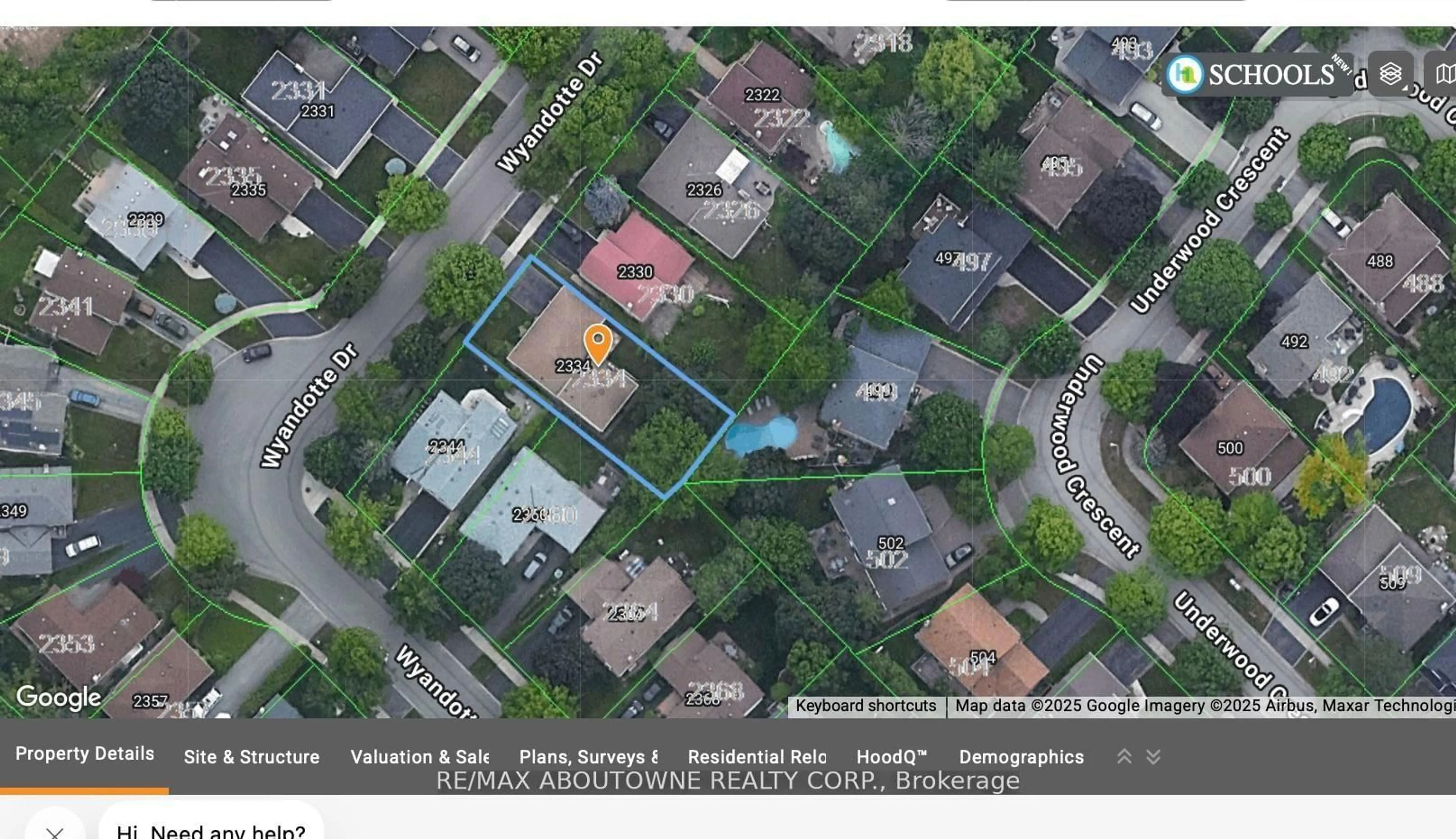Welcome to this stunning, fully renovated "Carriage-Style" 3+1 Bedroom Detached Home in River Oaks, Neo-Federal home in Oakville's prestigious River Oaks community. This meticulously updated property, with over $150,000 spent on contemporary renovations, is ideal for families seeking luxury, comfort, and convenience.New kitchen, New washrooms High-end appliances and finishes. One of the best streets in the neighbourhood. 4-car parking driveway. Big backyard with potential for extension/addition. Enjoy nearby trails, parks, and golf courses. The beautiful Lake Ontario and the historic downtown Oakville are also just a short drive away. The under-construction Sixteen Mile Community Centre will soon offer more fantastic amenities nearby. Close proximity to the newly-built Oakville Hospital, and Oakville GO, 403/QEW/407. Ideal for families seeking a luxurious, modern detached home in a family-friendly, well connected, and scenic setting with easy access to essential services.This home offers an easy to-maintain, modern living experience in a family-friendly neighbourhood. Don't miss the opportunity to own a beautifully updated home in a prime location.
Inclusions: All existing S/S appliances: smart fridge, cooktop, range hood, B/I oven, B/I dishwasher, washer & dryer. All Elfs. All window coverings. Hot tub in the backyard.
