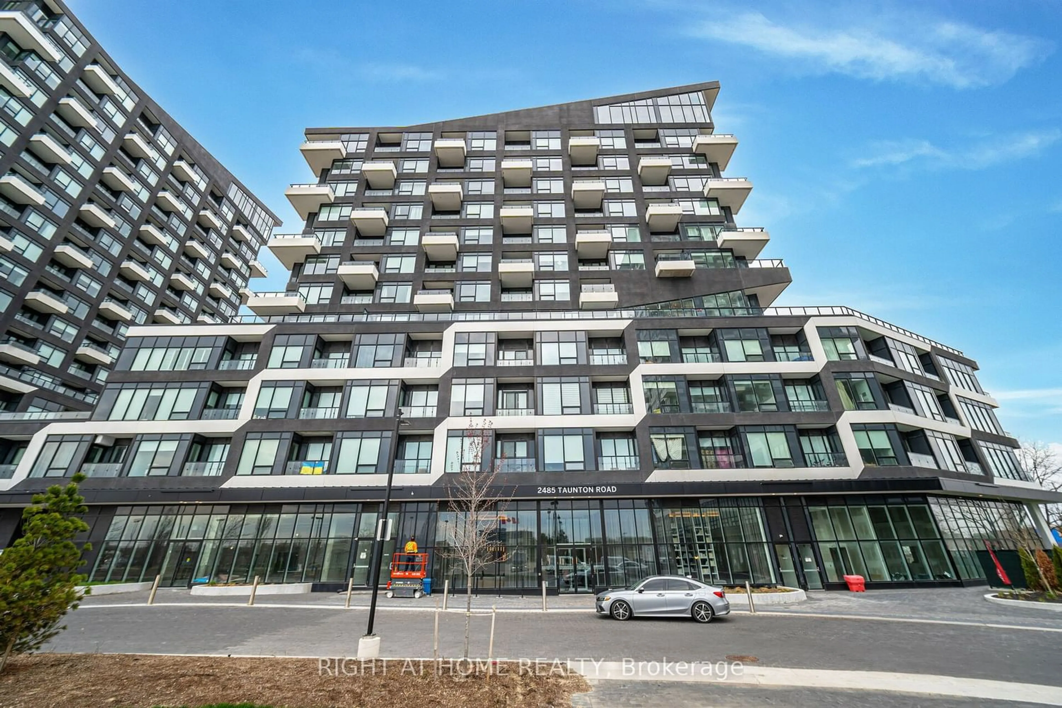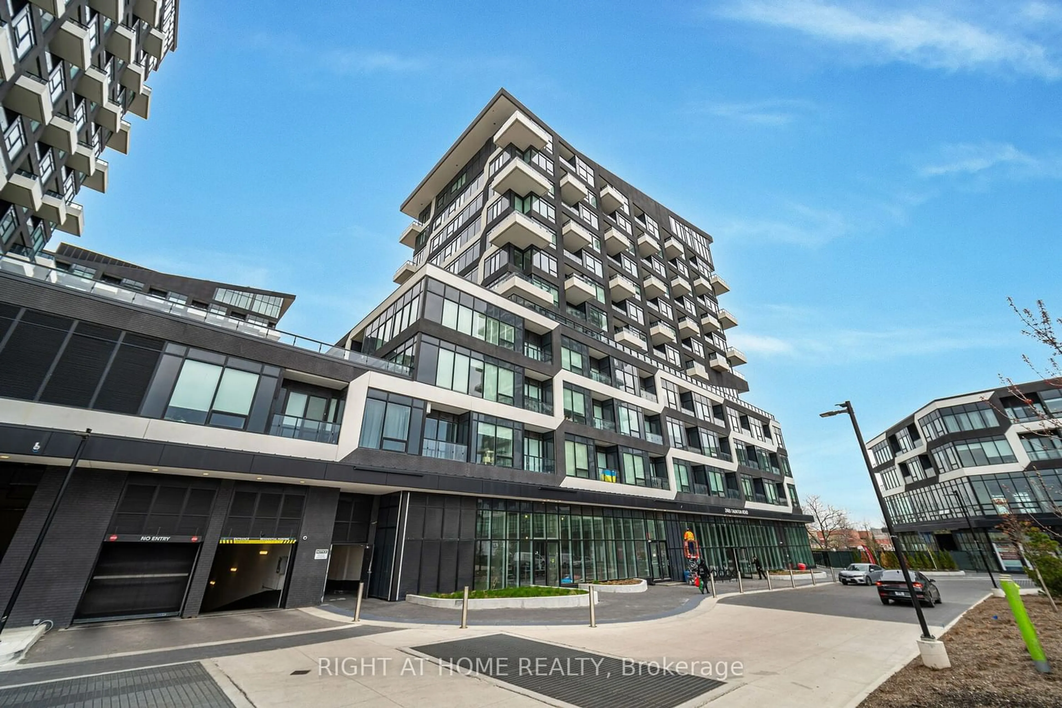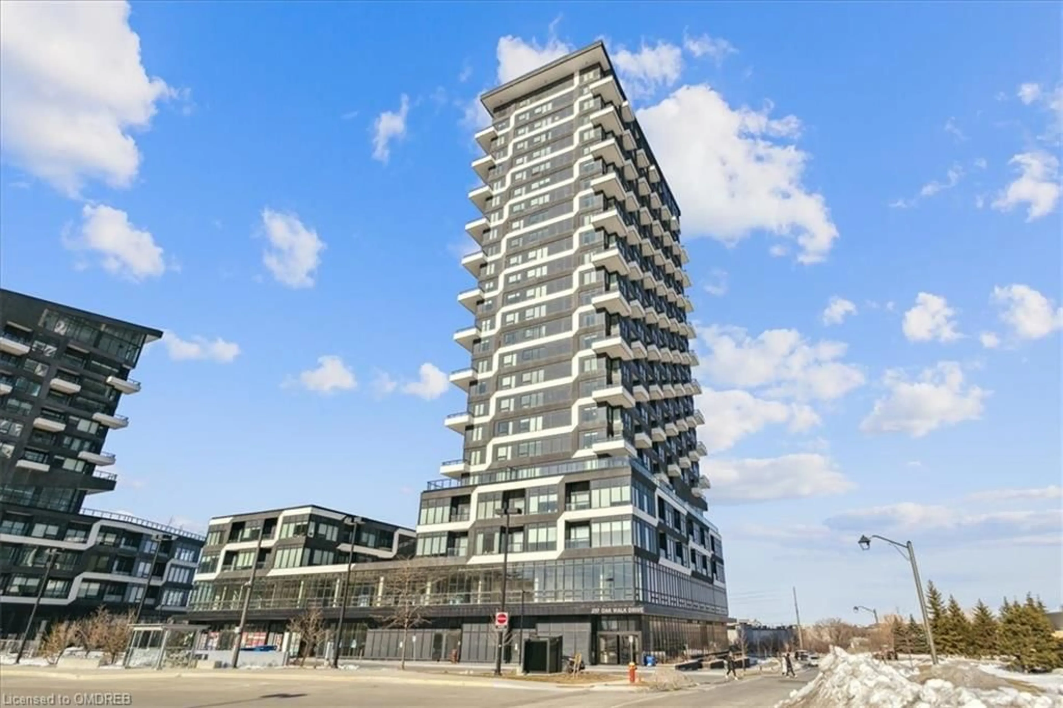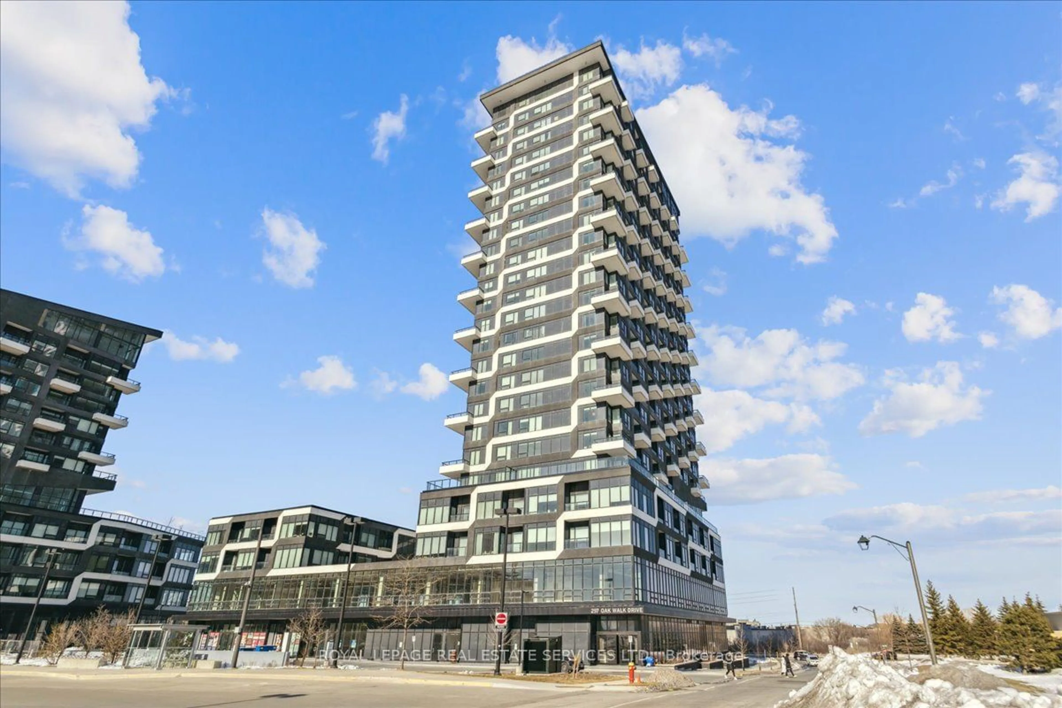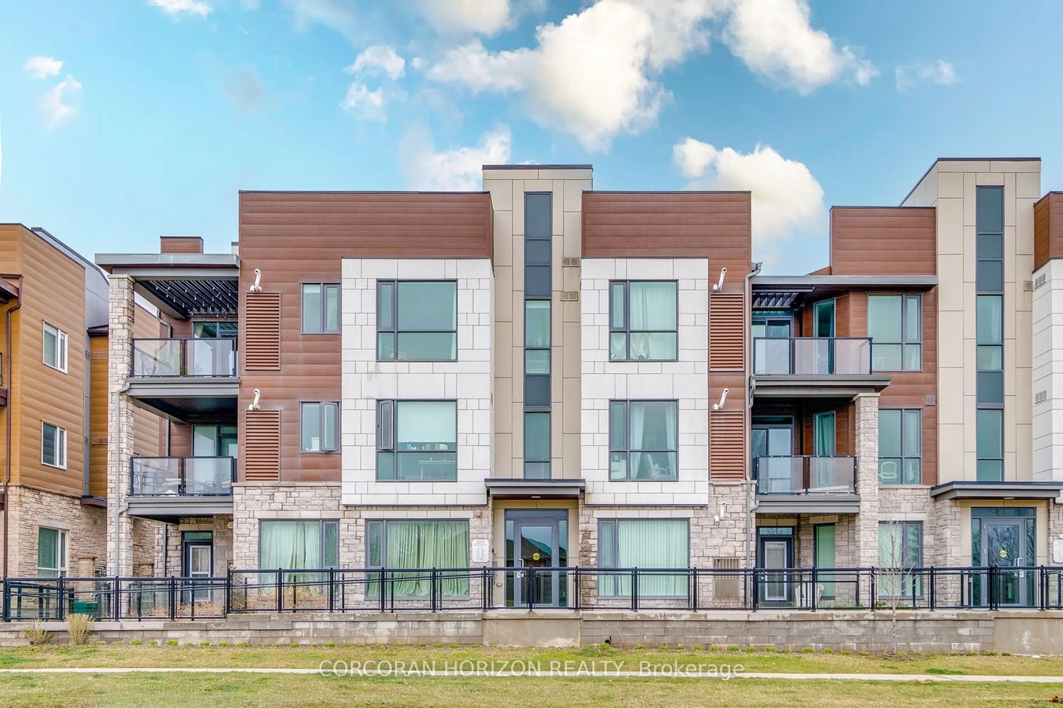2485 Taunton Rd #231, Oakville, Ontario L6H 3R8
Contact us about this property
Highlights
Estimated ValueThis is the price Wahi expects this property to sell for.
The calculation is powered by our Instant Home Value Estimate, which uses current market and property price trends to estimate your home’s value with a 90% accuracy rate.$947,000*
Price/Sqft$850/sqft
Days On Market11 days
Est. Mortgage$4,720/mth
Maintenance fees$812/mth
Tax Amount (2023)$3,939/yr
Description
Stunning luxurious 2 Bedroom + Den 2 Bathroom (1284 sq ft) in The Heart of Uptown Core Oakville! features spectacular 14 ft. ceilings, extended open Terrace (390 sq ft). Bright and open, with white washed flooring, Modern white Kitchen with quartz counter tops, large custom built island with cabinets. 2 Paneled refrigerators. Primary bedroom has a large custom built walk-in closet, 4-piece ensuite with custom cabinets. Large second bedroom with custom built walk-in closet. Ensuite laundry for your convenience! Huge Den can be used as Office area/Lounge.Designer Light Fixtures throughout. Convenient parking and Locker included.Fabulous Amenities Including Concierge, Security, Rooftop Terrace, State of The Art Fitness Centre, Pilates Room, Pool, Montessori School & Much More! One Parking and One Locker included. Fabulous Location Just Steps to Transit (Go), Hwy 407 & Hwy 403, Banks, Retail Stores like Walmart & Superstore, LCBO, Tim Hortons, The Keg, State and Main, and other restaurants nearby!
Property Details
Interior
Features
Main Floor
Dining
8.61 x 3.33Laminate / Combined W/Living
Den
3.17 x 3.20Laminate
Living
8.61 x 3.33Laminate / Combined W/Dining / W/O To Terrace
2nd Br
4.52 x 3.054 Pc Ensuite / Large Window / W/I Closet
Exterior
Features
Parking
Garage spaces 1
Garage type Underground
Other parking spaces 0
Total parking spaces 1
Condo Details
Amenities
Concierge, Games Room, Gym, Outdoor Pool, Party/Meeting Room, Visitor Parking
Inclusions
Property History
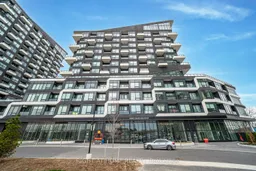 40
40Get an average of $10K cashback when you buy your home with Wahi MyBuy

Our top-notch virtual service means you get cash back into your pocket after close.
- Remote REALTOR®, support through the process
- A Tour Assistant will show you properties
- Our pricing desk recommends an offer price to win the bid without overpaying
