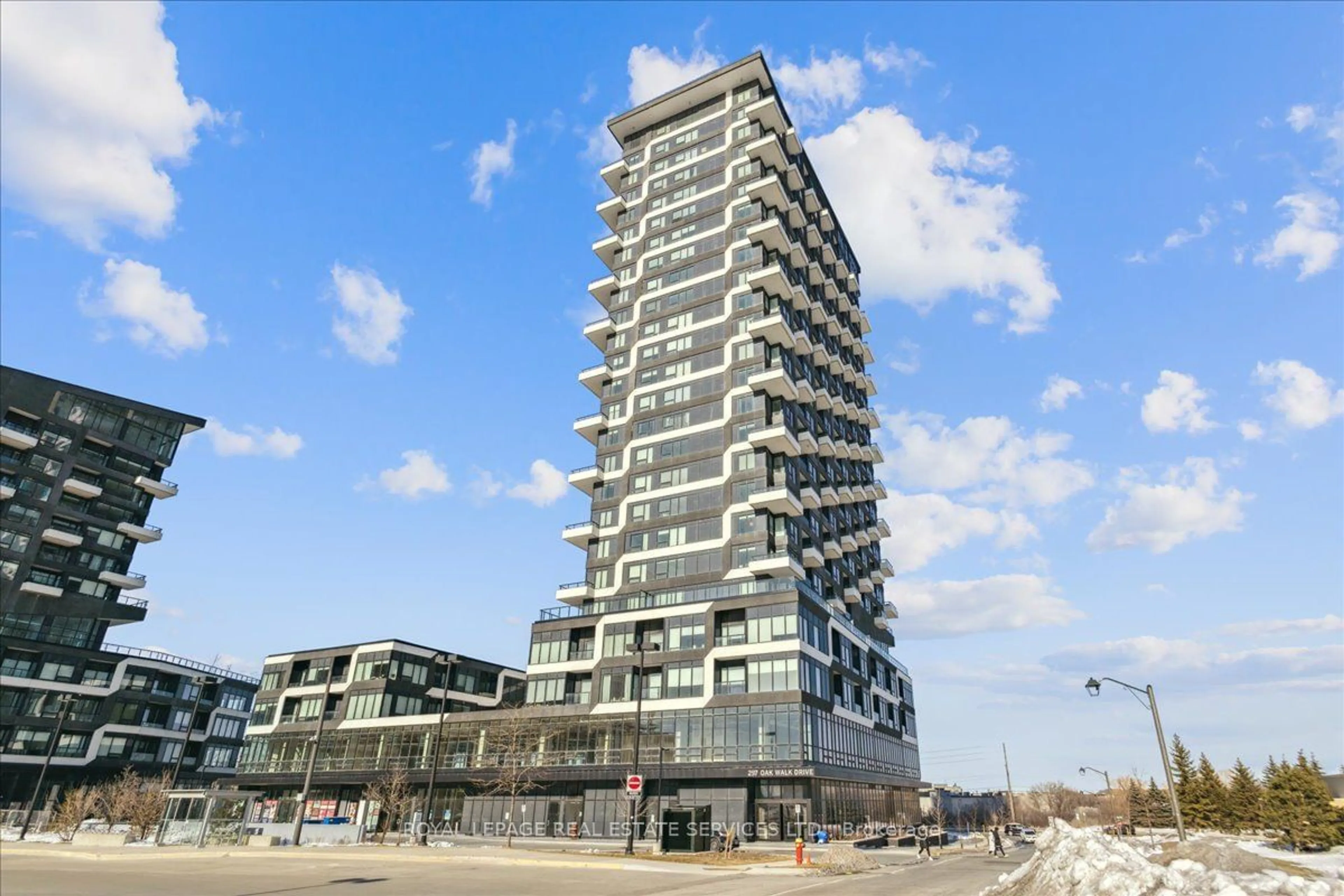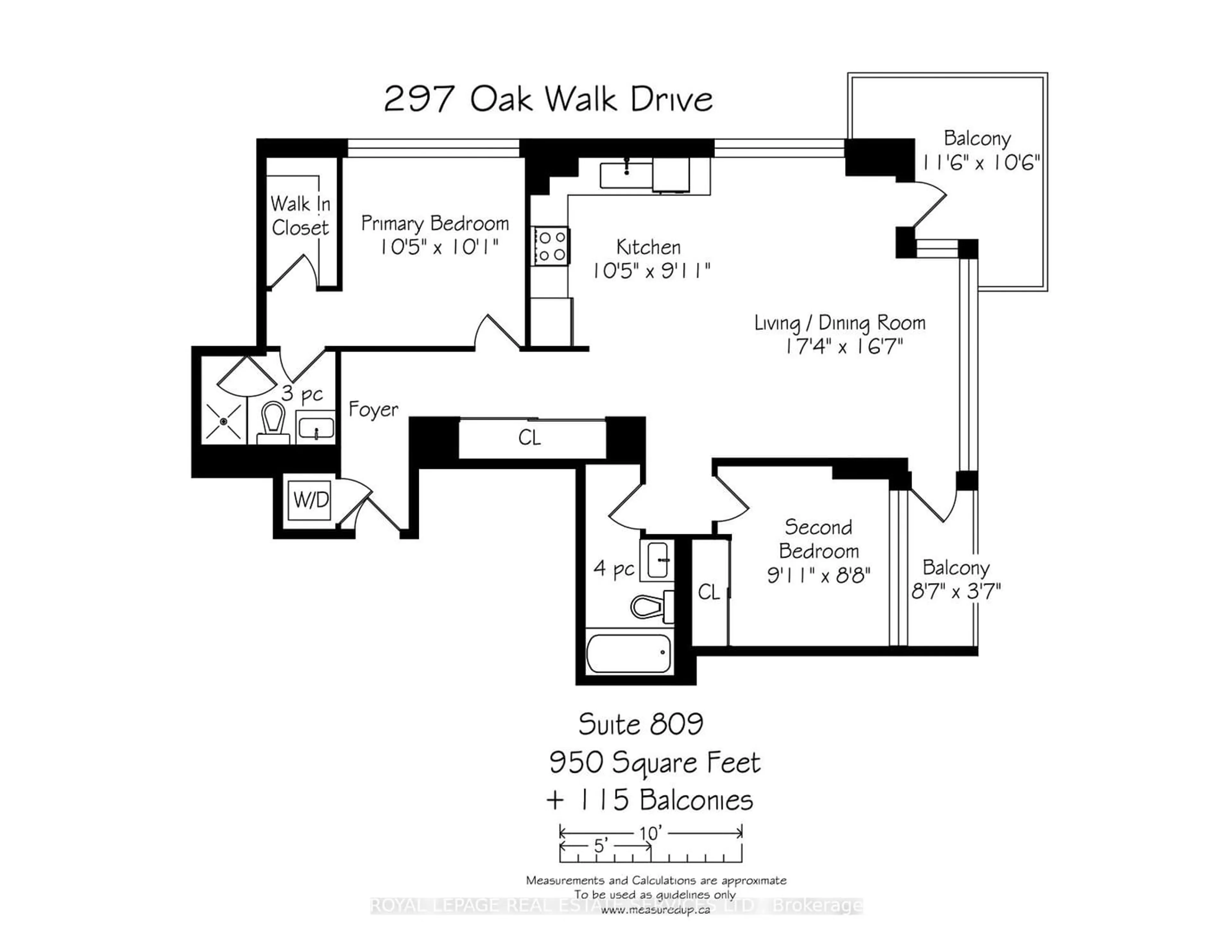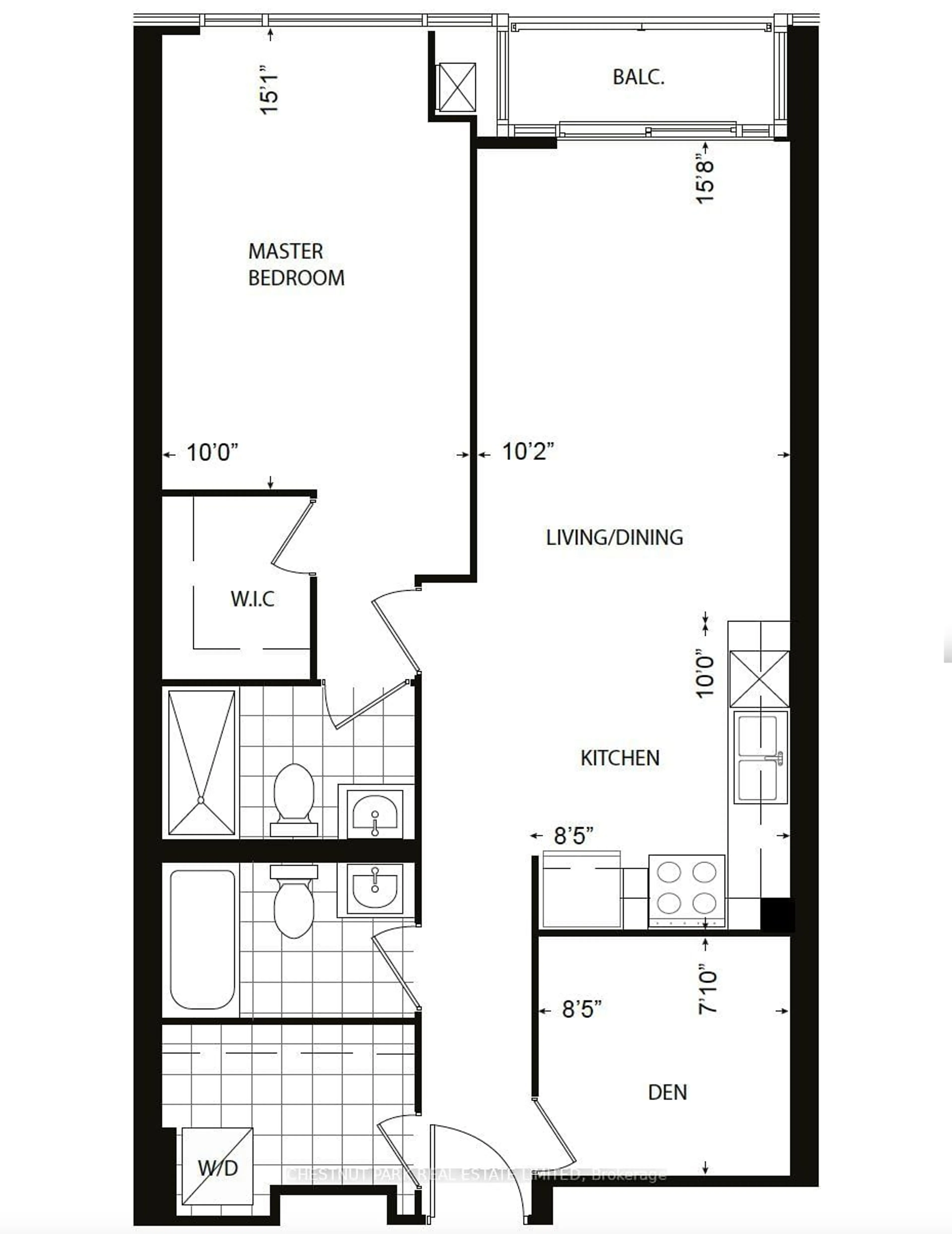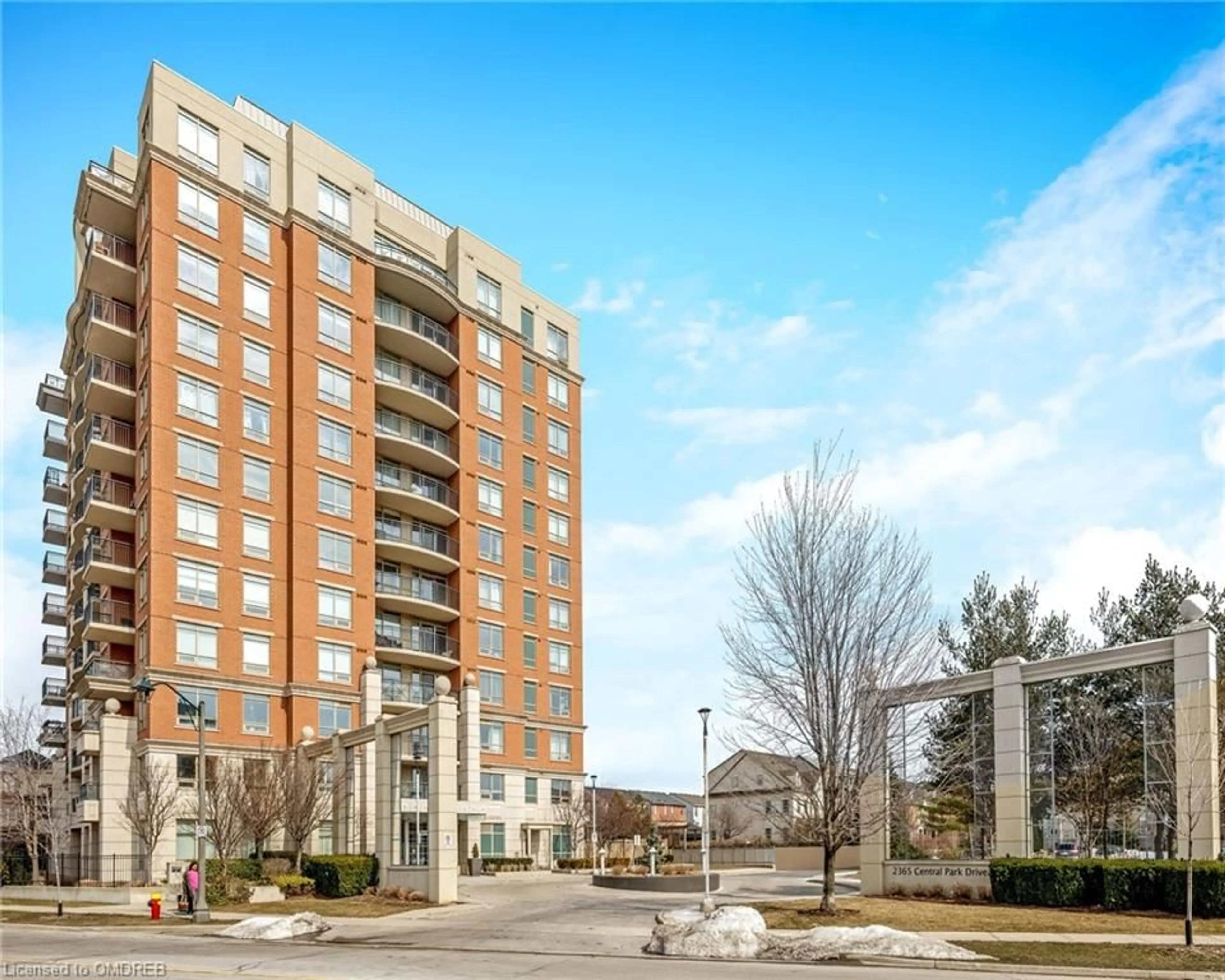297 Oak Walk Dr #809, Oakville, Ontario L6H 3R6
Contact us about this property
Highlights
Estimated ValueThis is the price Wahi expects this property to sell for.
The calculation is powered by our Instant Home Value Estimate, which uses current market and property price trends to estimate your home’s value with a 90% accuracy rate.$763,000*
Price/Sqft$906/sqft
Days On Market78 days
Est. Mortgage$3,685/mth
Maintenance fees$814/mth
Tax Amount (2023)$3,130/yr
Description
Spectacular views of Lake Ontario all the way to Downtown Toronto! Welcome to Oak & Co. located in the uptown core neighborhood of Oakville. Stunning 2 bedroom, 2 bathroom corner unit including 2 underground parking spaces and 2 lockers, one being a very rare and oversized walk-in locker measuring 15' by 9', perfect for all your storage needs and more. Open concept floor plan features a spacious living/dining room combination, a superior setting for relaxing and family gatherings, walk-out to not only one but two balconies where you can enjoy your morning coffee, kitchen with designer cabinetry, quartz countertops, backsplash and integrated appliances. Primary Bedroom with a walk-in closet, custom closet organizers, in-suite laundry, laminate flooring and large windows with motorized blinds offer natural light throughout the home. Exceptional location, mere steps away from shopping, transit, restaurants. Experience condo living at its finest and embrace your new resort-like lifestyle.
Property Details
Interior
Features
Main Floor
Foyer
3.00 x 1.14Laminate
Kitchen
3.18 x 3.02B/I Appliances
Living
5.28 x 5.05Combined W/Dining
Prim Bdrm
3.18 x 3.07W/I Closet
Exterior
Features
Parking
Garage spaces 2
Garage type Underground
Other parking spaces 0
Total parking spaces 2
Condo Details
Amenities
Concierge, Gym, Party/Meeting Room
Inclusions
Property History
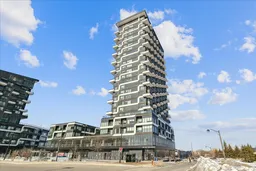 37
37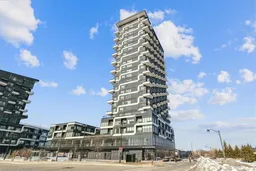 35
35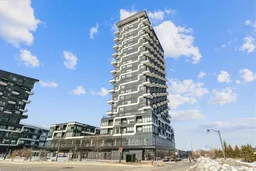 41
41Get an average of $10K cashback when you buy your home with Wahi MyBuy

Our top-notch virtual service means you get cash back into your pocket after close.
- Remote REALTOR®, support through the process
- A Tour Assistant will show you properties
- Our pricing desk recommends an offer price to win the bid without overpaying
