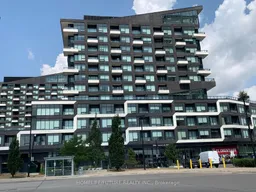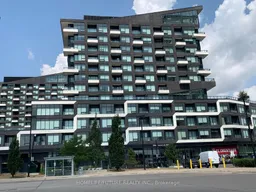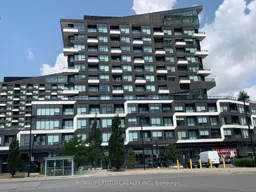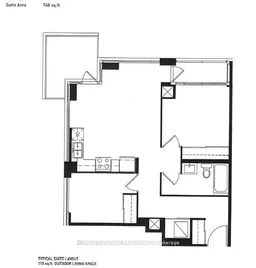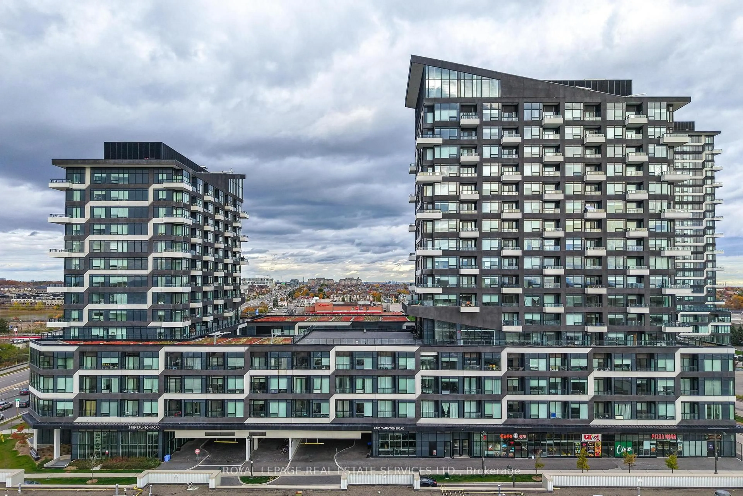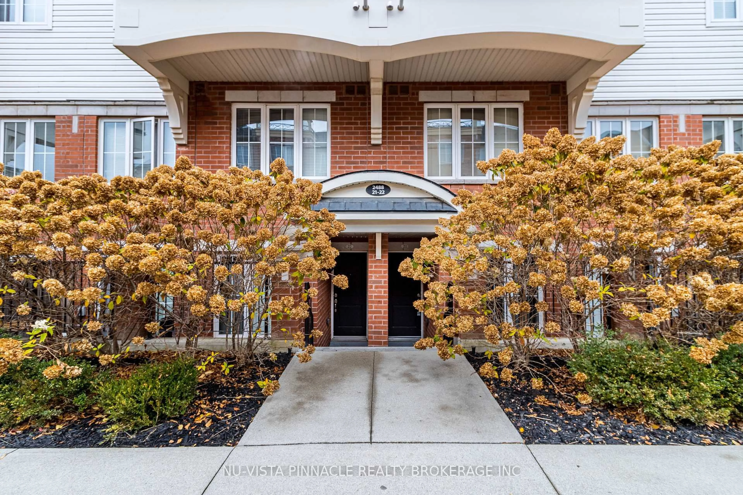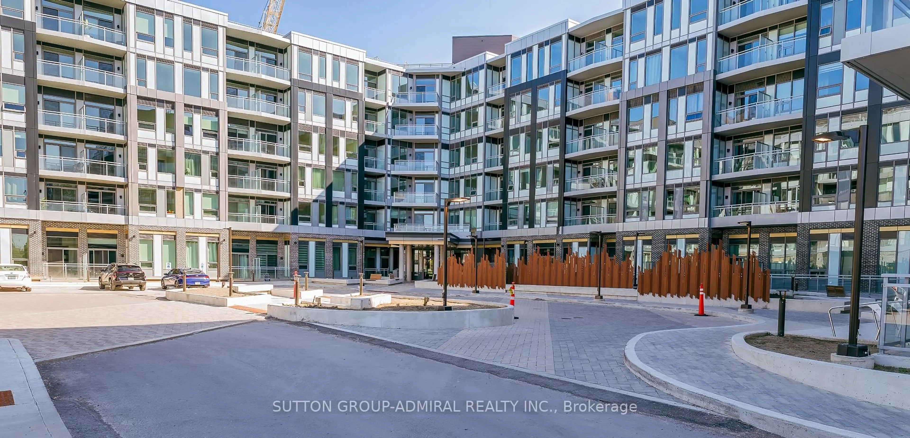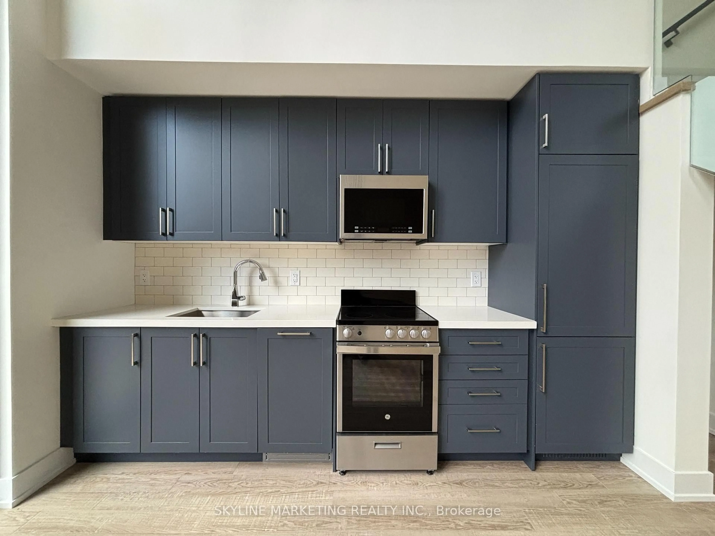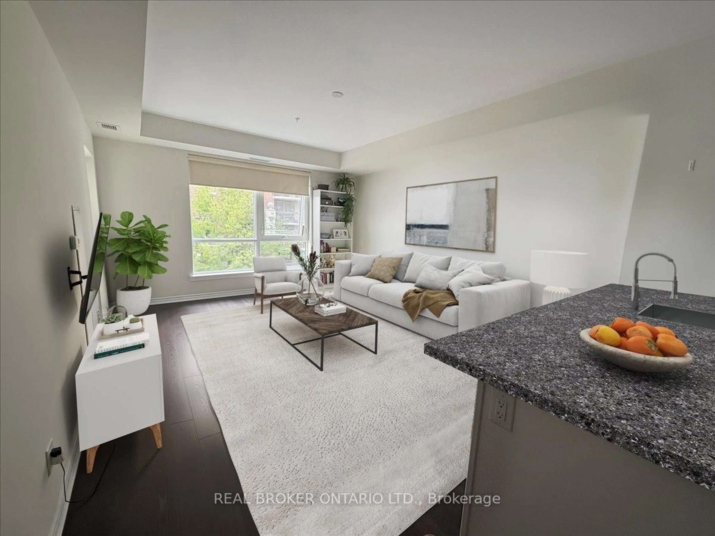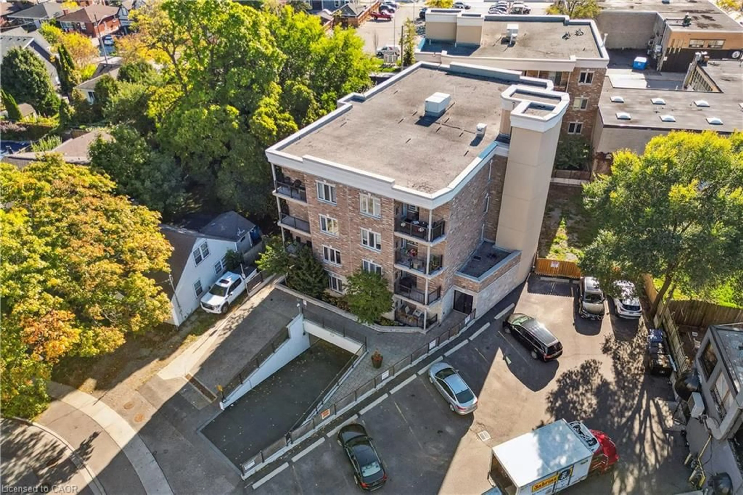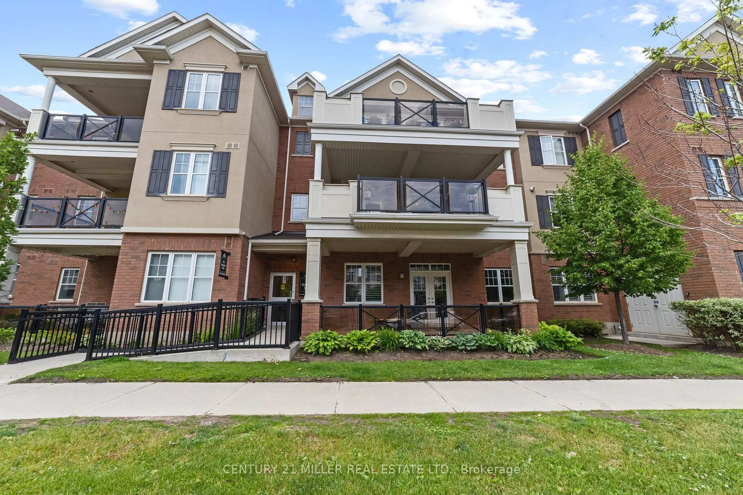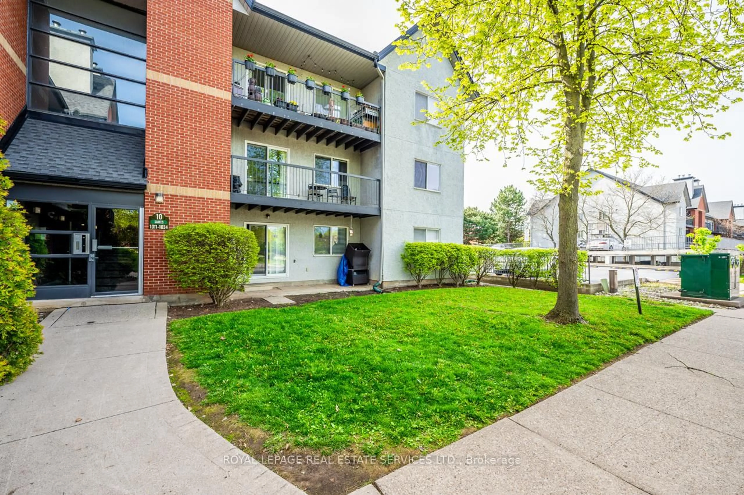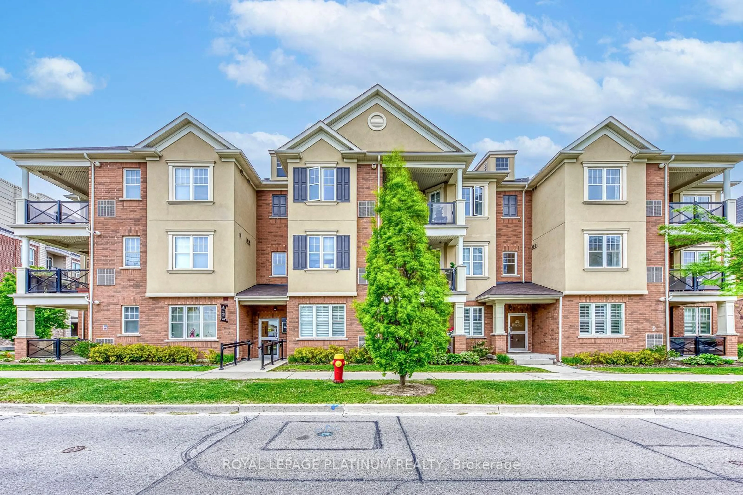Discover The Perfect Blend Of Comfort And Sophistication In This Fabulous Two Bedroom Condo,Offering Almost 750 Sq Ft Of Bright, Spacious Living With Extra High Ceilings, And AbundantNatural Light. This Move- In Ready Corner Suite Is Designed For Effortless ContemporaryLiving. Step Out From The Living Room Onto The Large Balcony And Take In The Serene Views OfThe Gorgeous Private Urban Oasis. The Sleek Kitchen Boasts Quartz Countertops And Top Of TheLine Stainless Steel Appliances. This Unit Includes A Convenient Locker And UndergroundParking, Adding To The Ease Of The City Living. Enjoy Access To An Incredible Lineup OfPremium Amenities, Including: Seasonal Outdoor Swimming Pool, State Of The Art Gym & YogaStudio, Saunas & Pet Wash Room, Kids' Playroom & Party/ Meeting Room, Ping Pong Room, Theatre& Wine Tasting Lounge, Recreation Room For Endless Entertainment. Situated In The Heart OfUptown Core Everything You Need Is Just Steps Away Walmart, Superstore, LCBO, Longo's, BanksAnd Many More. With A Bus Stop Right At Your Door Step, Commuting Is A Breeze. Don't Miss ThisOpportunity To Own A Luxurious Condo In One Of The Most Sought-After Neighborhoods!
Inclusions: Fridge, Oven, Microwave, Stove, Washer/Dryer, Window Coverings, All ELFS
