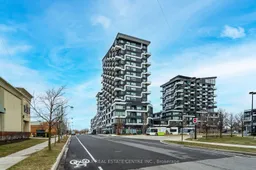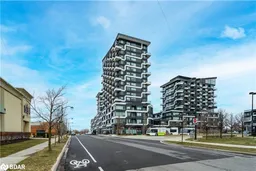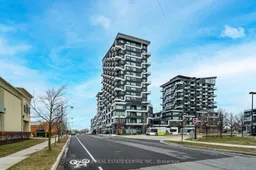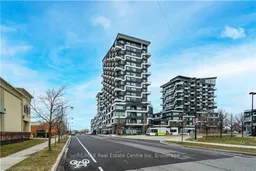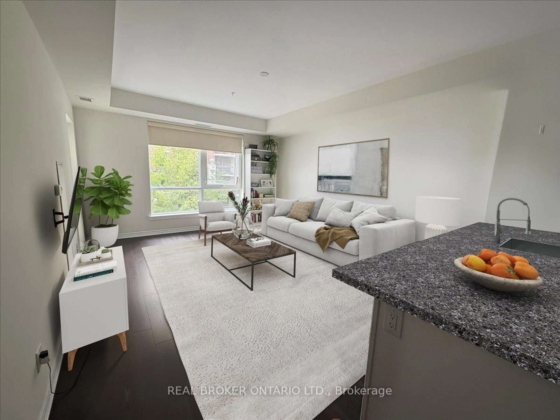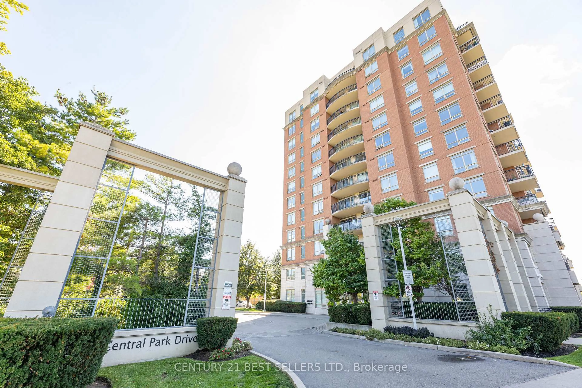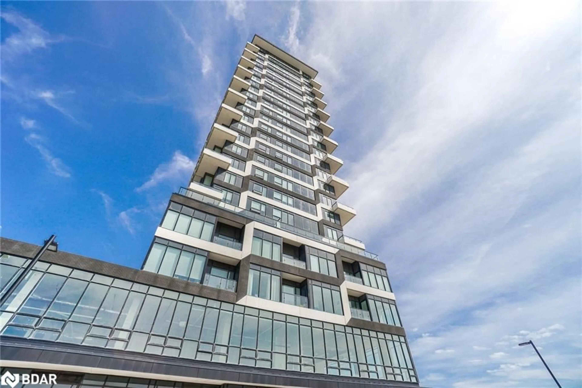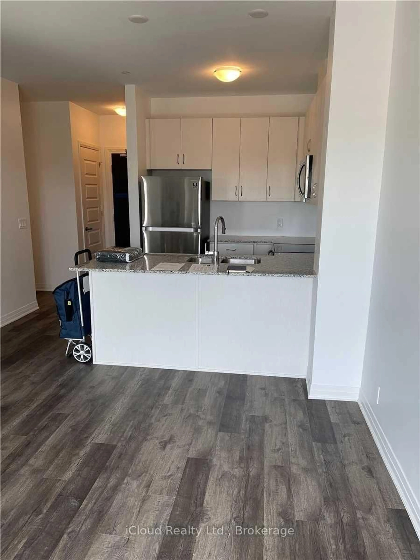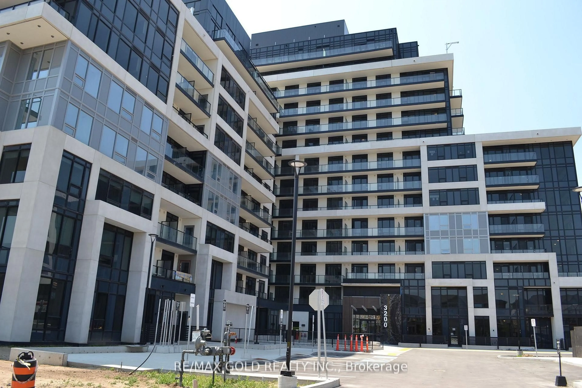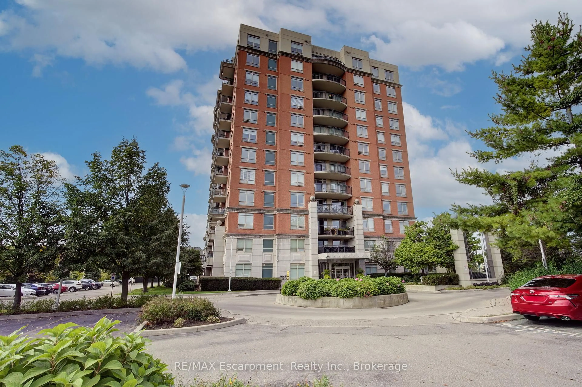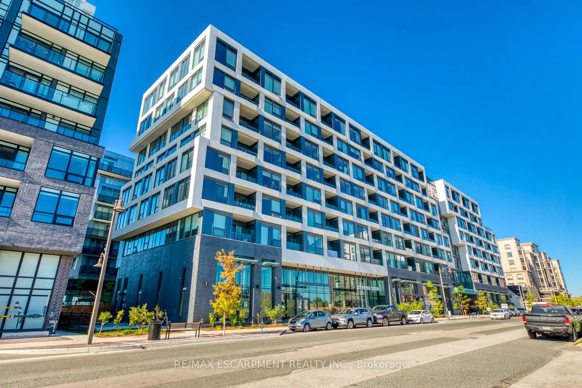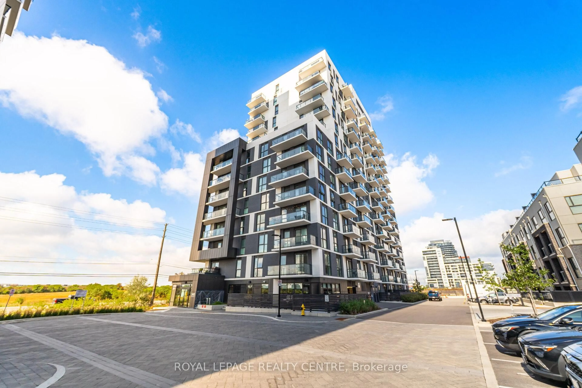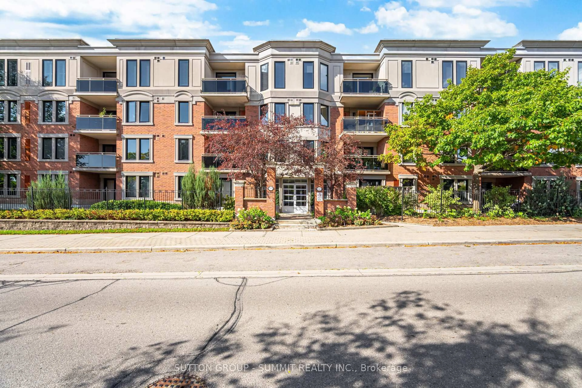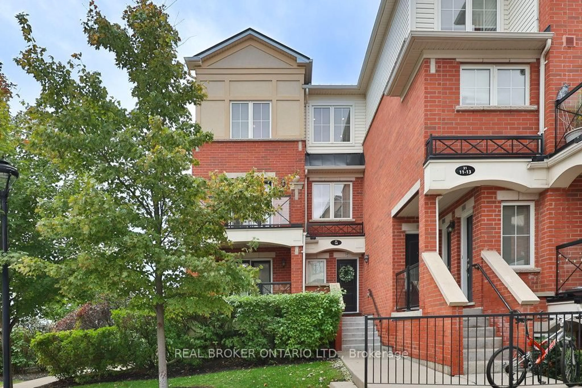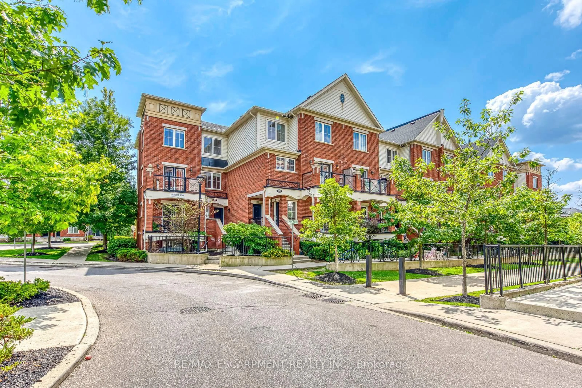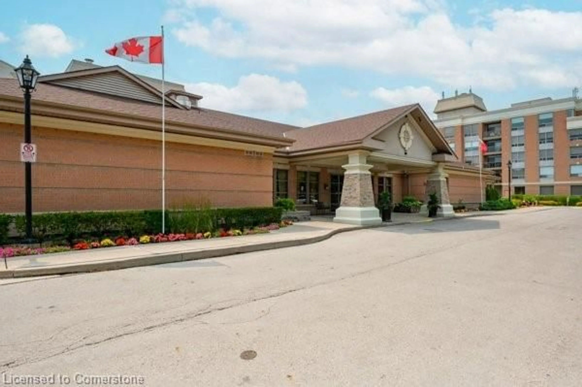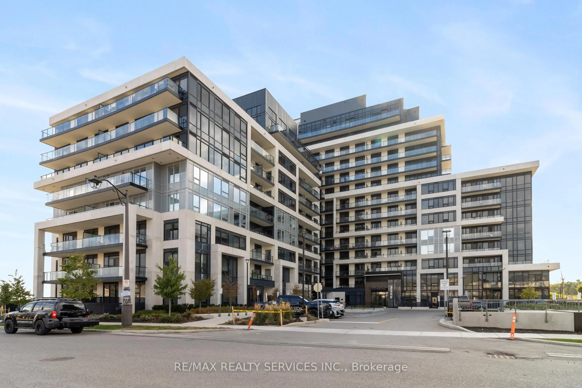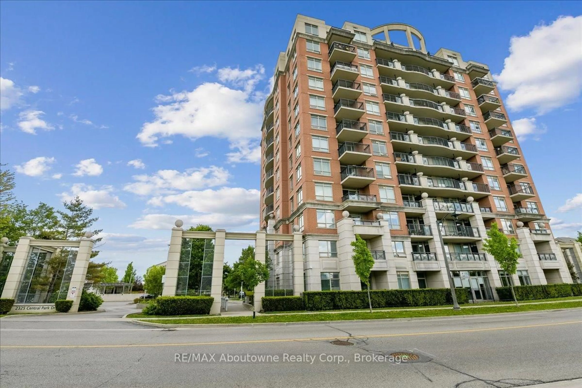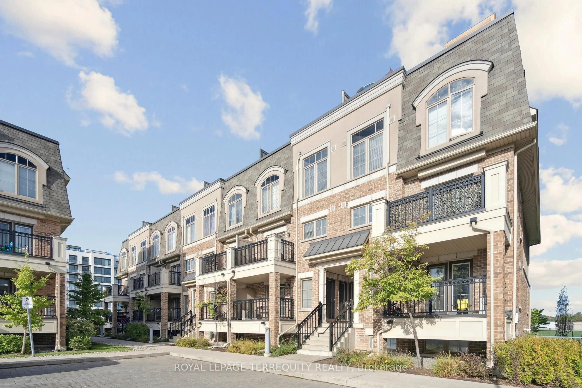This beautifully appointed and luxuriously designed one bedroom plus den unit sits in the heart of Oakvilles Uptown Core in a condo bursting with resort style amenities. This suite offers over 700 square feet of open concept living space showcasing upgraded laminate flooring, extra high ceilings and an abundance of natural sunlight. Sleek and modern kitchen boasts stainless steel appliances, stylish subway tile backsplash and quartz countertops. Kitchen streams into generous living/dining area with walk-out access to your private balcony. Primary bedroom showcases walk-in closet, large picture window and lovely 3 piece ensuite bath with double glass shower. Den offers versatility as an office or guest bedroom. Gorgeous updated main 4 piece bath. This unit includes 2 underground parking spaces side by side and a locker directly beside the unit. Enjoy access to the seasonal outdoor swimming pool, state of the art gym, yoga studio, kids room, saunas, party/meeting room, ping pong room, theatre, wine tasting room and recreation room. Marvelous location with transit at your doorstep and minutes from Sheridan College, Oakville Trafalgar Memorial Hospital, shopping, restaurants, parks, trails & major highways.
