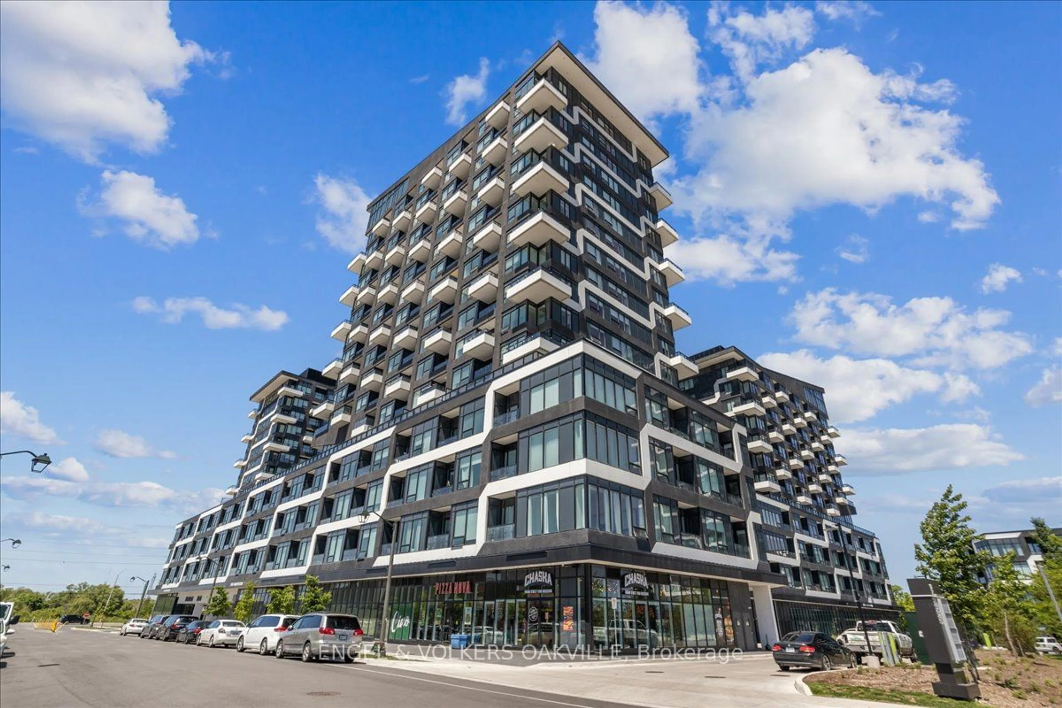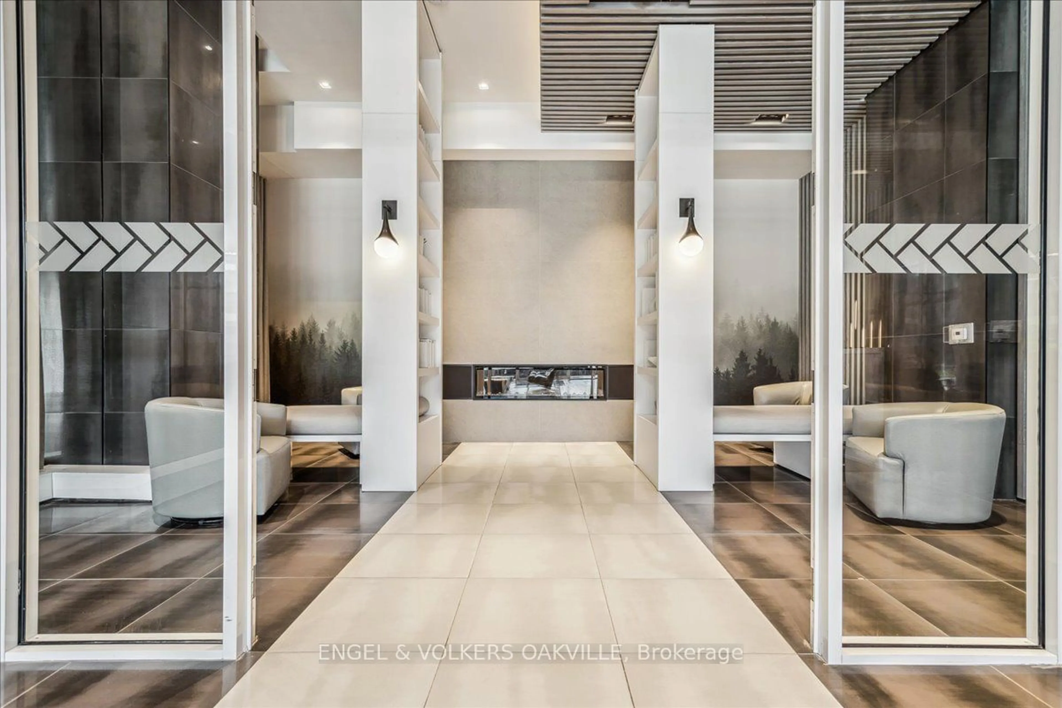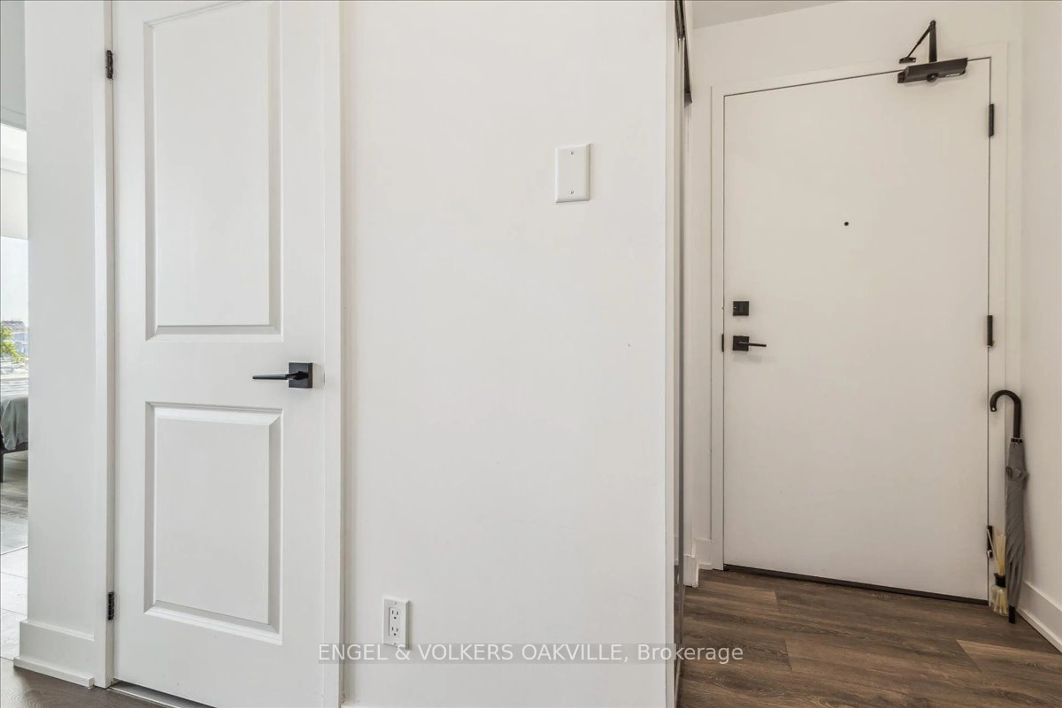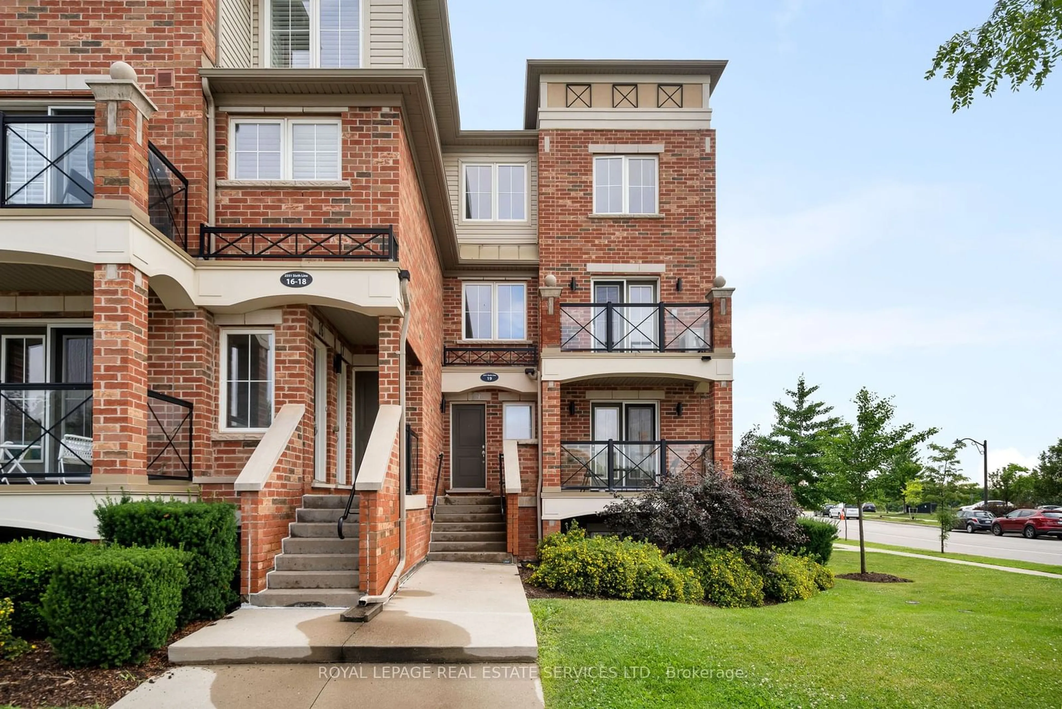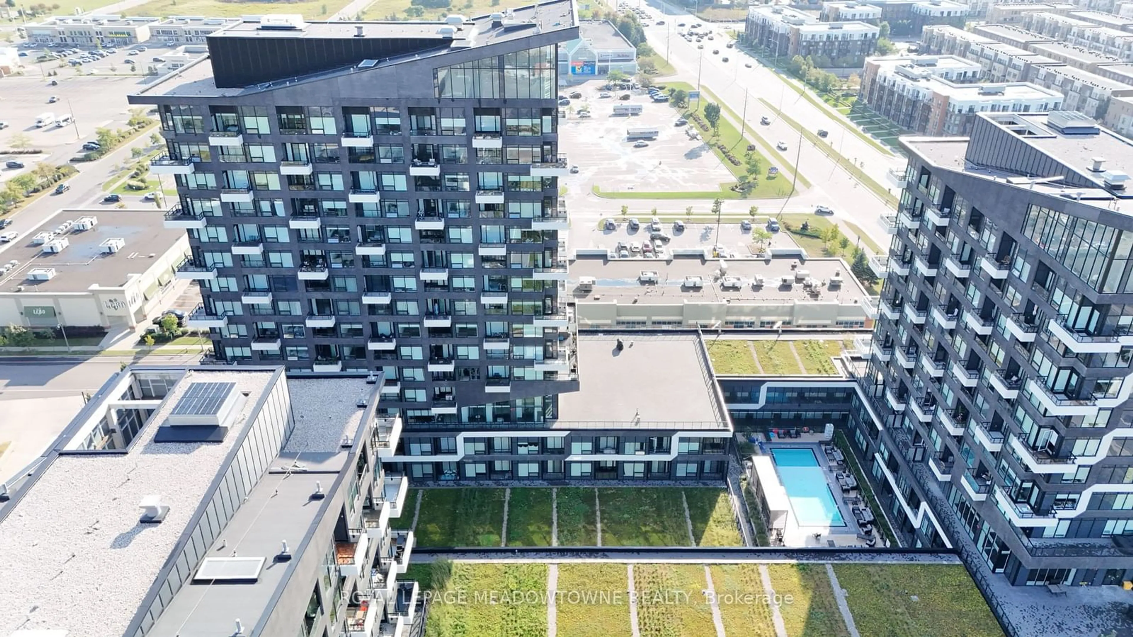2481 Taunton Rd #248, Oakville, Ontario L6H 3R7
Contact us about this property
Highlights
Estimated ValueThis is the price Wahi expects this property to sell for.
The calculation is powered by our Instant Home Value Estimate, which uses current market and property price trends to estimate your home’s value with a 90% accuracy rate.Not available
Price/Sqft$870/sqft
Est. Mortgage$2,787/mo
Maintenance fees$585/mo
Tax Amount (2024)$2,499/yr
Days On Market85 days
Description
Follow Your Dream, Home as you step into luxury in this impeccably designed 1 + Den, 1+1 bath condo spanning 717 square feet of contemporary living space with the Den being large enough to be used as a second bedroom. The journey begins as you drive your vehicle up to the second floor to your private parking spot (#88) which has you steps away from unit #248. Upon entering you will immediate feel this entertainers dream with the open-concept living area flooded with light and enhanced blinds for your everyday comfort. This unit truly holds every detail which has been thoughtfully considered to elevate your lifestyle. Unwind in the primary bedroom, where blackout blinds guarantee a peaceful night's sleep, while the second bedroom offers versatility for guests or personal use such as a home office.Venture beyond your unit and discover a plethora of resort-like amenities designed to cater to every need. Lounge by the outdoor pool oasis, let your pets frolic at the convenient pet washing station, or host gatherings in the well-appointed party room. Stay active in the gym and yoga room, or enjoy family time at the kids' play centre. With this unit you will also have a large locker and parking spot conveniently situated on the same floor. Experience the epitome of living in this meticulously crafted condo building here in the amazing Town of Oakville.
Property Details
Interior
Features
Main Floor
Kitchen
4.98 x 1.73Living
4.57 x 3.20Prim Bdrm
3.53 x 2.74Den
3.00 x 2.18Exterior
Features
Parking
Garage spaces 1
Garage type Underground
Other parking spaces 0
Total parking spaces 1
Condo Details
Amenities
Concierge, Exercise Room, Outdoor Pool, Party/Meeting Room, Rooftop Deck/Garden
Inclusions
Property History
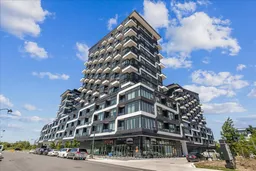 24
24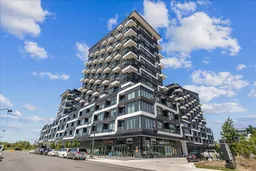 24
24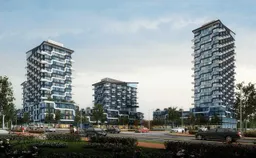 9
9Get up to 1% cashback when you buy your dream home with Wahi Cashback

A new way to buy a home that puts cash back in your pocket.
- Our in-house Realtors do more deals and bring that negotiating power into your corner
- We leverage technology to get you more insights, move faster and simplify the process
- Our digital business model means we pass the savings onto you, with up to 1% cashback on the purchase of your home
