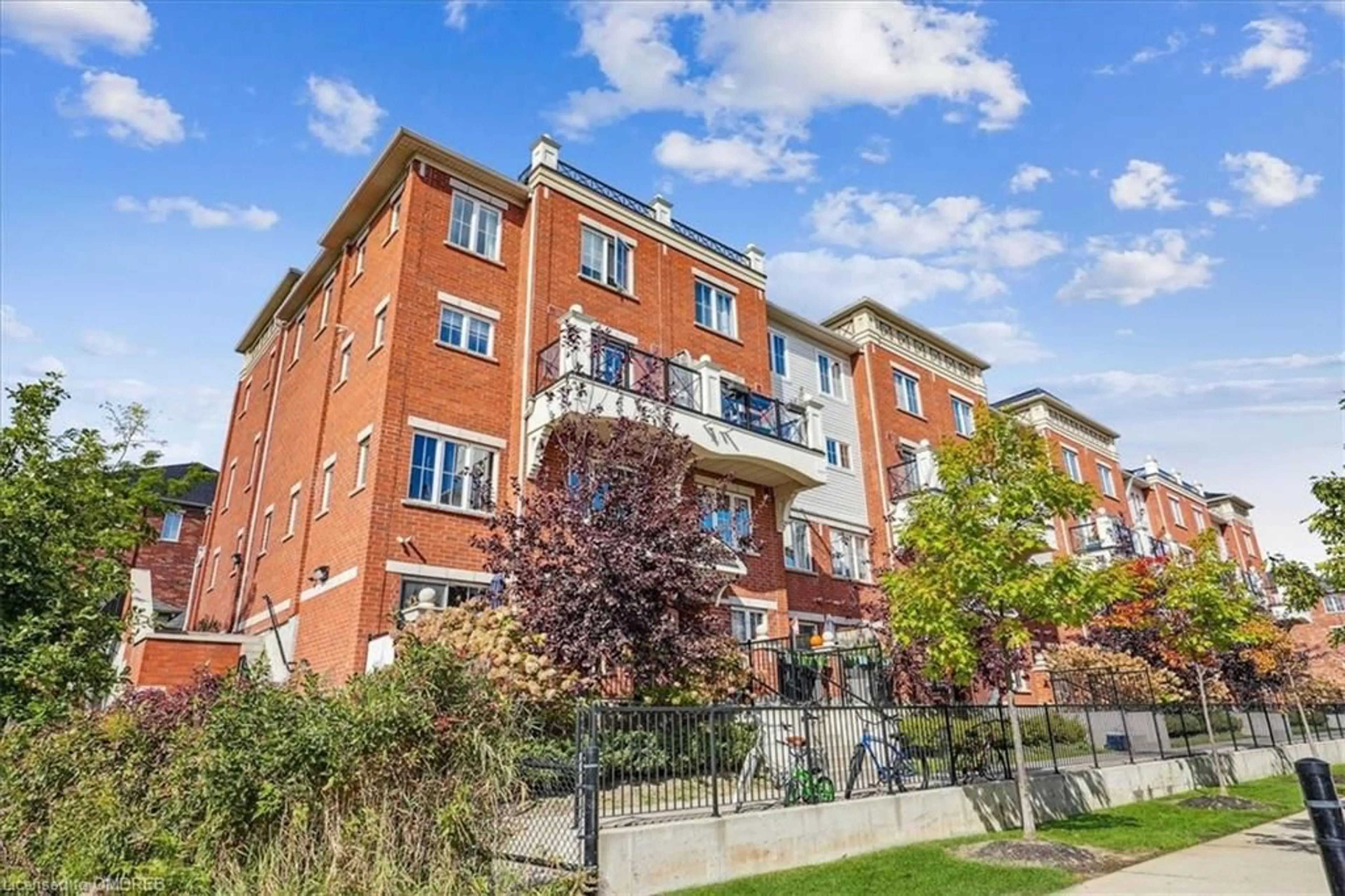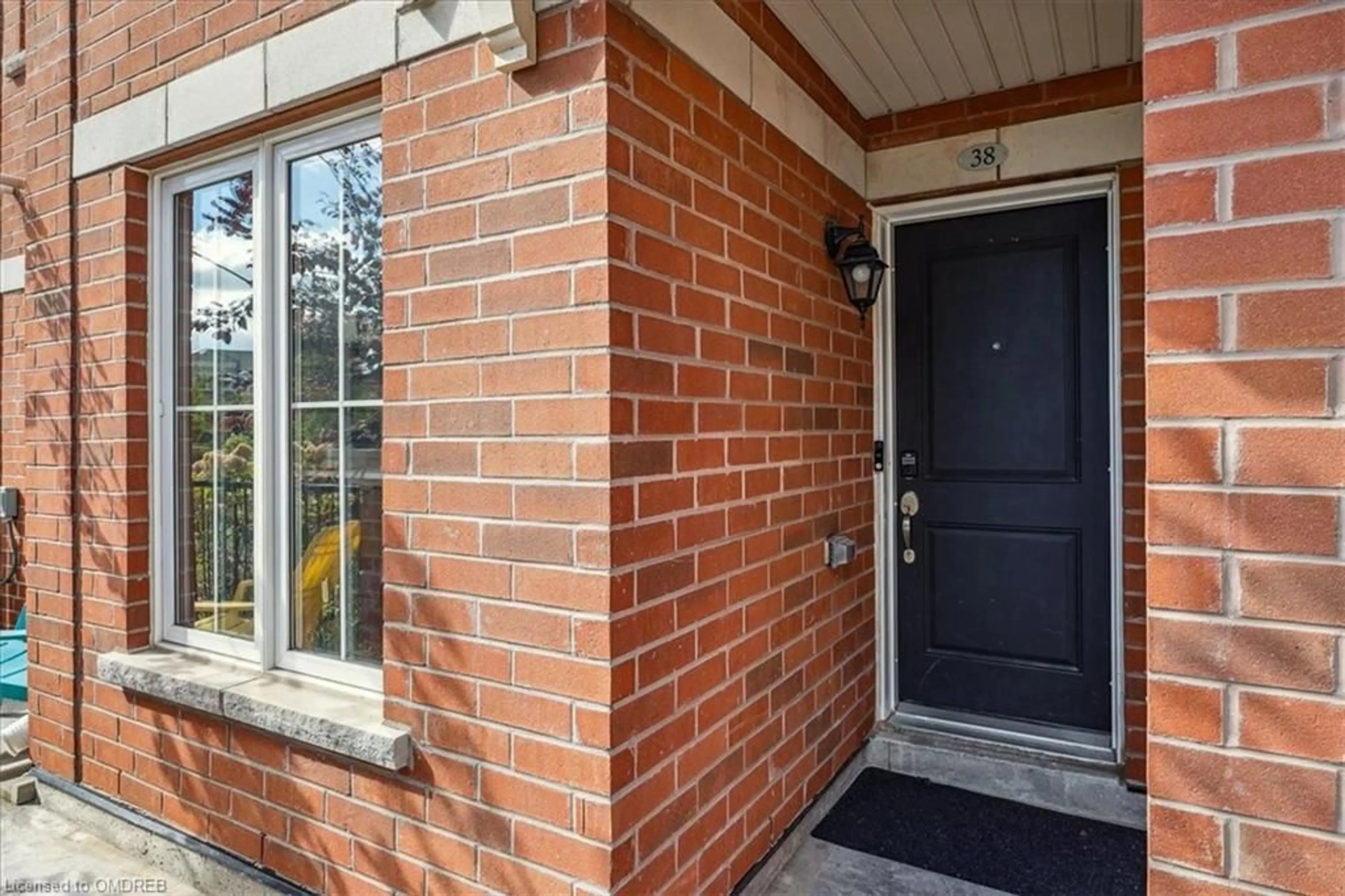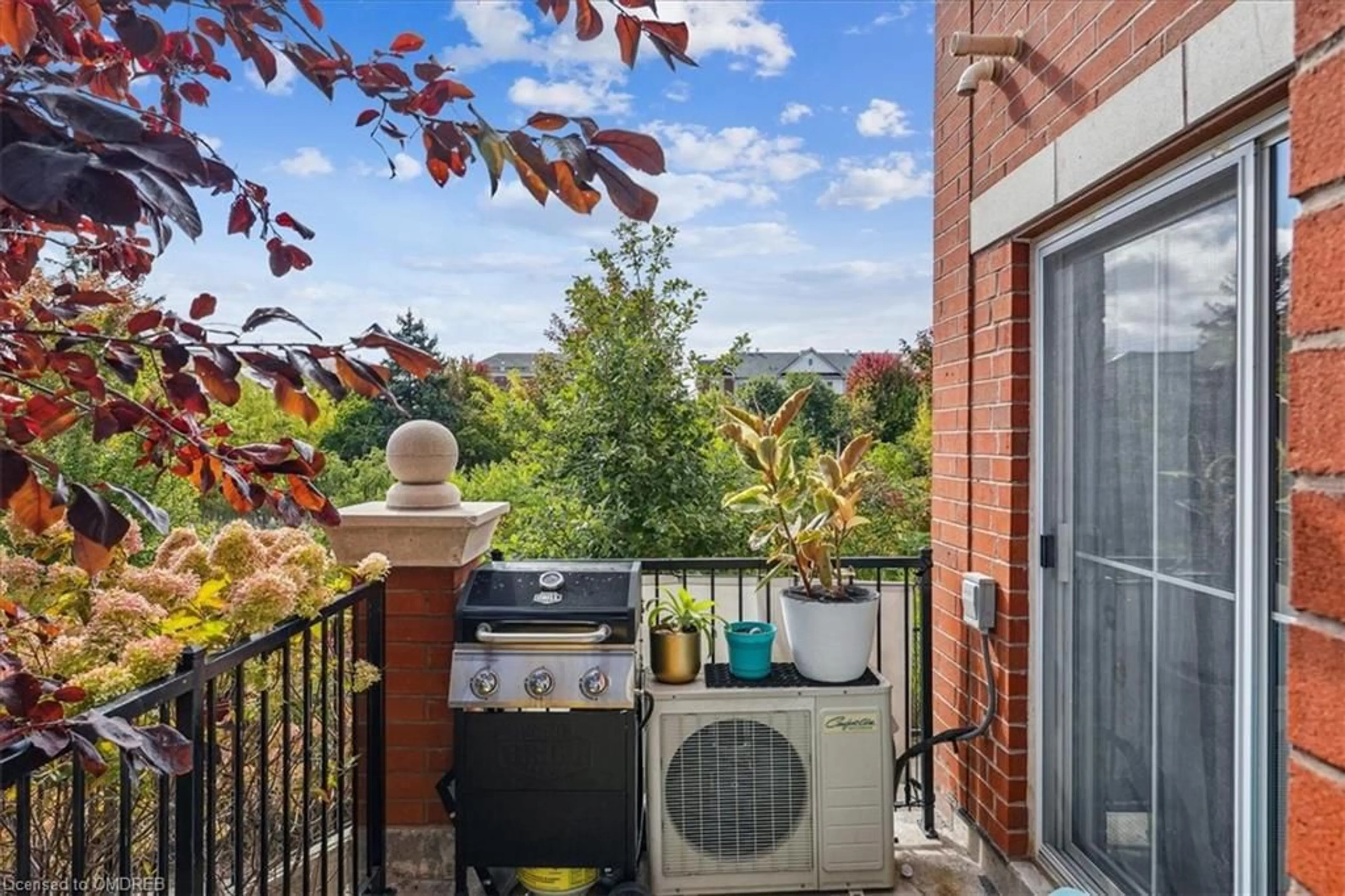2480 Post Rd #38, Oakville, Ontario L6H 0G6
Contact us about this property
Highlights
Estimated ValueThis is the price Wahi expects this property to sell for.
The calculation is powered by our Instant Home Value Estimate, which uses current market and property price trends to estimate your home’s value with a 90% accuracy rate.Not available
Price/Sqft$724/sqft
Est. Mortgage$2,942/mo
Maintenance fees$340/mo
Tax Amount (2024)$2,897/yr
Days On Market34 days
Description
Exceptional 2 bedroom and 2 bath condo located in the prestigious community of Uptown Oakville. This Beautifully updated and rarely offered south facing END UNIT is located on the ground floor, (unlike many that are for sale located below ground level) which provides amazing natural light and resides beside the pond and walking trail, making it one of the most private and quiet units in the complex. However, you are still walking distance to any and all shops, restaurants including Wal-Mart, the Superstore and the River Oaks Community Centre. With No carpet and no stairs, this turn key home comes with recent upgrades including freshly painted walls, kitchen cabinets, backsplash and new Caesar stone counter tops. The unit comes with underground parking (with plenty of visitor parking), which makes those snowy winter days a thing of the past, a locker for additional storage, and a lovely patio where you can relax beside greenspace and enjoy your BBQ while entertaining friends and family.
Property Details
Interior
Features
Main Floor
Living Room
6.40 x 4.55Bedroom
5.82 x 3.00Kitchen
3.28 x 3.12Bedroom Primary
5.82 x 3.00Exterior
Features
Parking
Garage spaces 1
Garage type -
Other parking spaces 0
Total parking spaces 1
Property History
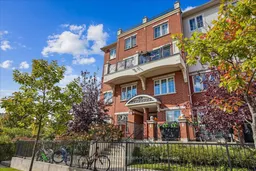 25
25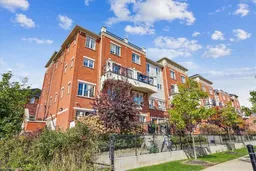 24
24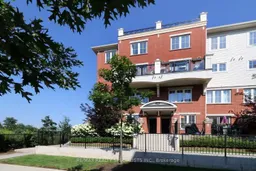 20
20Get up to 1% cashback when you buy your dream home with Wahi Cashback

A new way to buy a home that puts cash back in your pocket.
- Our in-house Realtors do more deals and bring that negotiating power into your corner
- We leverage technology to get you more insights, move faster and simplify the process
- Our digital business model means we pass the savings onto you, with up to 1% cashback on the purchase of your home
