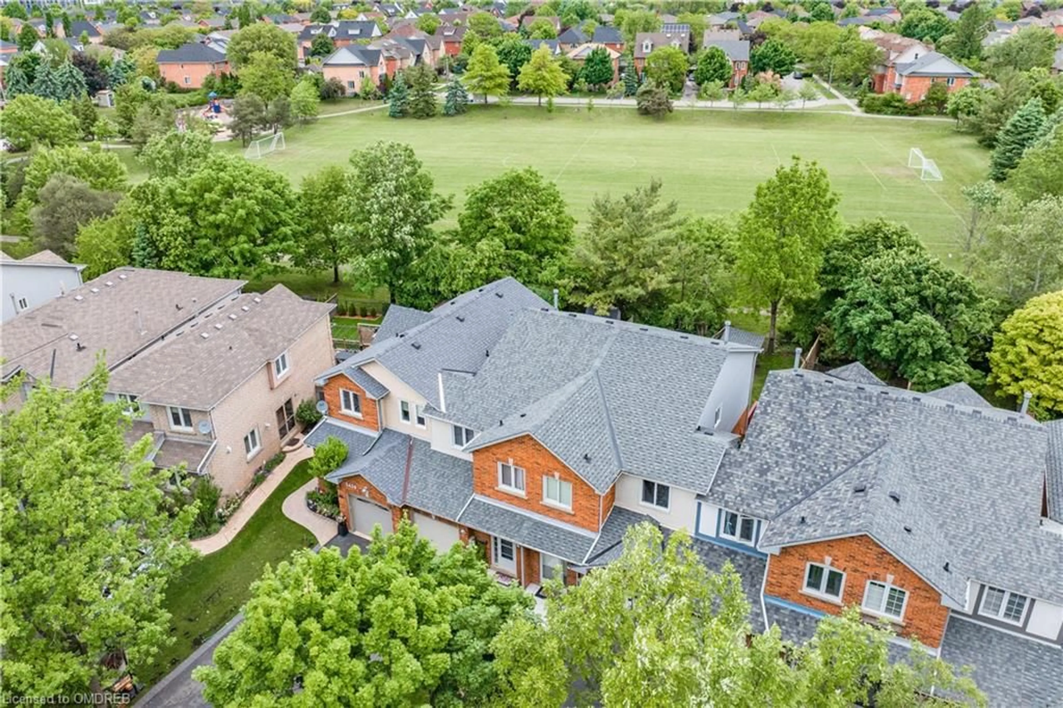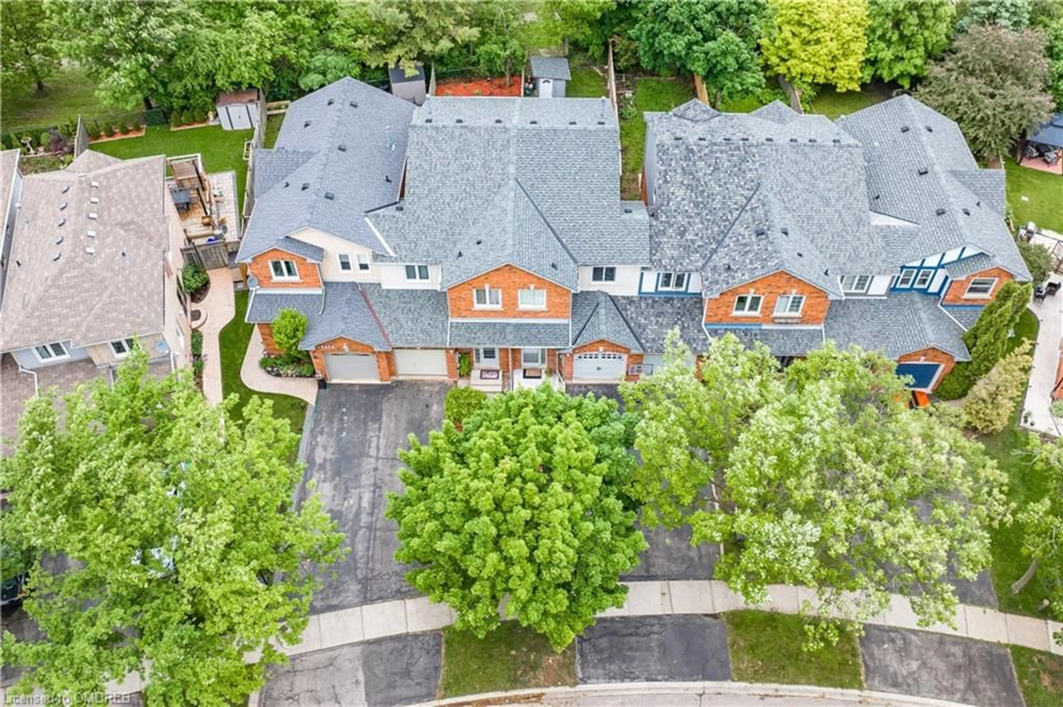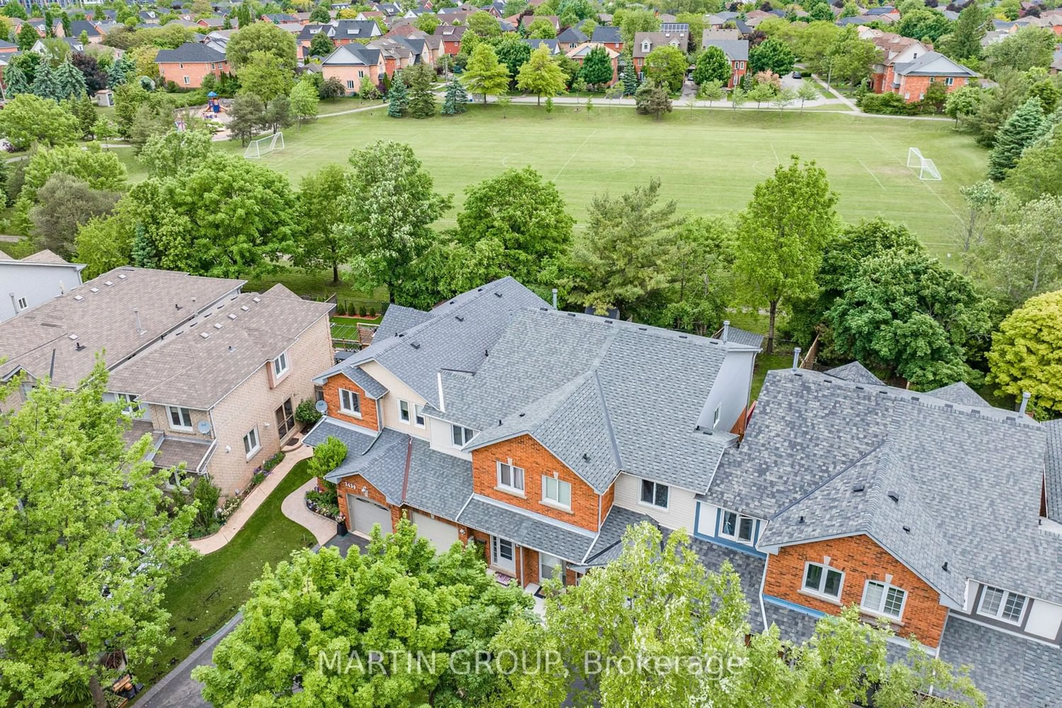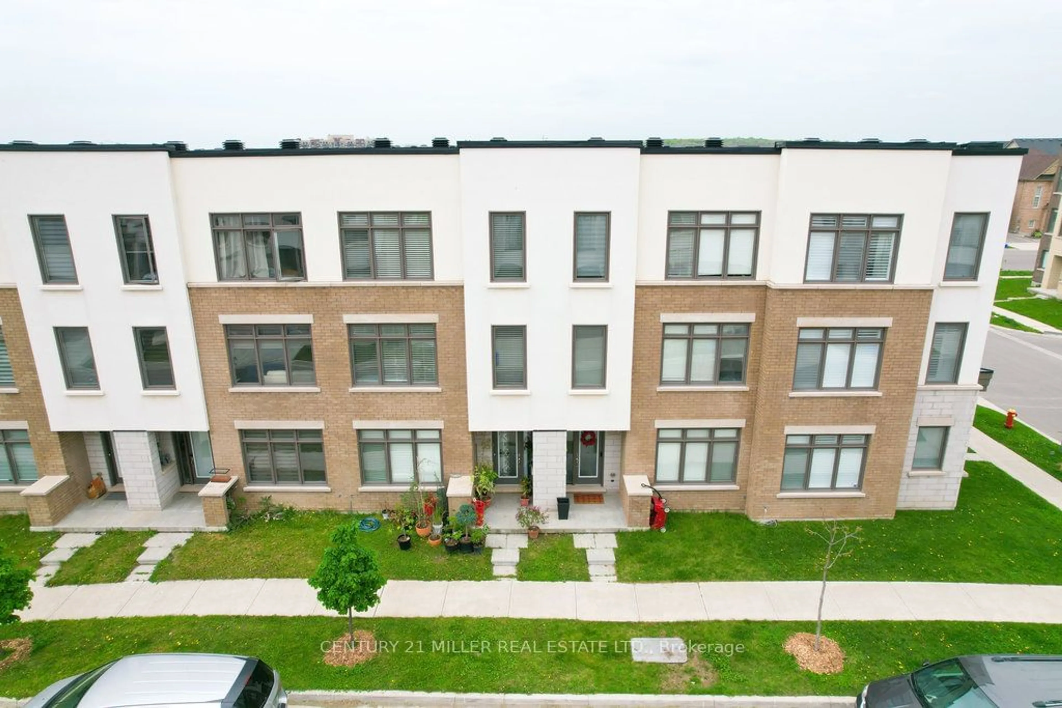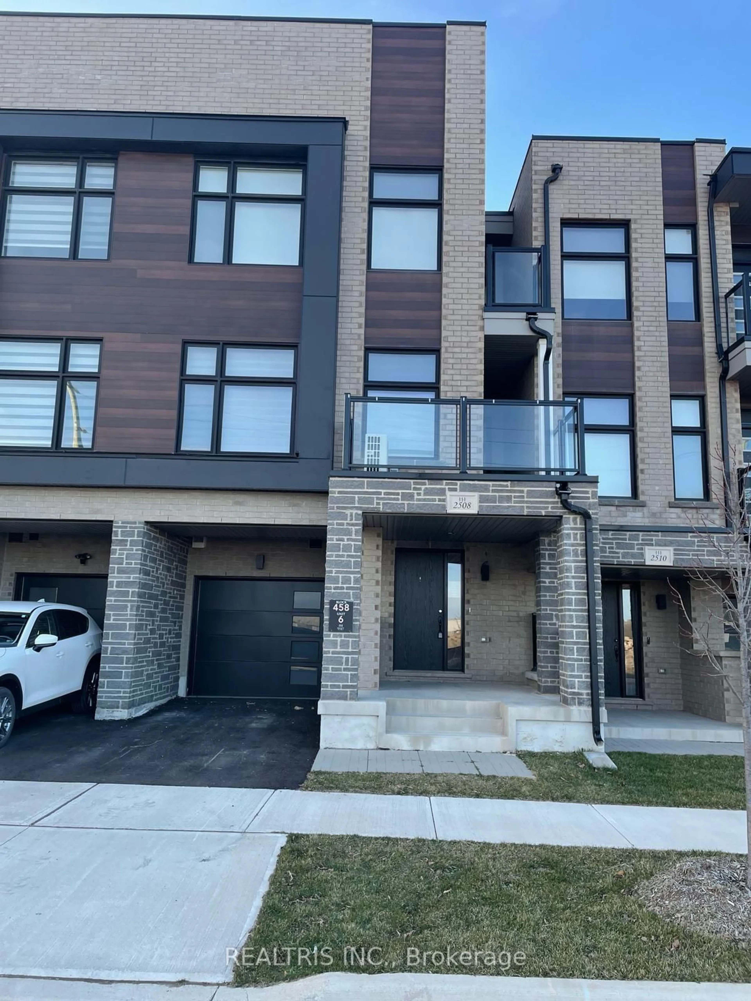2435 Stefi Trail, Oakville, Ontario L6H 5Y4
Contact us about this property
Highlights
Estimated ValueThis is the price Wahi expects this property to sell for.
The calculation is powered by our Instant Home Value Estimate, which uses current market and property price trends to estimate your home’s value with a 90% accuracy rate.$1,094,000*
Price/Sqft$475/sqft
Days On Market34 days
Est. Mortgage$4,509/mth
Tax Amount (2023)$3,709/yr
Description
Freehold townhome offers a serene retreat backing directly onto lush parkland and trails. A gate in the fenced yard provides direct access to Harman Park and Munn’s Creek Trail. Inside, the home is freshly painted throughout and features gleaming hardwood floors throughout the main and second floors. The spacious eat-in kitchen offers stainless steel appliances, undermount lighting, quartz counters, and a French door fridge with water and ice. The living room opens to a private deck overlooking the park. Upstairs, the primary bedroom offers a double closet and an updated main bathroom. The fully finished basement features a 3-piece bath, a rec room with laminate flooring and pot lights, perfect for entertaining or relaxing. Recent updates include a new A/C and dryer in 2023, side fence in 2023, roof in 2022, dishwasher and stove in 2021, front concrete steps in 2021, powder room 2018, back vinyl siding in 2021. The single-car garage and two driveway spaces ensure ample parking. Enjoy the convenience of walking to schools, parks, shopping, and the River Oaks Recreation Centre. Easy highway access, the Oakville Hospital, and a desirable school district make this an ideal location.
Property Details
Interior
Features
Main Floor
Dining Room
3.12 x 2.13carpet free / hardwood floor / open concept
Kitchen
3.12 x 2.13Carpet Free
Bathroom
2-Piece
Family Room
4.32 x 4.19carpet free / hardwood floor / walkout to balcony/deck
Exterior
Features
Parking
Garage spaces 1
Garage type -
Other parking spaces 2
Total parking spaces 3
Property History
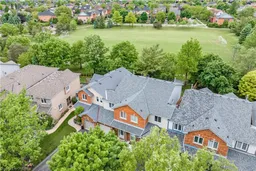 41
41Get up to 1% cashback when you buy your dream home with Wahi Cashback

A new way to buy a home that puts cash back in your pocket.
- Our in-house Realtors do more deals and bring that negotiating power into your corner
- We leverage technology to get you more insights, move faster and simplify the process
- Our digital business model means we pass the savings onto you, with up to 1% cashback on the purchase of your home
