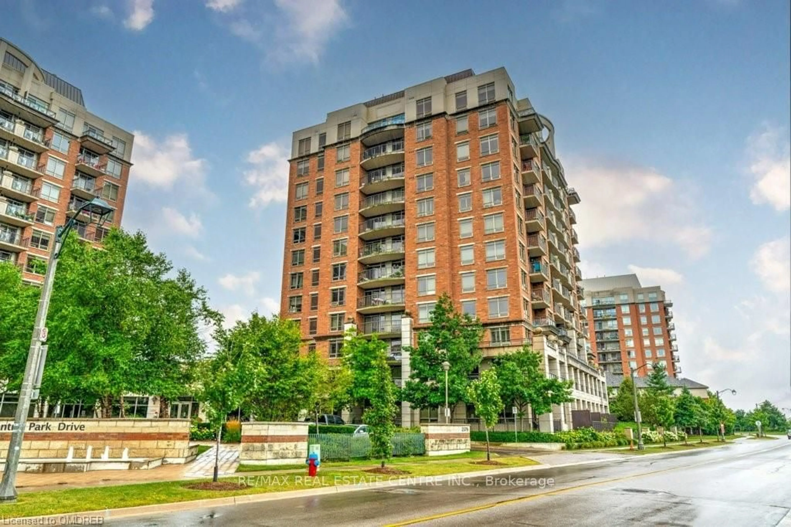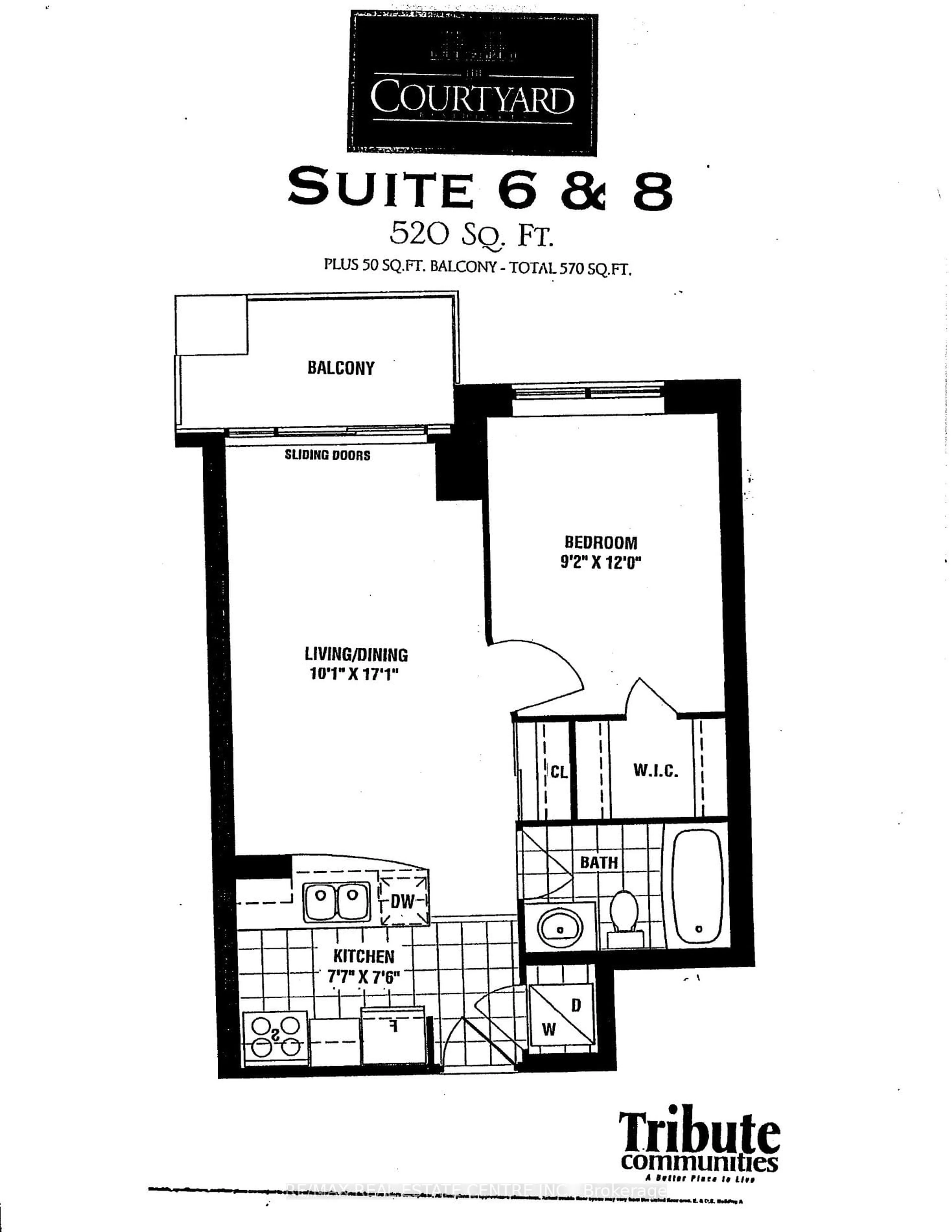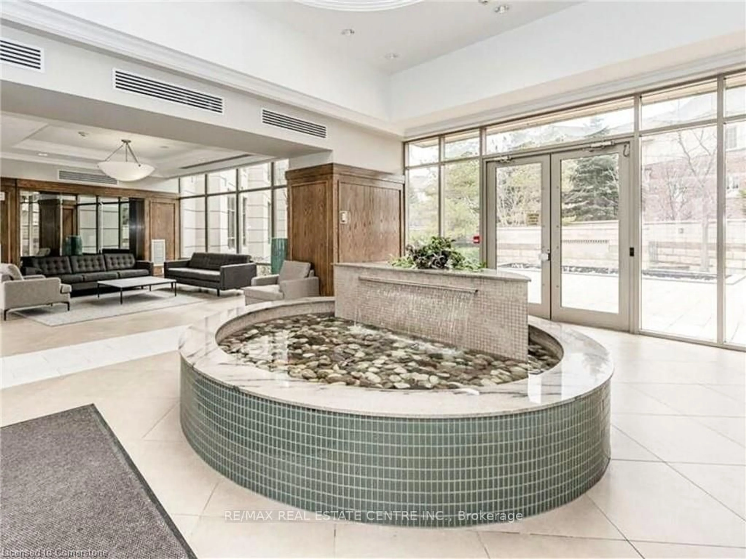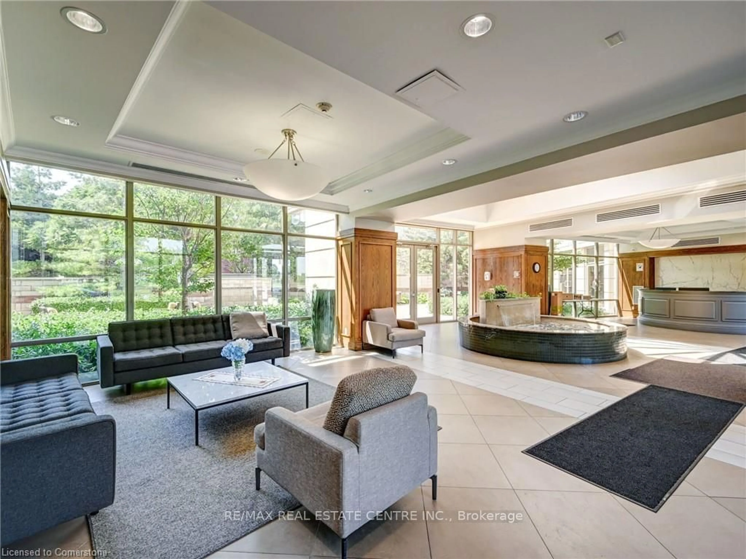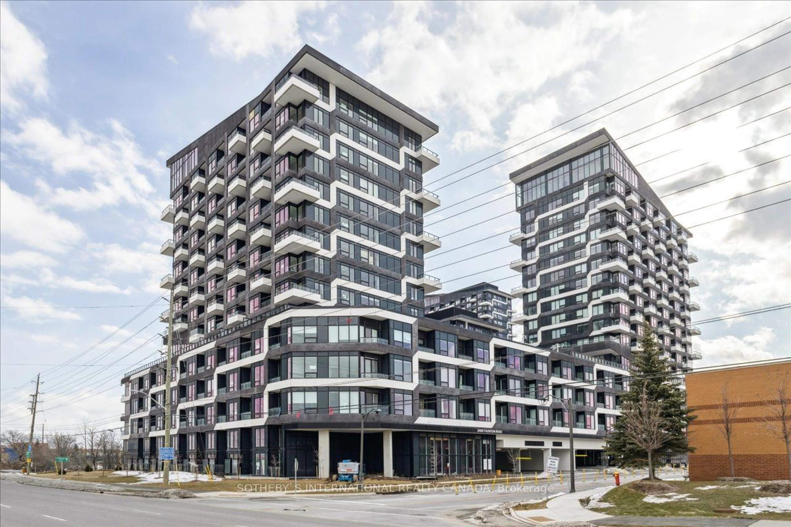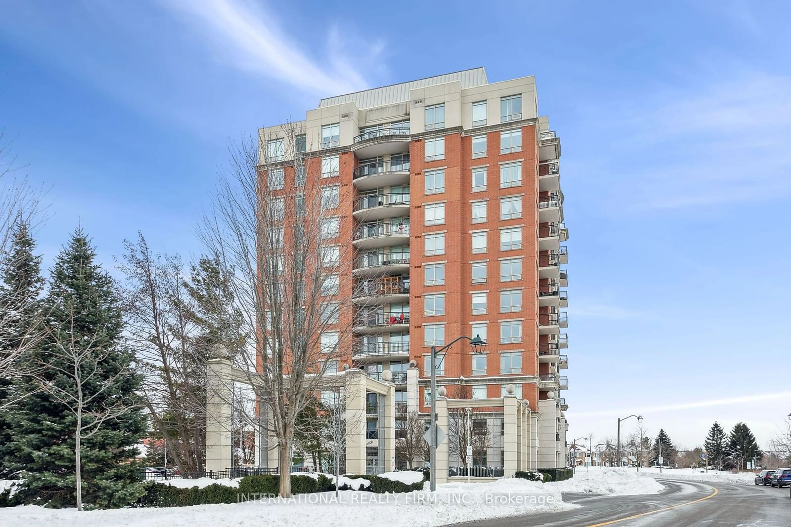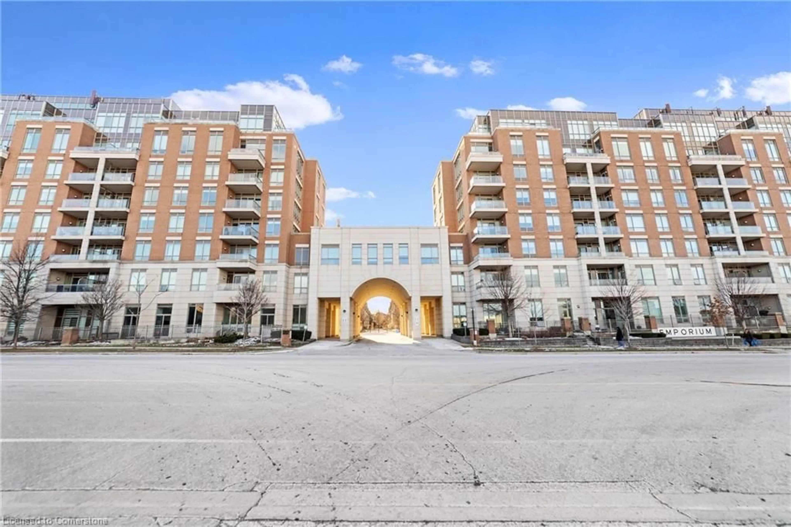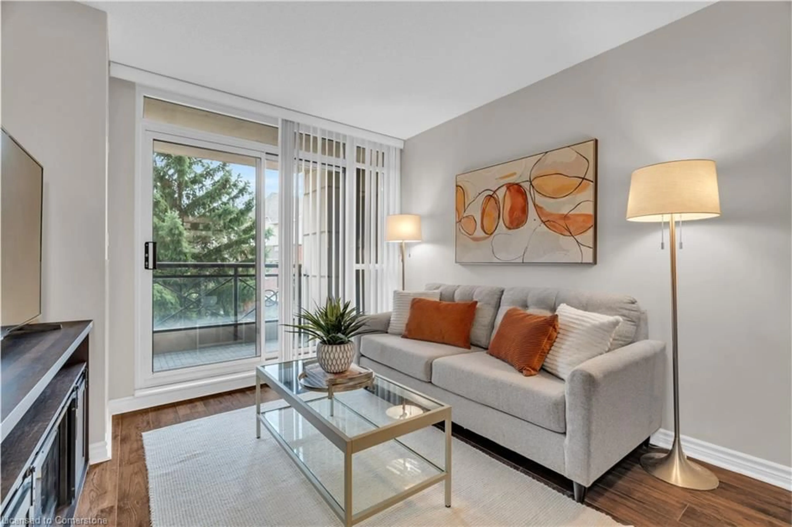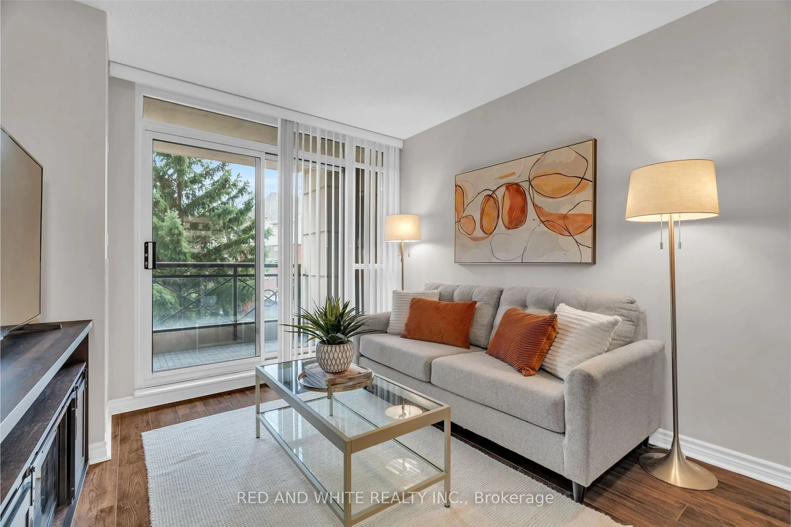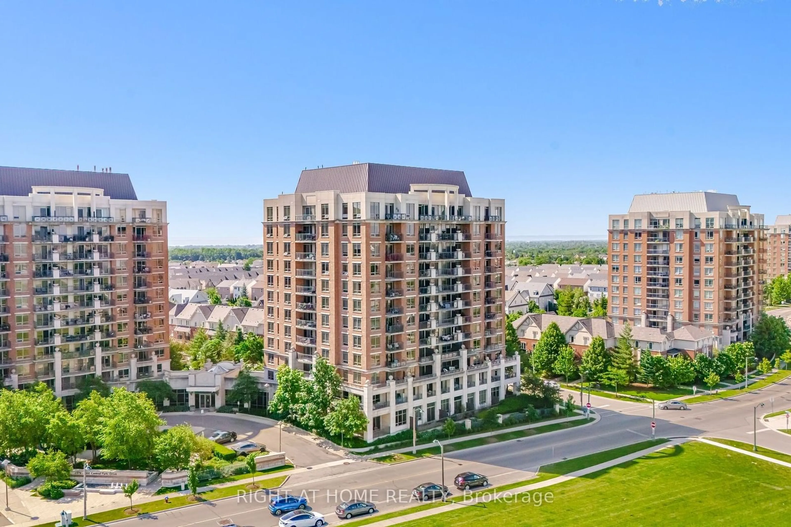2379 Central Park Dr #608, Oakville, Ontario L8H 0E3
Contact us about this property
Highlights
Estimated ValueThis is the price Wahi expects this property to sell for.
The calculation is powered by our Instant Home Value Estimate, which uses current market and property price trends to estimate your home’s value with a 90% accuracy rate.Not available
Price/Sqft$953/sqft
Est. Mortgage$2,232/mo
Maintenance fees$416/mo
Tax Amount (2024)$1,926/yr
Days On Market38 days
Description
Welcome to the desirable courtyard residences in River Oaks community of Oakville! This stunning residence offers expensive views of Lake Ontario. The freshly painted interior showcases, hardwood flooring, brand new carpeting in bedroom, granite countertops, stainless steel appliances, and high 9' ceilings. Residents of this exceptional building enjoy world class amenities, including a fully equipped gym and exercise room for fitness enthusiasts, a rejuvenating sauna and a relaxing hot tub. The swimming pool provides a perfect retreat on warm days while the courtyard with a barbecue section is ideal for a leisurely gatherings. Additionally, the party room and guest suites ensure your visitors experience the best in hospitality. Situated in a prime location, this condo is just steps away from shopping centers, restaurants and convenient transit options. The nearby parks and trails offer a scenic escape and Sheridan College is within walking distance. Also enjoy the view of the lake from your bedroom!
Property Details
Interior
Features
Main Floor
Bathroom
2.60 x 1.254 Pc Bath / Soaker
Living
5.20 x 2.54Combined W/Dining / Hardwood Floor
Br
3.66 x 2.80W/I Closet / Overlook Water
Kitchen
2.32 x 2.35Breakfast Bar / B/I Appliances / Stainless Steel Appl
Exterior
Features
Parking
Garage spaces 1
Garage type Underground
Other parking spaces 0
Total parking spaces 1
Condo Details
Amenities
Concierge, Exercise Room, Outdoor Pool, Party/Meeting Room, Sauna, Visitor Parking
Inclusions
Property History
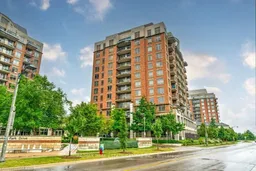 40
40Get up to 1% cashback when you buy your dream home with Wahi Cashback

A new way to buy a home that puts cash back in your pocket.
- Our in-house Realtors do more deals and bring that negotiating power into your corner
- We leverage technology to get you more insights, move faster and simplify the process
- Our digital business model means we pass the savings onto you, with up to 1% cashback on the purchase of your home
