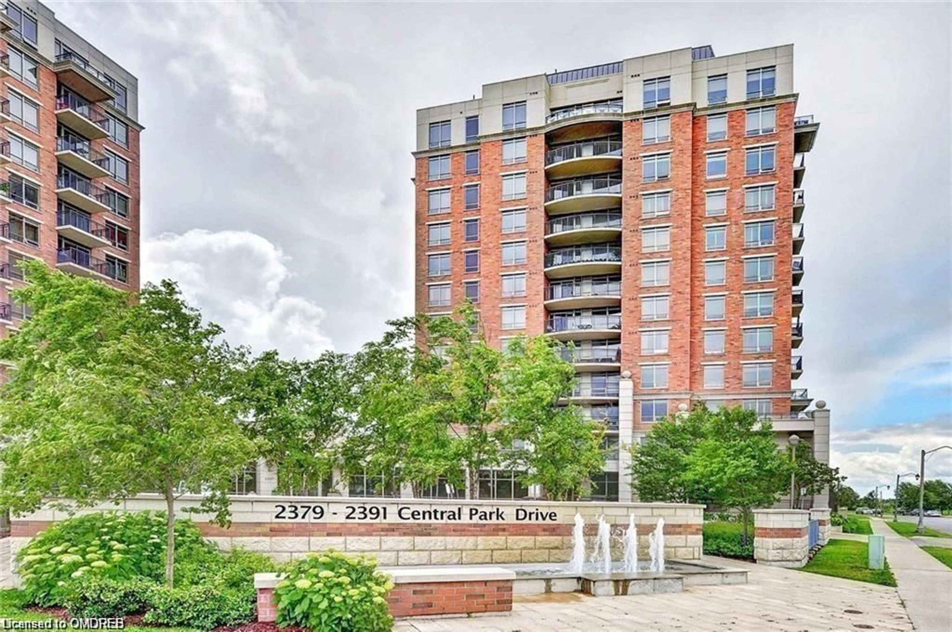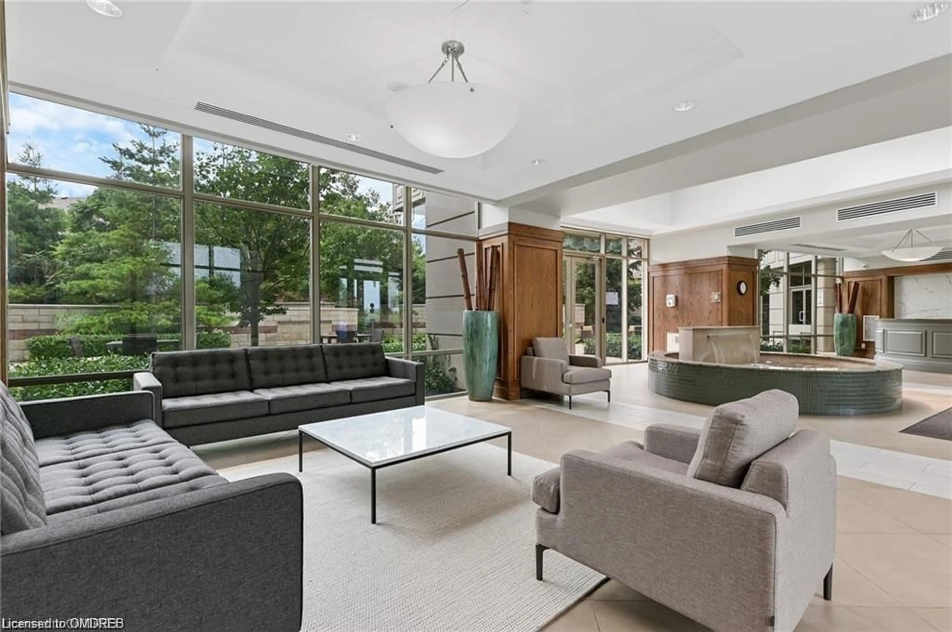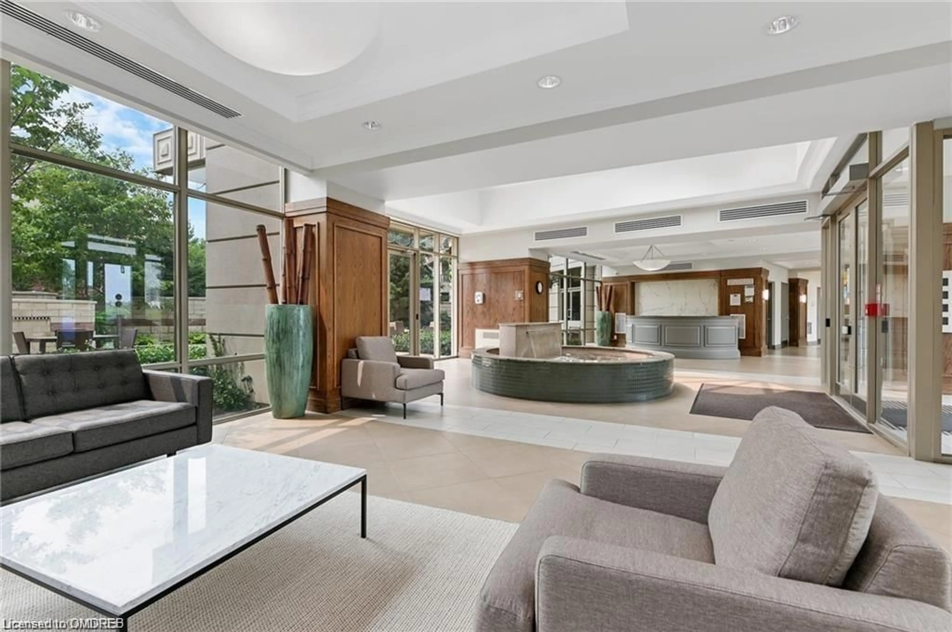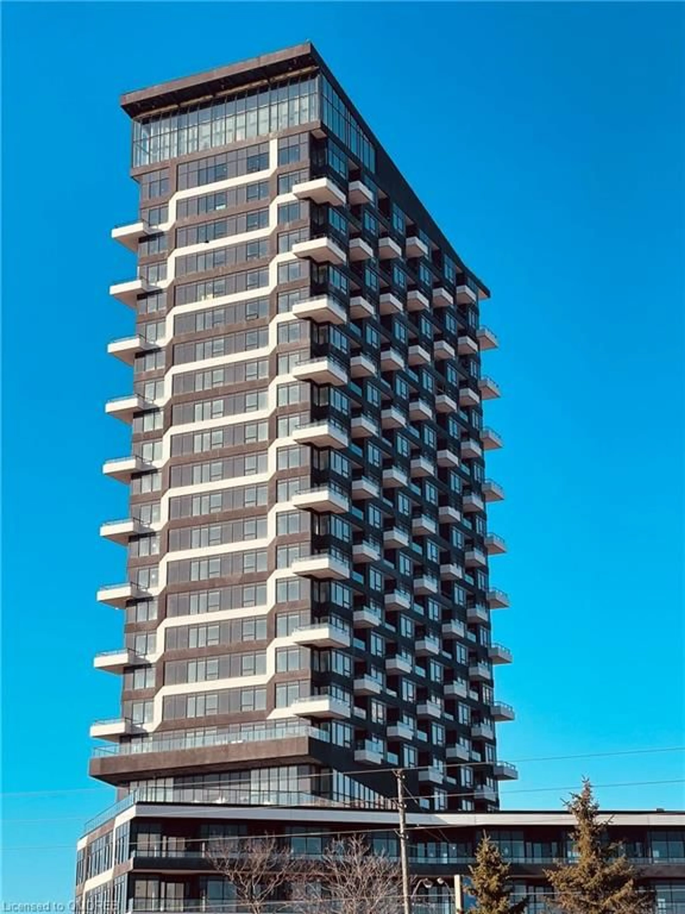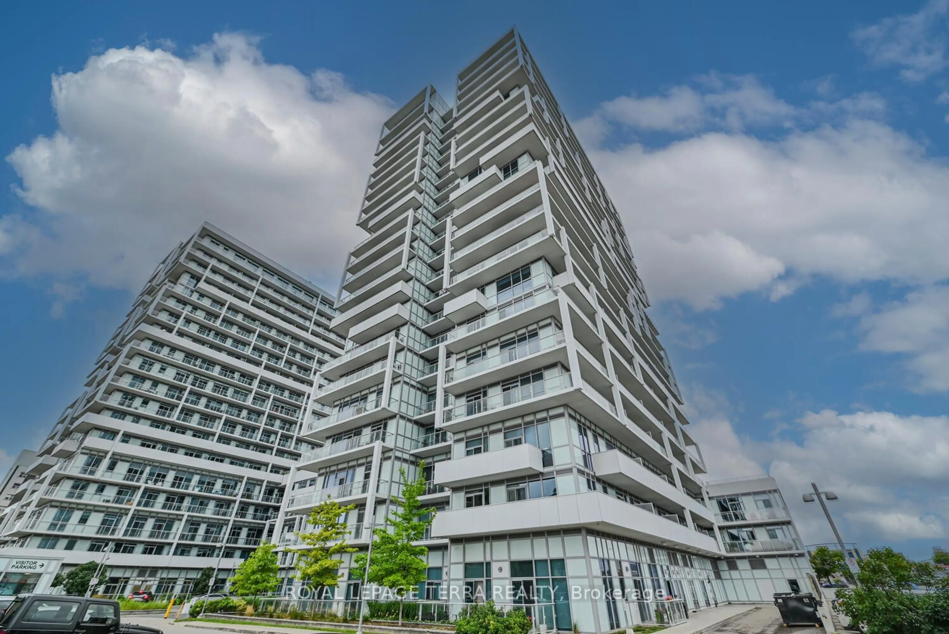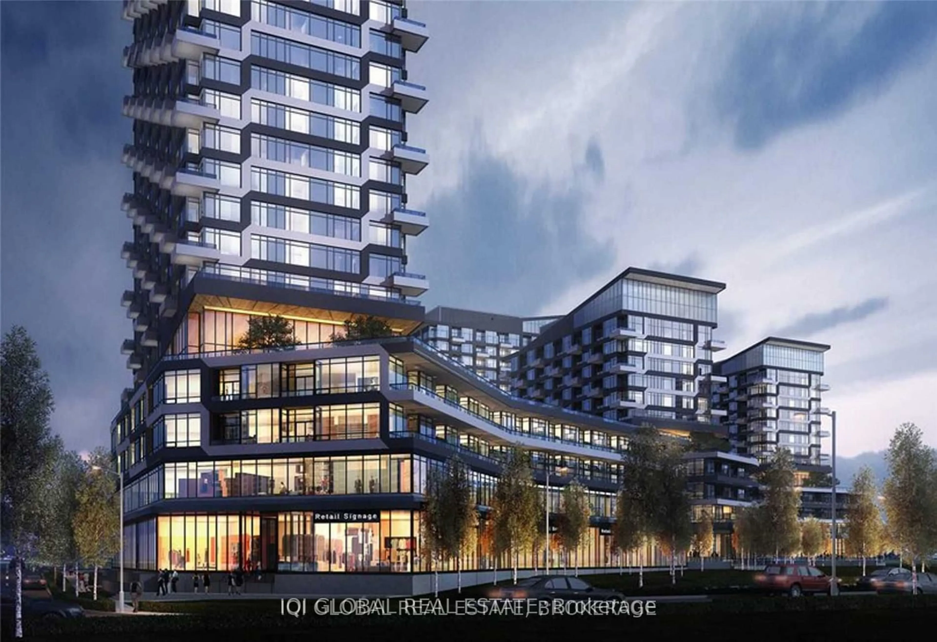2379 Central Park Dr #1104, Oakville, Ontario L6H 0E3
Contact us about this property
Highlights
Estimated ValueThis is the price Wahi expects this property to sell for.
The calculation is powered by our Instant Home Value Estimate, which uses current market and property price trends to estimate your home’s value with a 90% accuracy rate.$549,000*
Price/Sqft$937/sqft
Days On Market102 days
Est. Mortgage$2,469/mth
Maintenance fees$499/mth
Tax Amount (2023)$2,098/yr
Description
Welcome to The Courtyards a luxury condo building in sought after North Oakville. Rarely offered updated Sub penthouse this one bedroom plus den (613sf) with a massive (107sf) private east facing balcony, enjoy views of Green space, the morning sun and view of Toronto. Concrete and steel construction building. Upgrades include: 9 foot smooth ceilings vs 8 feet on lower floors, Bosch dishwasher (2019), floor to ceiling windows, upgraded black granite counter tops with under mount sink, slate back-splash, extended upper cabinets for extra storage, white oak engineered hardwood flooring throughout (2018), barn board accent wall (2019), new HE clothes washer and dryer (2019), composite tiles on balcony(2023). Includes 1 underground parking spot and 1 locker. Building amenities include: hot tub, sauna, out door pool, media room, out door kitchen with BBQ and sink, courtyard with fountain, party room, security, updated lobby with fountain and a guest suite. Walking distance to all parks and area shopping centers (LCBO, Super Centre, Wal-Mart, The Keg and more) Located in Oakville's uptown core you are mins from all major highways ( 401, 403, 5, 407, QEW)
Property Details
Interior
Features
Main Floor
Living Room
17.07 x 10.01hardwood floor / sliding doors / walkout to balcony/deck
Den
7.04 x 8.01Hardwood Floor
Bathroom
4-Piece
Kitchen
6.1 x 7.02Tile Floors
Exterior
Features
Parking
Garage spaces 1
Garage type -
Other parking spaces 0
Total parking spaces 1
Condo Details
Amenities
Barbecue, Concierge, Elevator(s), Fitness Center, Guest Suites, Library
Inclusions
Property History
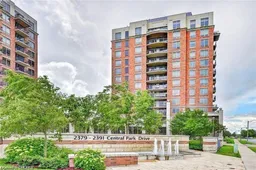 34
34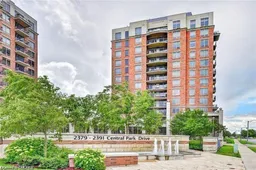 38
38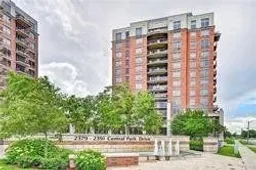 22
22Get up to 1% cashback when you buy your dream home with Wahi Cashback

A new way to buy a home that puts cash back in your pocket.
- Our in-house Realtors do more deals and bring that negotiating power into your corner
- We leverage technology to get you more insights, move faster and simplify the process
- Our digital business model means we pass the savings onto you, with up to 1% cashback on the purchase of your home
