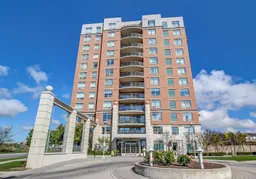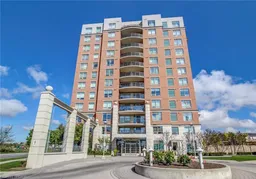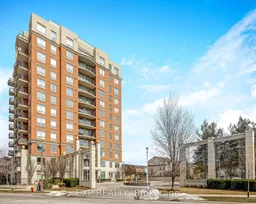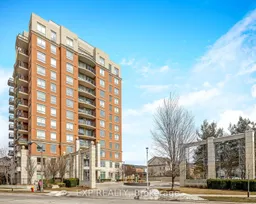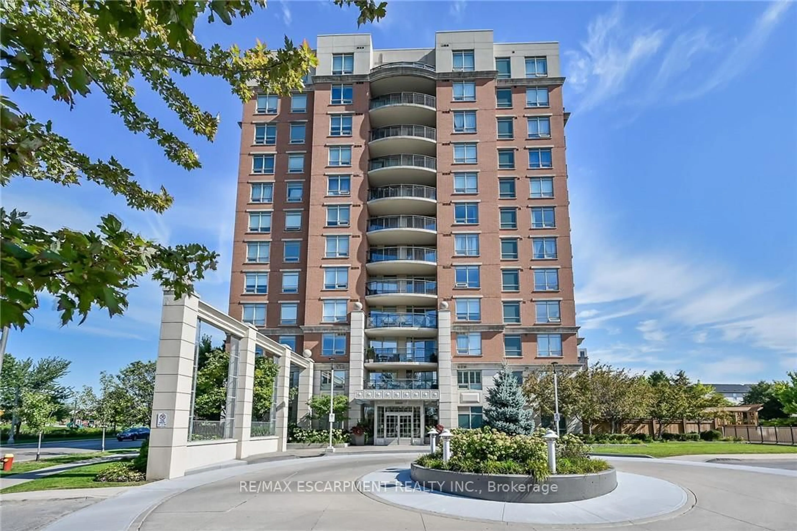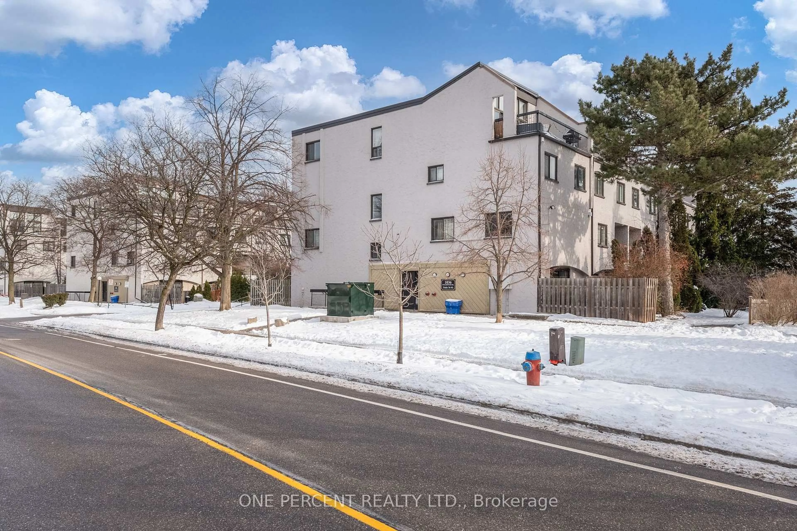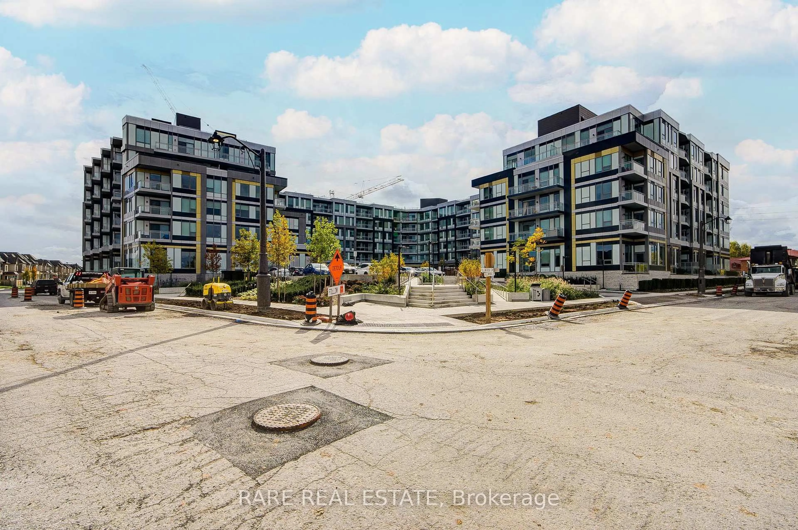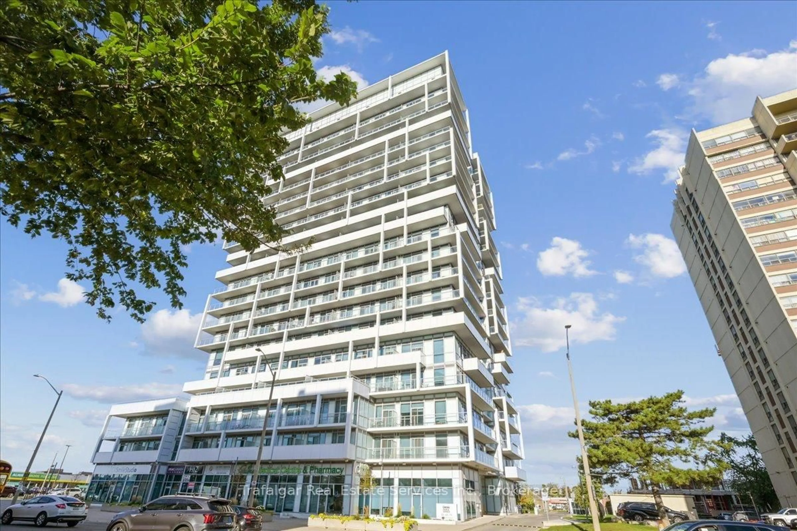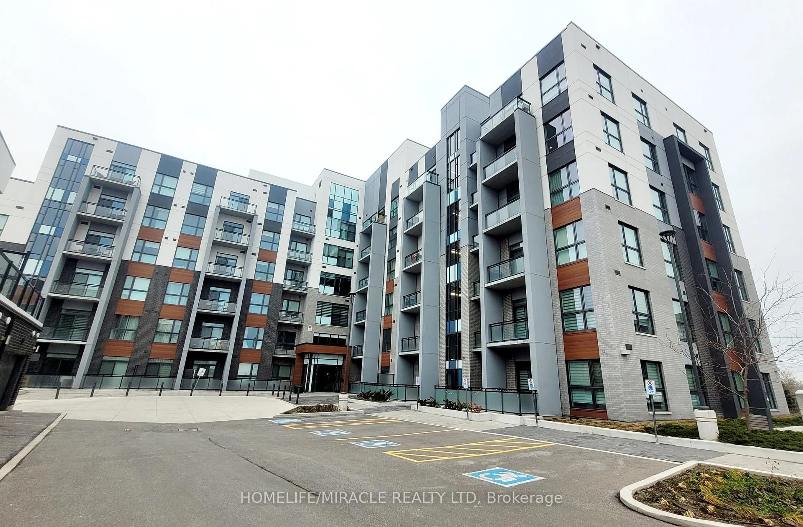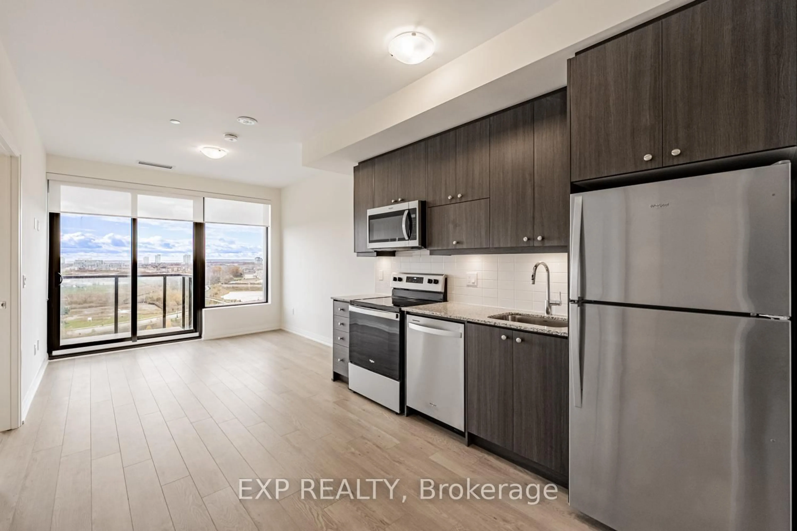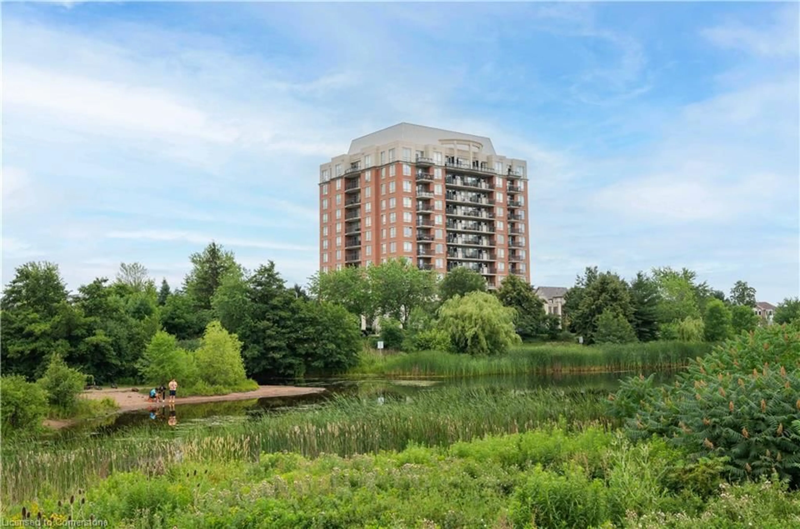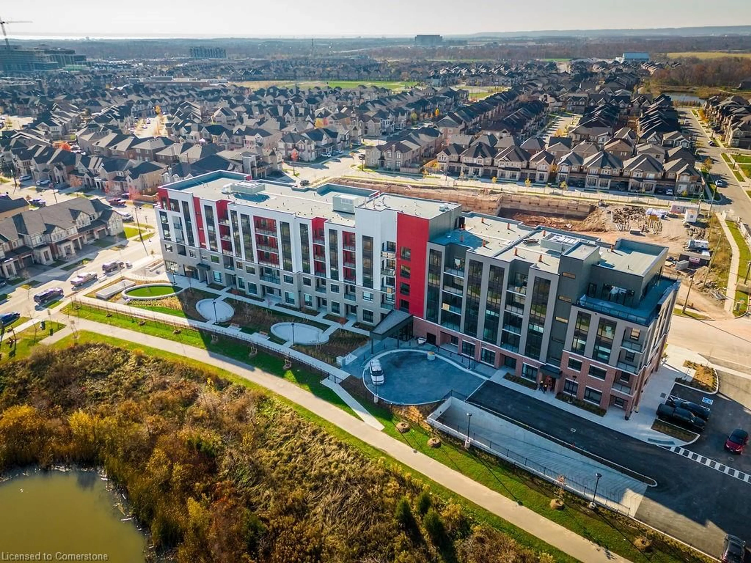Stylish 1 Bedroom Condo in the Heart of Oakville's Uptown Core! Welcome to this sun-filled 1 bed, 1 bath condo offering stunning northwesterly views of Memorial Park. Overlooking scenic greenspace, playground, dog park, community garden, and peaceful ponds. This suite combines serene surroundings with vibrant urban living. Nestled in a highly walkable neighbourhood surrounded by greenspace, this is urban living at its best. Step into a freshly painted open-concept living space with engineered hardwood floors (2022), a modern kitchen with granite countertops, ceramic tile backsplash, open shelving, stainless steel appliances, dishwasher (2021) and a new Pfister faucet (2025). The sunlit bedroom boasts newer broadloom (2022), fresh paint (2025), large picture window, and a spacious mirrored closet. The full 4-piece bathroom is well-appointed, and the in-suite laundry includes a brand-new stackable washer and dryer (2025). Enjoy the comfort of owned underground parking and a private storage locker. Residents have access to exceptional building amenities including an outdoor pool, expansive patio with BBQ area, fitness centre, his and hers saunas, EV charging stations, and party room - perfect for entertaining, staying active or unwinding. Unbeatable location! Walk to Walmart, Superstore, The Keg, Tim Hortons, shops, restaurants, parks, trails, schools, and more. With quick access to Highways 403, 407, and the QEW, plus Sheridan College just 3 km away, convenience is at your doorstep. Perfect for first-time buyers, investors, or downsizers this is a must-see opportunity in one of Oakville's most sought-after communities.
Inclusions: Fridge, Stove, Dishwasher, Range hood, all ELF's, Stackable Washer & Dryer, All window coverings
