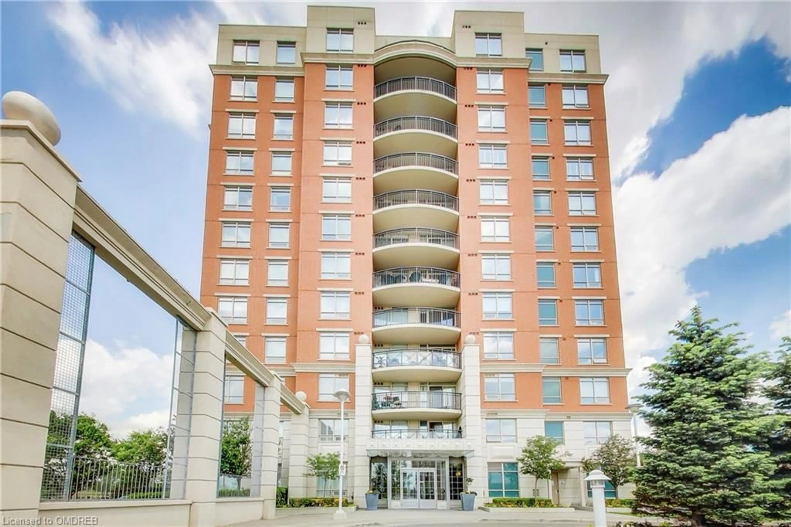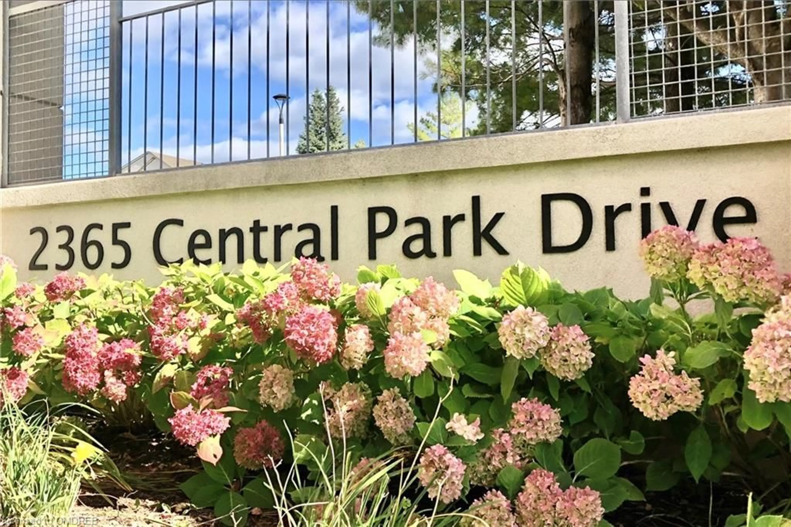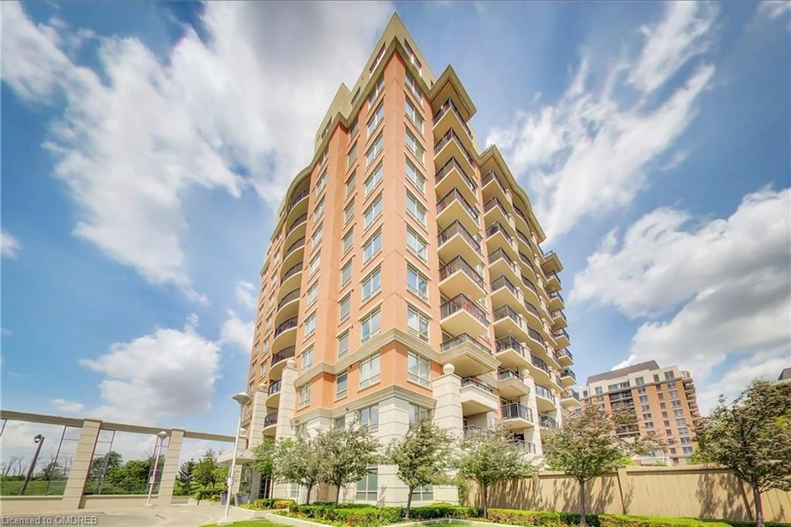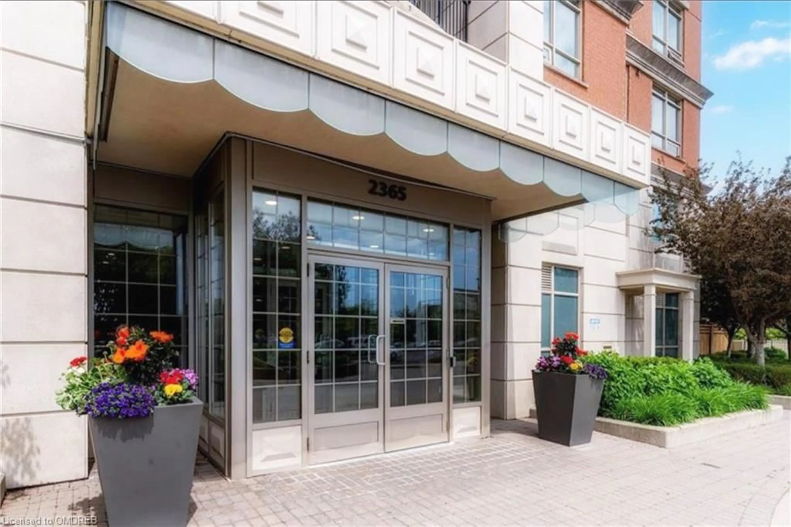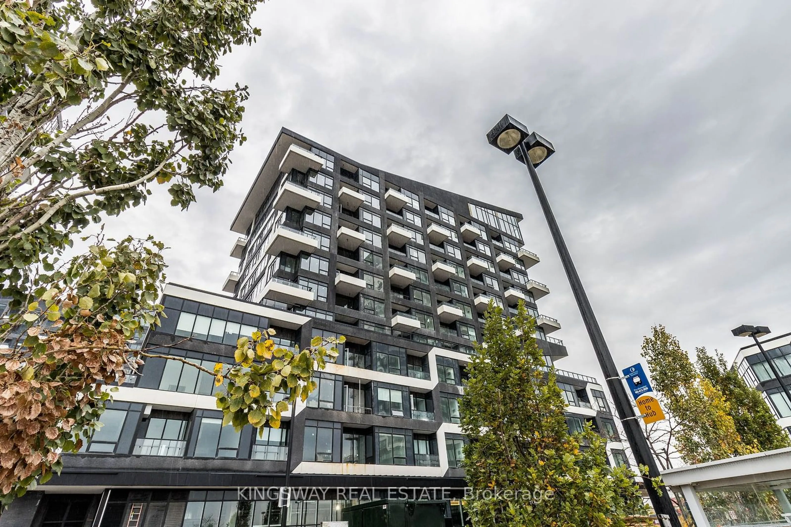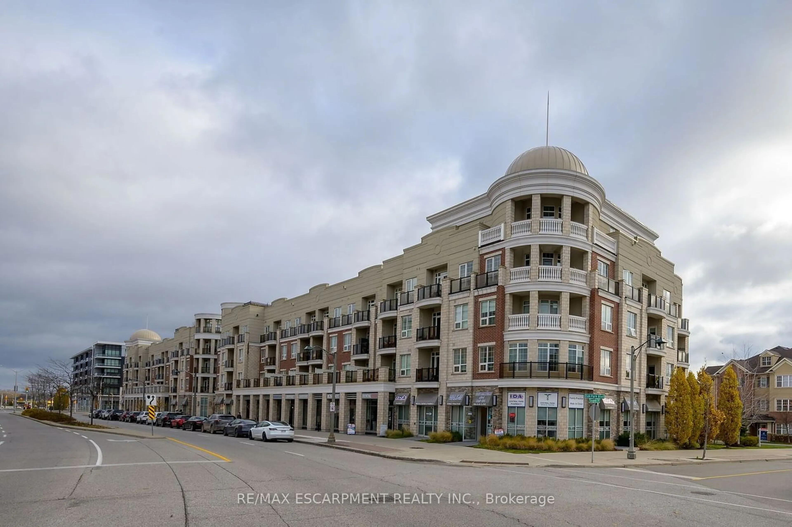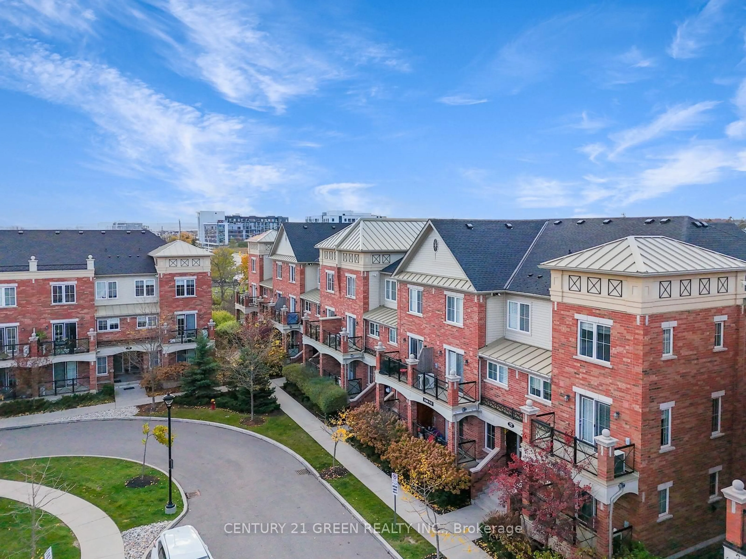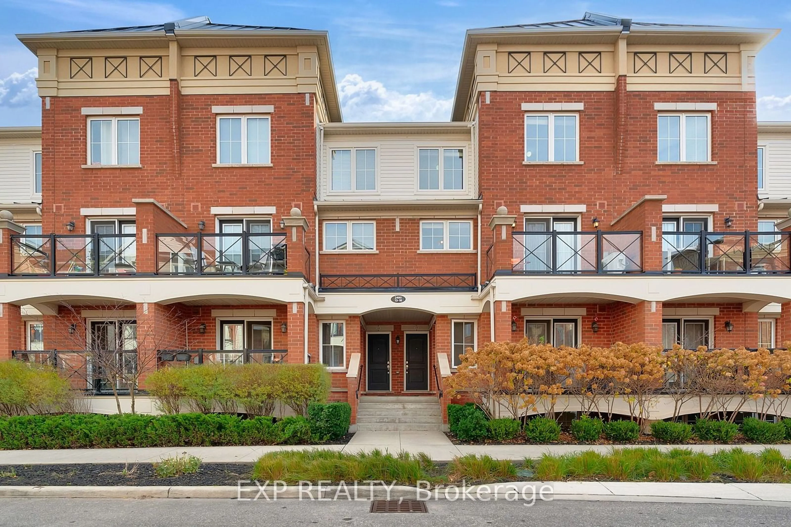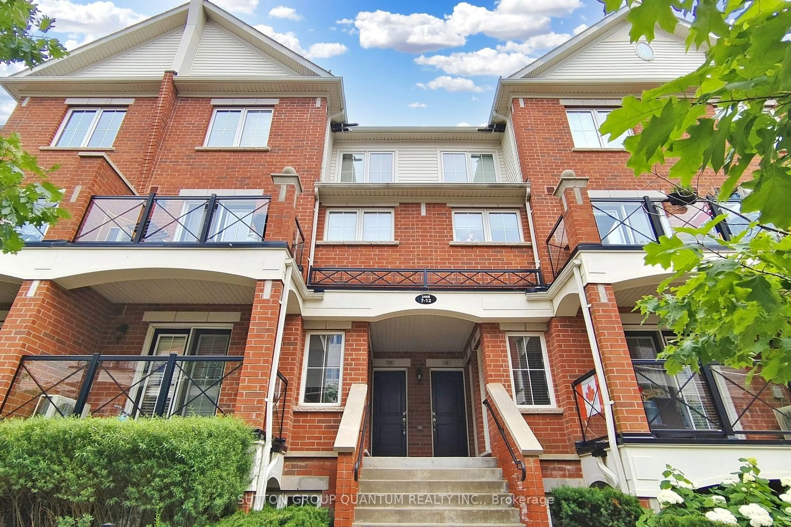2365 Central Park Dr #611, Oakville, Ontario L6H 0C7
Contact us about this property
Highlights
Estimated ValueThis is the price Wahi expects this property to sell for.
The calculation is powered by our Instant Home Value Estimate, which uses current market and property price trends to estimate your home’s value with a 90% accuracy rate.Not available
Price/Sqft$727/sqft
Est. Mortgage$2,744/mo
Maintenance fees$812/mo
Tax Amount ()-
Days On Market44 days
Description
5 REASONS YOU WILL LOVE YOUR NEW HOME!!! …. 1 …. THE SUNSET VIEWS! Spectacular unobstructed WEST-facing Sundrenched views overlooking 27-acre park with trees, ponds, trails, kids play areas, community gardening and dog park. Location! Location! Location! …. 2 …. LARGEST AND BRIGHTEST! Stunning Corner suite offers 2 bedrooms with 2 baths, the primary room offers spacious mirrored closets and its own 4-pcs en-suite bathroom. Included 5 appliances, large balcony, in-suite laundry and underground owned parking and owned locker. …. 3 …. $$$ SPENT ON QUALITY UPGRADES! The kitchen boasts lavish espresso kitchen cabinets, granite countertop with undermount sink and breakfast bar. Enjoy carpet free living with engineered hardwood floors throughout. …. 4 …. ARCHITECTURALLY STUNNING! This 12 storey mid-rise building offers a Party room, Exercise room, Sauna and a huge outdoor area with a stunning Pool with Pergola, loungers, patio tables and BBQ’s to enjoy. …. 5 …. CHARMING PEDESTRIAN-FRIENDLY! Located in the Central Oak Park community with exceptional amenities steps away. Around the corner from the Super Store, Winners, Longo’s Fruit Market, Walmart, River Oaks Community Centre, grade and high school and Sheridan College, excellent transit and close to GO, 407, 403 and QEW! Make this one yours!
Property Details
Interior
Features
Main Floor
Living Room
0.30 x 0.30Dining Room
0.30 x 0.30Kitchen
0.30 x 0.30Bedroom
0.30 x 0.30Exterior
Features
Parking
Garage spaces 1
Garage type -
Other parking spaces 0
Total parking spaces 1
Condo Details
Amenities
Barbecue, Elevator(s), Fitness Center, Party Room, Pool, Sauna
Inclusions
Get up to 1% cashback when you buy your dream home with Wahi Cashback

A new way to buy a home that puts cash back in your pocket.
- Our in-house Realtors do more deals and bring that negotiating power into your corner
- We leverage technology to get you more insights, move faster and simplify the process
- Our digital business model means we pass the savings onto you, with up to 1% cashback on the purchase of your home
