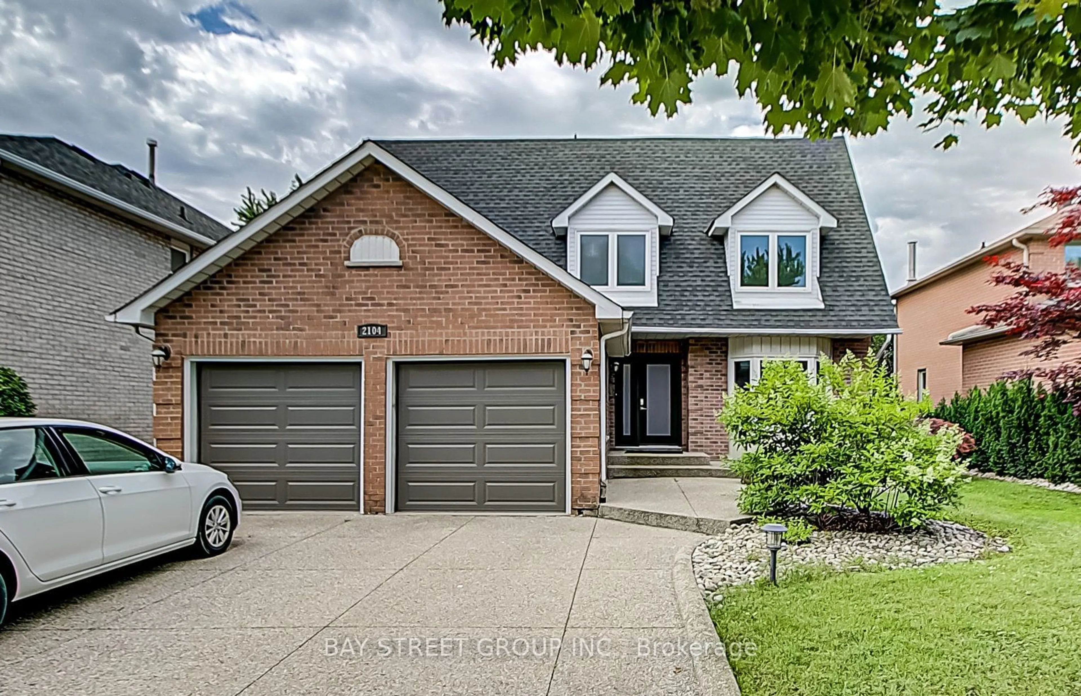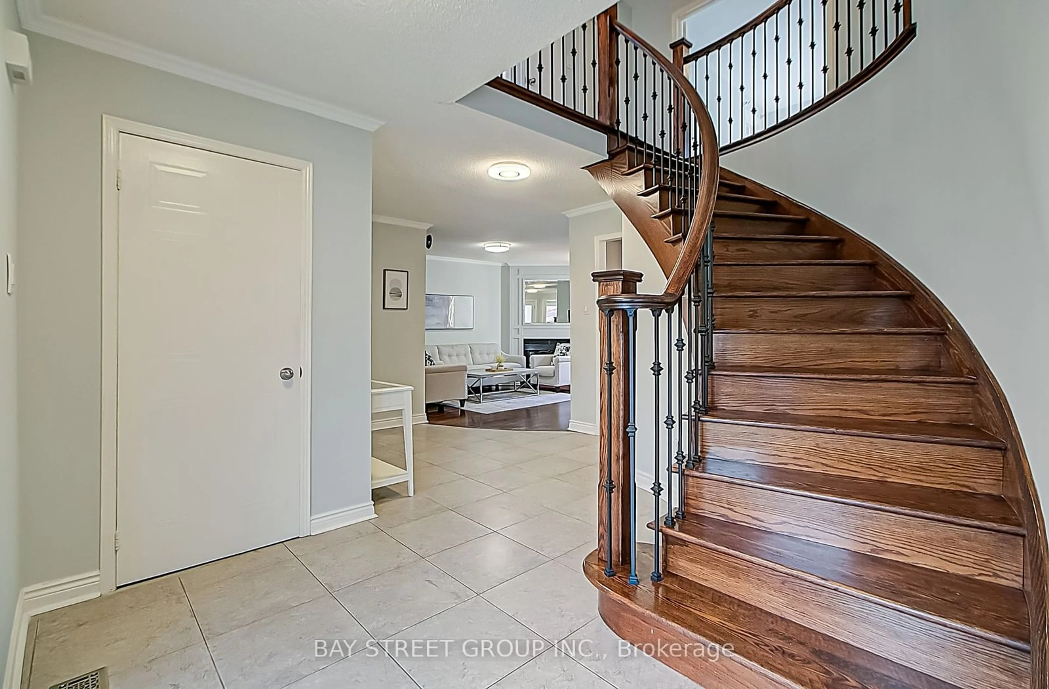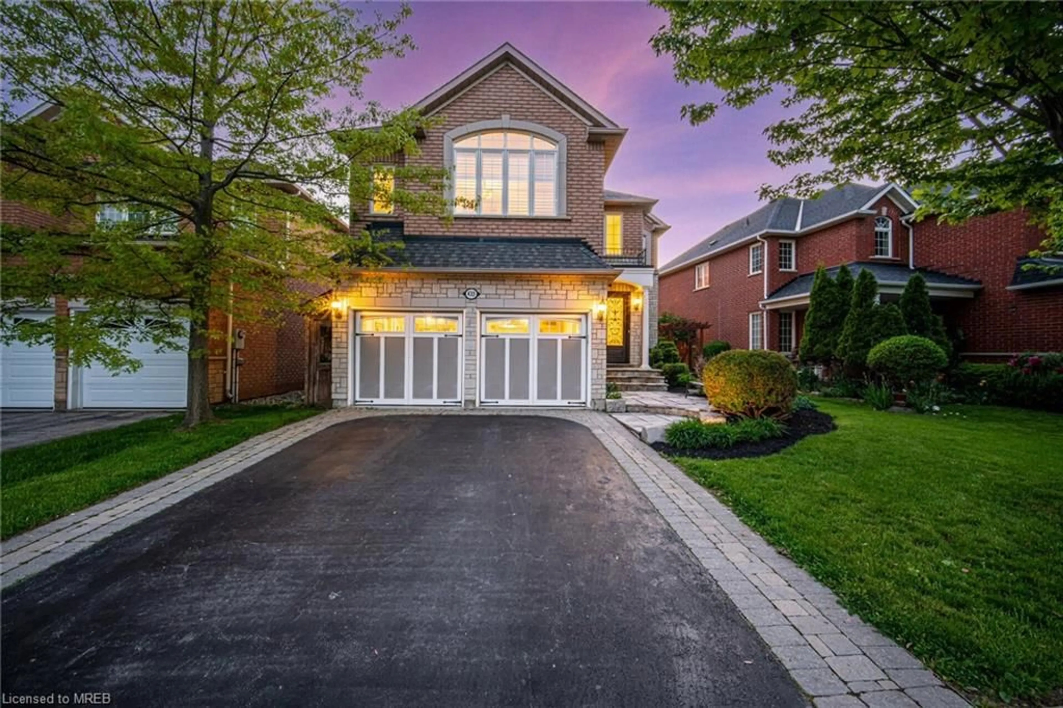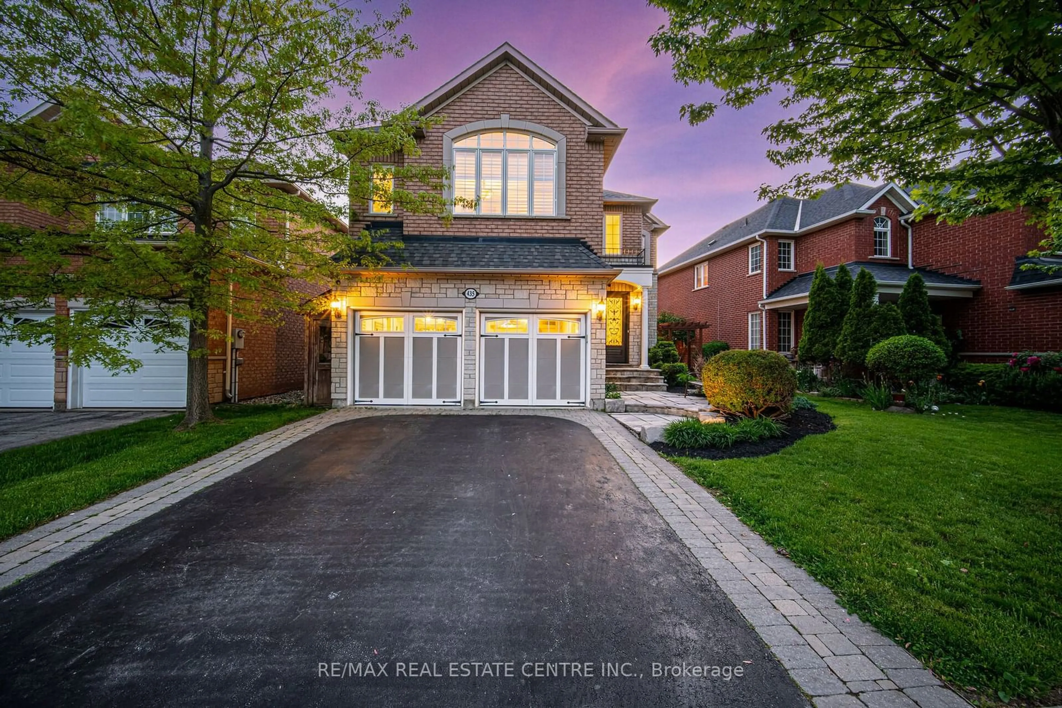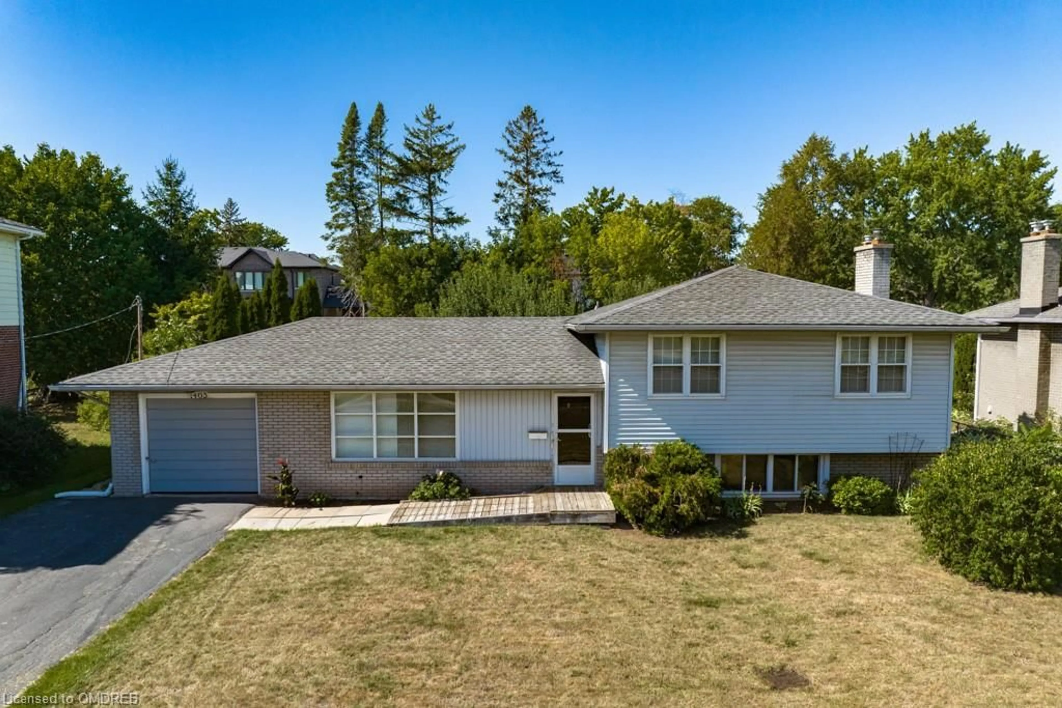2104 Mayflower Blvd, Oakville, Ontario L6H 4E8
Contact us about this property
Highlights
Estimated ValueThis is the price Wahi expects this property to sell for.
The calculation is powered by our Instant Home Value Estimate, which uses current market and property price trends to estimate your home’s value with a 90% accuracy rate.$1,809,000*
Price/Sqft-
Days On Market8 days
Est. Mortgage$7,726/mth
Tax Amount (2024)$6,492/yr
Description
Welcome to this stunning, turnkey detached house, extensively upgraded and beautifully renovated. This 4+1 bedroom executive family home offers over 4,000 sqft of finished living space, situated on a peaceful and quiet street in the desirable River Oaks community. The professionally finished lower-level walk-out apartment, with a separate entrance, is perfect for a nanny or in-law suite. This space can generate an additional $26K annually if leased. The entire lower level is brightly illuminated by pot lights and includes an extra bedroom, a full bathroom, and a spacious gym area that can be converted into a 6th bedroom if needed. The Thomasville kitchen features granite countertops, stainless steel appliances, and large windows offering views of the spacious, lush green lot. Convenience is at your fingertips with a central vacuum system, main floor laundry, and direct access to the double garage. The home boasts spa-like baths and wide plank hardwood floors on the main and upper levels. The large eat-in kitchen opens to a huge, two-tiered deck with a custom pergola, lush mature landscaping, and a pool-sized backyard surrounded by mature trees, providing ultimate privacy. South-facing, this home enjoys sunshine all day long. Located within walking distance to Top schools [Post's Corners PS (Eng.) - Ranking 367/2975, Sunningdale PS (FI) - Ranking 179/2975, White Oak SS (Eng. FI or IB) - Ranking 77/689] and close to highways, GO-Train, hospital, Sheridan College, and a ravine trail, this home is perfectly situated. It truly shows to perfection!
Property Details
Interior
Features
Main Floor
Family
5.20 x 4.10Hardwood Floor / South View / B/I Bookcase
Breakfast
2.70 x 3.50Bay Window / South View / W/O To Deck
Kitchen
2.70 x 3.60Granite Counter / Stainless Steel Appl / Backsplash
Exterior
Features
Parking
Garage spaces 2
Garage type Attached
Other parking spaces 4
Total parking spaces 6
Property History
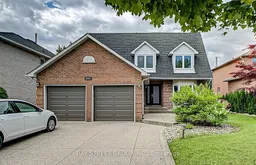 40
40Get up to 1% cashback when you buy your dream home with Wahi Cashback

A new way to buy a home that puts cash back in your pocket.
- Our in-house Realtors do more deals and bring that negotiating power into your corner
- We leverage technology to get you more insights, move faster and simplify the process
- Our digital business model means we pass the savings onto you, with up to 1% cashback on the purchase of your home
