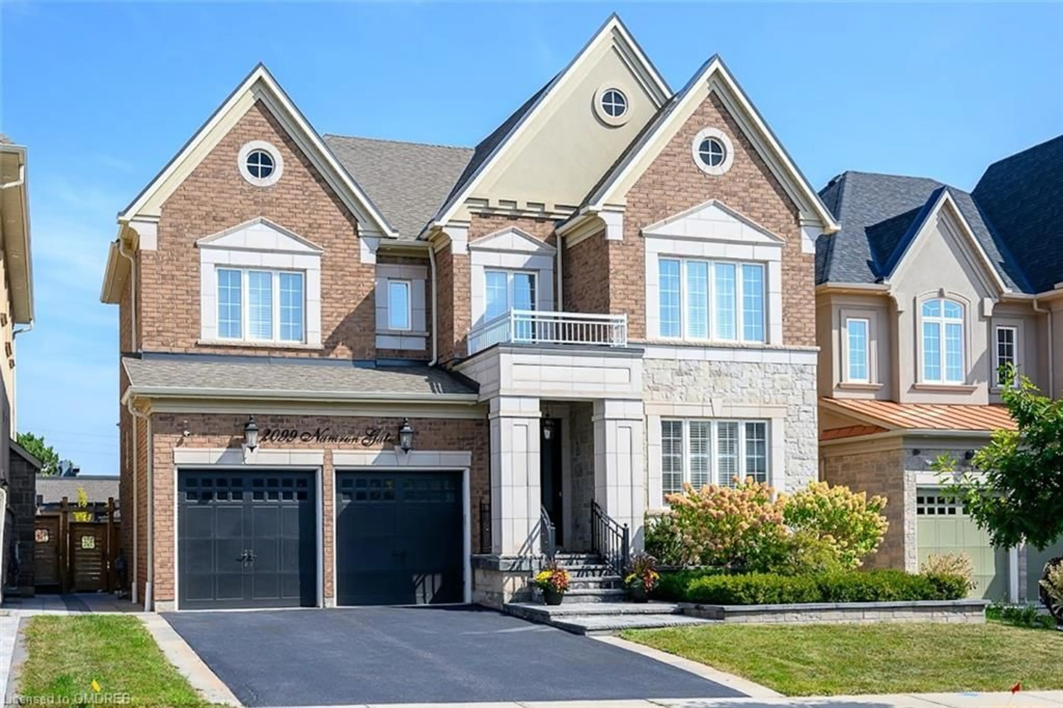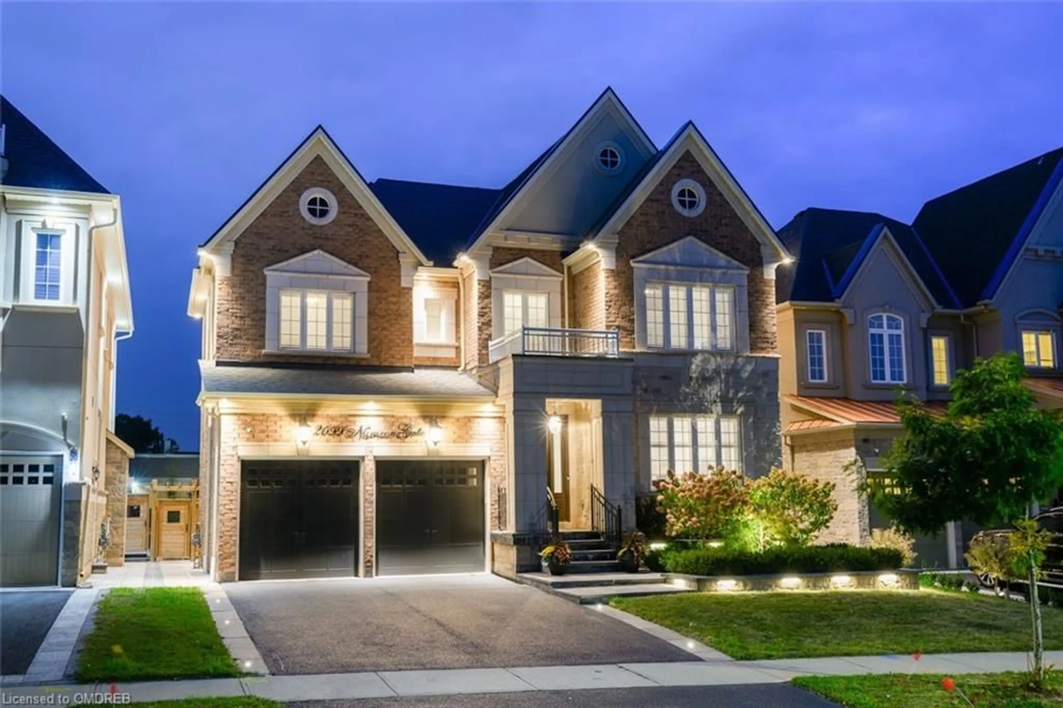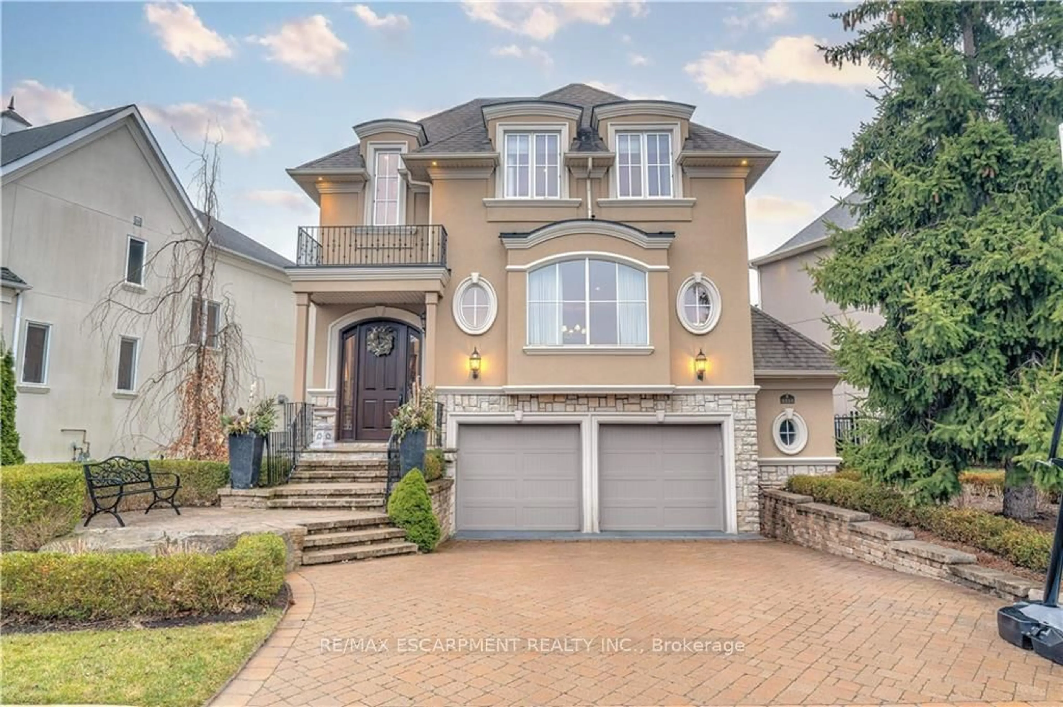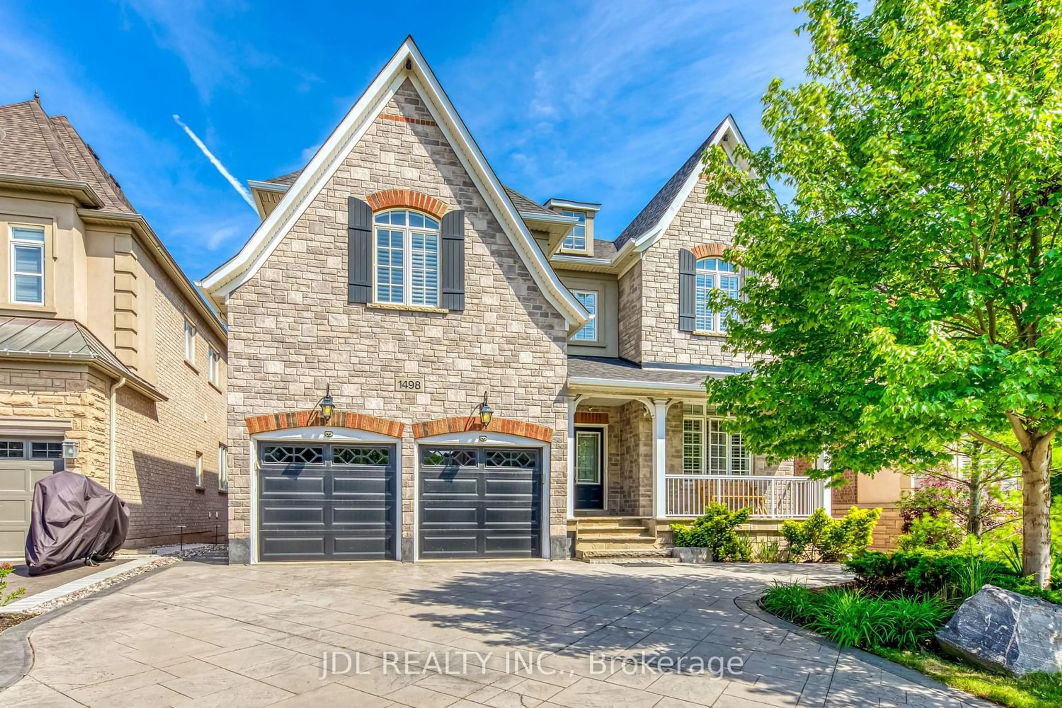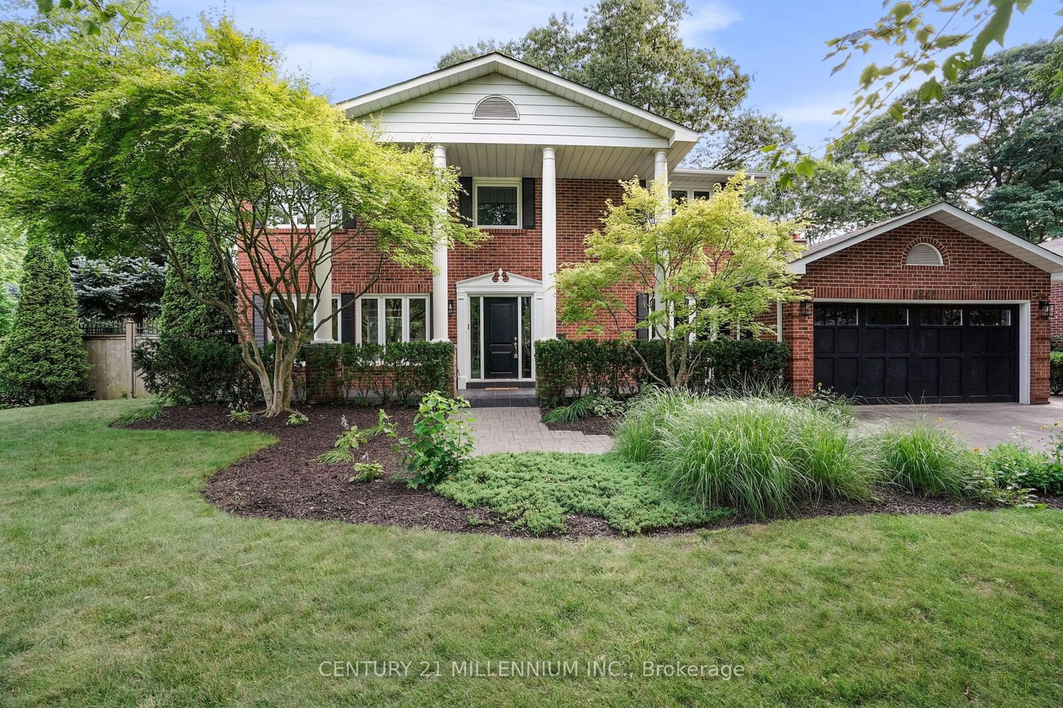2099 Namron Gate, Oakville, Ontario L6H 0J7
Contact us about this property
Highlights
Estimated ValueThis is the price Wahi expects this property to sell for.
The calculation is powered by our Instant Home Value Estimate, which uses current market and property price trends to estimate your home’s value with a 90% accuracy rate.$2,861,000*
Price/Sqft$498/sqft
Days On Market62 days
Est. Mortgage$11,381/mth
Tax Amount (2024)$12,325/yr
Description
A perfect family home in an ideal location, offering a rare functionality & pride of ownership. 3739 sf above grade offering 5 spacious bedrooms & 5 1/2 baths as well as over 1500 sf of fully finished basement. Majestic & fully landscaped exterior appeal, classically renovated & upgraded interior. A unique layout with bonus common room on 2nd floor & large 3rd floor loft with ensuite. An ideal flow with mudroom/laundry on main floor with garage entry, home gym, ample closets, & finished storage spaces, timeless finishes, crown moulding, wainscotting, pot lights, new vinyl shutters, new luxurious primary ensuite, & a white designer kitchen with built-in gourmet grade appliances. Excellent layout for furniture placement & entertaining as well as enjoyment of bustling family life. A magnificent Muskoka inspired backyard retreat, complete with an impressive cedar & stone structure housing an outdoor kitchen & abundant bar seating, lighting, authentic stone wood burning pizza oven & rotisserie & so much more! Sought after schools, parks, Oakville Trafalgar Memorial Hospital, shopping, restaurants, library, community centre, trails, close to proximity to downtown Oakville & close to Go, QEW, 407, & 403 & public transportation, a commuter's dream! Everything you need & want for a joyous Oakville lifestyle.
Property Details
Interior
Features
Main Floor
Breakfast Room
3.48 x 3.81california shutters / hardwood floor / walkout to balcony/deck
Family Room
6.15 x 4.57california shutters / coffered ceiling(s) / fireplace
Living Room/Dining Room
6.43 x 3.84california shutters / crown moulding / hardwood floor
Kitchen
4.47 x 3.81double vanity / open concept / professionally designed
Exterior
Features
Parking
Garage spaces 2
Garage type -
Other parking spaces 2
Total parking spaces 4
Property History
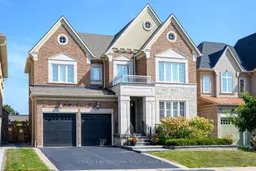 40
40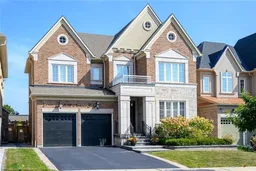 40
40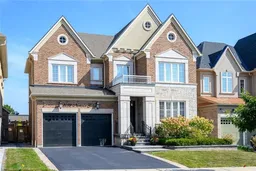 40
40Get up to 1% cashback when you buy your dream home with Wahi Cashback

A new way to buy a home that puts cash back in your pocket.
- Our in-house Realtors do more deals and bring that negotiating power into your corner
- We leverage technology to get you more insights, move faster and simplify the process
- Our digital business model means we pass the savings onto you, with up to 1% cashback on the purchase of your home
