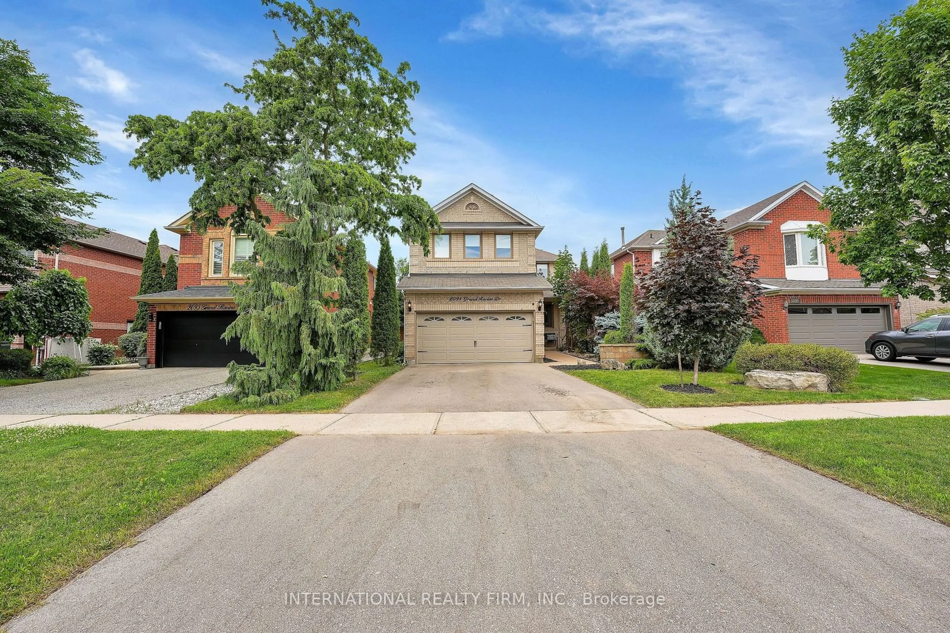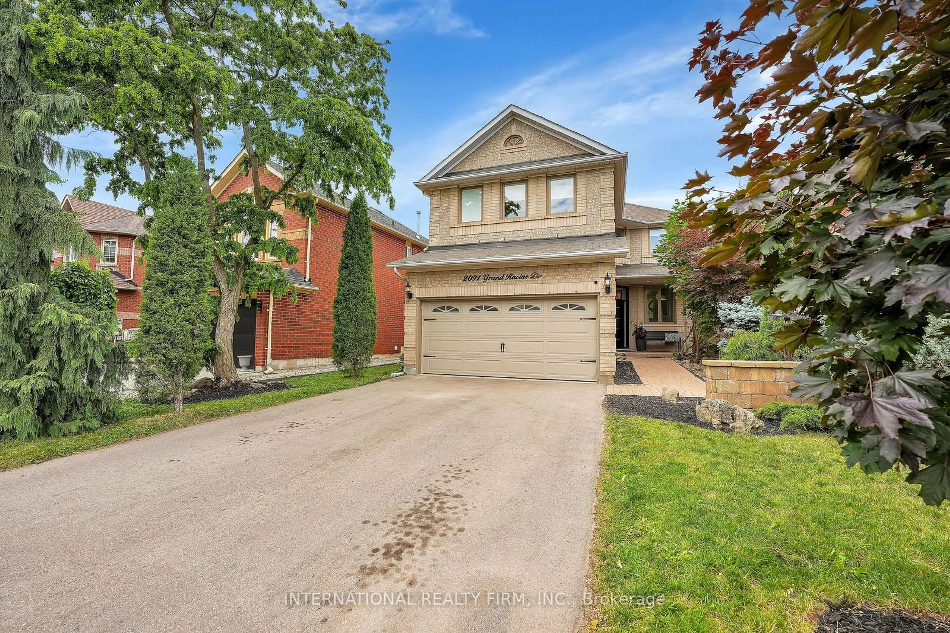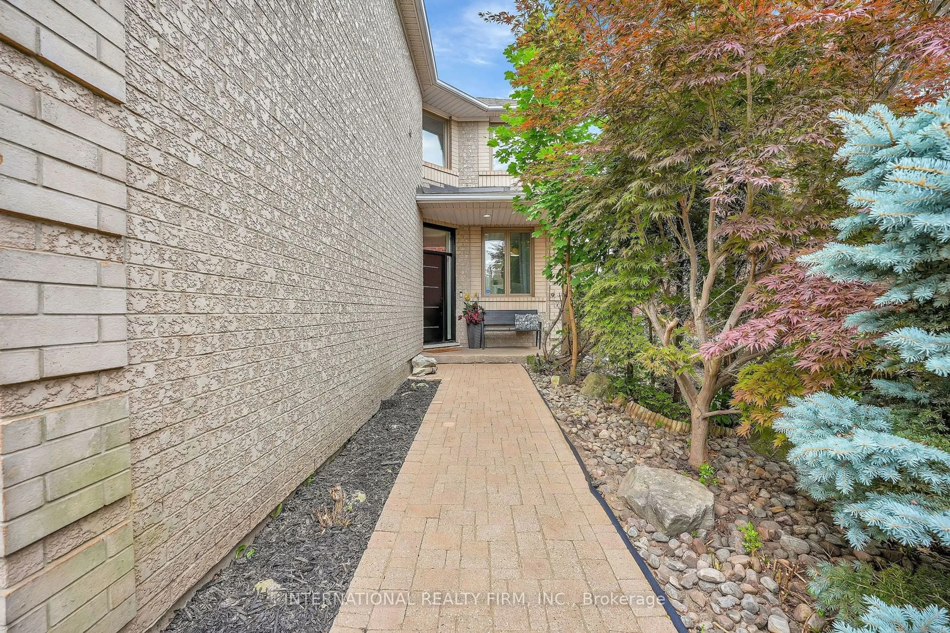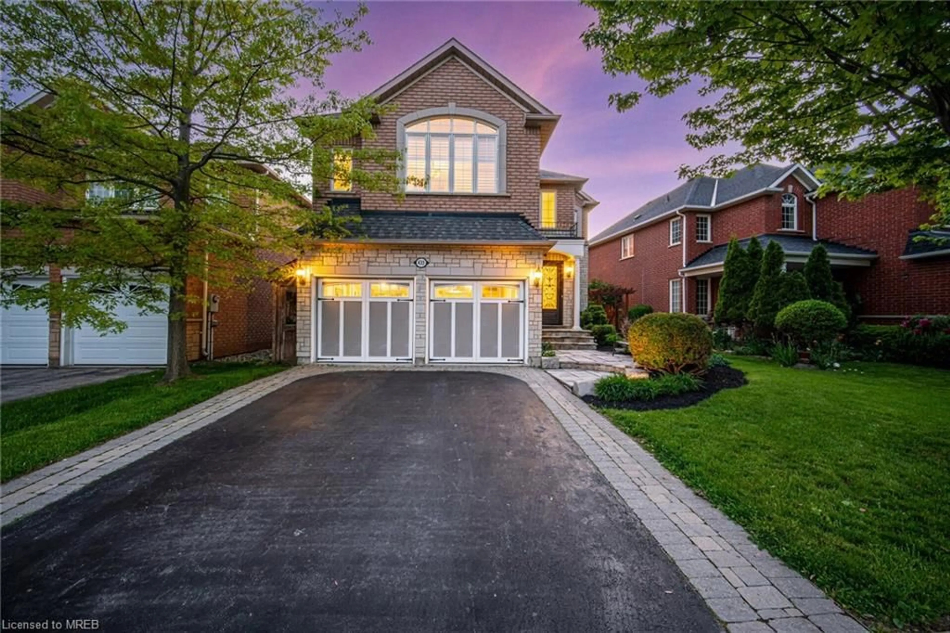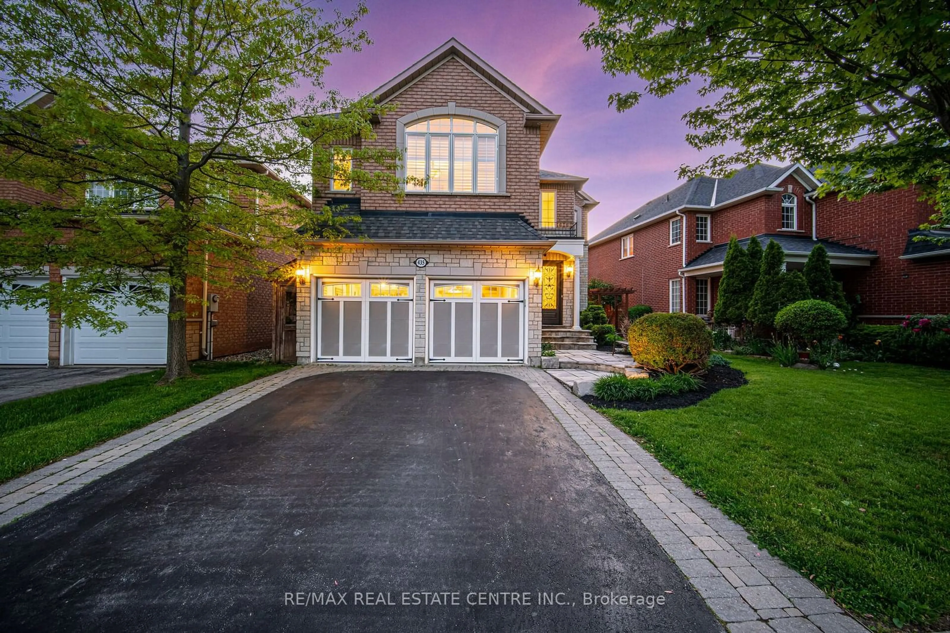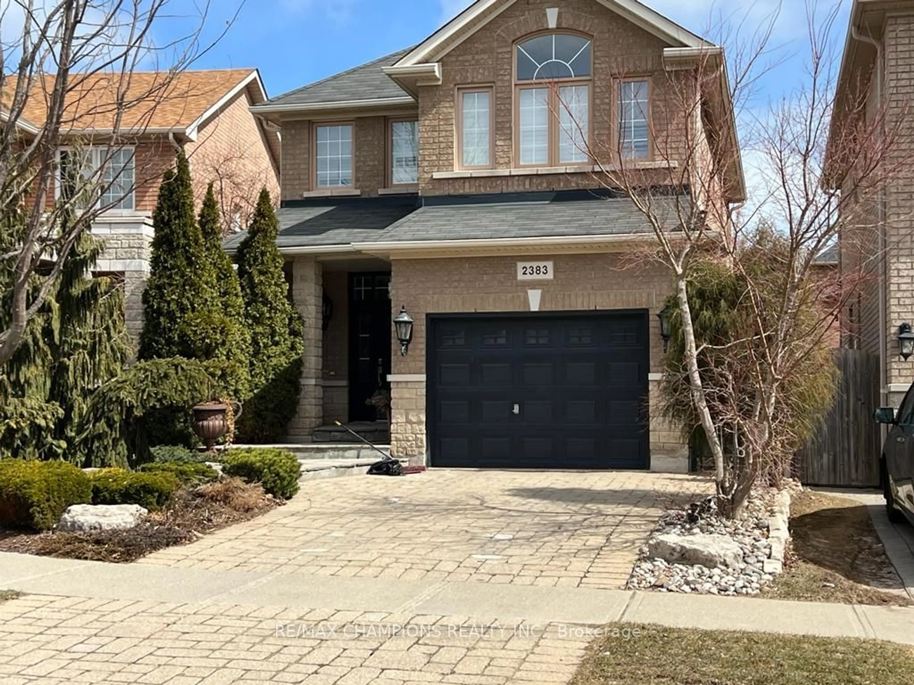2091 Grand Ravine Dr, Oakville, Ontario L6H 6B5
Contact us about this property
Highlights
Estimated ValueThis is the price Wahi expects this property to sell for.
The calculation is powered by our Instant Home Value Estimate, which uses current market and property price trends to estimate your home’s value with a 90% accuracy rate.$1,801,000*
Price/Sqft$842/sqft
Days On Market19 days
Est. Mortgage$8,031/mth
Tax Amount (2023)$6,669/yr
Description
Picture yourself and your family in this stunning home in the highly sought-after area of River Oaks; a safe, serene, young & vibrant family-friendly area of Oakville. This beautiful home features include a large principal bedroom with w.i. closet and private ensuite, open concept kitchen & family room, and has over $200,000+ in upgrades over the last 5 years including; a fully renovated master bath in 2020, a main upstairs bath & mudroom in 2022, a fully reno'd kitchen in 2021 including new flooring throughout the main & bsmt, a new fridge & dishwasher in 2022, & a new patio door to the stunning backyard. Brand new A/C central unit & ducts cleaned in 2022. The driveway was redone in 2022. In 2023 a modern front door was added. New windows are on order and included with the sale of the home. (Waiting on a delivery/installation date). Relax in your private oasis backyard with a saltwater pool that is low maintenance (no grass to mow!) and ideal for entertaining and your enjoyment.
Property Details
Interior
Features
Lower Floor
Play
3.74 x 2.68Vinyl Floor
5th Br
3.06 x 2.64Vinyl Floor
Family
4.22 x 2.64Vinyl Floor
Exterior
Features
Parking
Garage spaces 2
Garage type Attached
Other parking spaces 4
Total parking spaces 6
Property History
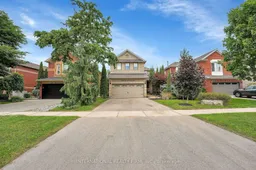 29
29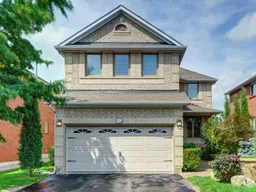 20
20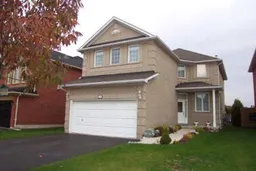 9
9Get up to 1% cashback when you buy your dream home with Wahi Cashback

A new way to buy a home that puts cash back in your pocket.
- Our in-house Realtors do more deals and bring that negotiating power into your corner
- We leverage technology to get you more insights, move faster and simplify the process
- Our digital business model means we pass the savings onto you, with up to 1% cashback on the purchase of your home
