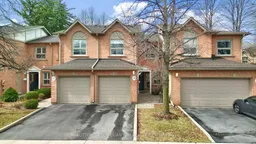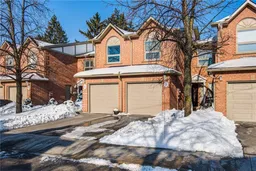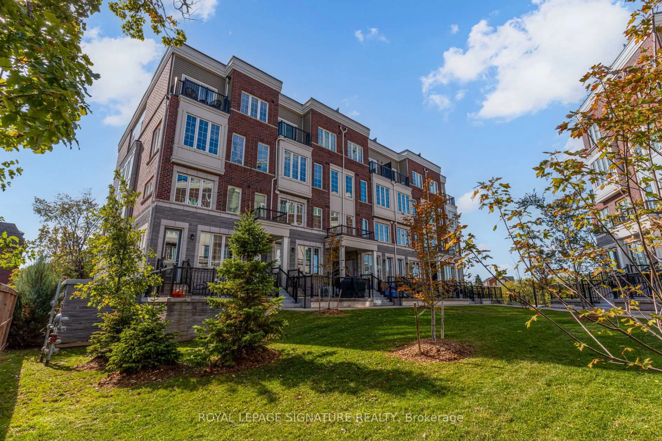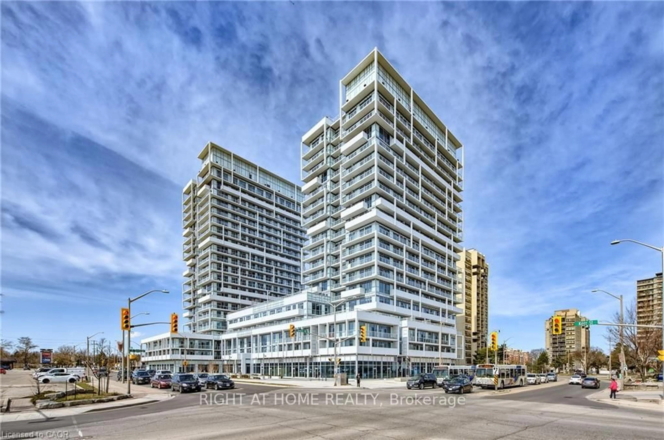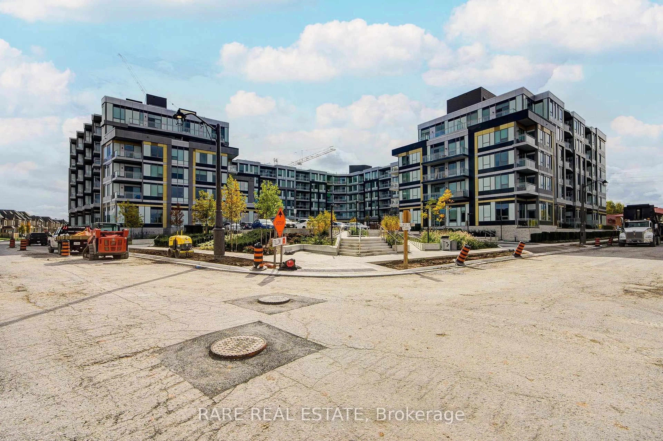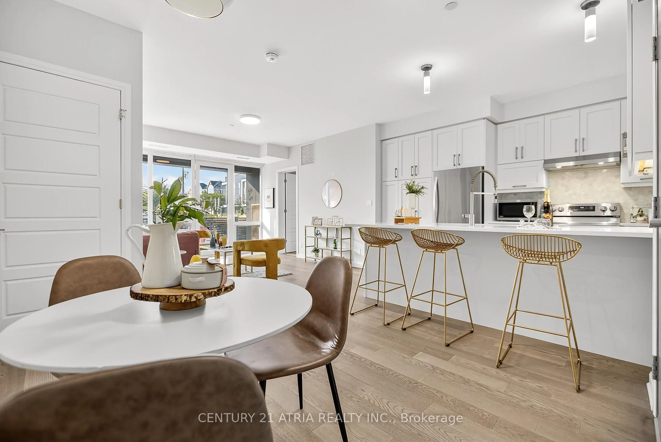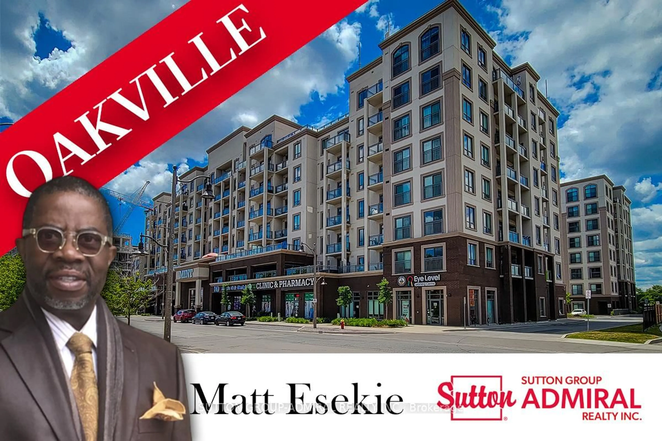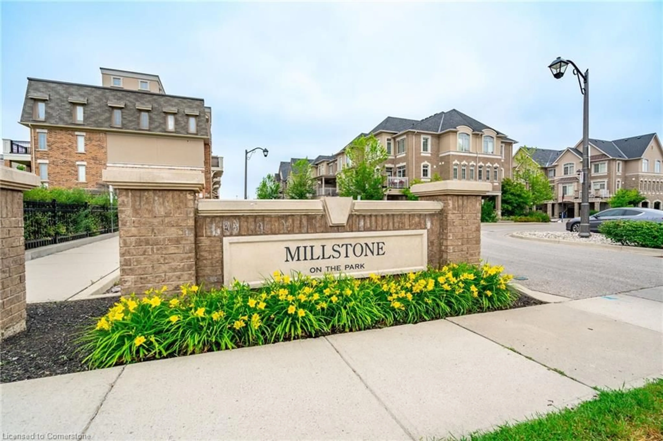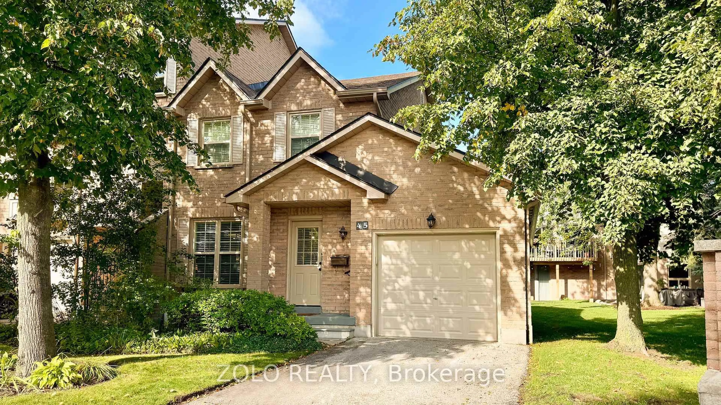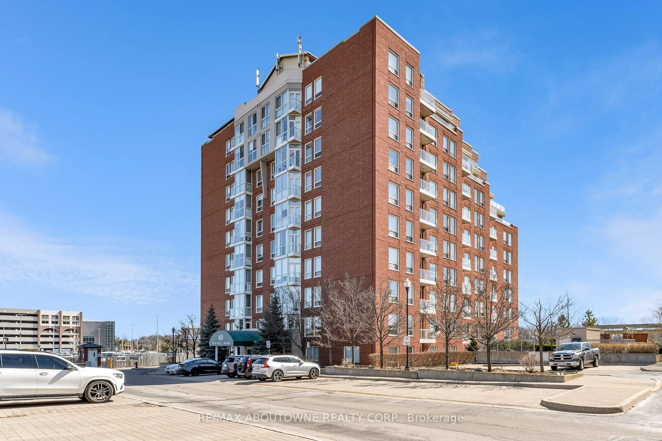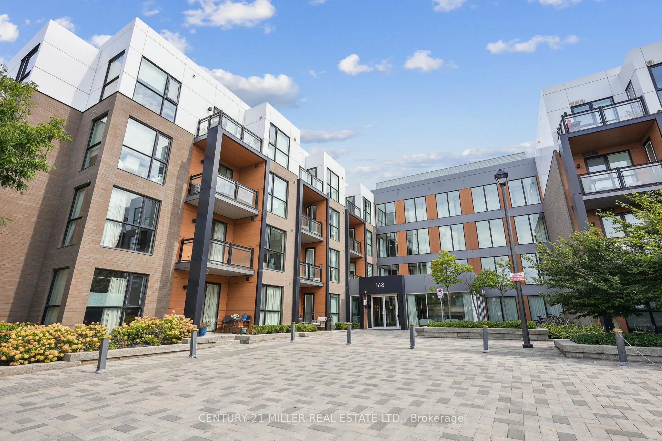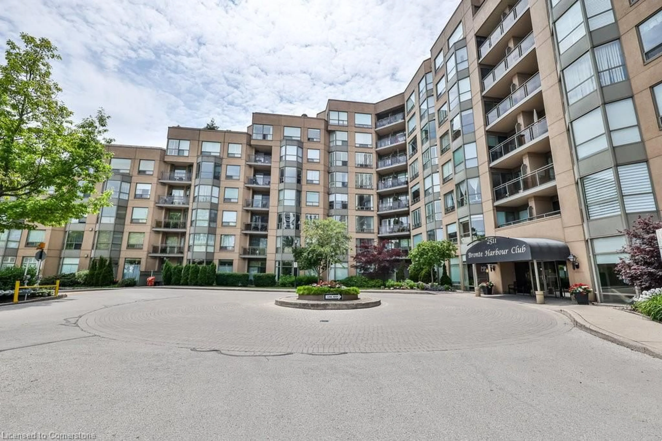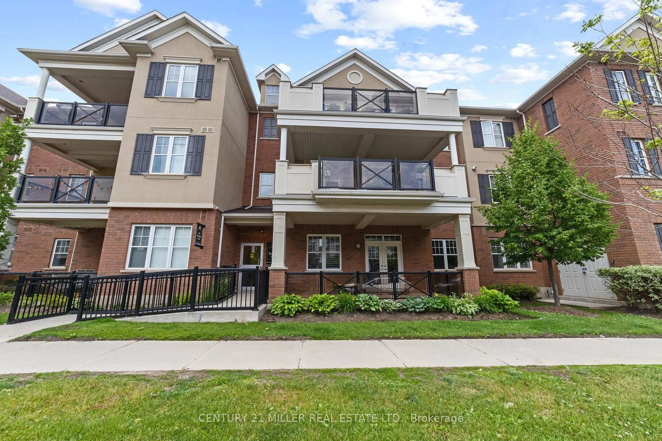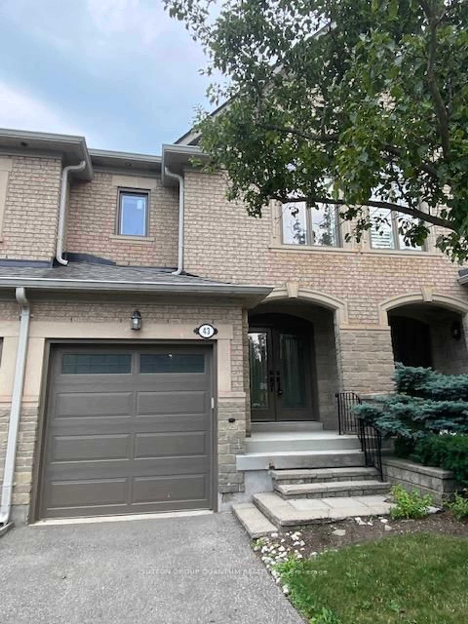Welcome to this executive townhome in exclusive Ravines of Twin Oaks. Nestled in the serene neighbourhood of River Oaks, this home offers a blend of luxury and comfort. Be captivated by the bright, open-concept spaces and high-end finishes. Ideal for families and professionals alike, this home is designed to meet all your modern needs while providing an excellent space to escape your day-to-day life. Open Concept main floor living areas provide carpet free living, Spacious updated kitchen with Granite counter tops, Kitchen Island, Gas Fireplace, Drenched in Natural Sunlight with multiple areas over-looking the backyard. The Second floor Charms you with 3 generously sized bedrooms. The primary bedroom features vaulted ceiling, his/hers closets and 3 pc ensuite. Needing more space? No problem. Enjoy additional living space in the modernly finished basement that provides you with versatile space to accommodate a home office space, television area, ample storage and laundry room spaces. Recent updates include: Main floor and basement flooring (24)/2nd floor and main floor professionally painted (24)/ electrical box (24)/ duct cleaning (24)/patio door (23)/ front door (24)/ microwave (24)/Clothing washer (24). Surrounded by Schools, parks, public transit, trails, hospital, shopping and so much more. Move-in Ready!
Inclusions: French door Fridge, Stove, Built-in Dishwasher, ss Microwave Range, All Elfs, Gas Fireplace, all bathroom mirrors, ceiling fans (if any), clothing washer and dryer, Schlage Bluetooth Front Door Lock, Nest Doorbell, Furnace, & Ac. Exceptionally managed complex.
