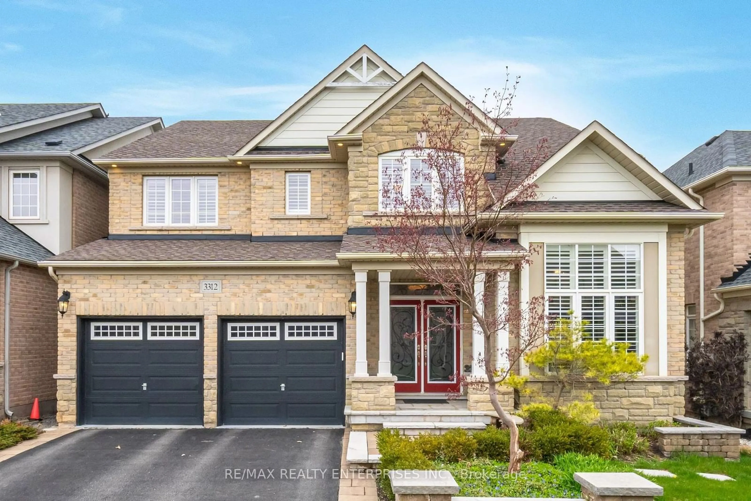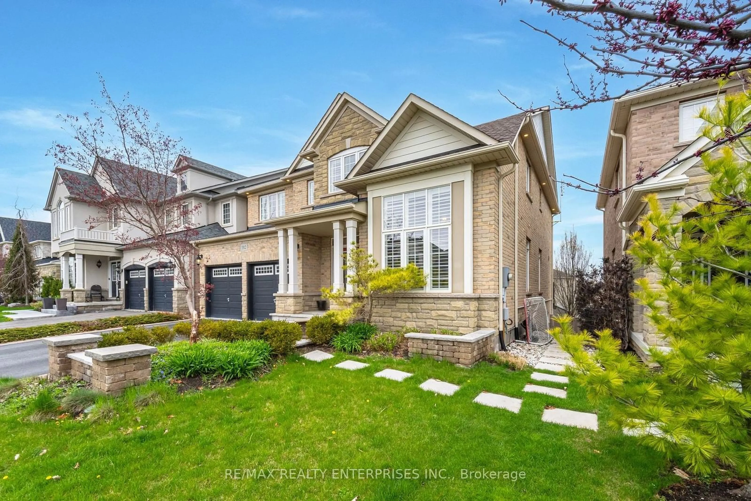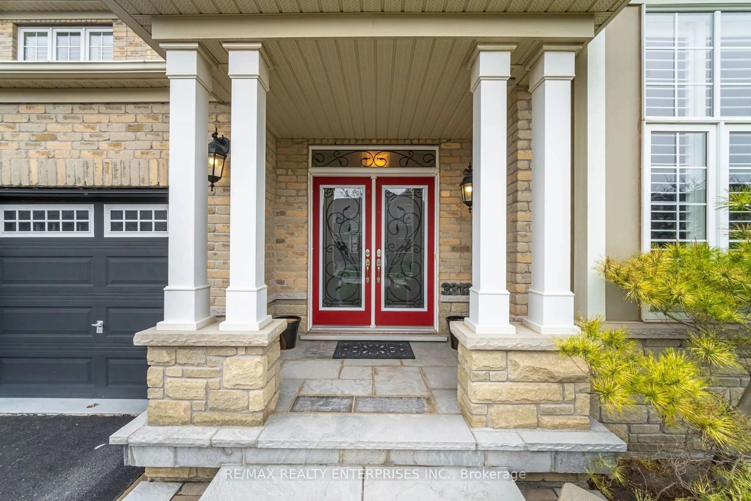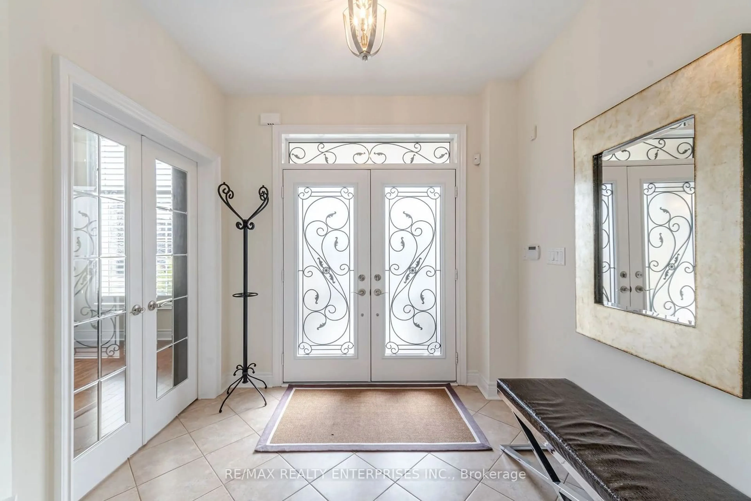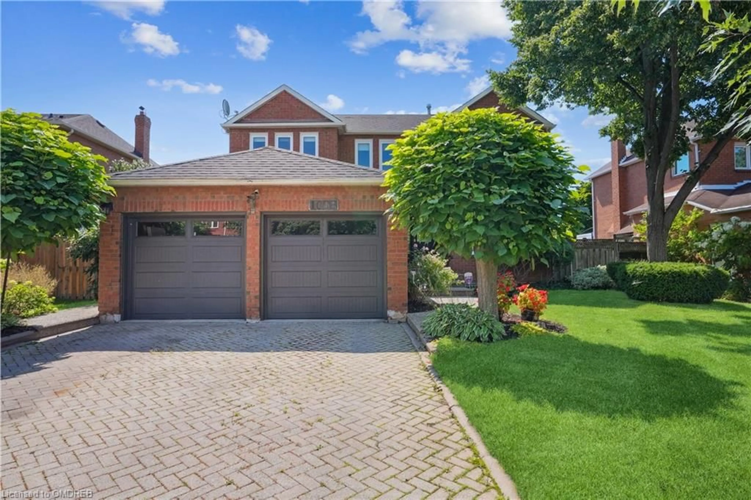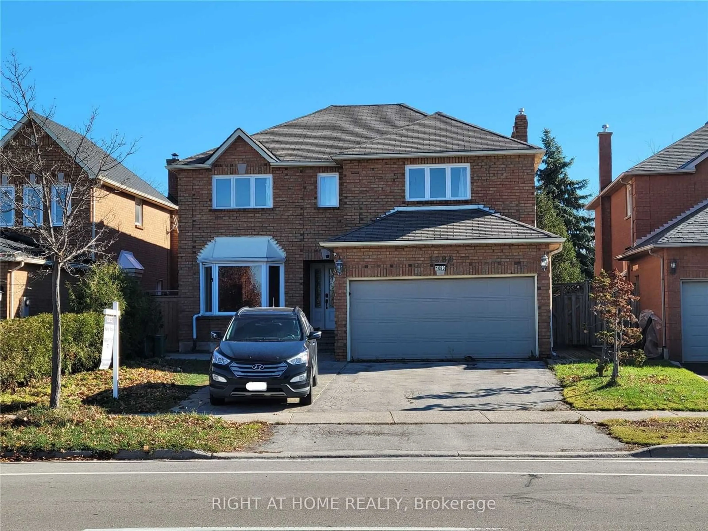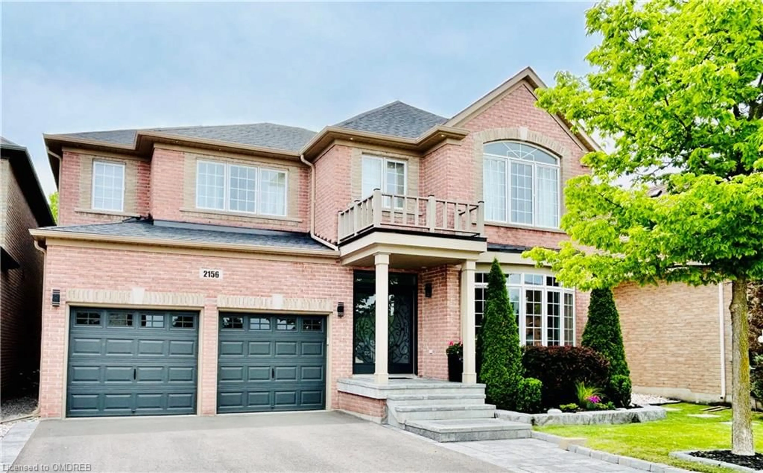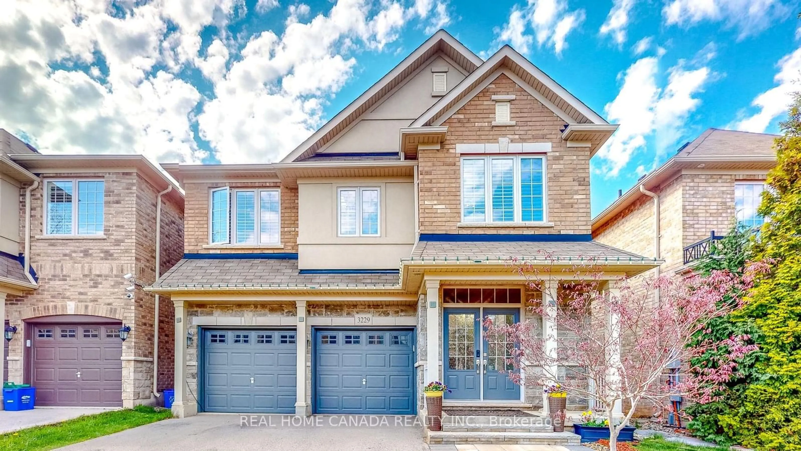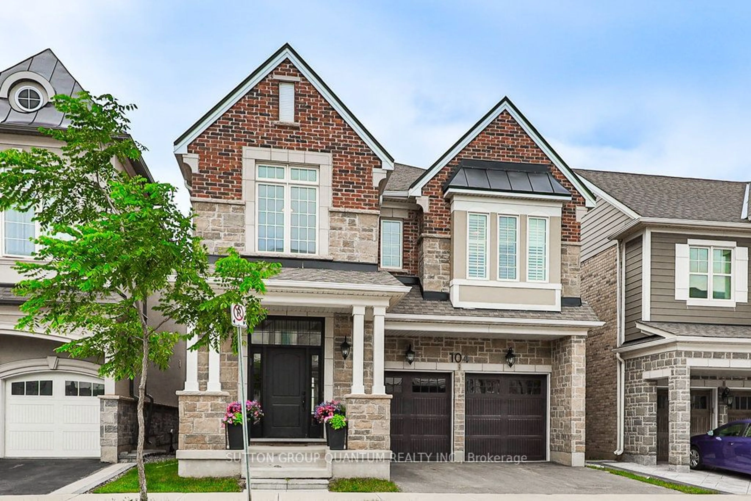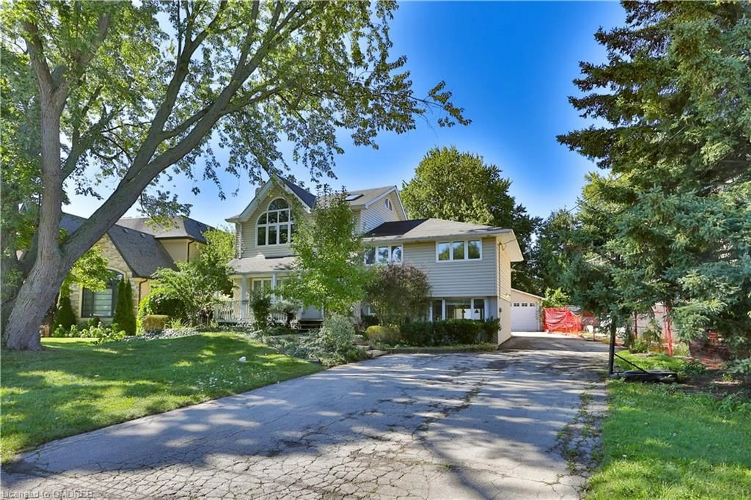3312 Liptay Ave, Oakville, Ontario L6M 0N1
Contact us about this property
Highlights
Estimated ValueThis is the price Wahi expects this property to sell for.
The calculation is powered by our Instant Home Value Estimate, which uses current market and property price trends to estimate your home’s value with a 90% accuracy rate.Not available
Price/Sqft$727/sqft
Est. Mortgage$10,088/mo
Tax Amount (2024)$8,668/yr
Days On Market107 days
Description
The Bronte Creek neighborhood sounds like a perfect blend of luxury, functionality, and natural beauty! This home offers an exceptionalliving experience, particularly for families. With its proximity to St. Mary Catholic Elementary School, it's an ideal location for thoseseeking a family-oriented environment. The features inside are just as impressive as the surroundings. The 9' ceilings, gleaminghardwood floors, and cozy family room with a gas fireplace create a warm and inviting atmosphere. The gourmet kitchen with granitecountertops, stainless steel appliances, and a walk-out to the deck sounds perfect for both everyday living and entertaining. Upstairs,the primary retreat with a walk-in closet and luxurious ensuite provides a relaxing space, while the additional bedrooms with ensuiteaccess offer convenience and privacy. The versatility of the den and the luxurious touches like the Jacuzzi, home theatre projector, andskylight elevate the home's appeal even further.
Property Details
Interior
Features
2nd Floor
3rd Br
4.37 x 4.00Broadloom / 4 Pc Ensuite / Closet Organizers
4th Br
4.72 x 3.81Broadloom / 4 Pc Ensuite / Closet Organizers
Prim Bdrm
6.74 x 5.02Broadloom / 5 Pc Ensuite / W/I Closet
2nd Br
5.51 x 3.93Broadloom / 4 Pc Ensuite / Closet Organizers
Exterior
Features
Parking
Garage spaces 2
Garage type Built-In
Other parking spaces 4
Total parking spaces 6
Get up to 1% cashback when you buy your dream home with Wahi Cashback

A new way to buy a home that puts cash back in your pocket.
- Our in-house Realtors do more deals and bring that negotiating power into your corner
- We leverage technology to get you more insights, move faster and simplify the process
- Our digital business model means we pass the savings onto you, with up to 1% cashback on the purchase of your home
