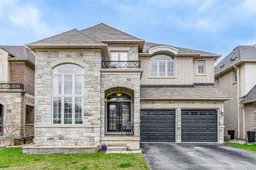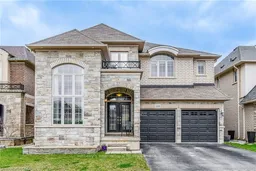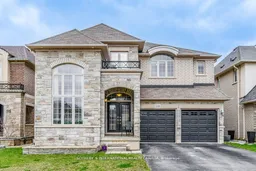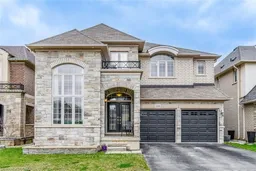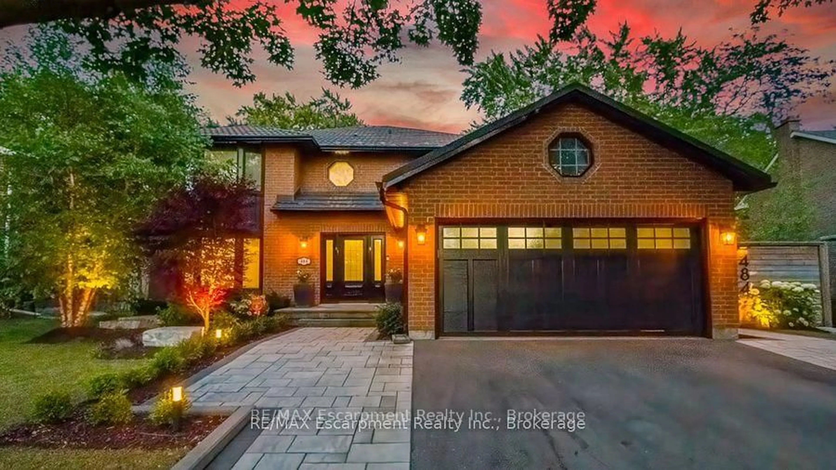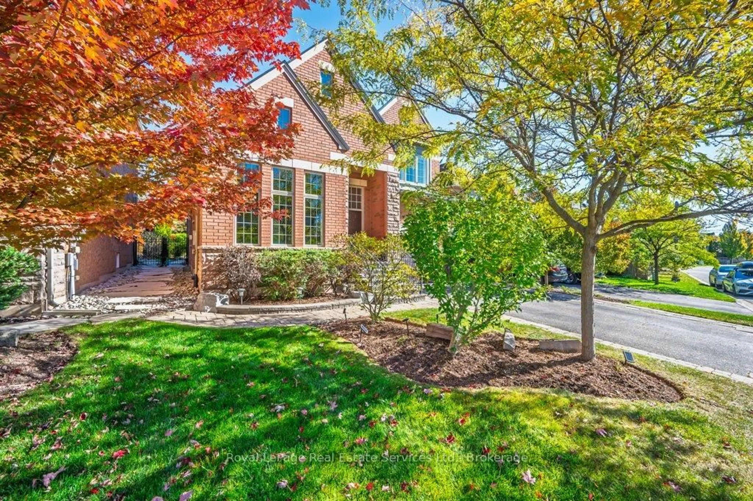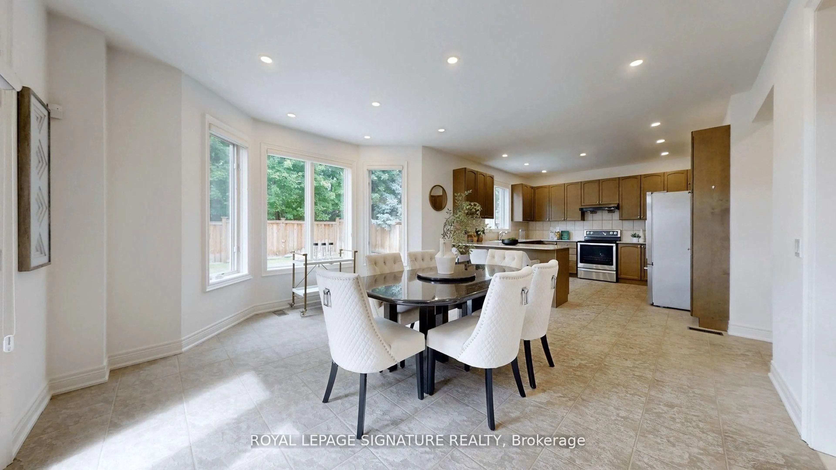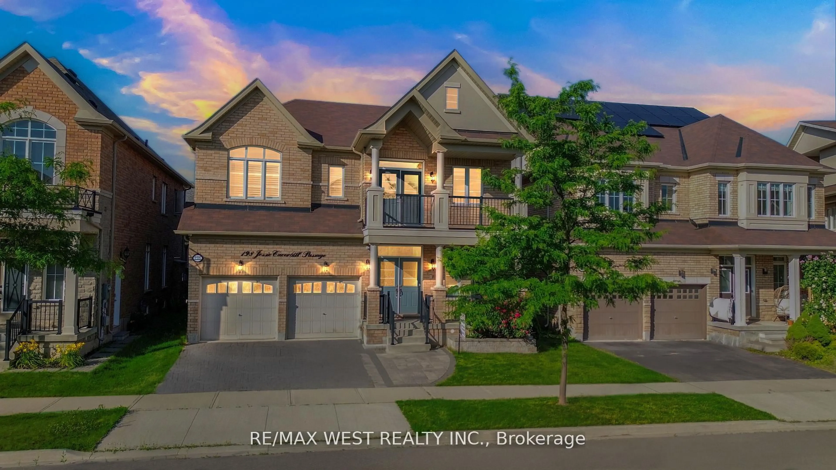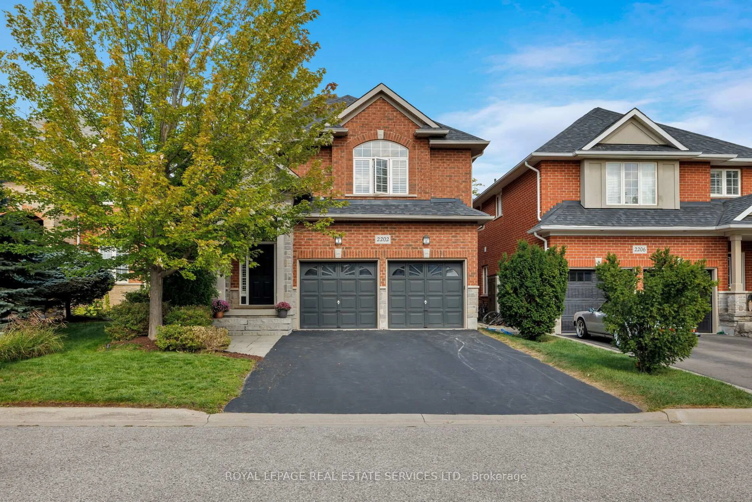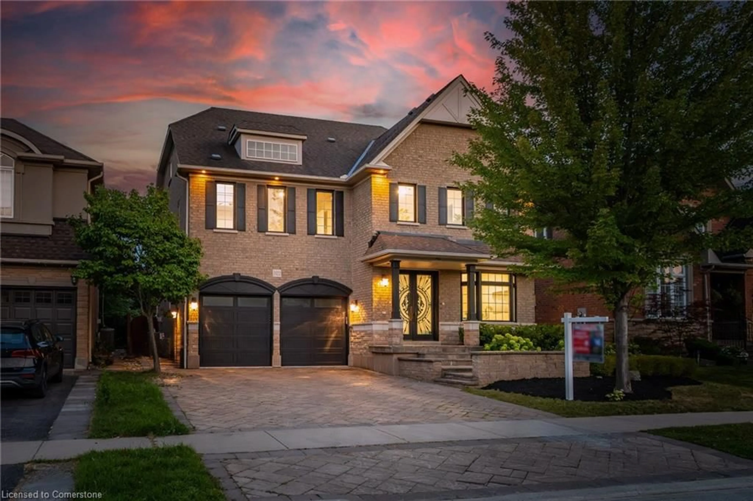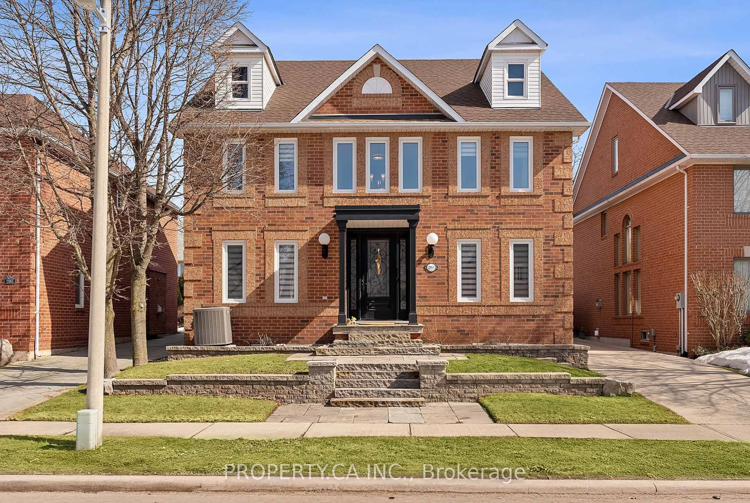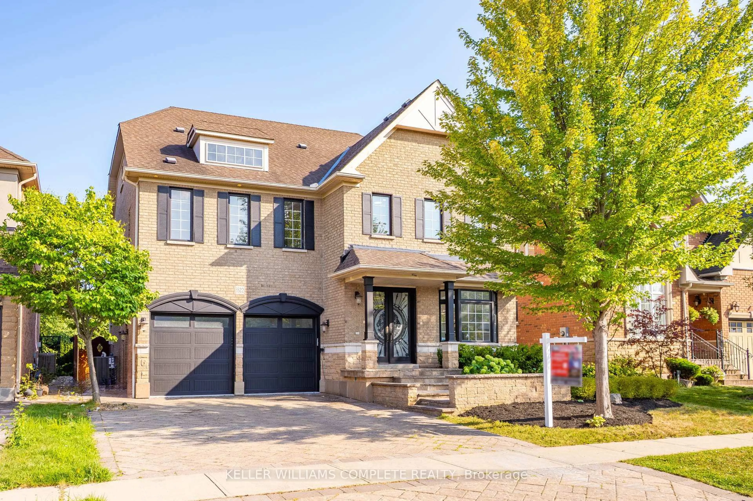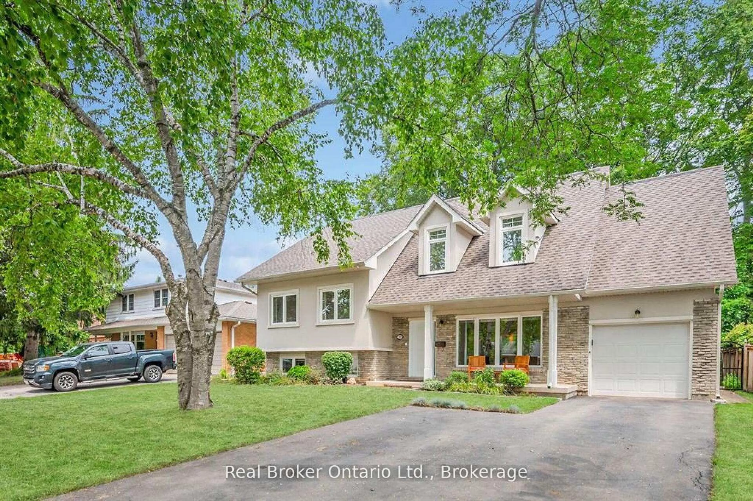Welcome to the Epitome of luxury living in Bronte Creek! This exceptional property boasts the prestigious
Coville Model, spanning a lavish 5000 Sq. ft. of living space. This home offers a serene retreat from the
bustling world. As you step inside, you'll be greeted by the grandeur of soaring 17-foot ceilings in the family
room, creating an impressive ambiance. Designed with both style and functionality in mind, this home
features 4 generous bedrooms, each accompanied by its own full bath for ultimate convenience. Additionally,
there's another bedroom on the main floor which can be used as an office and there is a 4 piece bathroom on
the main floor, perfect for those who work from home. The gourmet kitchen, adorned with maple cabinetry,
granite counters, and a large island ideal for culinary endeavors and gatherings with loved ones. Hardwood
floors grace the space, adding warmth and sophistication. Indulge in the relaxation and entertainment in the
finished basement, where a home theater awaits your cinematic adventures or unwind in the sauna or in the
spacious recreation room which comes with a complete glass wall for a touch of contemporary flair. Outside,
the property exudes curb appeal with its meticulously landscaped backyard with a high fence for privacy.
Please see the video of the property in the link provided.
Inclusions: Ss Stove, Fridge, B/I Micro, B/I DW, All designer Elf's, 20K in Custom Drapery. Home Theatre equip included - 135" Scrn, Cent. Vac, Sauna, Central Vacuum, Dryer, Refrigerator, Washer
