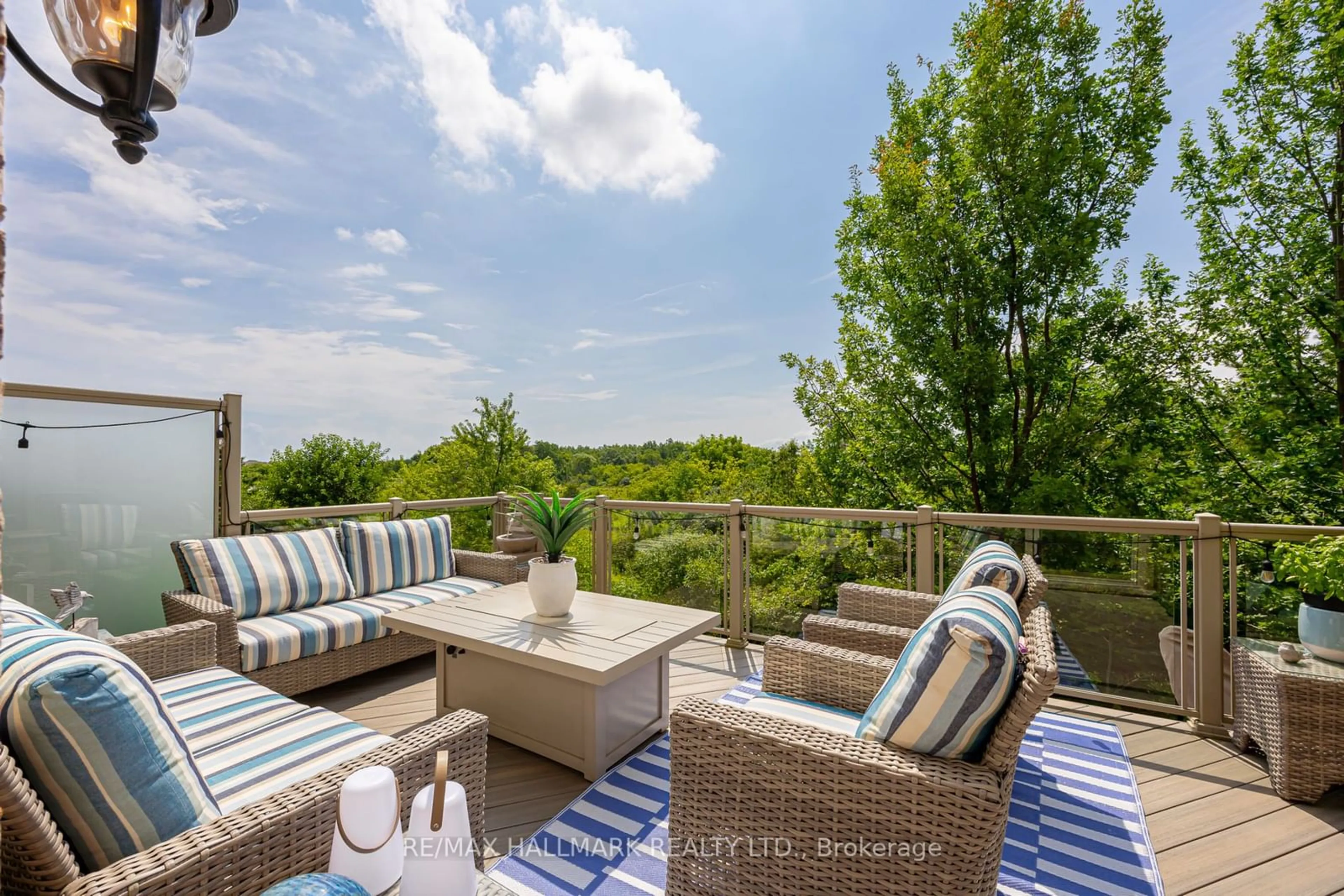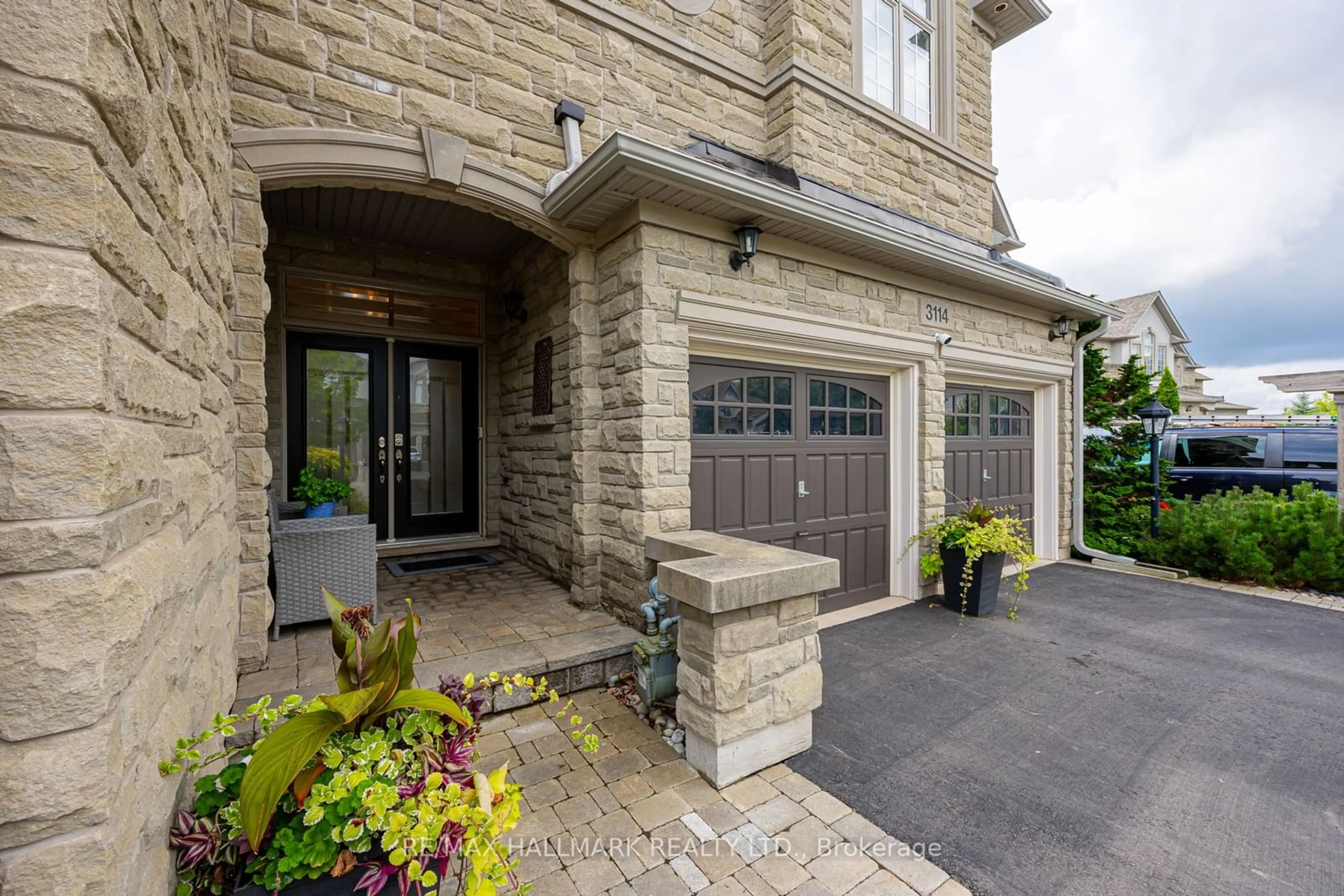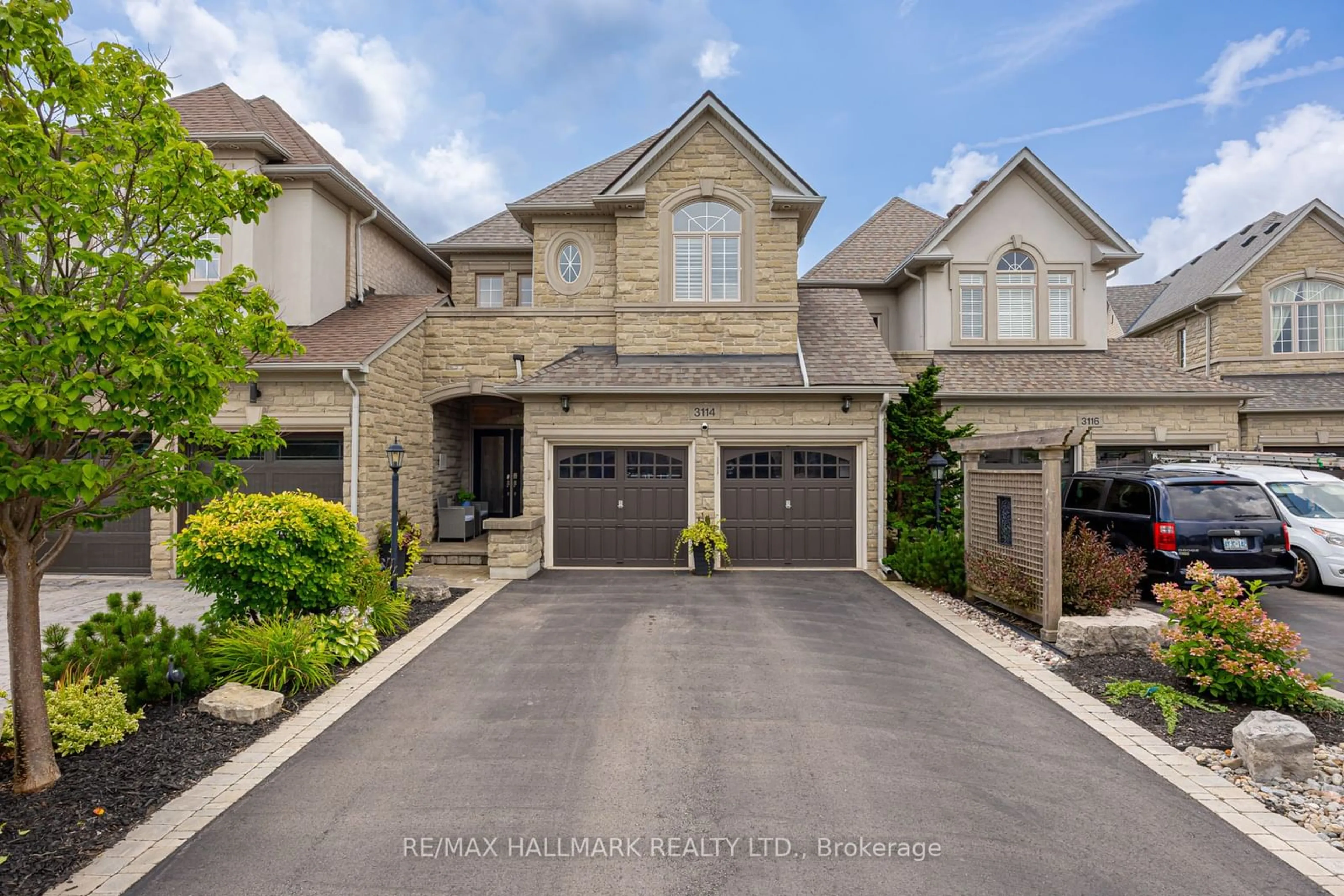3114 Cardross Crt, Oakville, Ontario L6M 0A1
Contact us about this property
Highlights
Estimated ValueThis is the price Wahi expects this property to sell for.
The calculation is powered by our Instant Home Value Estimate, which uses current market and property price trends to estimate your home’s value with a 90% accuracy rate.$1,552,000*
Price/Sqft$809/sqft
Days On Market2 days
Est. Mortgage$7,726/mth
Tax Amount (2024)$6,801/yr
Description
Do you want to see a perfect 10 Executive Home in Palermo West overlooking a Nature Ravine?! YOU must see in person to appreciate the renovations and designer paint colours. Chandelier lighting in the foyer with custom feature wall and circular staircase with a direct walkthrough to the back yard. Renovated Custom Kitchen - top to bottom with Gas Range, Stainless Ice Maker Fridge, LED wired lighting inside cabinets floor to ceiling! This Executive link home is nestled on a family-friendly private court. Over 2000 SQFTF of finished living space and an additional 800 SQFT above ground "walk out" basement. 3 bedrooms, 4 bathrooms, plus one bedroom on the lower level and a double car garage! Open-concept main floor includes the spectacular kitchen and living room with a cozy gas fireplace, large windows that flood the space with natural light coming in from the back deck, overlooking the nature ravine! Separate private dining room is enhanced with pot lights and chandelier and a garden door leading to a deck with a retractable pergola canopy, overlooking a beautifully landscaped backyard and park/playground. Featuring 9ft ceilings and double that height in the foyer entrance. The luxurious primary bedroom retreat includes a sitting area, a large walk-in closet with organizers, and a 5-piece ensuite with a double vanity. Only a few minutes drive from the Prestigious Glen Abbey Golf Course!
Upcoming Open Houses
Property Details
Interior
Features
Lower Floor
Bathroom
1.60 x 1.60Pedestal Sink
4th Br
6.70 x 6.70W/O To Deck / Fireplace / Closet
Living
3.48 x 6.70Fireplace / Walk-Out / Pot Lights
Exterior
Features
Parking
Garage spaces 2
Garage type Attached
Other parking spaces 4
Total parking spaces 6
Property History
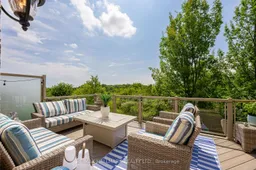 40
40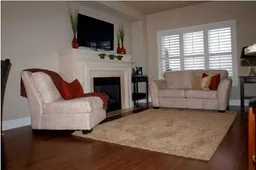 9
9Get up to 1% cashback when you buy your dream home with Wahi Cashback

A new way to buy a home that puts cash back in your pocket.
- Our in-house Realtors do more deals and bring that negotiating power into your corner
- We leverage technology to get you more insights, move faster and simplify the process
- Our digital business model means we pass the savings onto you, with up to 1% cashback on the purchase of your home
