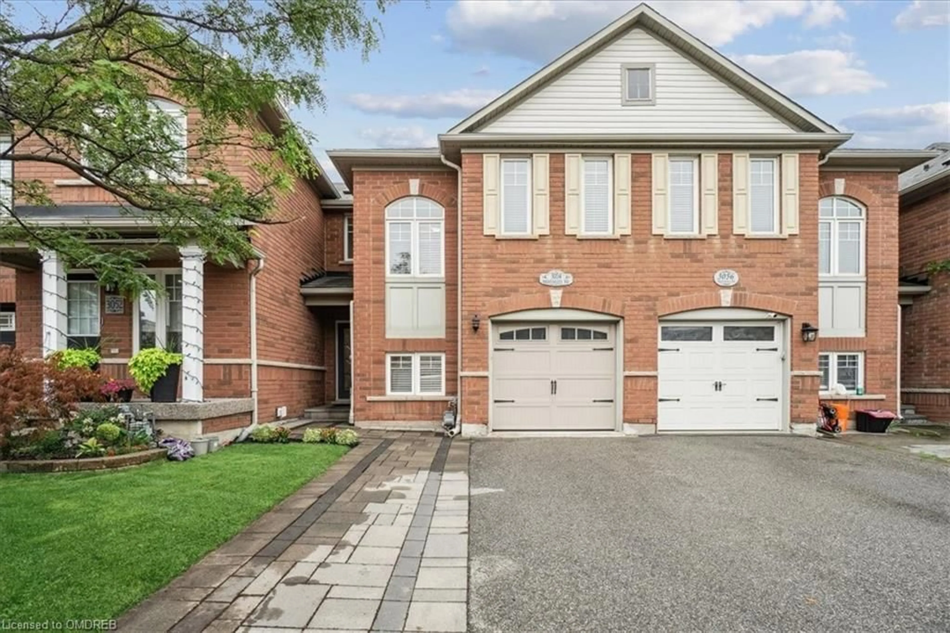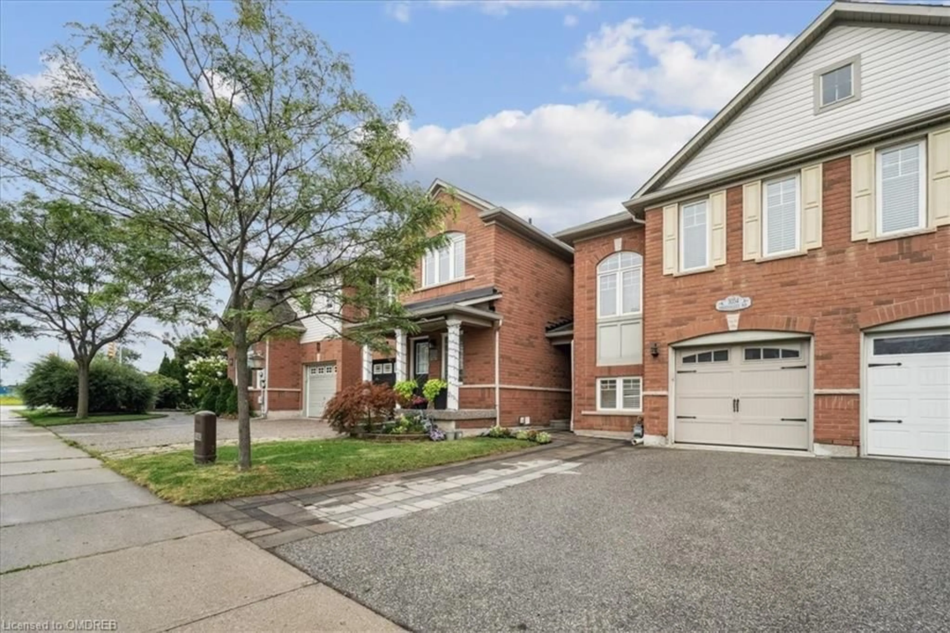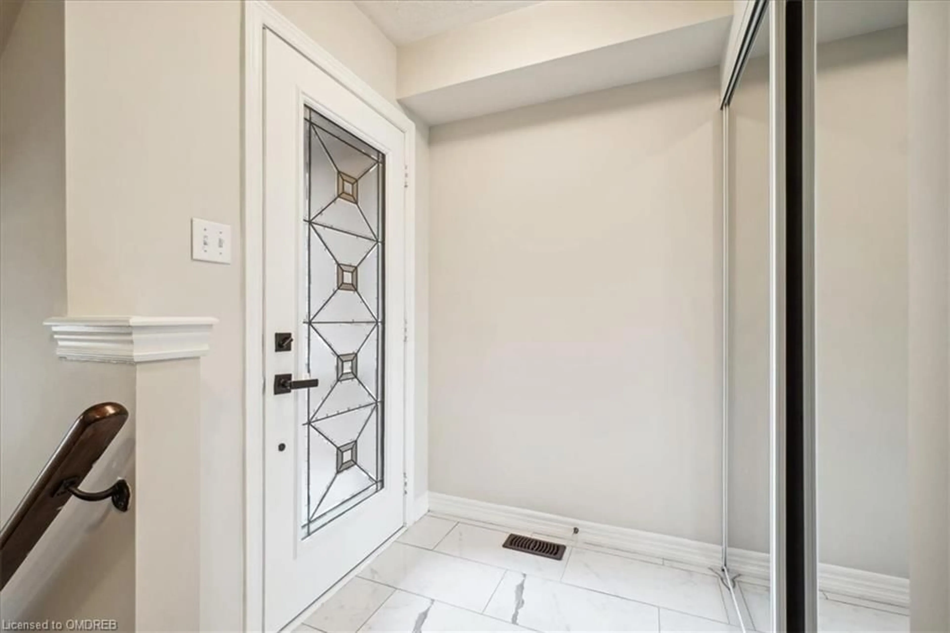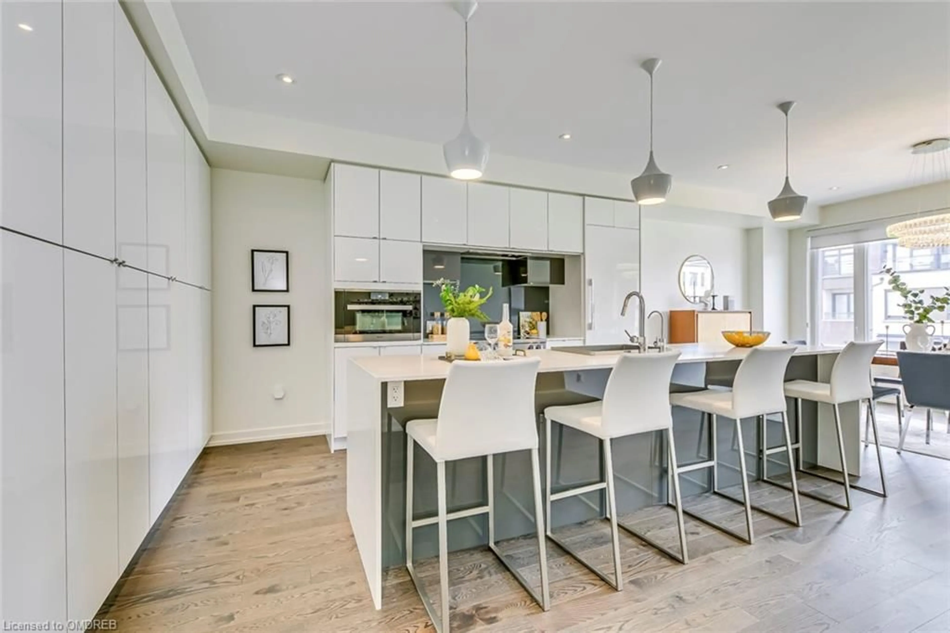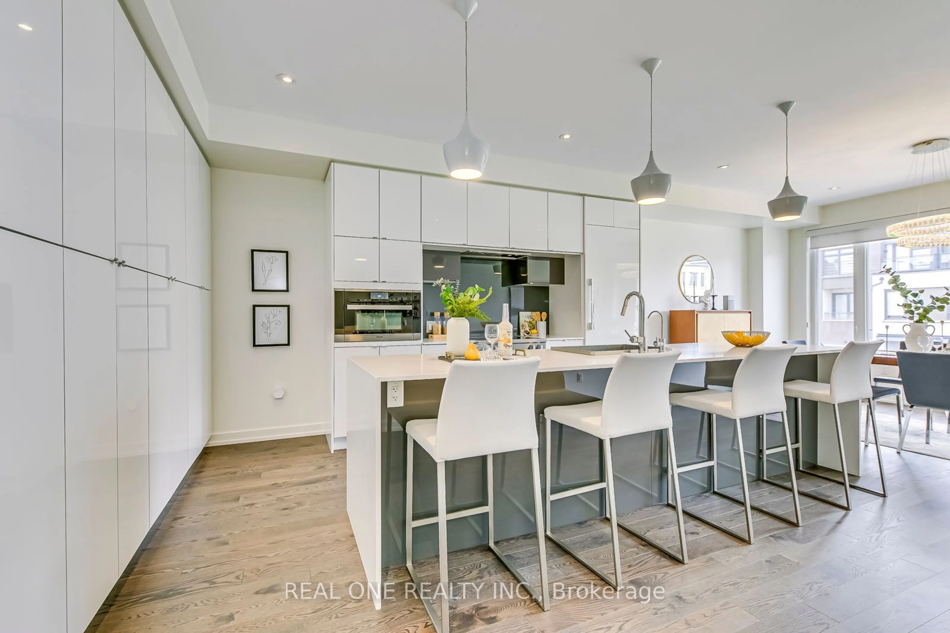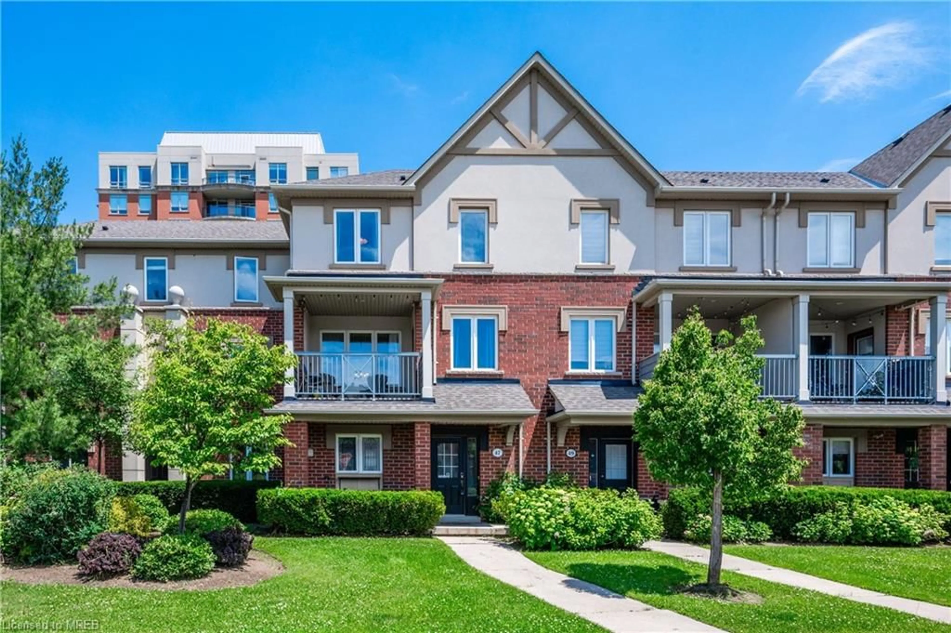3054 Highvalley Rd, Oakville, Ontario L6M 5H3
Contact us about this property
Highlights
Estimated ValueThis is the price Wahi expects this property to sell for.
The calculation is powered by our Instant Home Value Estimate, which uses current market and property price trends to estimate your home’s value with a 90% accuracy rate.$1,048,000*
Price/Sqft$689/sqft
Days On Market4 days
Est. Mortgage$4,505/mth
Tax Amount (2024)$4,178/yr
Description
Welcome to this executive freehold townhouse in the highly sought-after Bronte Creek Community, offering a prime setting on the banks of 14 Mile Creek and surrounded by scenic walking trails and parks, with schools nearby. The open-concept design has been freshly painted throughout and features upgraded tile and hardwood flooring throughout complemented by oak stairs with wrought iron spindles and California shutters. The main floor living room flows into a modern kitchen showcasing white cabinetry, quartz countertops, a stylish backsplash, stainless steel appliances, and sliding door access to a fully fenced yard with a large deck and built-in benches. The upper level offers three spacious bedrooms including a primary retreat with a generous walk-in closet featuring built-ins and an upgraded 4-piece ensuite, while the two additional bedrooms share a main 4-piece bath. Further features include a built-in coat closet, interlock walkway, insulated garage door, and an upgraded front door with a full window insert. Conveniently located close to schools, parks, trails, major highways, the GO station, shopping, and more. All new HVAC system (2018).
Property Details
Interior
Features
Main Floor
Breakfast Room
8 x 8.11Kitchen
8 x 8.11Walkout to Balcony/Deck
Living Room
13.01 x 15.02Hardwood Floor
Bathroom
2-Piece
Exterior
Features
Parking
Garage spaces 1
Garage type -
Other parking spaces 1
Total parking spaces 2
Property History
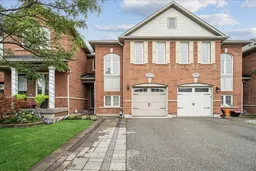 35
35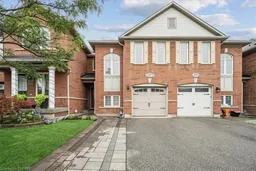 35
35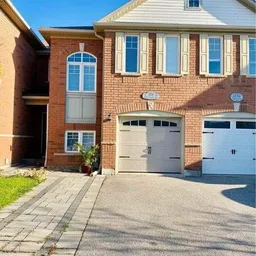 13
13Get up to 1% cashback when you buy your dream home with Wahi Cashback

A new way to buy a home that puts cash back in your pocket.
- Our in-house Realtors do more deals and bring that negotiating power into your corner
- We leverage technology to get you more insights, move faster and simplify the process
- Our digital business model means we pass the savings onto you, with up to 1% cashback on the purchase of your home
