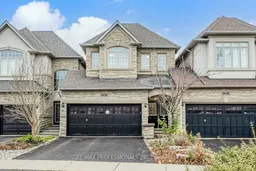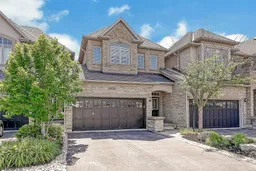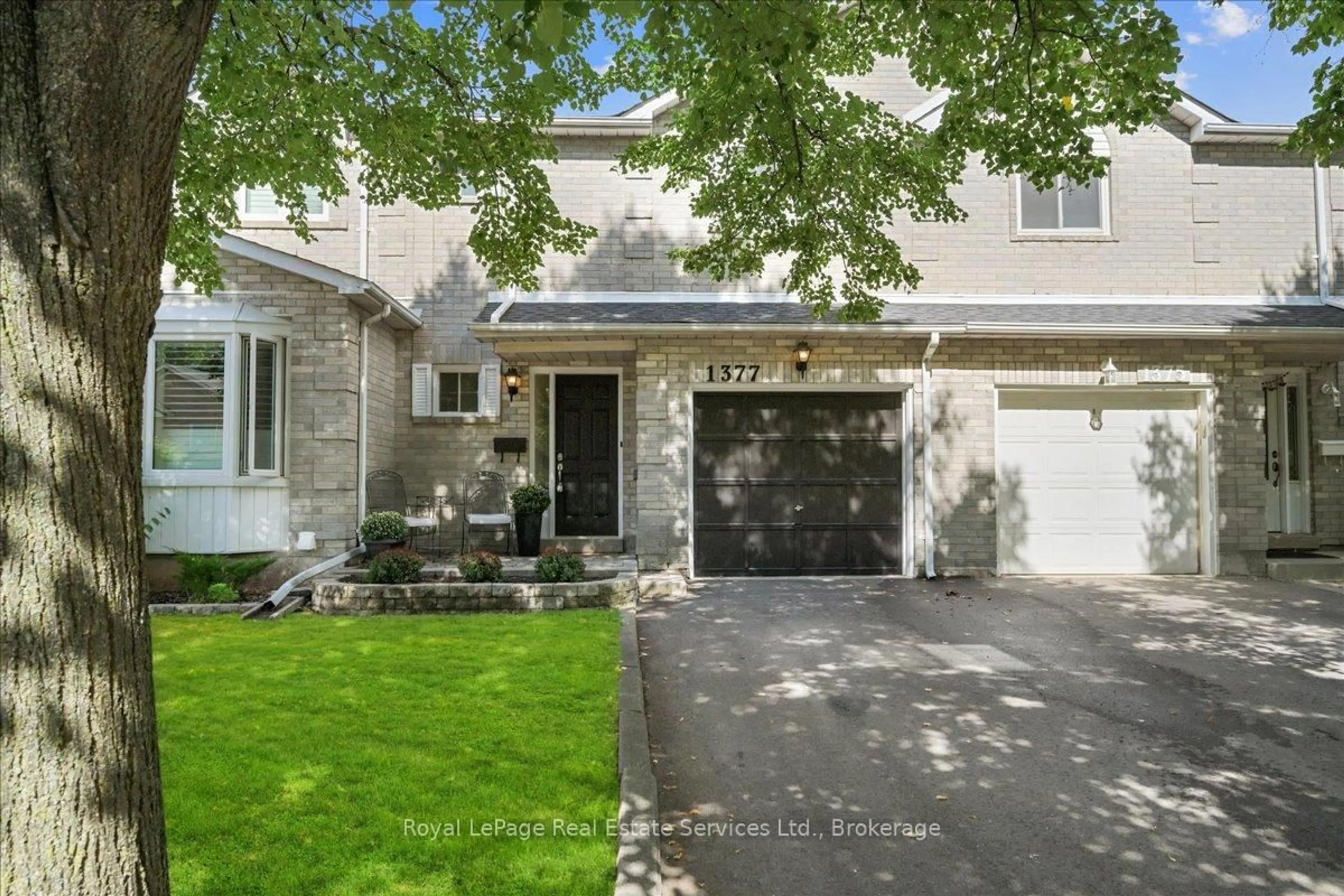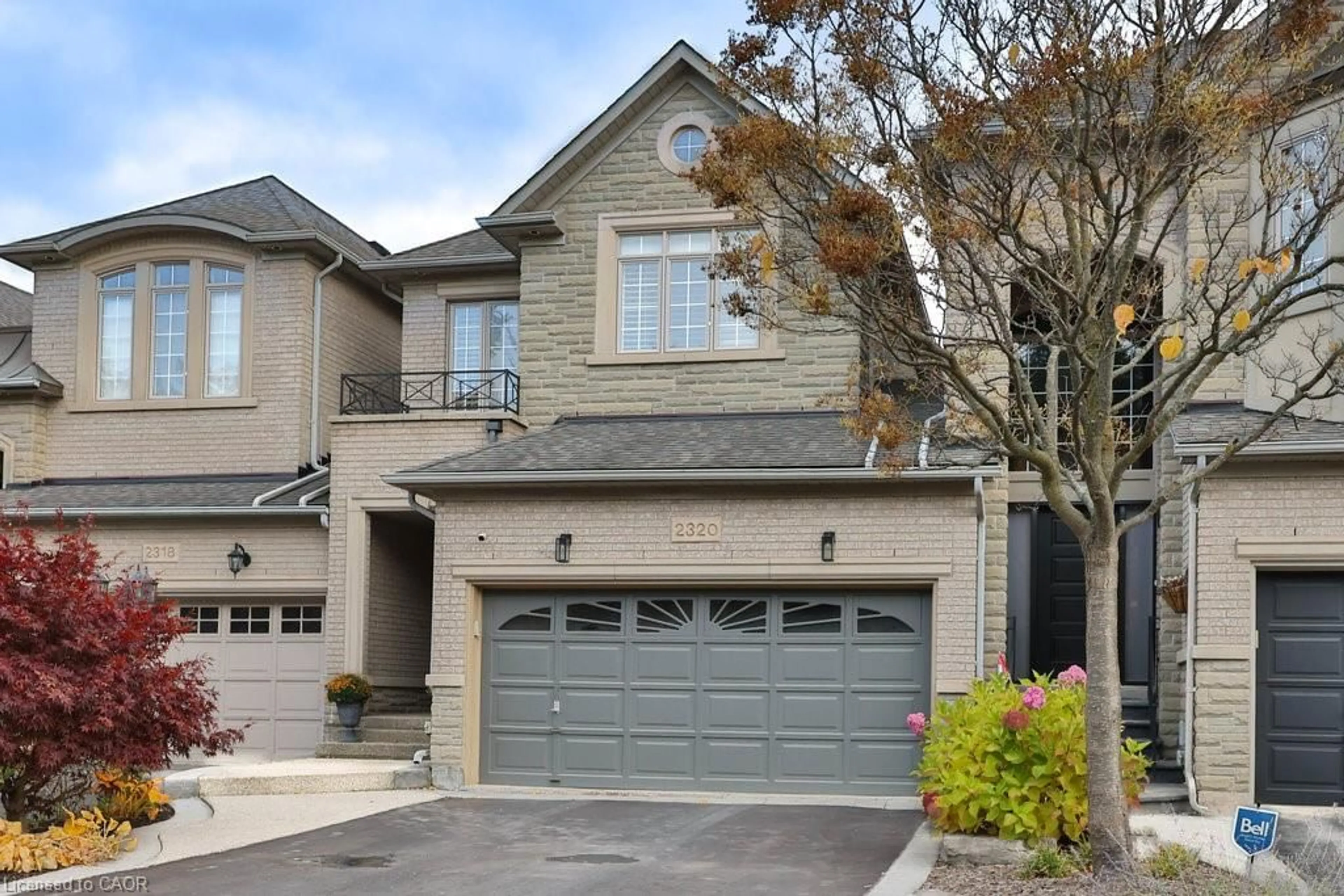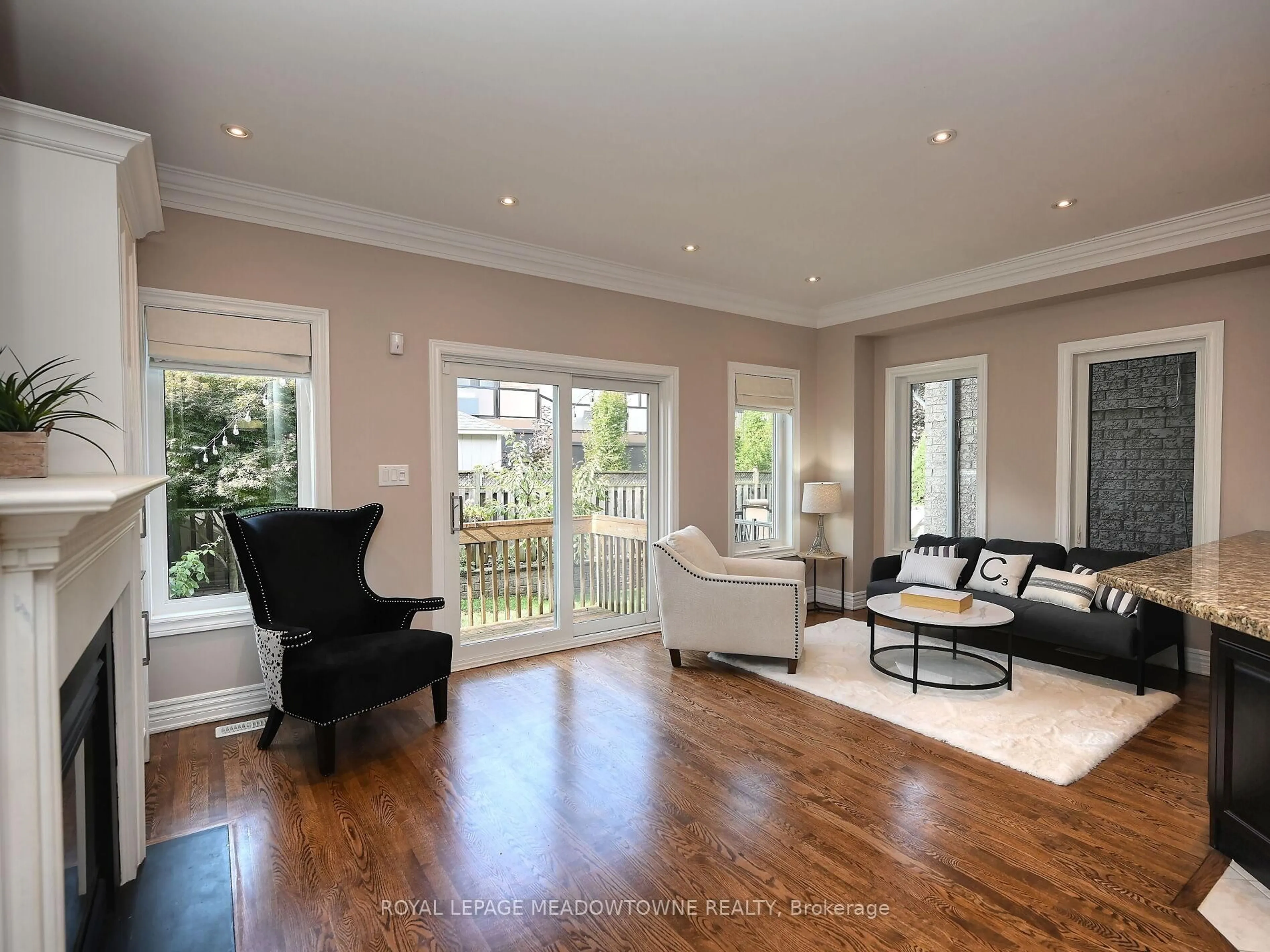Welcome to 2436 Valleyridge Dr, a beautifully designed 3-bedroom, 3-bathroom freehold town home offering an abundance of space and modern features. The main floor boasts 9-foot ceilings and a stylish eat-in kitchen with stainless steel appliances, a built-in microwave, a center island with granite countertops, backsplash, and undermount lighting. The kitchen overlooks the inviting living room, complete with a gas fireplace and a walkout to the backyard deck perfect for entertaining. Upstairs, you'll find three generously sized bedrooms, including a massive primary bedroom featuring his & hers closets and a luxurious 5-piece ensuite. The convenience of a large second-floor laundry room adds to the home's appeal. The finished basement offers a cozy retreat with a gas fireplace, pot lights, and ample storage, plus a rough-in for a potential 4th bathroom. Additional features include central vacuum, direct access from the garage to the house, and a door from the garage to the backyard. Located in a family-friendly neighborhood close to parks, schools, and amenities, this home is a must-see! Don't miss yourchance to call this stunning property your own!
Inclusions: Existing Fridge, Stove, Dishwasher, Built-in Microwave, Washer, Dryer. All in "As Is Condition"
