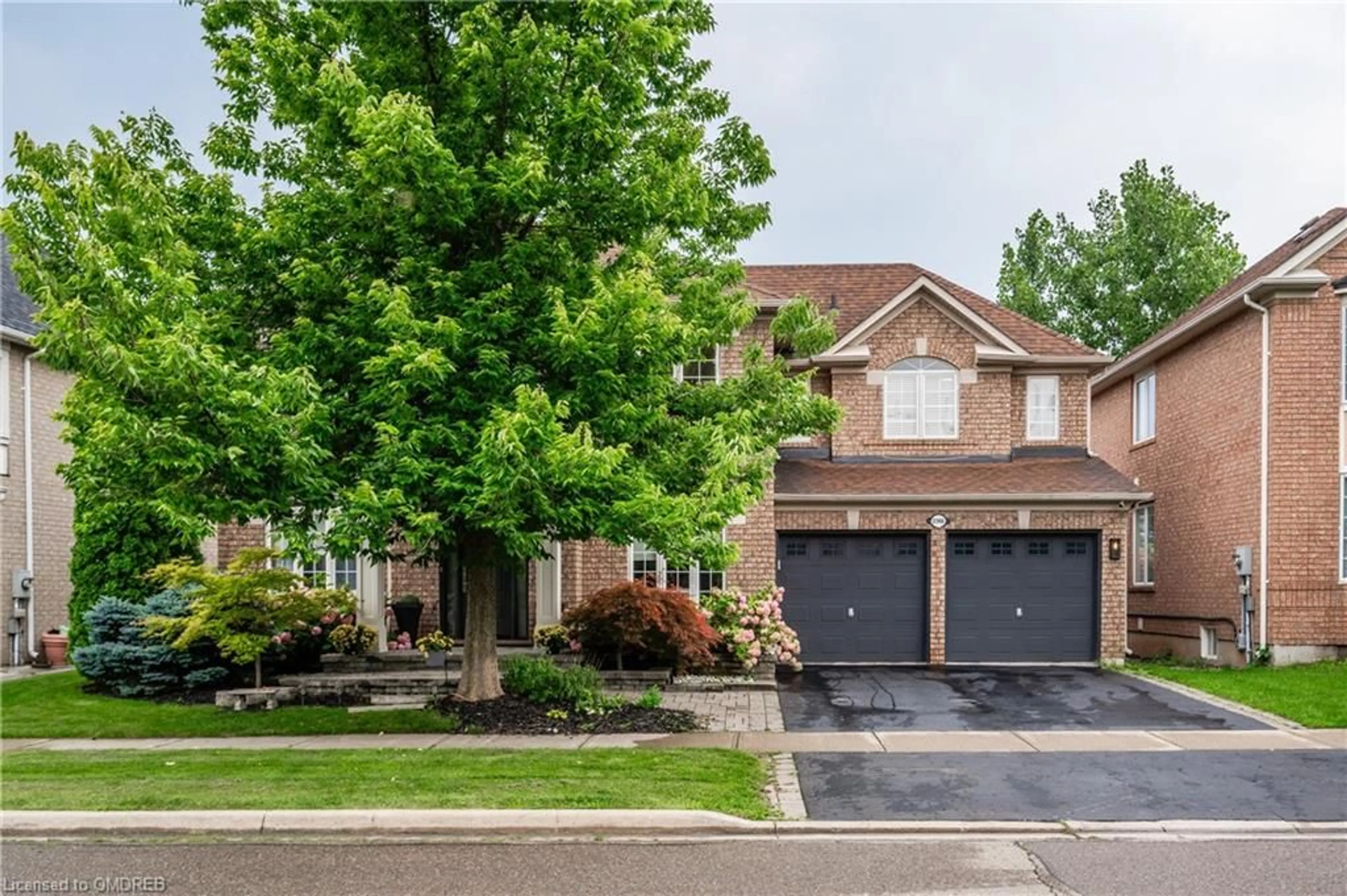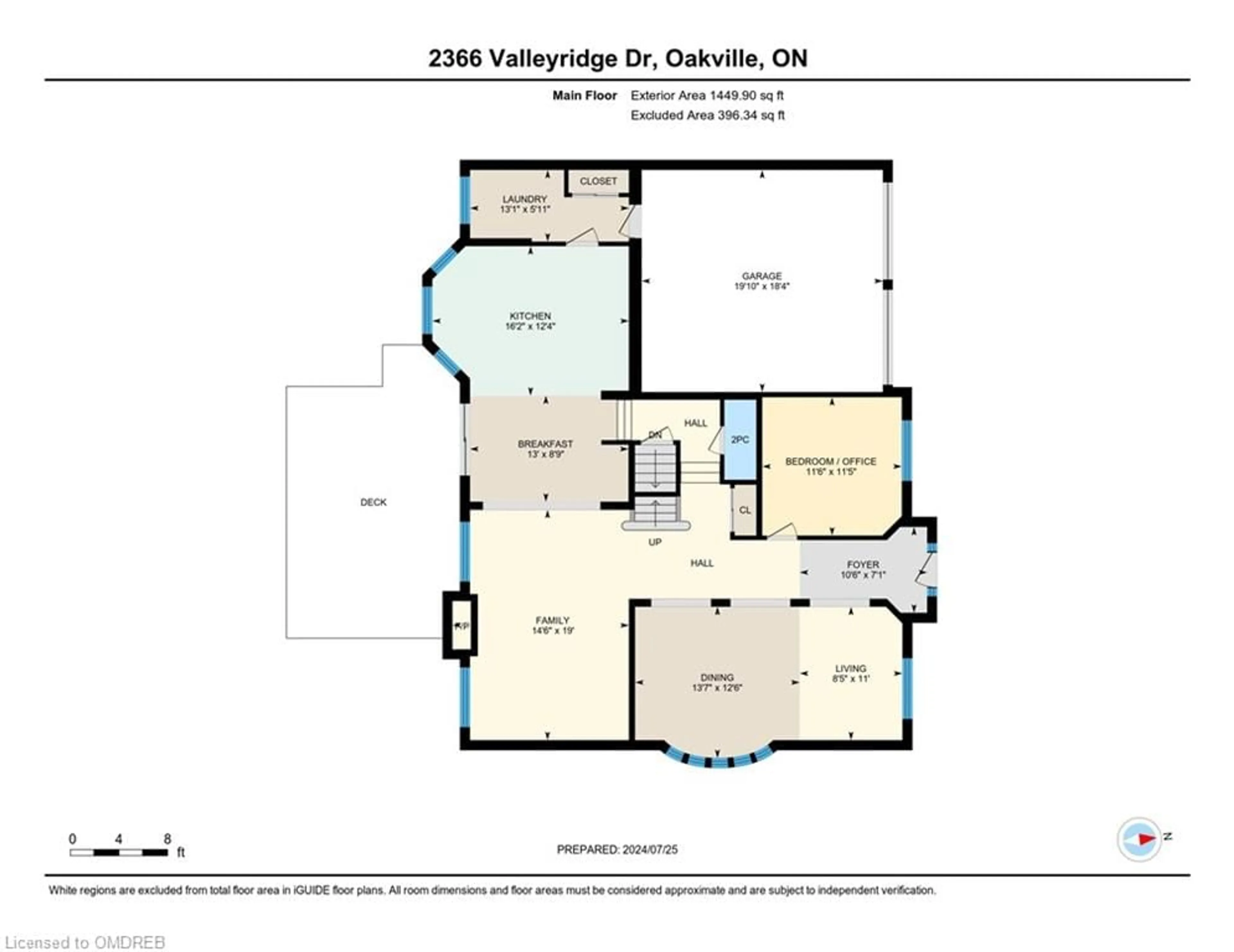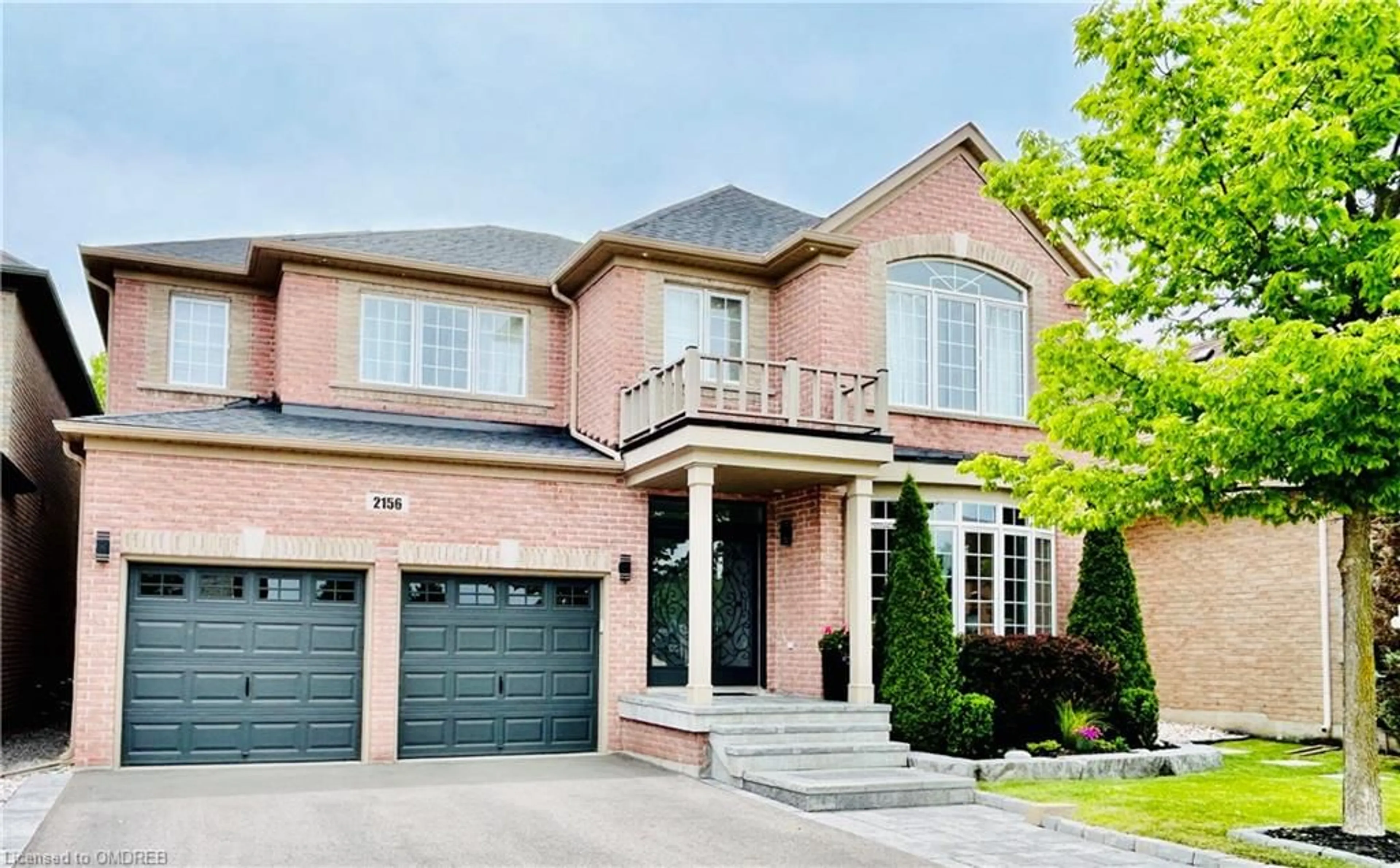2366 Valleyridge Dr, Oakville, Ontario L6M 5C3
Contact us about this property
Highlights
Estimated ValueThis is the price Wahi expects this property to sell for.
The calculation is powered by our Instant Home Value Estimate, which uses current market and property price trends to estimate your home’s value with a 90% accuracy rate.$2,221,000*
Price/Sqft$526/sqft
Days On Market2 days
Est. Mortgage$9,486/mth
Tax Amount (2024)$7,934/yr
Description
If you appreciate unobstructed views of spectacular natural beauty, while enjoying the convenience of urban amenities, THIS is the home for you! This executive home on a Premium RAVINE lot, offers approx. 4,200 sq feet of finished living area, and an elevated lifestyle nestled in the popular, family-friendly neighbourhood of Bronte Creek. blooming perennials usher you in, where gorgeous travertine floors & graceful archways are reminiscent of Roman architecture. Hardwood on the main floor is finished on-site for a high-end, seamless look. Crown molding thru the home adds a luxurious touch while large windows bring in cheerful natural light. Combined Living & Dining area provides ample space to extend the table for a sit-down meal on special occasions. Main floor Bedroom offers ease of accessibility - an invaluable option for family members or guests, if needed; or make it your Study. The Family Room, Breakfast Area & Kitchen all share something special - panoramic views of the Fourteen Mile Creek green space & Valleyridge Pond! Walk-out to the extra-large, low maintenance (composite) deck - unwind in your own private slice of heaven or enjoy hosting summer BBQs against the backdrop of breathtaking sunsets! 2nd floor has 4 spacious Bedrooms & 3 Full Bathrooms. Primary Suite offers a luxurious Bedroom; W/I closet; ensuite Bath w separate shower stall & jacuzzi bathtub; and view of the beautiful ravine! Fully-Finished Basement w oversized windows & high-quality floors, offers a massive Rec Room, 2 more Bedrooms & 1 Study w ensuite 3-piece Bath & B/I closet! Fully-fenced Backyard is perfect for play or relaxation, w private access to nature trails & walking paths! PRIME Location: Top-ranking Schools, playgrounds, splash-pads & lush trails; easy access to Shopping, Restaurants, Coffee Shops, Recreation Center, Sports Clubs, Bronte Provincial Park, Oakville Hospital, GO Station & major Highways. Houses like this dont come on the market very often - don't MISS it!
Upcoming Open House
Property Details
Interior
Features
Main Floor
Living Room
3.35 x 2.57crown moulding / hardwood floor
Dining Room
4.14 x 3.81bay window / crown moulding / hardwood floor
Family Room
5.79 x 4.42crown moulding / fireplace / hardwood floor
Bedroom
3.51 x 3.48crown moulding / hardwood floor
Exterior
Features
Parking
Garage spaces 2
Garage type -
Other parking spaces 3
Total parking spaces 5
Property History
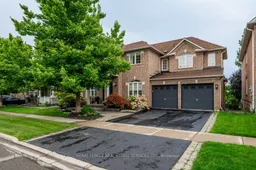 40
40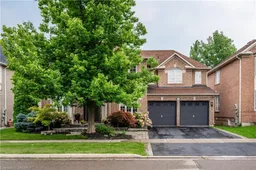 50
50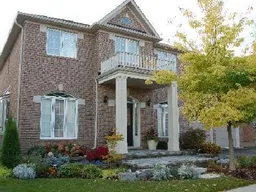 9
9Get up to 1% cashback when you buy your dream home with Wahi Cashback

A new way to buy a home that puts cash back in your pocket.
- Our in-house Realtors do more deals and bring that negotiating power into your corner
- We leverage technology to get you more insights, move faster and simplify the process
- Our digital business model means we pass the savings onto you, with up to 1% cashback on the purchase of your home
