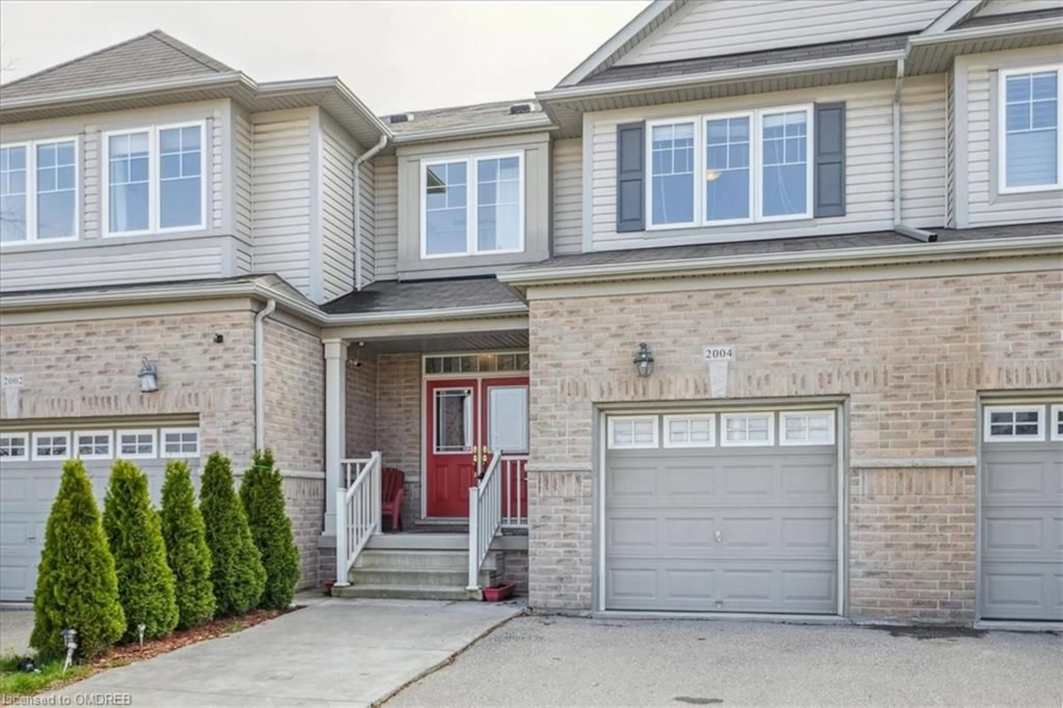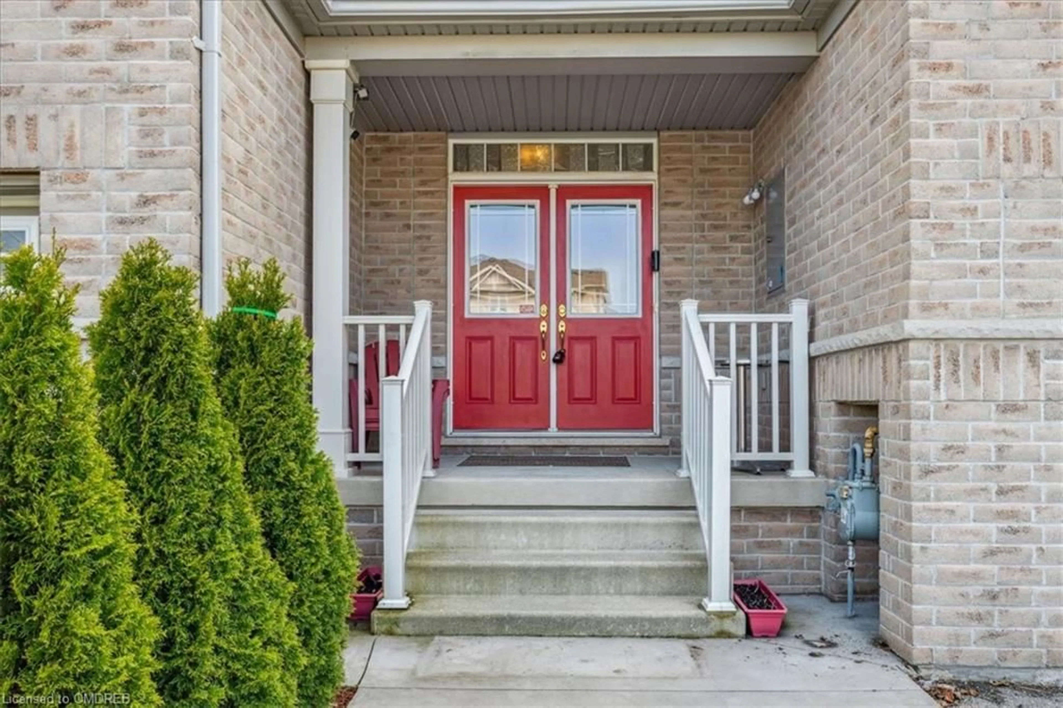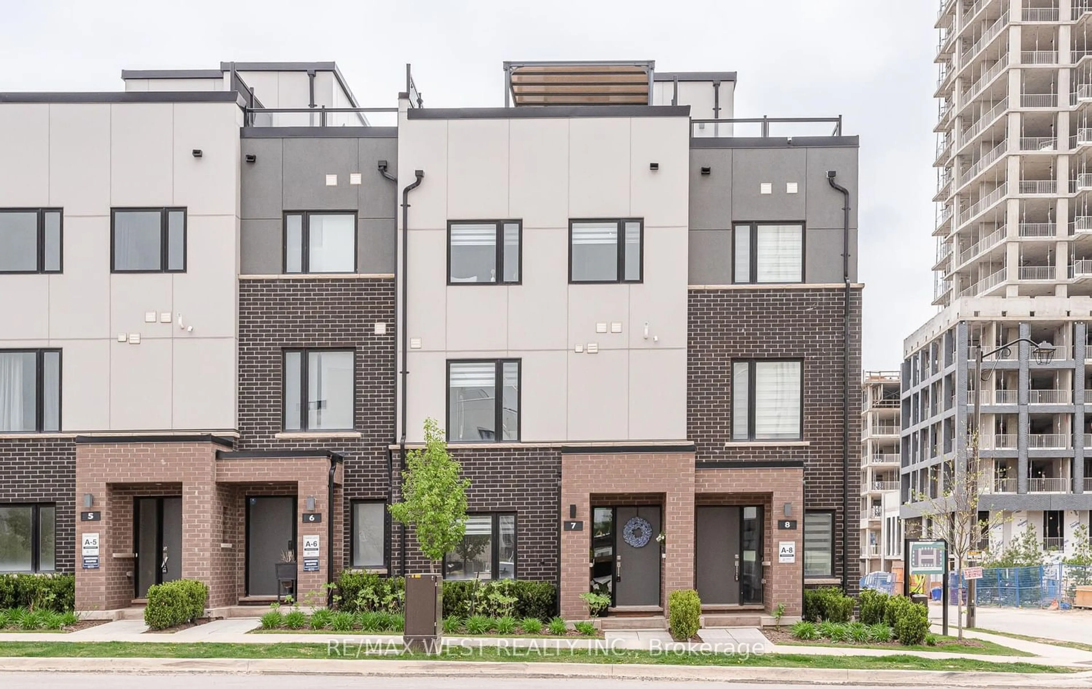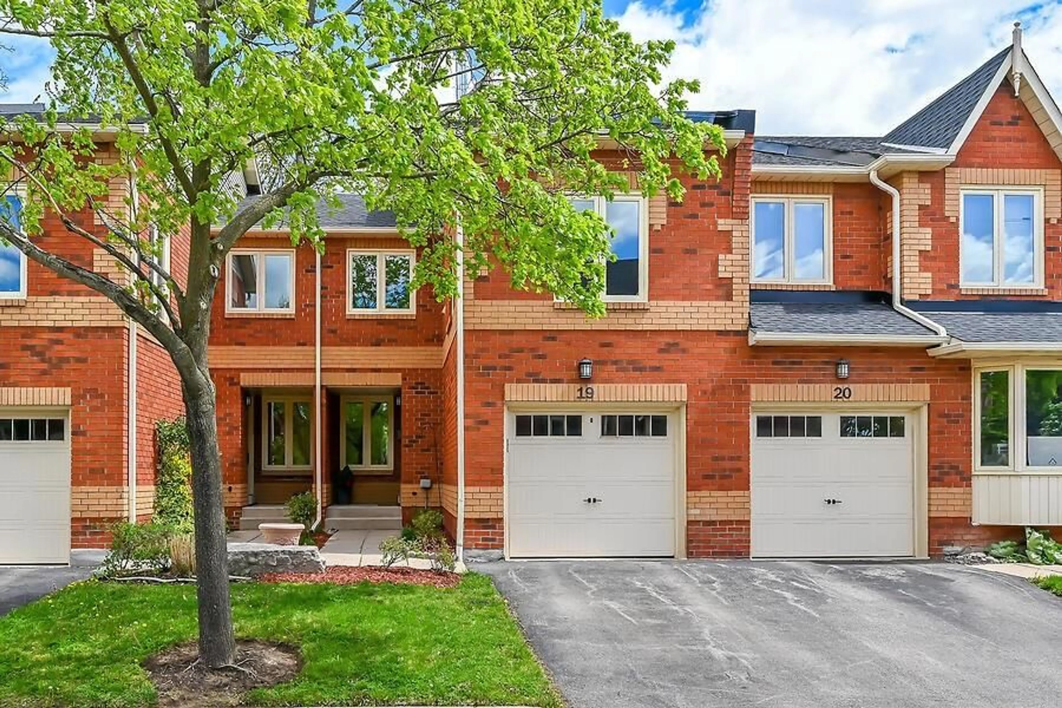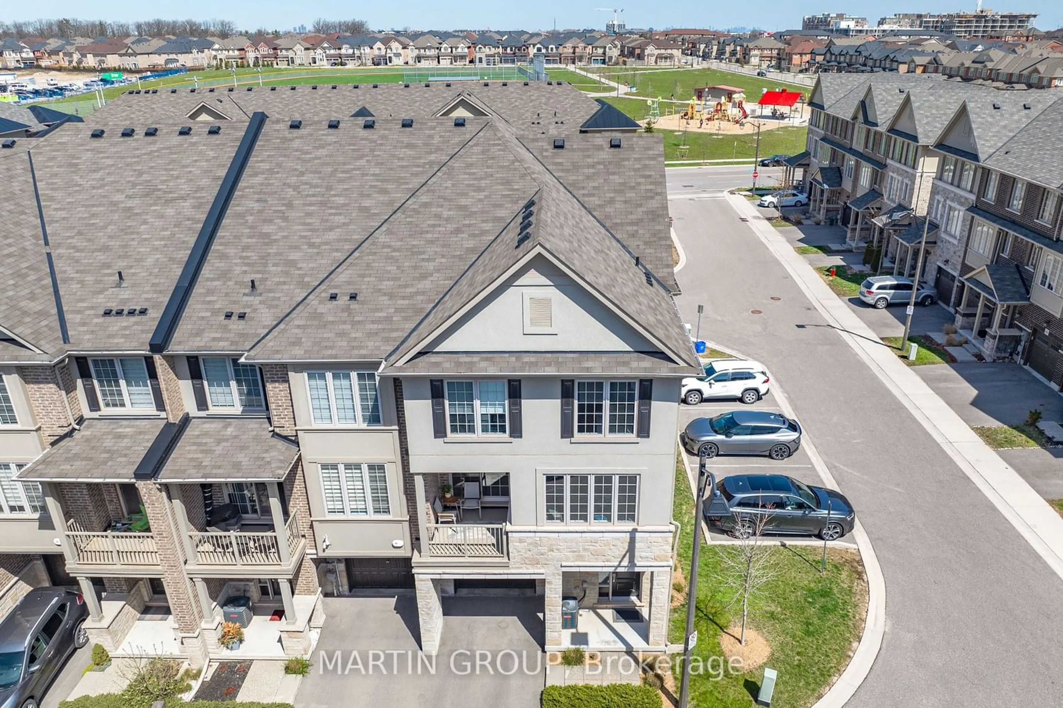2004 Colonel William Pky, Oakville, Ontario L6M 0L9
Contact us about this property
Highlights
Estimated ValueThis is the price Wahi expects this property to sell for.
The calculation is powered by our Instant Home Value Estimate, which uses current market and property price trends to estimate your home’s value with a 90% accuracy rate.$1,135,000*
Price/Sqft$668/sqft
Days On Market17 days
Est. Mortgage$5,153/mth
Tax Amount (2023)$4,249/yr
Description
Fantastic in Bronte Creek! Beautiful 3-bedroom, 3.5 bathroom townhome nestled among forestlands & green space on the banks Bronte Creek & Bronte Provincial Park. Functional luxury abounds with professionally finished basement. Excellent floor plan with 9-foot ceilings & dark hardwood floors on the main floor, wide-plank laminate flooring in the lower level, 2 gas fireplaces, impressive staircase, & 2 laundry areas. Generous great room features a gas fireplace & large windows with treetop views. Spectacular white kitchen with floor-to-ceiling cabinetry, contrasting granite counters & slab backsplash, island with a breakfast bar, stainless steel appliances including a gas range & a breakfast room with a walkout to the extra-large deck in the private backyard. All the upstairs bedrooms are spacious & bright, especially the primary retreat which is complemented by a 4-piece ensuite bath with a deep soaker tub & separate shower. Enjoy the convenience of the large double door linen closet & recently created 2nd floor laundry area. The family will love the open-concept recreation room with a gas fireplace, office niche, new 3-piece bathroom with an oversize shower & the utility room has a laundry area. Life on the banks of Bronte Creek presents an excellent opportunity for family adventures with abundant ravine trails, parks & it’s close to schools. A 6-minute drive to the hospital, & 3 - 5 minutes to the QEW, 407 ETR & Bronte GO Station.
Property Details
Interior
Features
Main Floor
Kitchen
2.92 x 2.79Living Room
6.98 x 3.63Breakfast Room
3.05 x 2.92Bathroom
2-Piece
Exterior
Features
Parking
Garage spaces 1
Garage type -
Other parking spaces 2
Total parking spaces 3
Property History
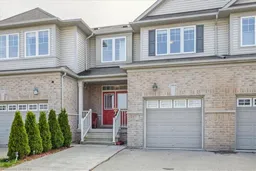 40
40Get an average of $10K cashback when you buy your home with Wahi MyBuy

Our top-notch virtual service means you get cash back into your pocket after close.
- Remote REALTOR®, support through the process
- A Tour Assistant will show you properties
- Our pricing desk recommends an offer price to win the bid without overpaying
