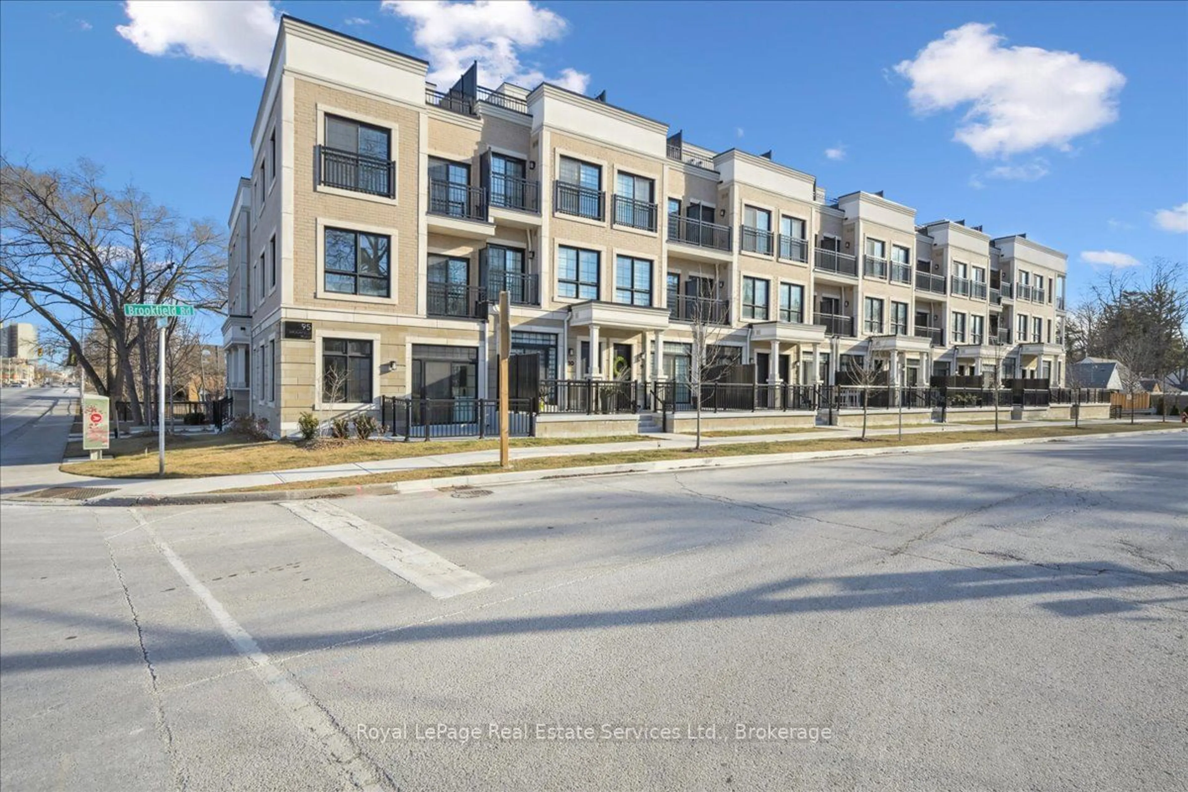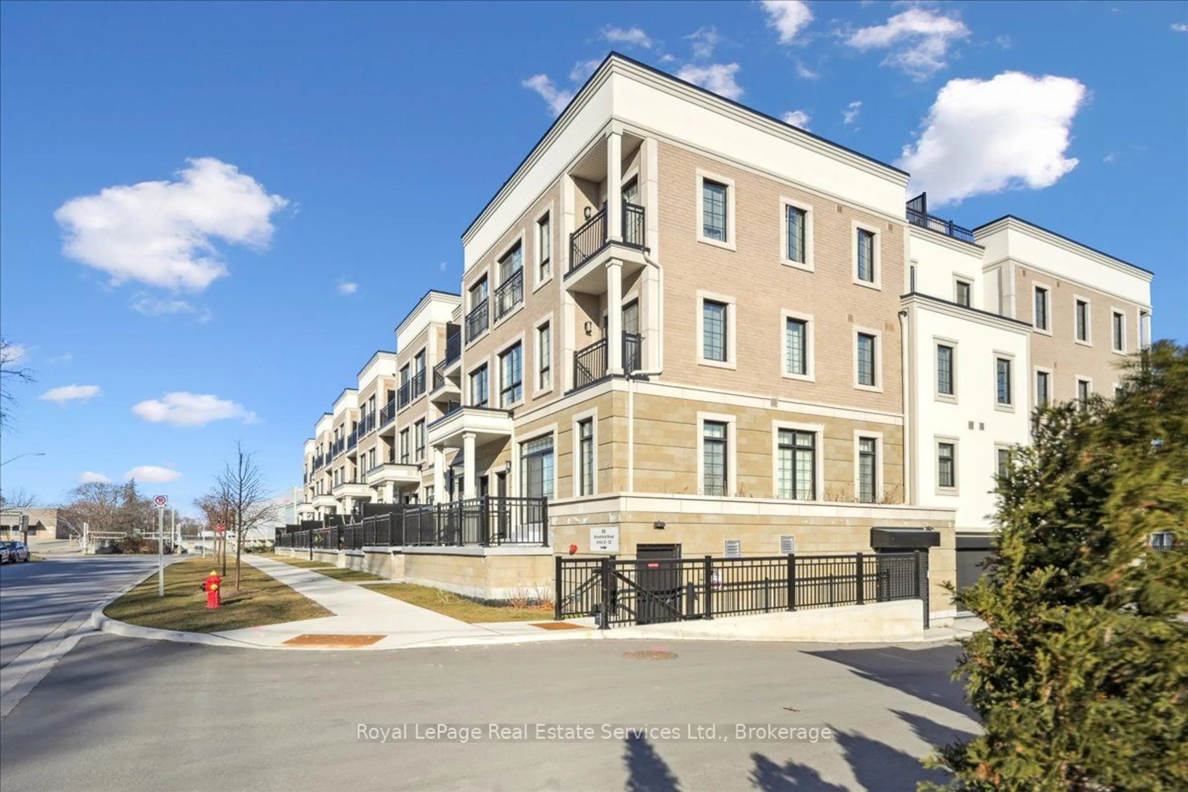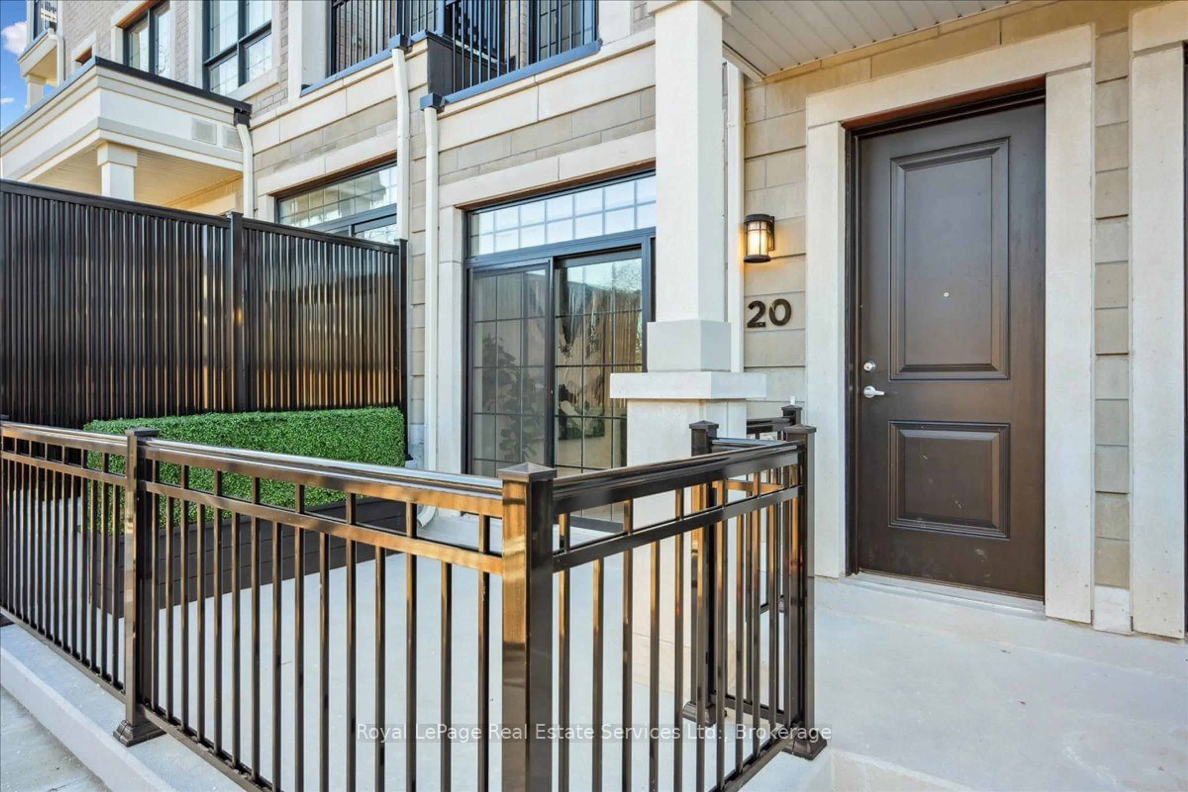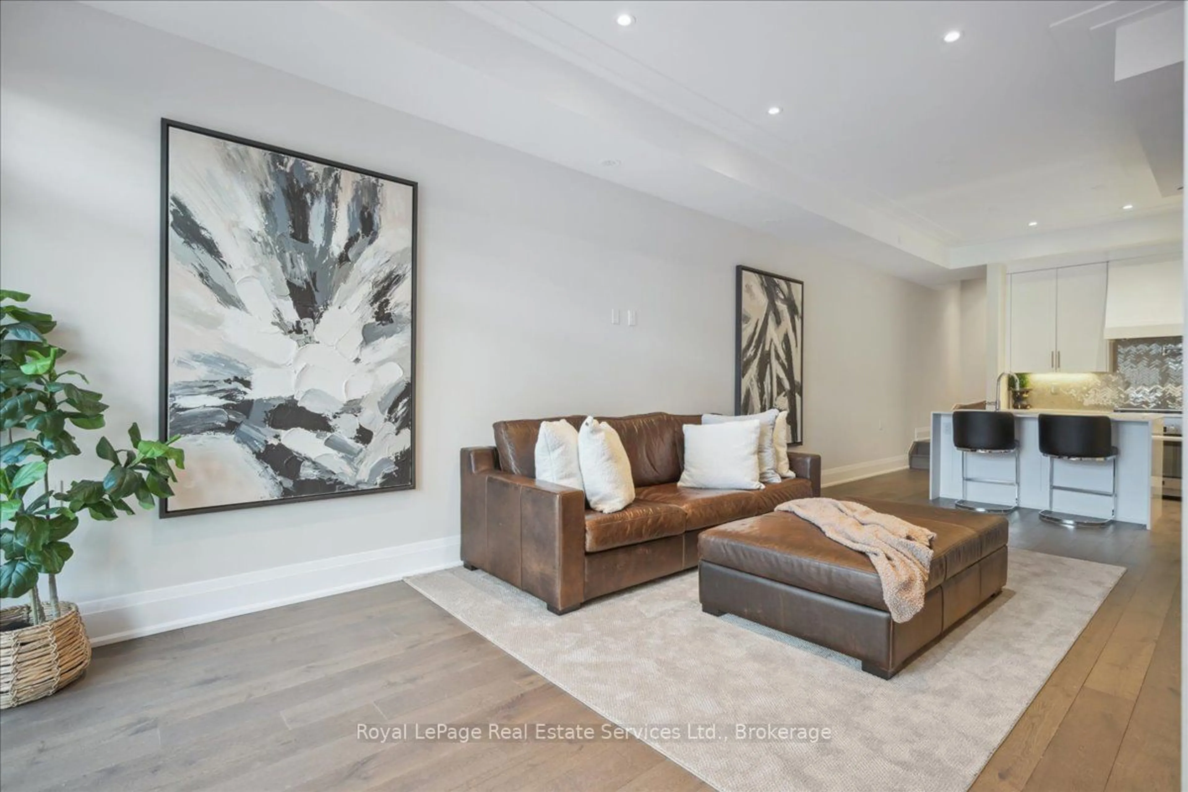95 Brookfield Rd #20, Oakville, Ontario L6K 2Y8
Contact us about this property
Highlights
Estimated ValueThis is the price Wahi expects this property to sell for.
The calculation is powered by our Instant Home Value Estimate, which uses current market and property price trends to estimate your home’s value with a 90% accuracy rate.Not available
Price/Sqft$933/sqft
Est. Mortgage$8,482/mo
Maintenance fees$493/mo
Tax Amount (2024)-
Days On Market43 days
Description
Step into sophistication with this brand-new, fully upgraded luxury condo townhome located in the heart of downtown Oakville. Situated in an exclusive enclave, this stunning residence offers the perfect blend of modern elegance and unparalleled convenience. From the moment you enter, you'll be captivated by the soaring 10-foot ceilings and the thoughtfully designed open-concept layout, showcasing premium finishes and upgrades throughout. The spacious gourmet kitchen is a chefs dream, featuring top-of-the-line appliances, custom cabinetry, and exquisite quartz countertops. The private in-home elevator provides effortless access to all levels, ensuring ultimate comfort and accessibility. The primary suite is a true sanctuary, boasting expansive windows, a spa-like ensuite, and a walk-in closet designed to impress. 2 additional bedrooms offer generous space, ideal for family or guests or may be used as a home office. It also features 2 underground parking spots (tandem) and loads of storage. Enjoy the tranquility of outdoor living with your private terrace, perfect for morning coffee or evening relaxation. Located just minutes from Oakville's finest amenities, including upscale shopping, dining, and waterfront parks, this home offers a lifestyle of convenience and luxury.
Property Details
Interior
Features
Main Floor
Kitchen
4.39 x 2.92Living
3.97 x 6.73Electric Fireplace
Bathroom
1.58 x 2.012 Pc Bath
Exterior
Features
Parking
Garage spaces 2
Garage type Underground
Other parking spaces 0
Total parking spaces 2
Condo Details
Inclusions
Property History
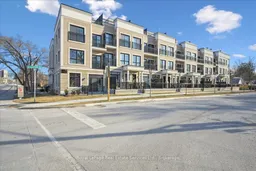 22
22Get up to 1% cashback when you buy your dream home with Wahi Cashback

A new way to buy a home that puts cash back in your pocket.
- Our in-house Realtors do more deals and bring that negotiating power into your corner
- We leverage technology to get you more insights, move faster and simplify the process
- Our digital business model means we pass the savings onto you, with up to 1% cashback on the purchase of your home
