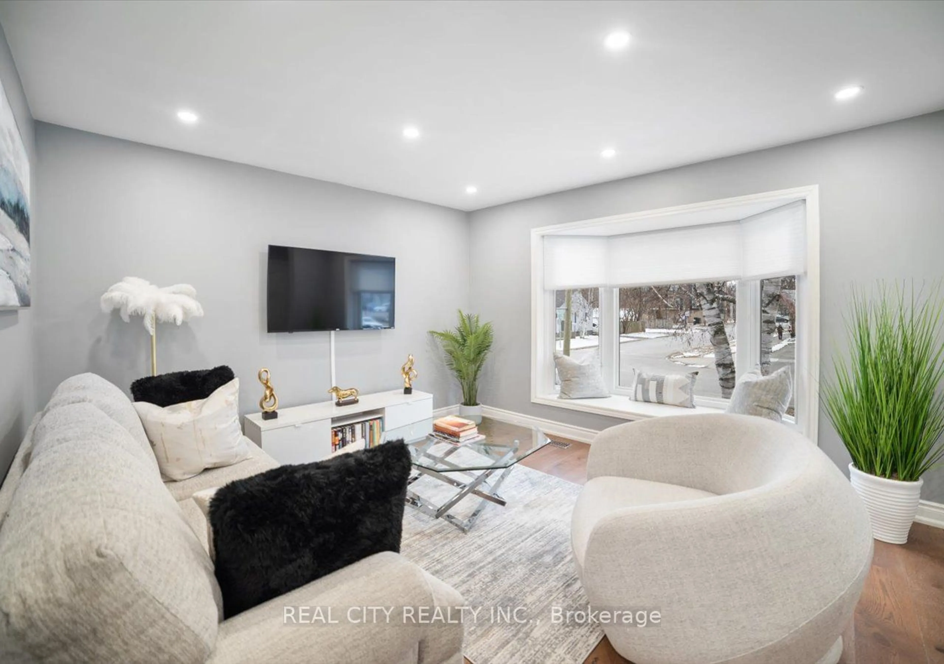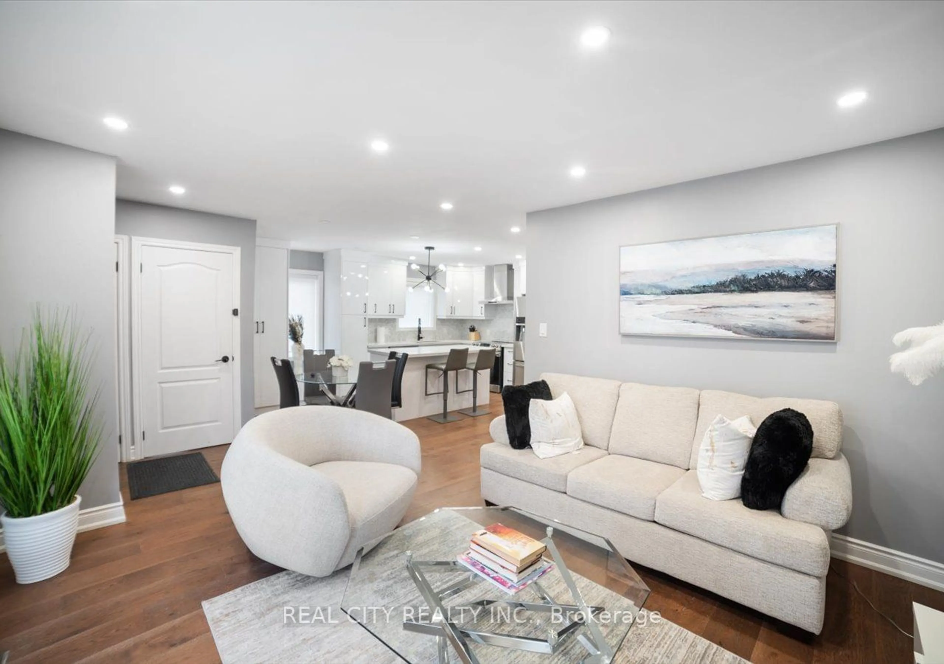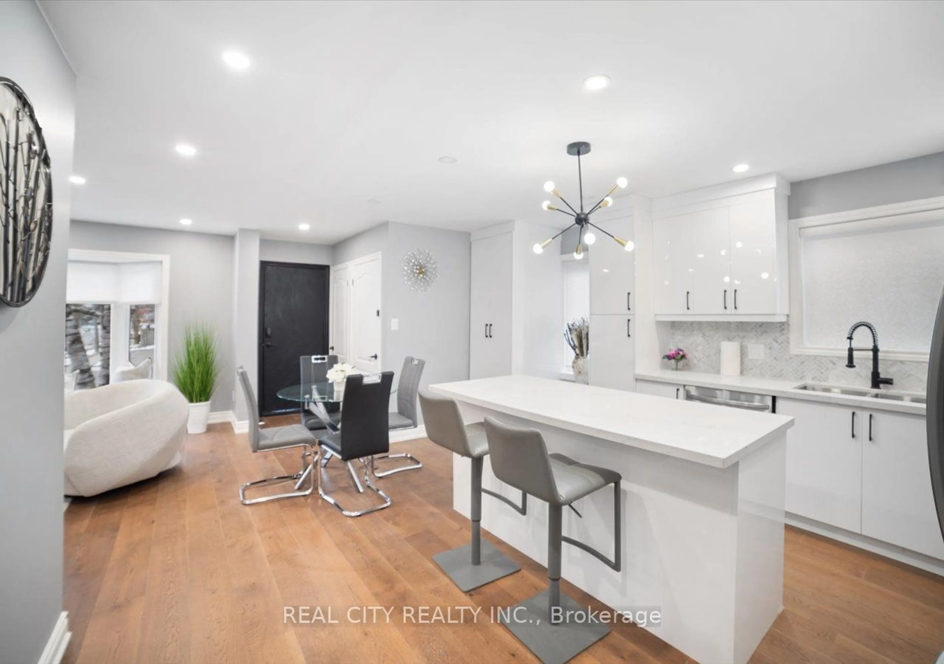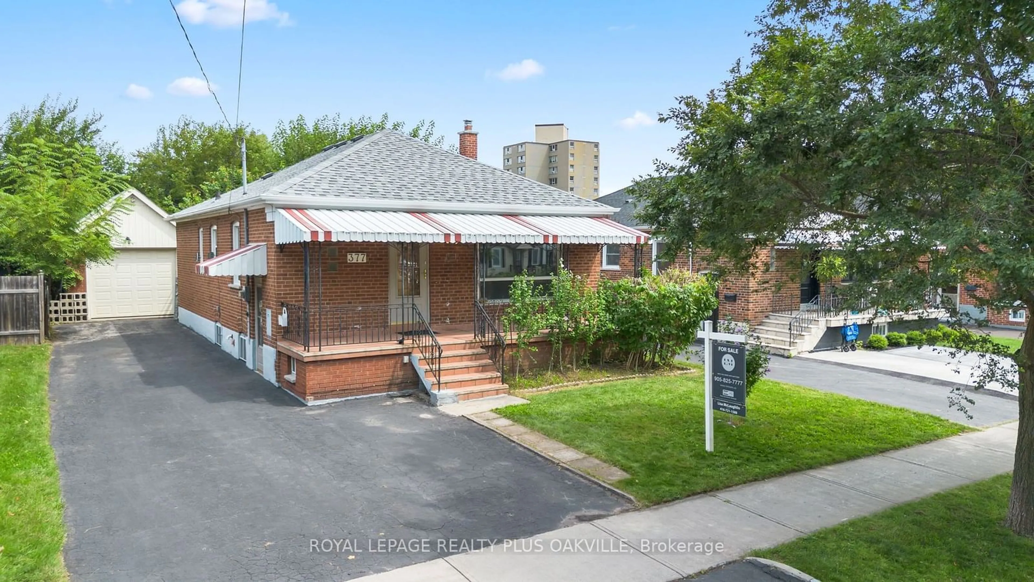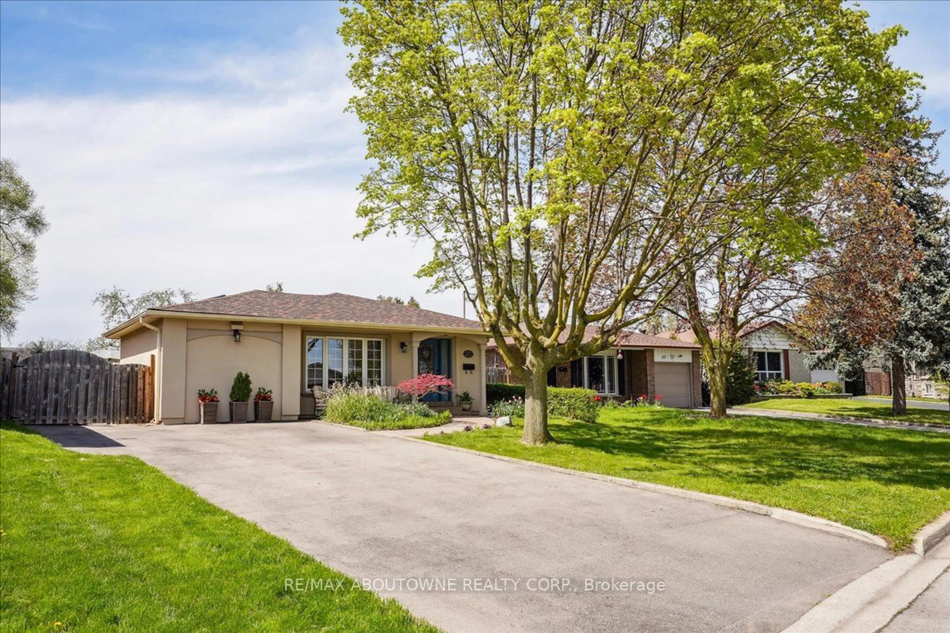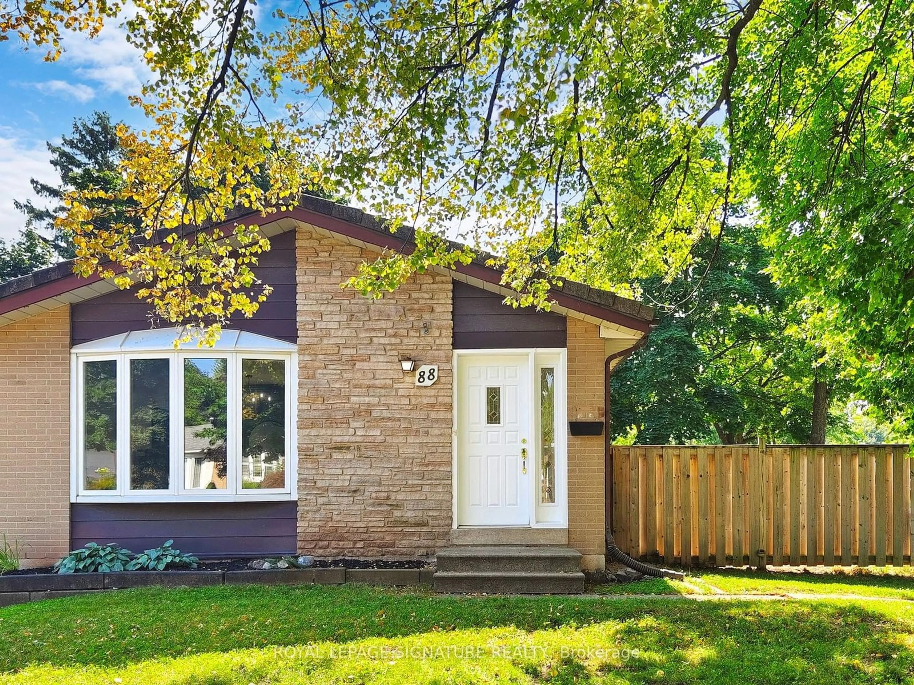403 Bartos Dr, Oakville, Ontario L6K 3E5
Contact us about this property
Highlights
Estimated ValueThis is the price Wahi expects this property to sell for.
The calculation is powered by our Instant Home Value Estimate, which uses current market and property price trends to estimate your home’s value with a 90% accuracy rate.$1,277,000*
Price/Sqft-
Est. Mortgage$5,149/mth
Tax Amount (2023)$4,464/yr
Days On Market30 days
Description
Located In Trendy Kerr Village, This 3 + 2 Bedroom,2 kitchens and 2 laundries Bungalow Is Perfect For 1st Time Buyer Or Downsizer.! This Home is fully renovated with Top Quality Upgrades including Custom Chef's Kitchen W/ Stainless Steel Appliances, Quartz Counter, Designer Backsplash & Centre Island w/ Breakfast Bar, Beautiful Living & Dining Rooms, LED & Pot Lights, 3 Decent size Bdrms, 5 Pc Washroom, Gleaming Hardwood & Ceramic Floors, New Baseboards, New Doors & Locks, New Mirrored Closet doors, New Roof. Nice Layout & W/O to wooden deck. Separate entrance on the side To A Professionally Finished Basement w/ Large Family Room & W/out to backyard, One Bedroom & Den or Office, 3PC Bath & large Laundry Room & New laminate floors & Baseboards. Premium Large Lot {44' x 138'} fully fenced backyard with custom fire pit, no neighbors behind, 3 Car parking in Private Driveway. Close To Schools, Parks, Restaurants, Shopping, Transit, Hwy 403/407. Newly Painted throughout, Ready to move in & Move in anytime!!
Property Details
Interior
Features
Main Floor
Kitchen
3.32 x 2.36Ceramic Floor / Centre Island / Modern Kitchen
Breakfast
2.44 x 1.89Ceramic Floor / Quartz Counter / Pot Lights
2nd Br
3.05 x 2.74Hardwood Floor / W/O To Deck / Led Lighting
3rd Br
3.05 x 2.74Hardwood Floor / Mirrored Closet / Window
Exterior
Features
Parking
Garage spaces -
Garage type -
Total parking spaces 3
Property History
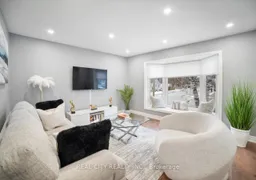 9
9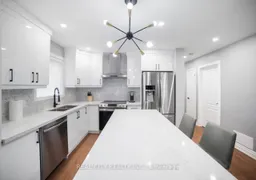 20
20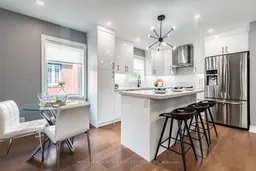 18
18Get up to 1% cashback when you buy your dream home with Wahi Cashback

A new way to buy a home that puts cash back in your pocket.
- Our in-house Realtors do more deals and bring that negotiating power into your corner
- We leverage technology to get you more insights, move faster and simplify the process
- Our digital business model means we pass the savings onto you, with up to 1% cashback on the purchase of your home
