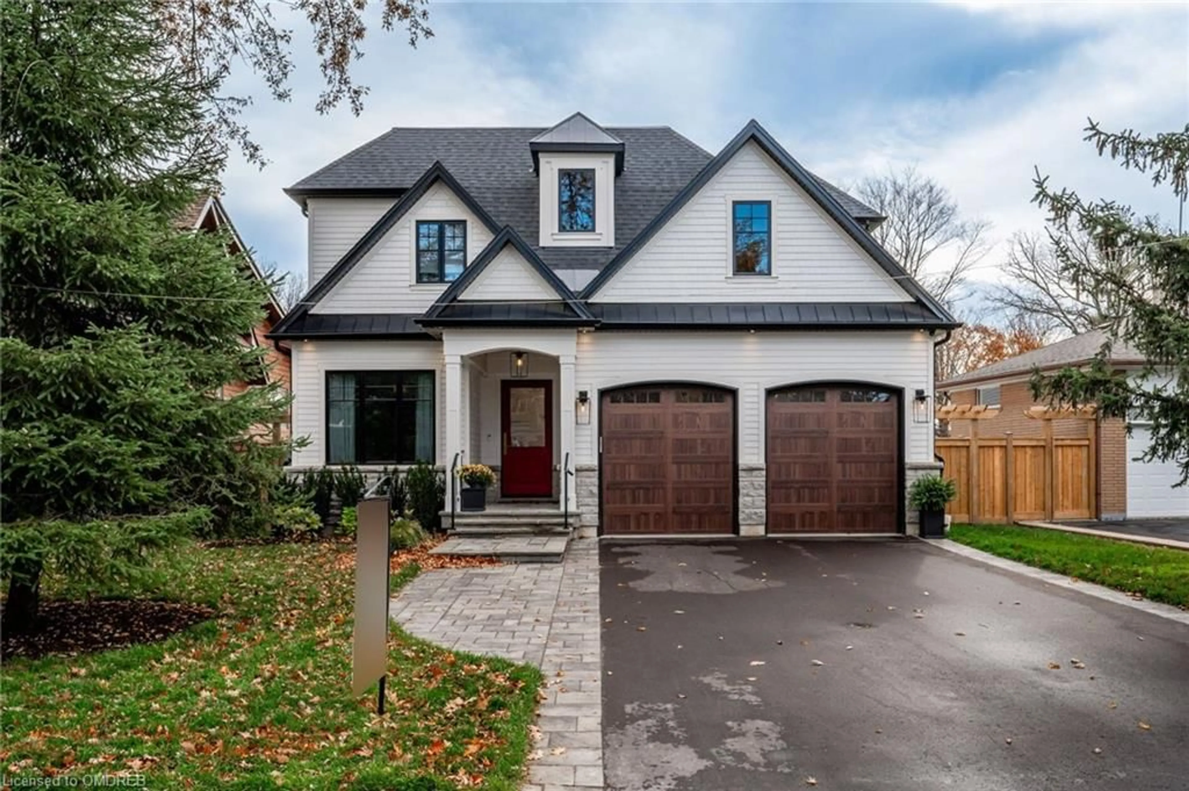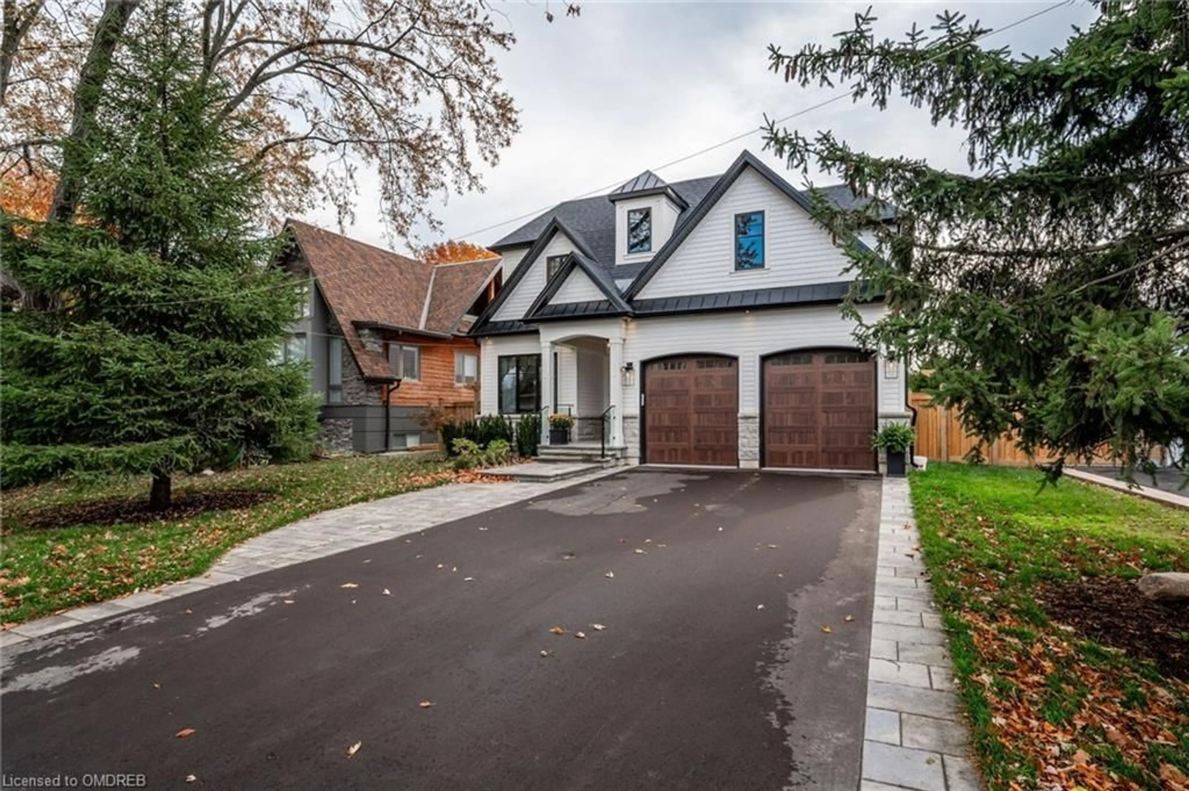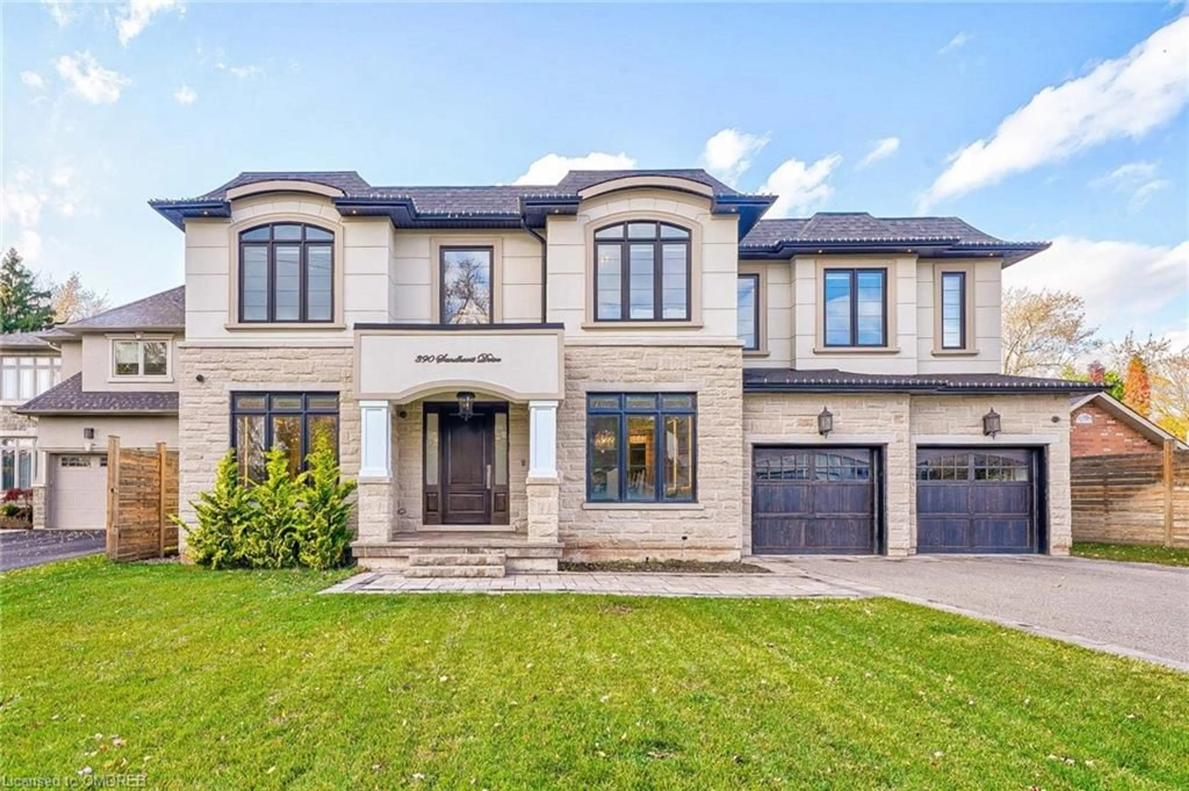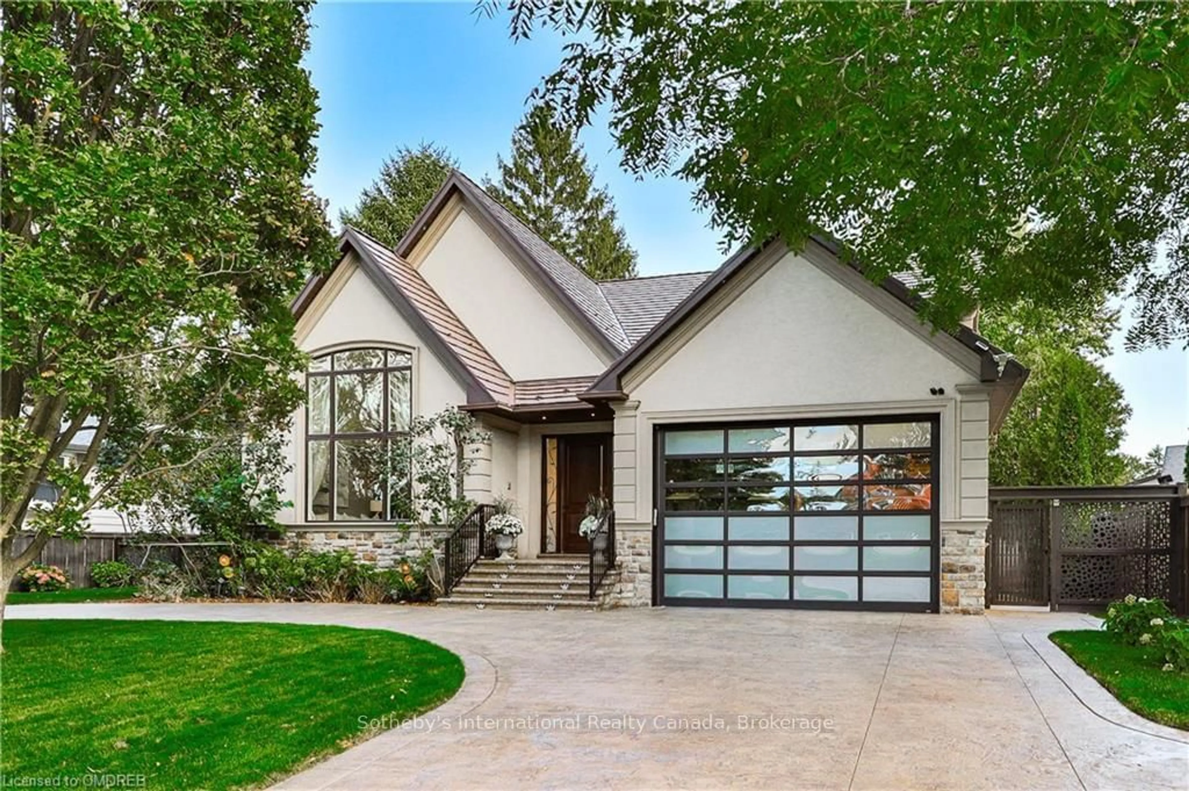356 River Side Dr, Oakville, Ontario L6K 3N5
Contact us about this property
Highlights
Estimated ValueThis is the price Wahi expects this property to sell for.
The calculation is powered by our Instant Home Value Estimate, which uses current market and property price trends to estimate your home’s value with a 90% accuracy rate.Not available
Price/Sqft$769/sqft
Est. Mortgage$16,964/mo
Tax Amount ()-
Days On Market15 days
Description
Amazing custom built family home backing greenspace in prime south Oakville. Boasting over 5000 sq ft finished living space, this custom home showcases superior craftsmanship and attention to detail. 10 ft ceilings on the main and upper floor and 9 ft in the fully finished basement, with top of the line millwork and a functional, open layout, this is the epitome of refined family living. Main floor dedicated office space and bright kitchen and great room leading to extensive terrace with motorized screens, gas fireplace and heaters allowing for three season outdoor living. Kitchen is both beautiful and highly functional with large marble island, separate walk-in pantry and high end appliances including a Bertozonni gas range Bosch dishwashers and Dacor refrigerator, freezer and wine fridge. Upper level has four bedrooms including impressive primary suite as well as three full bathrooms and laundry. Lower level is completely finished with additional bedroom and full bathroom, wet bar, office and family room, gym and sauna. The Property's prime location is walking distance from Kerr Village, downtown and all the charm that south Oakville has to offer!
Property Details
Interior
Features
Main Floor
Dining Room
5.13 x 3.63Eat-in Kitchen
6.32 x 4.75Great Room
5.49 x 4.72Fireplace
Pantry
2.01 x 1.88Exterior
Features
Parking
Garage spaces 2
Garage type -
Other parking spaces 5
Total parking spaces 7
Property History
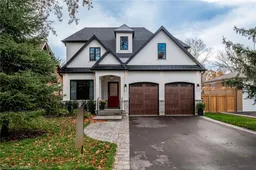 49
49Get up to 1% cashback when you buy your dream home with Wahi Cashback

A new way to buy a home that puts cash back in your pocket.
- Our in-house Realtors do more deals and bring that negotiating power into your corner
- We leverage technology to get you more insights, move faster and simplify the process
- Our digital business model means we pass the savings onto you, with up to 1% cashback on the purchase of your home
