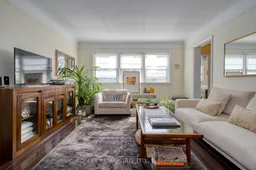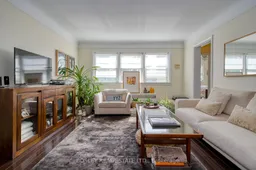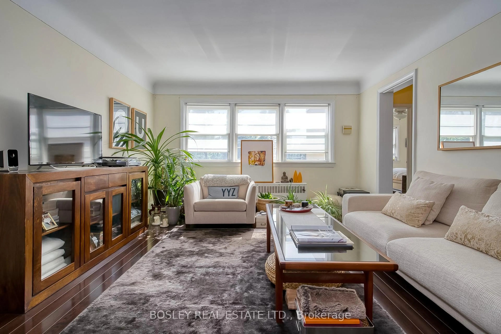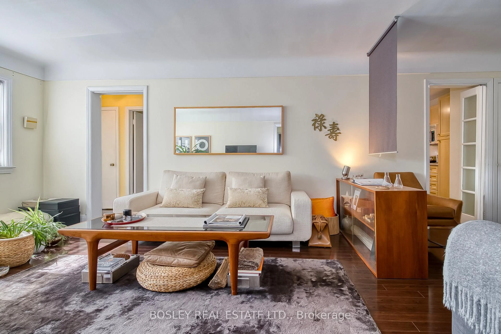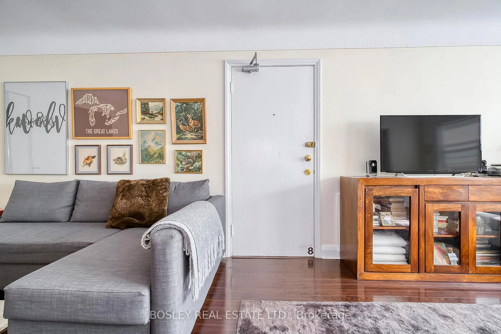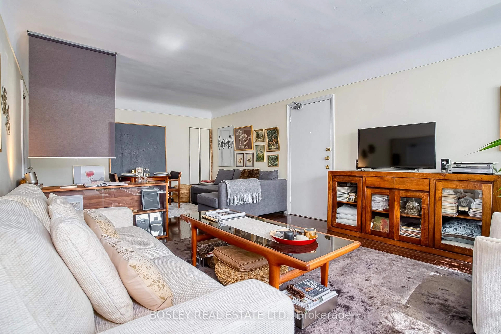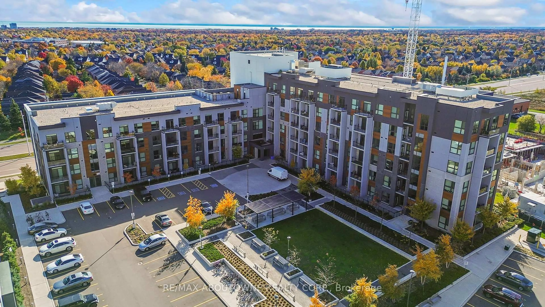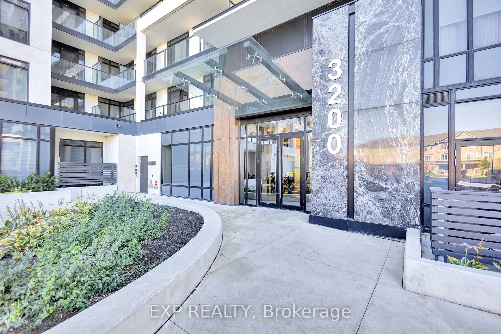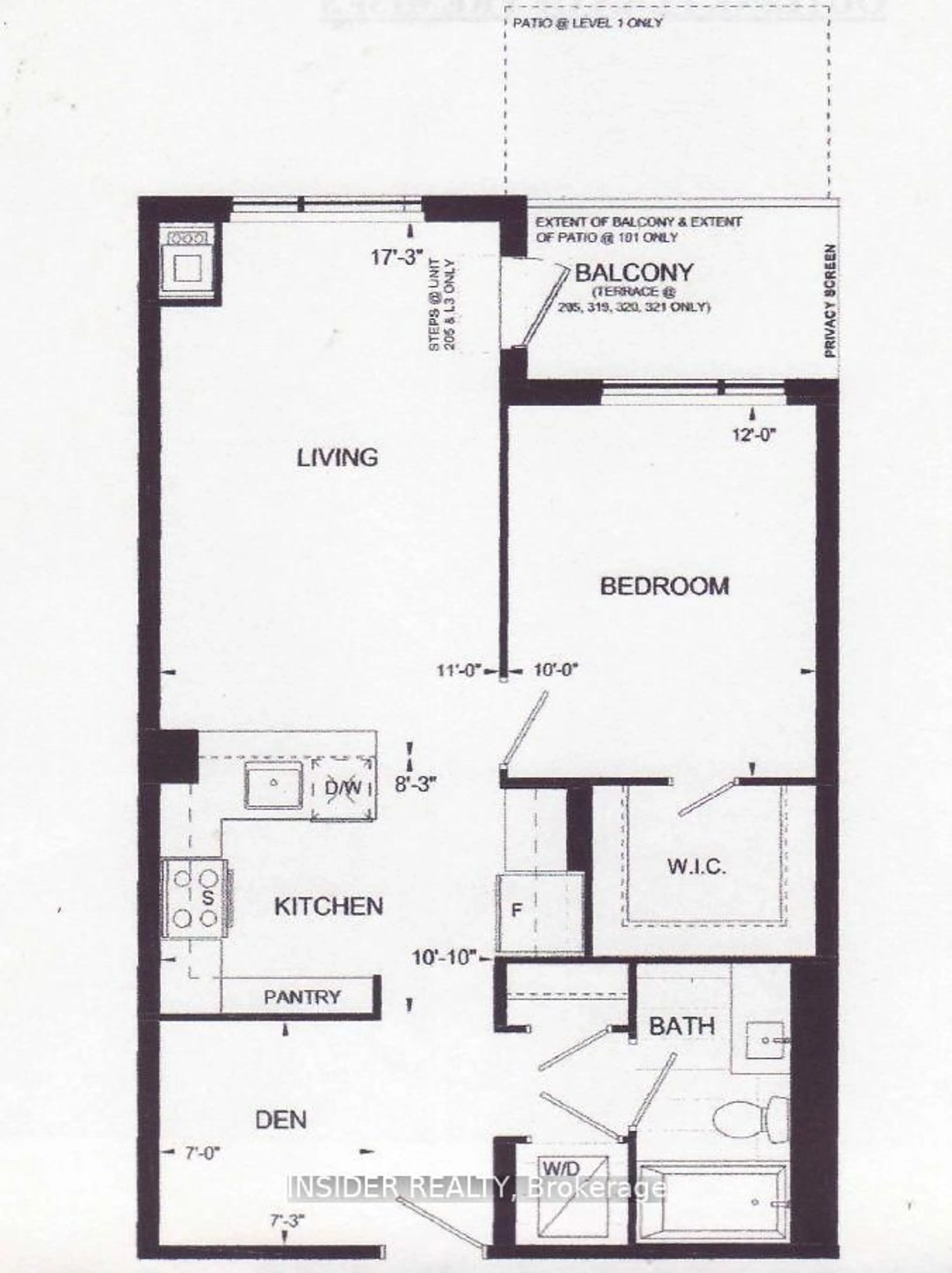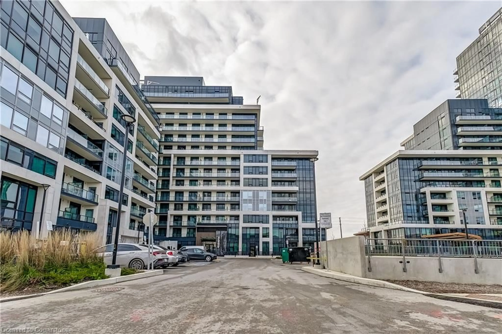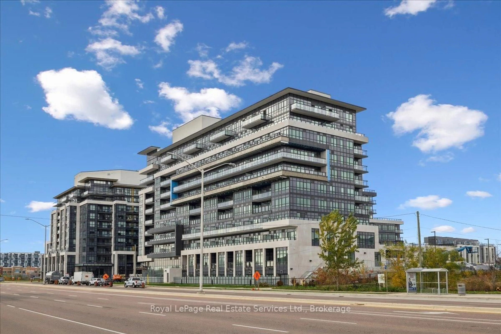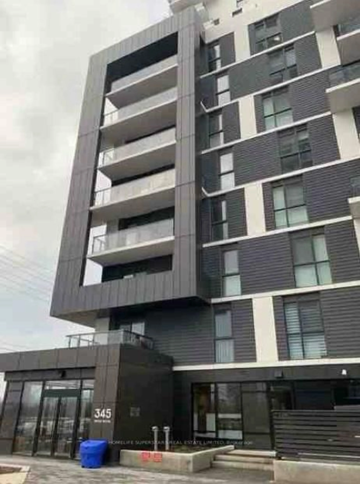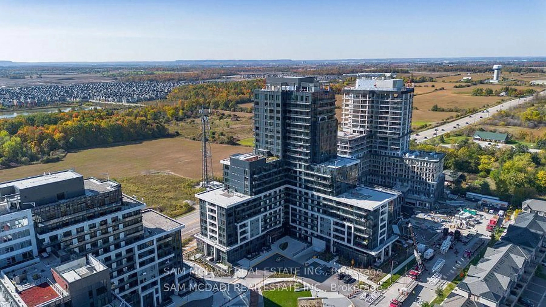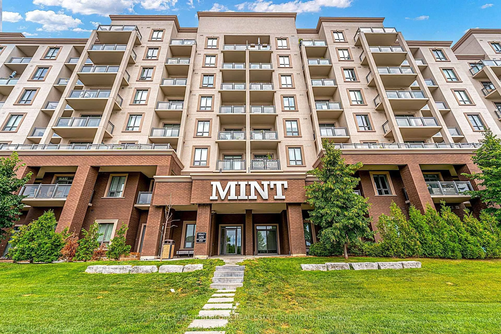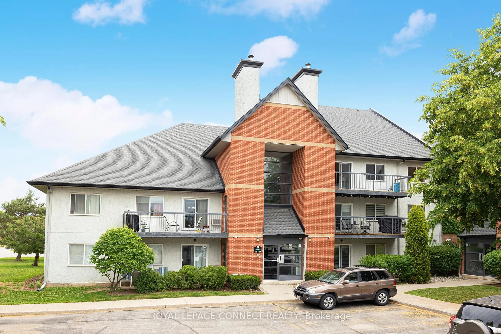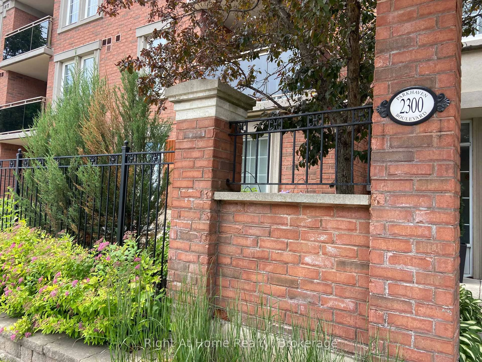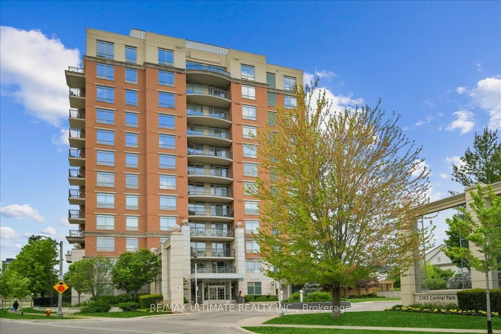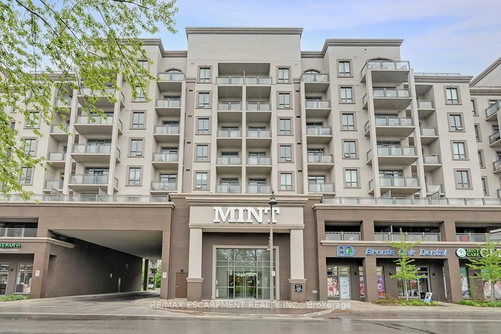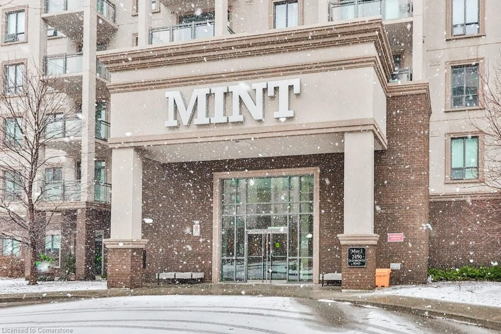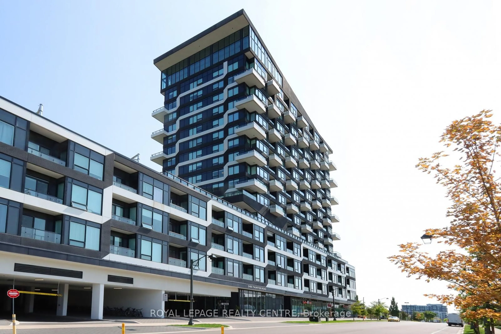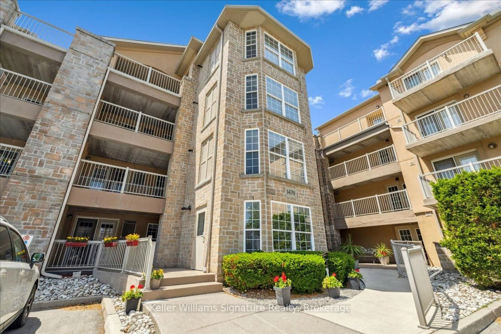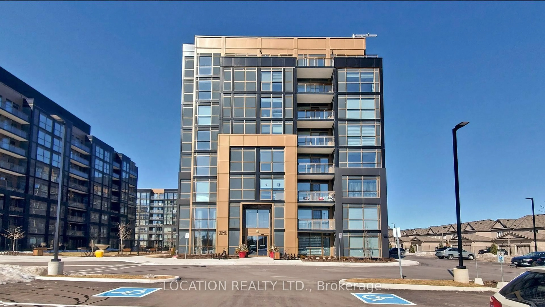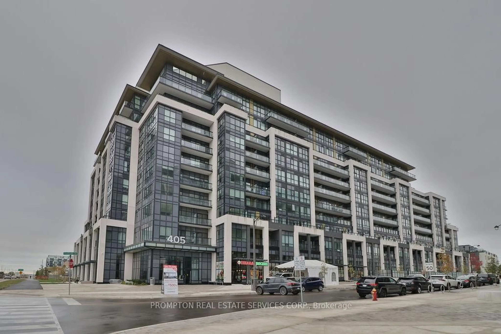288 Reynolds St #16, Oakville, Ontario L6J 3L4
Contact us about this property
Highlights
Estimated valueThis is the price Wahi expects this property to sell for.
The calculation is powered by our Instant Home Value Estimate, which uses current market and property price trends to estimate your home’s value with a 90% accuracy rate.Not available
Price/Sqft$537/sqft
Monthly cost
Open Calculator

Curious about what homes are selling for in this area?
Get a report on comparable homes with helpful insights and trends.
+3
Properties sold*
$1.4M
Median sold price*
*Based on last 30 days
Description
Charming Co-Op unit in Historic Old Oakville Village! Situated in the heart of Old Oakville Village minutes from all Lakeshore amenities, this exclusive co-op offers a unique blend of charm and convenience. Housed in a boutique four-storey building with only 15 units, this spacious 2-bedroom apartment spans over 800 sq. ft. and features gleaming hardwood floors. The property boasts meticulously manicured grounds adorned with perennial gardens, offering a serene environment for residents. New community centre 1 block away, Oakville Tennis Club, Curling Club and more. Designed for young professionals, down-sizers, empty nesters, and snowbirds seeking a peaceful, community-oriented lifestyle. The prime location offers close proximity to downtown Oakville's vibrant shops, diverse restaurants, GO Transit, Whole Foods, Food Basics and Longos. The inclusive maintenance fee covers annual property taxes, heat, water, and parking. Parking for 1 car and storage locker with inexpensive laundry facilities. Units are ONLY owner-occupied; leasing is not permitted. Financing available through DUCA Credit Union, Burlington with 30% down. Storage lockers and coin operated laundry on ground floor. The building is self-managed, with an on-site superintendent.
Property Details
Interior
Features
Main Floor
2nd Br
3.59 x 2.43hardwood floor / Closet / Window
Living
3.98 x 4.81hardwood floor / Large Window
Dining
3.98 x 2.45hardwood floor / Combined W/Living
Kitchen
3.59 x 2.57Tile Floor / Window
Exterior
Parking
Garage spaces -
Garage type -
Total parking spaces 1
Condo Details
Amenities
Visitor Parking
Inclusions
Property History
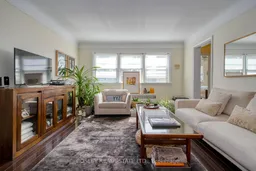 35
35