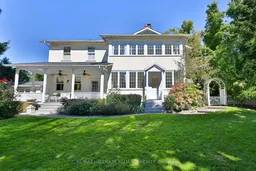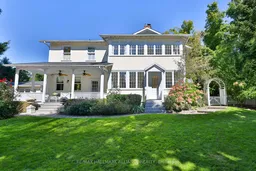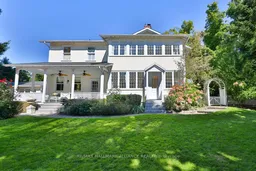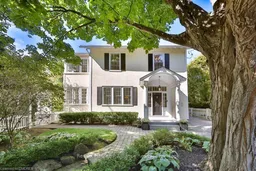A Rare Opportunity in Old Oakville's Elite Epicenter by the Lake. Discover timeless elegance and modern sophistication in this beautifully restored residence, ideally situated in the heart of historic Downtown Oakville. Set on an expansive 96' x 104' wooded lot along a charming, tree-lined street, this exceptional home is just 100 steps from the lake and vibrant Town Square. Every detail has been thoughtfully curated, blending European craftsmanship with upscale, contemporary finishes. Soaring 10' & 11' ceilings on the main level and 9' ceilings upstairs create a light-filled, open atmosphere. The chefs kitchen is a show stopper with custom cabinetry, premium appliances, and a seamless flow into the sun-drenched dining room with tranquil garden views. Retreat to the luxurious primary suite, complete with a spa-inspired ensuite and an expansive dressing room. A separate entrance to the finished basement offers flexibility for a nanny suite, guest quarters, or private studio. Step outside to your own private courtyard oasis lush landscaping, mature trees, and sun-drenched, south- and west-facing gardens provide total privacy. An oversized single garage features a large heated room that can serve as a private gym or yoga studio, a serene retreat for client meetings or creative pursuits like painting studio, or a stylish home office. Enjoy evenings on the front veranda, soaking in the charm of one of Oakville's most prestigious neighbourhoods. Just steps from fine dining, boutique shops, the harbour, Oakville Club, Rec Centre, library, and cultural venues. Located in the top-rated Oakville Trafalgar school district, this residence offers the rare chance to own a piece of luxury and lifestyle in one of Ontarios most desirable communities.
Inclusions: Pool-Sized Yard, Heated Floors. Features High-End Stainless Steel Appliances, Indoor/Outdoor Speakers, Security System, Irrigation System. 3 Fireplaces, Separate Space Off Garage for Gym, Studio Or Office.







