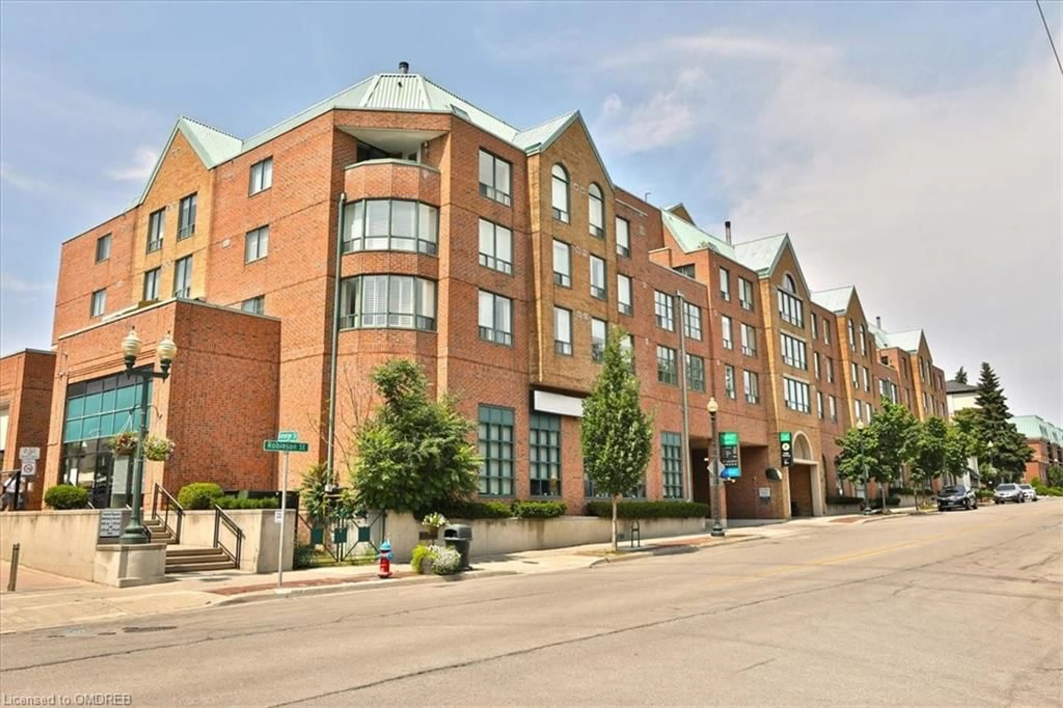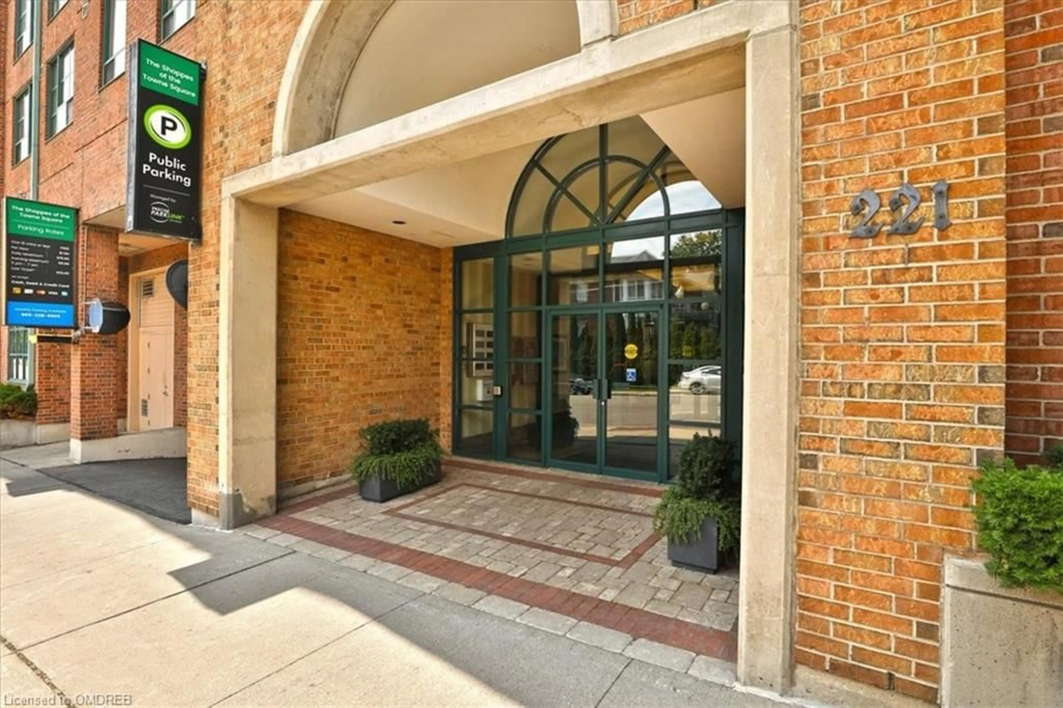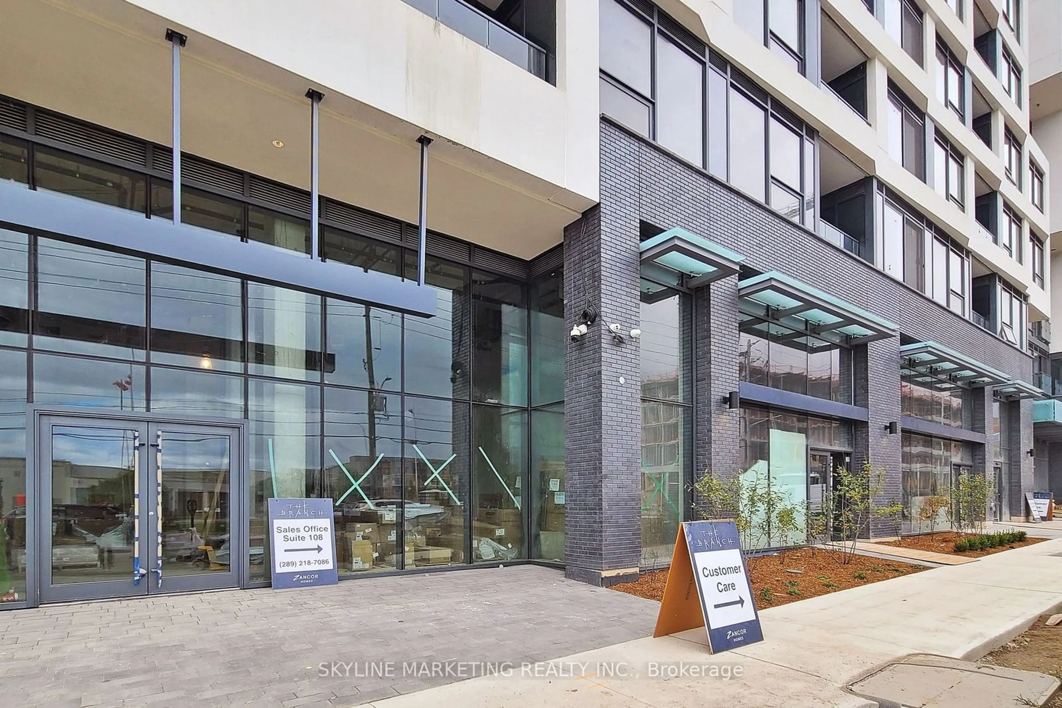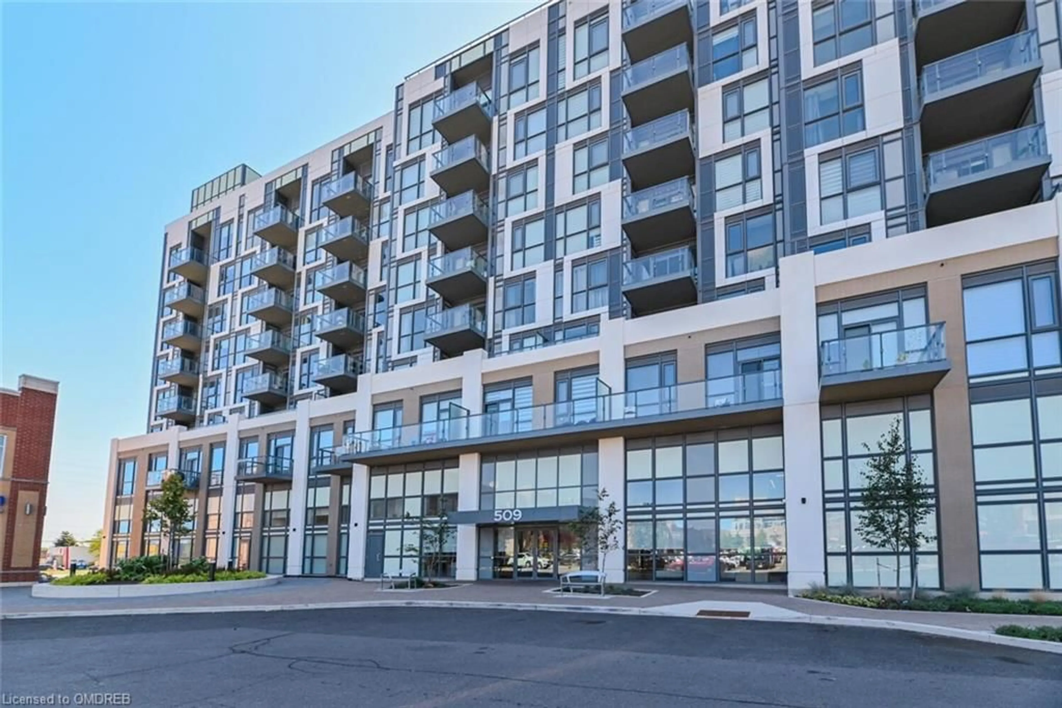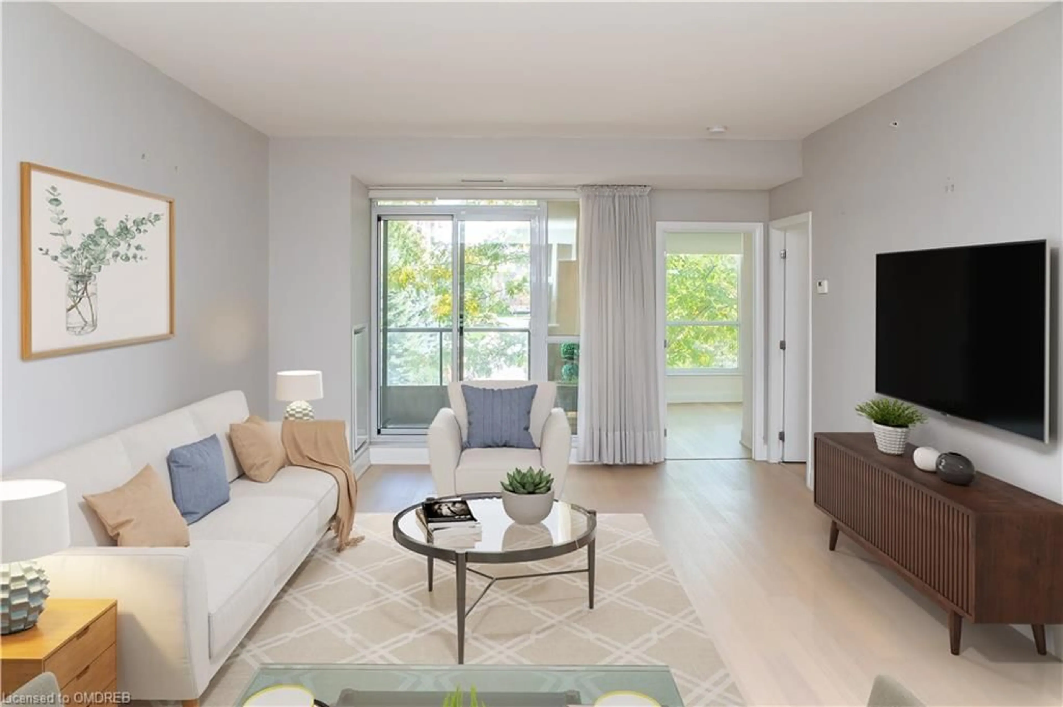221 Robinson St #314, Oakville, Ontario L6J 7N9
Contact us about this property
Highlights
Estimated ValueThis is the price Wahi expects this property to sell for.
The calculation is powered by our Instant Home Value Estimate, which uses current market and property price trends to estimate your home’s value with a 90% accuracy rate.$883,000*
Price/Sqft$902/sqft
Est. Mortgage$4,852/mth
Maintenance fees$936/mth
Tax Amount (2024)$3,637/yr
Days On Market76 days
Description
An extraordinary and rare-to-market opportunity awaits you in the heart of vibrant downtown Oakville. This prime, south lake-facing quiet corner unit, adjacent to the charming Town Square, epitomizes a highly sought-after, convenient lifestyle. Spanning approximately 1,252 square feet, it features two bedrooms and two full bathrooms. Located in the heart of charming downtown Oakville, it is mere steps from trendy boutiques and a diverse array of restaurants and cafes. A short walk takes you to the serene shores of Lake Ontario and the picturesque Oakville Harbour. Convenient access to major highways, shopping, golf course, and Pearson International Airport enhances the appeal of this residence. The building is embellished with luxurious finishes that exude elegance and sophistication. Residents can enjoy amenities, including a large party/meeting room that opens onto an intimate interlocking stone patio, perfect for gatherings and social events, while underground storage lockers and parking ensure convenience and security. The foyer, kitchen, and all bathrooms are graced with marble floor tiles. In the living and dining rooms, wide-plank hardwood flooring stretches out, exuding warmth and sophistication. The home is further embellished with elegant crown mouldings and deep baseboards. The kitchen and bathrooms are elevated with exquisite marble countertops. The kitchen is a culinary dream, featuring new white cabinetry, marble counters, a matching backsplash, and flooring. This magnificent space is complete with a custom mahogany built-in table/island and top-of-the-line stainless steel built-in appliances. The primary bedroom is a haven of comfort and luxury, showcasing a custom-built chest of drawers, a walk-in closet with custom built-ins, and a lavish marble-clad ensuite bath with a whirlpool tub and separate frameless glass shower. The spacious second bedroom has luxurious 4-piece main bathroom with a soaker tub/shower combination.
Property Details
Interior
Features
Main Floor
Breakfast Room
2.41 x 2.51Foyer
3.53 x 2.44Dining Room
3.43 x 4.65Kitchen
2.51 x 5.41Exterior
Features
Parking
Garage spaces 1
Garage type -
Other parking spaces 0
Total parking spaces 1
Condo Details
Amenities
Parking
Inclusions
Property History
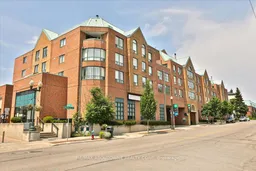 26
26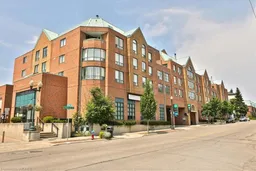 27
27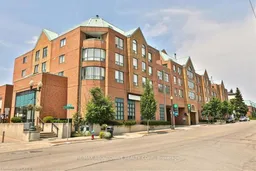 25
25Get up to 1% cashback when you buy your dream home with Wahi Cashback

A new way to buy a home that puts cash back in your pocket.
- Our in-house Realtors do more deals and bring that negotiating power into your corner
- We leverage technology to get you more insights, move faster and simplify the process
- Our digital business model means we pass the savings onto you, with up to 1% cashback on the purchase of your home
