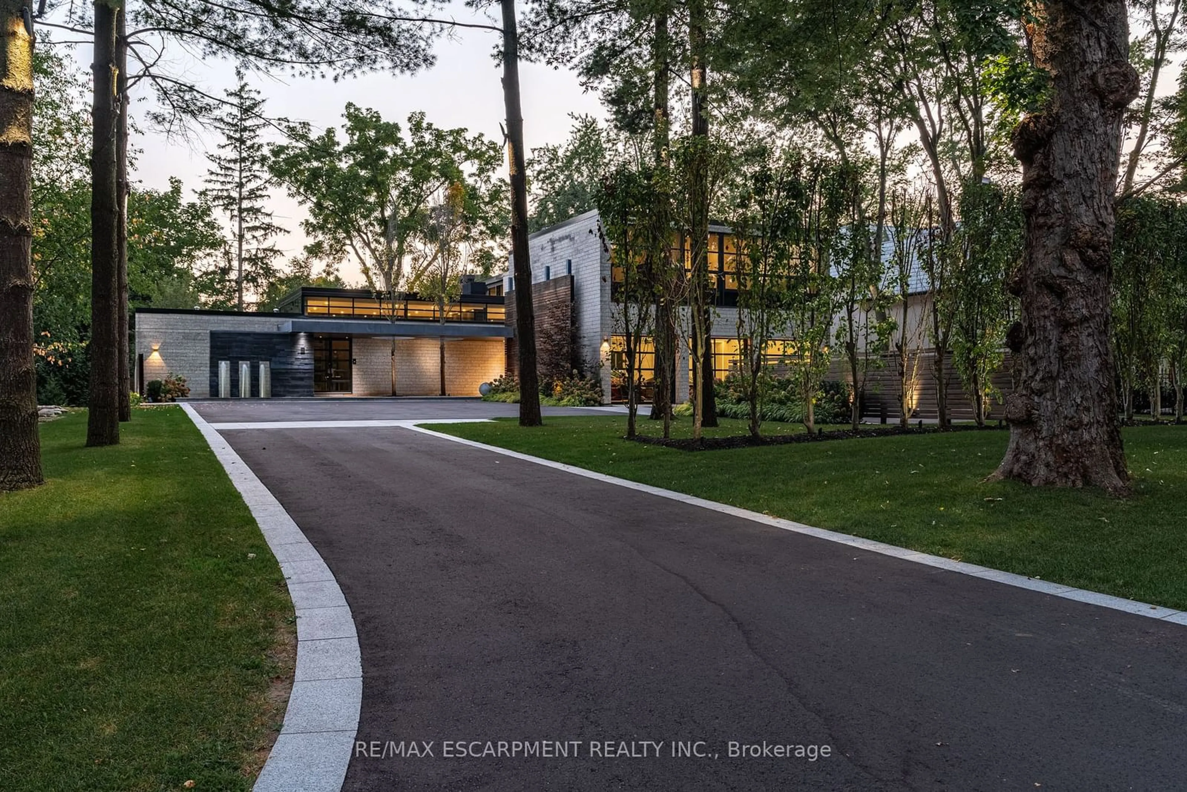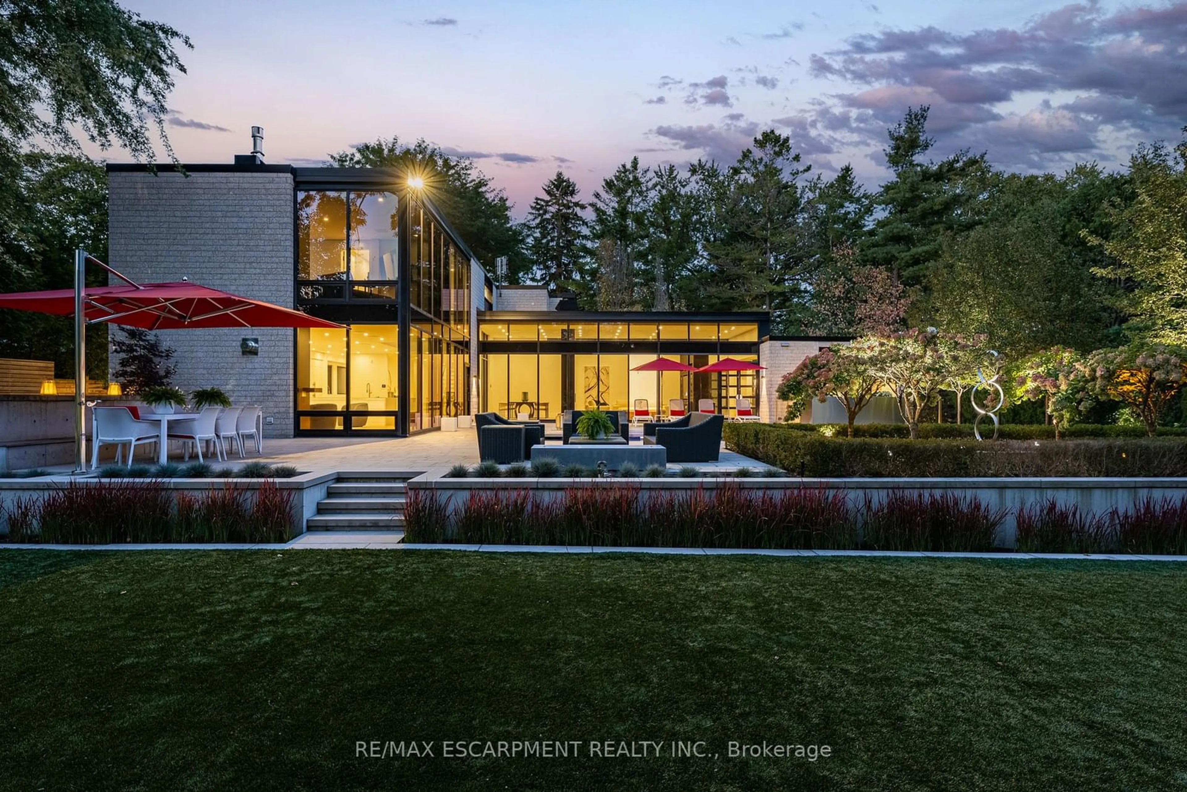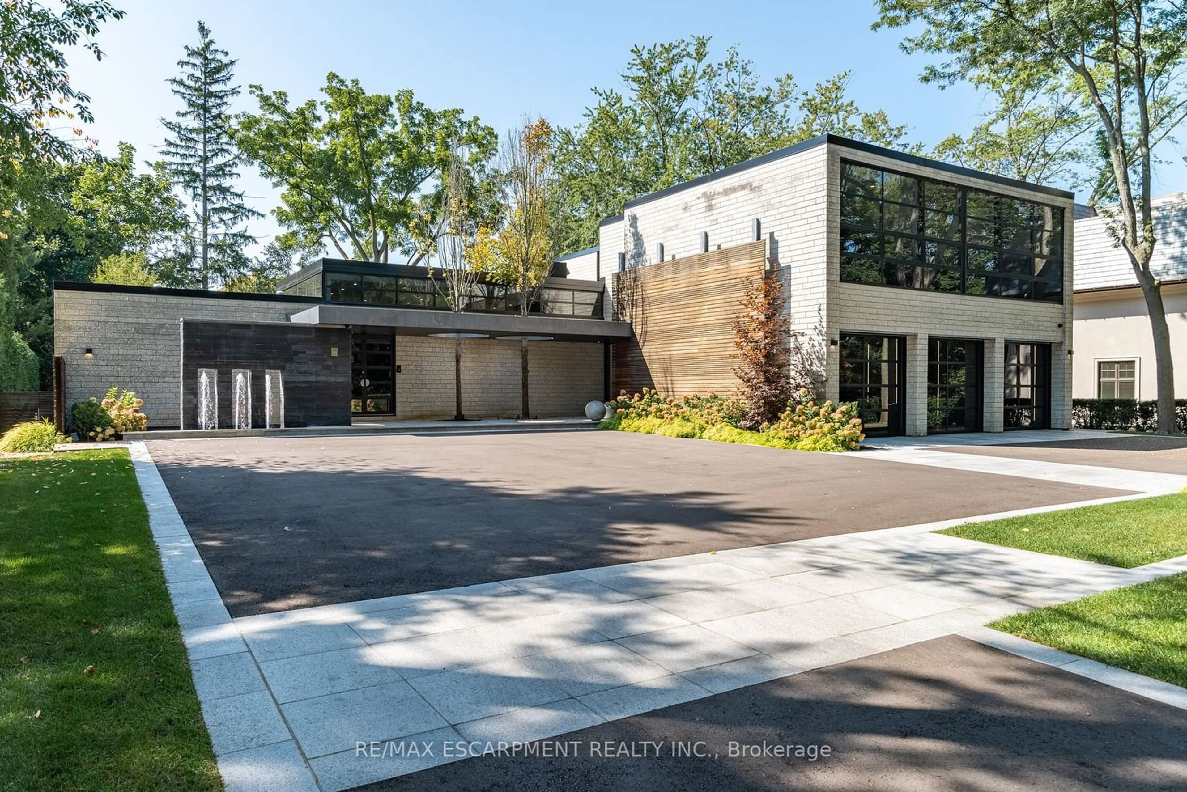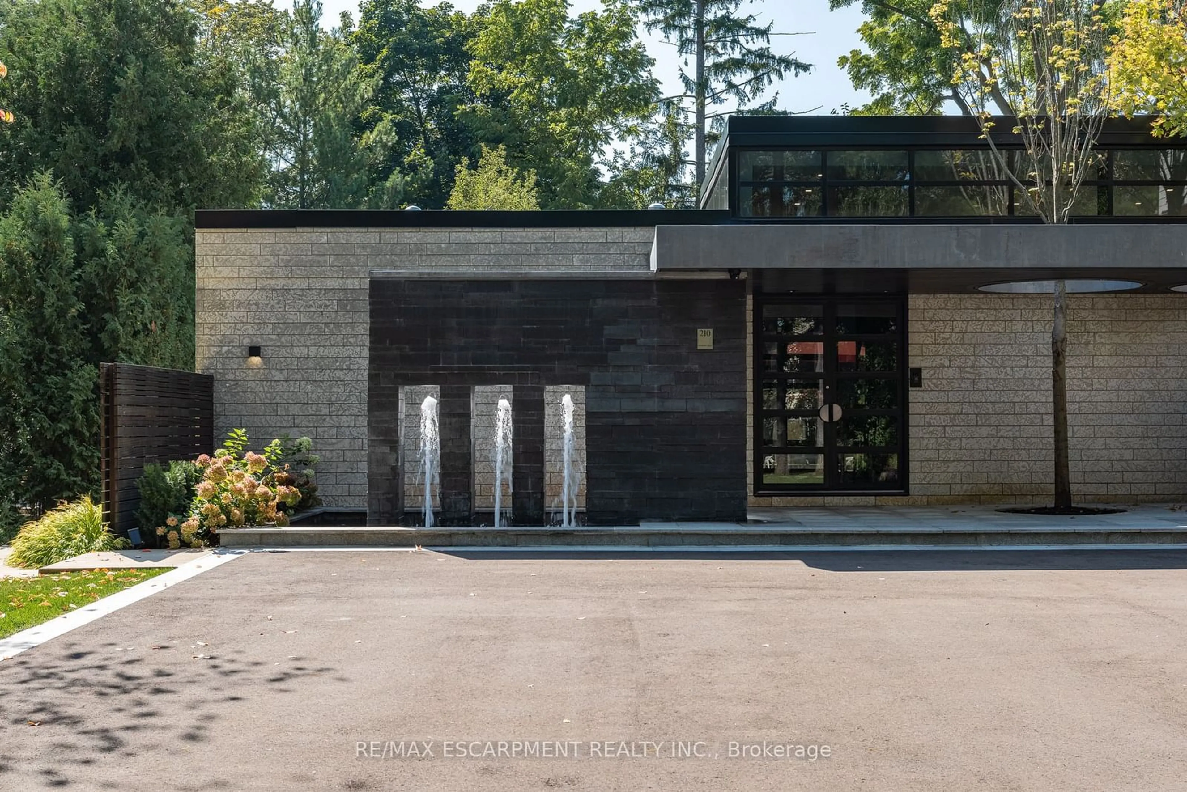210 Chartwell Rd, Oakville, Ontario L6J 3Z8
Contact us about this property
Highlights
Estimated ValueThis is the price Wahi expects this property to sell for.
The calculation is powered by our Instant Home Value Estimate, which uses current market and property price trends to estimate your home’s value with a 90% accuracy rate.Not available
Price/Sqft$2,063/sqft
Est. Mortgage$36,482/mo
Tax Amount (2024)$26,334/yr
Days On Market36 days
Description
Inspired by California living, this home was completely redone in 2022 w/ the assistance of Gren Weiss team and their contemporary interior design and architecture along w/ Mazenga craftsmanship. An entertainer's dream w/ over 7500 sq ft of spectacular modern design. Walls of glass bring the outside in, the living and dining room, w/ its soaring 128ceilings,gives you natural light all day. The focal point of the rooms is the double-sided linear gas f/p that separates the 2 areas and double doors leading to the backyard. Double islands grace the chef-inspired kitchen w/Hays cabinetry, walk-thru pantry ideal for catering, top-of-the-line appliances & Azul Macabus Blue Quartzite backsplash from Brazil-open to the Family Room to keep everyone together and features a gas f/p & built-in cabinetry. Main floor office is the perfect work at home atmosphere w/floor to ceiling windows. Transcend to the 2nd level on the floating staircase w/glass railings where you find 2 oversized bedrooms with ensuite access, a 2nd floor office (converted to 3 bdrm), and a 2nd laundry for everyday convenience. Cross the catwalk to the principal bdrm where the view overlooking your private backyard is jaw dropping. A walk through closet w/display shelves leads to an amazing spa-like ensuite w/Lilac Marble wall from Turkey & bronze fixtures. The lower level features radiant floor heating thru/out, a rec room w/multiple areas for entertaining, gym (or 5th bedrm) w/ walk up to back yard, spa bathrm w/steam shower. Laundry done in the time w/ 2x washer & dryer. Car enthusiasts will love the interior view into the 3 car garage complete w/ epoxy floor, heater, storage, and LED lighting. Moncer European White Oak floors,Control4 Home Automation, views of the gardens from every window. All this on a private 102x235 ft lot w/ manicured landscaping, gunite saltwater pool and spa, custom fountain at your entrance, and artificial grass out back for easy care. Come live the life you dreamed of!
Property Details
Interior
Features
Main Floor
Den
5.05 x 4.19Living
5.49 x 5.11Dining
5.49 x 3.43Kitchen
6.60 x 4.88Exterior
Features
Parking
Garage spaces 3
Garage type Attached
Other parking spaces 15
Total parking spaces 18
Get up to 1% cashback when you buy your dream home with Wahi Cashback

A new way to buy a home that puts cash back in your pocket.
- Our in-house Realtors do more deals and bring that negotiating power into your corner
- We leverage technology to get you more insights, move faster and simplify the process
- Our digital business model means we pass the savings onto you, with up to 1% cashback on the purchase of your home



