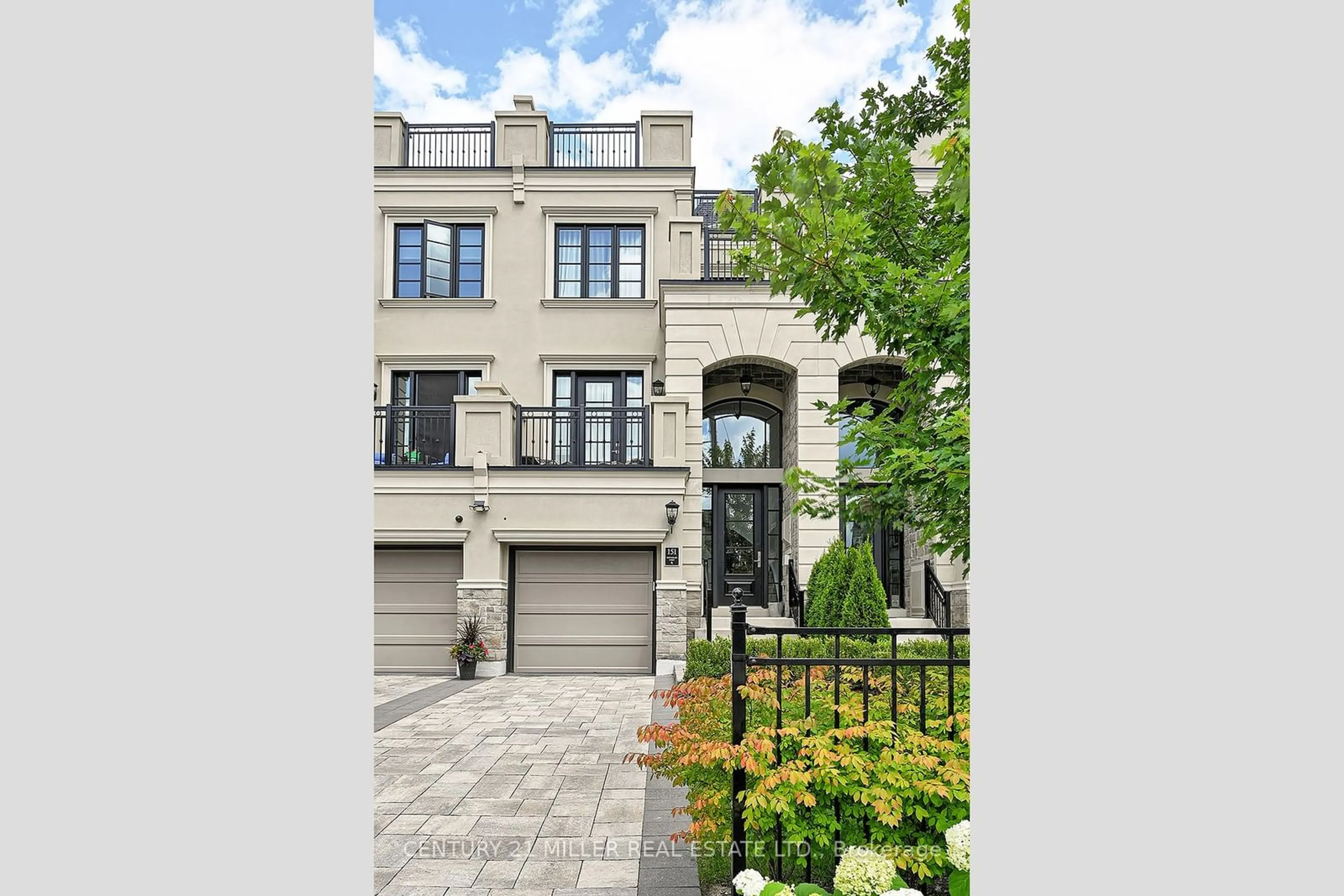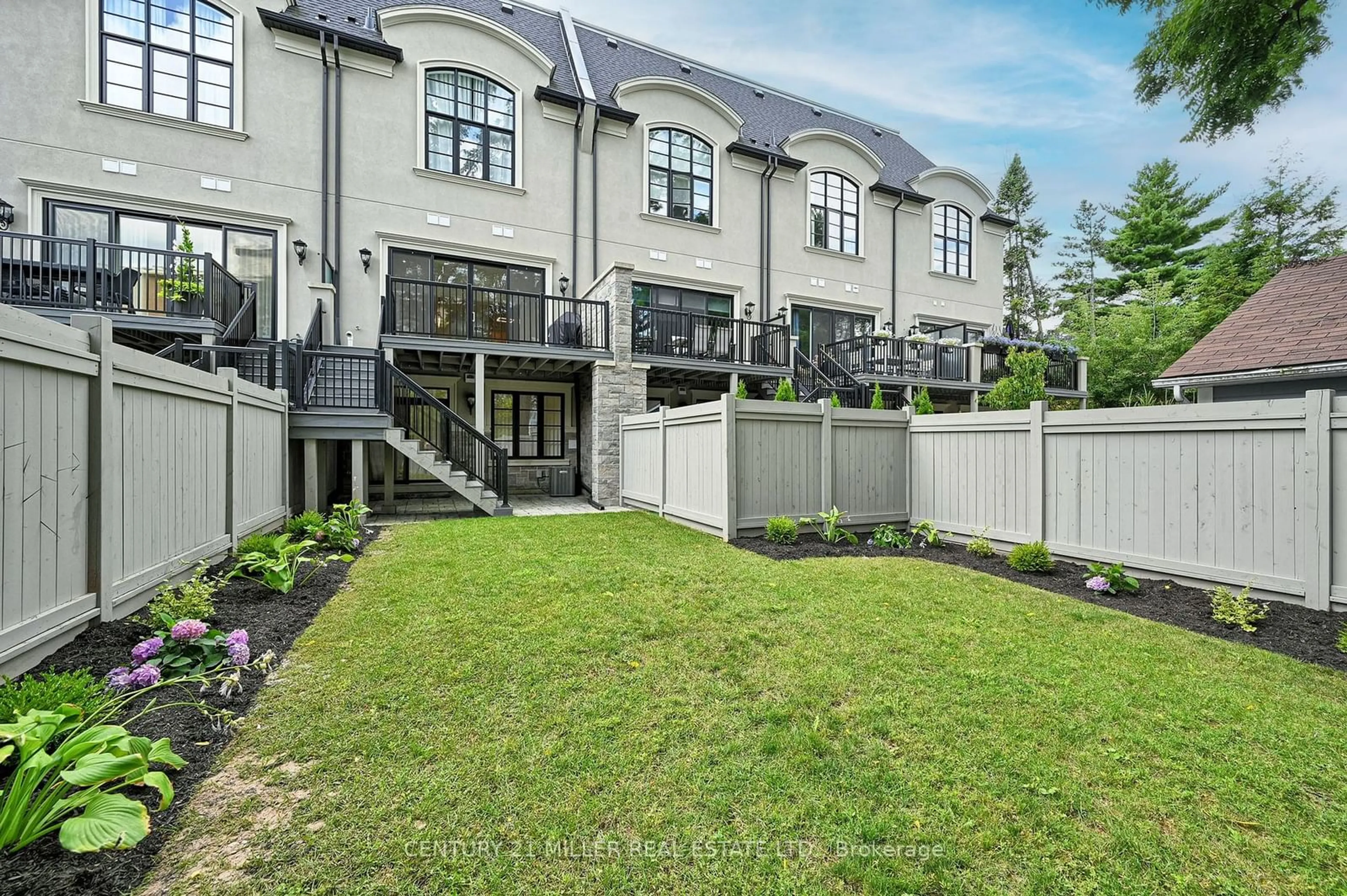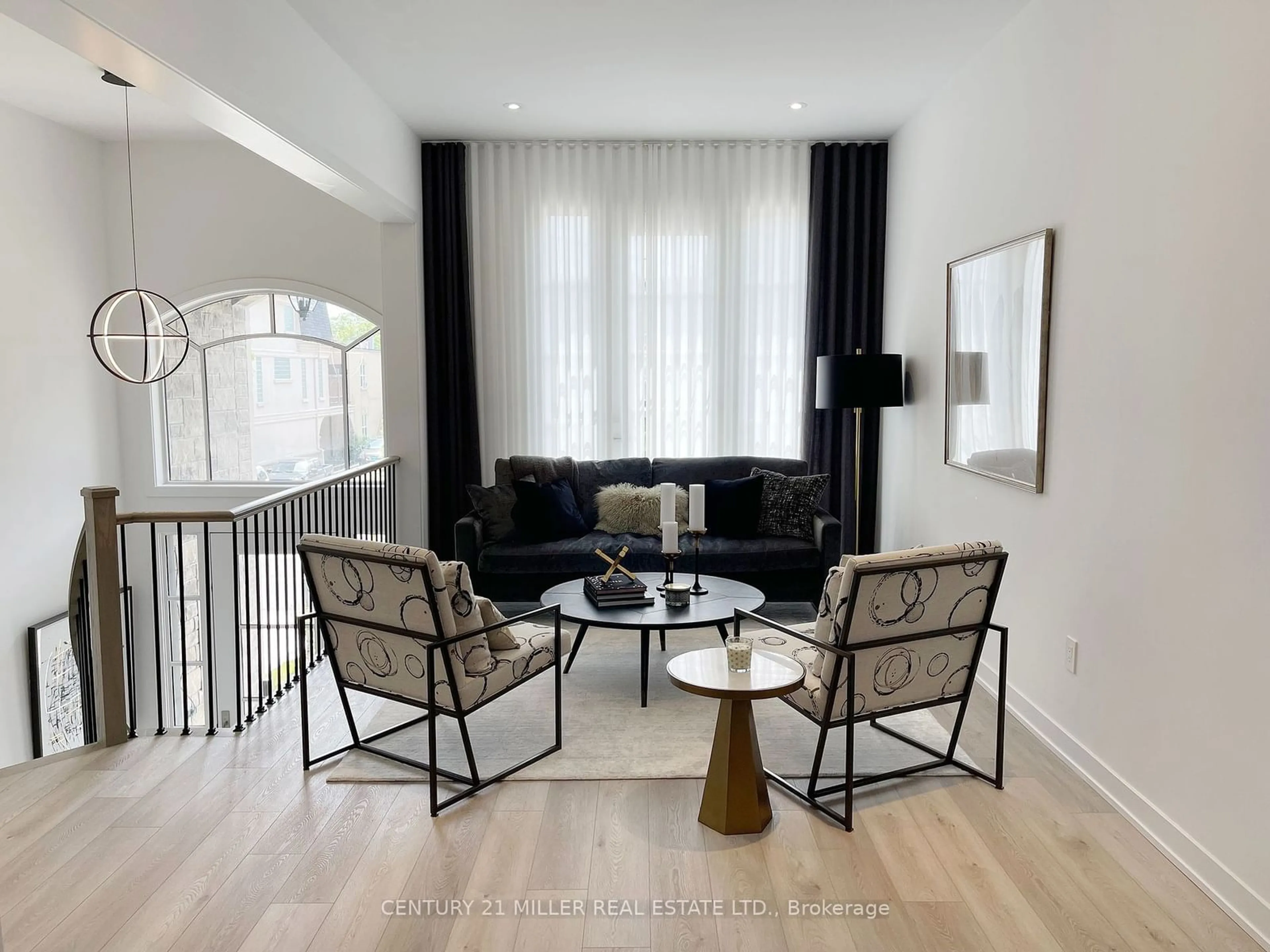151 Reynolds St, Oakville, Ontario L6J 0A7
Contact us about this property
Highlights
Estimated ValueThis is the price Wahi expects this property to sell for.
The calculation is powered by our Instant Home Value Estimate, which uses current market and property price trends to estimate your home’s value with a 90% accuracy rate.$2,513,000*
Price/Sqft$1,113/sqft
Days On Market20 Hours
Est. Mortgage$15,439/mth
Tax Amount (2024)$10,608/yr
Description
Luxurious four storey townhome located in prestigious downtown Old Oakville. Offering just over 3,000 sq ft of refined living space above grade this 3 bedrooms, 3.5 bathroom, townhome provides a wonderful combination of both indoor and outdoor living spaces with multiple balconies and a private roof top terrace. Elevator access is available to all levels. The main living area features 10 ceilings, a designer kitchen with high end appliances from Subzero, Wolf and Miele and a breakfast area. The kitchen flows seamlessly into the family room which features a stunning floor to ceiling porcelain slab wall with a linear electric fireplace and large sliding patio doors, which lead to an elevated rear deck perfect for BBQing and entertaining. A 2 storey front foyer with curved staircase and large windows provides ample light and gives the formal living and dining areas an expansive feel. The bedroom level features a spacious primary suite which displays a 15' ft barrel arched ceiling, oversized windows and a large walk in closet with custom built in organizers. The beautiful primary ensuite features electric heated floors, floating double vanity with his and her sinks, a freestanding deep soaker tub and floor to ceiling glass enclosed walk in shower and water closet. Two additional bedrooms are located on this level each featuring access to one of the balconies. The ground floor is home to a large rec room, full 3 piece bathroom, mechanical room and additional storage. A tandem 2 car garage features epoxy flooring, ample storage space and a 240v plug in for an electric car charger is also located on the ground level. The exterior of the home displays Formal French Provincial architectural designs and features an interlock stone driveway with parking for 2 additional cars. The rear garden has been refreshed and updated with new garden beds and features a fully fenced backyard which would allow for the possibility of a pool/and or accommodate a large swim spa.
Property Details
Interior
Features
Main Floor
Rec
5.36 x 4.50Exterior
Features
Parking
Garage spaces 2
Garage type Attached
Other parking spaces 2
Total parking spaces 4
Property History
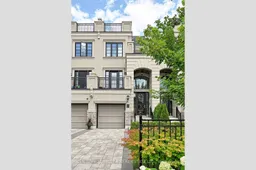 26
26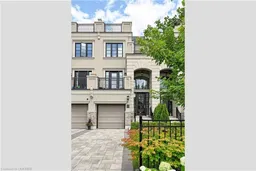 26
26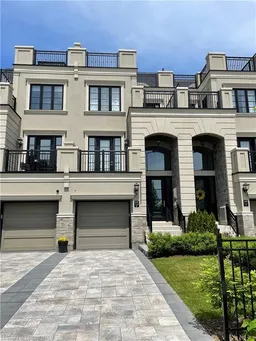 13
13Get up to 1% cashback when you buy your dream home with Wahi Cashback

A new way to buy a home that puts cash back in your pocket.
- Our in-house Realtors do more deals and bring that negotiating power into your corner
- We leverage technology to get you more insights, move faster and simplify the process
- Our digital business model means we pass the savings onto you, with up to 1% cashback on the purchase of your home
